114 Deer Road, Hubert, NC 28539
Local realty services provided by:Better Homes and Gardens Real Estate Elliott Coastal Living
114 Deer Road,Hubert, NC 28539
$174,900
- 2 Beds
- 2 Baths
- 1,150 sq. ft.
- Mobile / Manufactured
- Active
Listed by:claire s parker
Office:keller williams innovate-wilmington
MLS#:100535870
Source:NC_CCAR
Price summary
- Price:$174,900
- Price per sq. ft.:$152.09
About this home
Welcome to this fully renovated double-wide home featuring 2 bedrooms, 2 updated bathrooms, and a versatile office/flex space—all wrapped in a bright, open-concept layout filled with natural light. Situated on a spacious nearly half-acre lot, this property offers functional comfort with peaceful outdoor living.
Step inside to brand-new laminate flooring throughout, providing a warm, hardwood-style look. The kitchen is a standout with butcher block countertops, upgraded cabinetry, and generous prep space. The primary suite includes a beautifully remodeled en-suite bathroom with a stylish walk-in shower and updated fixtures.
The second bedroom and additional flex room provide plenty of space for guests, hobbies, or a home office. The guest bathroom has also been thoughtfully updated with a new vanity and a convenient walk-in tub-shower combo.
Enjoy the outdoors with a nice sized yard, perfect for entertaining, gardening, or relaxing. Extensive upgrades provide peace of mind, including:
-Brand-new septic tank (2025)
-New HVAC system (2024)
-Upgraded insulation
-Modernized electrical system
-Upgraded plumbing throughout
-Fresh interior paint + finishes
Located in a quiet area of Hubert, you're just a short drive from local shops, schools, and the beautiful Crystal Coast beaches.
Don't miss your chance—schedule a private showing today!
Contact an agent
Home facts
- Year built:1986
- Listing ID #:100535870
- Added:233 day(s) ago
- Updated:October 18, 2025 at 10:21 AM
Rooms and interior
- Bedrooms:2
- Total bathrooms:2
- Full bathrooms:2
- Living area:1,150 sq. ft.
Heating and cooling
- Cooling:Central Air
- Heating:Electric, Heat Pump, Heating
Structure and exterior
- Roof:Architectural Shingle
- Year built:1986
- Building area:1,150 sq. ft.
- Lot area:0.46 Acres
Schools
- High school:Swansboro
- Middle school:Swansboro
- Elementary school:Swansboro
Utilities
- Water:Community Water Available, Water Connected
Finances and disclosures
- Price:$174,900
- Price per sq. ft.:$152.09
New listings near 114 Deer Road
- New
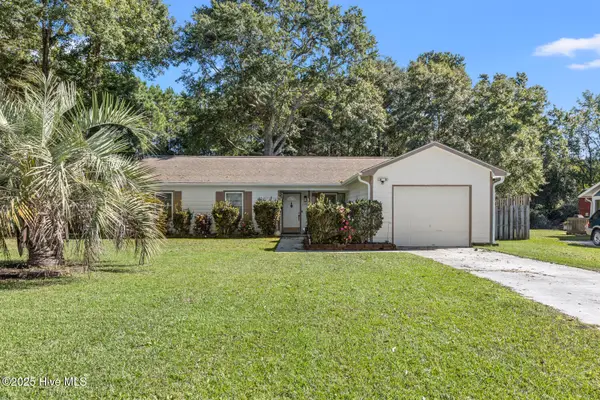 $245,000Active3 beds 2 baths1,220 sq. ft.
$245,000Active3 beds 2 baths1,220 sq. ft.222 Natalie Lane, Hubert, NC 28539
MLS# 100536821Listed by: TERRI ALPHIN SMITH & CO - New
 $262,000Active3 beds 2 baths1,229 sq. ft.
$262,000Active3 beds 2 baths1,229 sq. ft.234 Natalie Lane, Hubert, NC 28539
MLS# 100536751Listed by: HOMEWARD BOUND REALTY AND PROPERTY MANAGEMENT - New
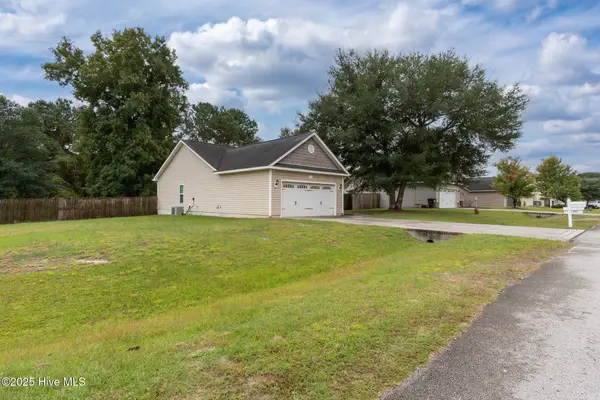 $265,000Active3 beds 2 baths1,380 sq. ft.
$265,000Active3 beds 2 baths1,380 sq. ft.411 Peppermint Drive, Hubert, NC 28539
MLS# 100536736Listed by: CAROLINA MODERN REALTY - New
 $255,000Active3 beds 2 baths1,955 sq. ft.
$255,000Active3 beds 2 baths1,955 sq. ft.112 Patsy Lane, Hubert, NC 28539
MLS# 100536641Listed by: COAST TO COAST REAL ESTATE - New
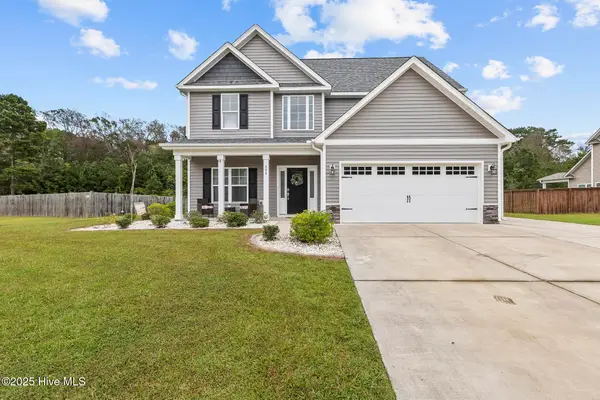 $357,900Active4 beds 3 baths2,066 sq. ft.
$357,900Active4 beds 3 baths2,066 sq. ft.608 Heather Haven Lane, Hubert, NC 28539
MLS# 100536664Listed by: COURTNEY CARTER HOMES, LLC - New
 $229,000Active3 beds 2 baths1,038 sq. ft.
$229,000Active3 beds 2 baths1,038 sq. ft.166 Parnell Road, Hubert, NC 28539
MLS# 100536607Listed by: KELLER WILLIAMS INNOVATE - New
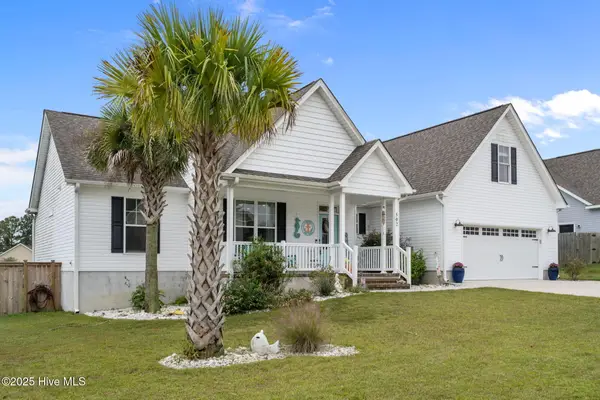 $375,000Active4 beds 2 baths1,941 sq. ft.
$375,000Active4 beds 2 baths1,941 sq. ft.502 Diamond Ridge Court, Hubert, NC 28539
MLS# 100536595Listed by: CENTURY 21 COASTAL ADVANTAGE - New
 $399,000Active4 beds 3 baths2,247 sq. ft.
$399,000Active4 beds 3 baths2,247 sq. ft.203 Violet Terrace Court, Hubert, NC 28539
MLS# 100536323Listed by: REAL BROKER LLC - New
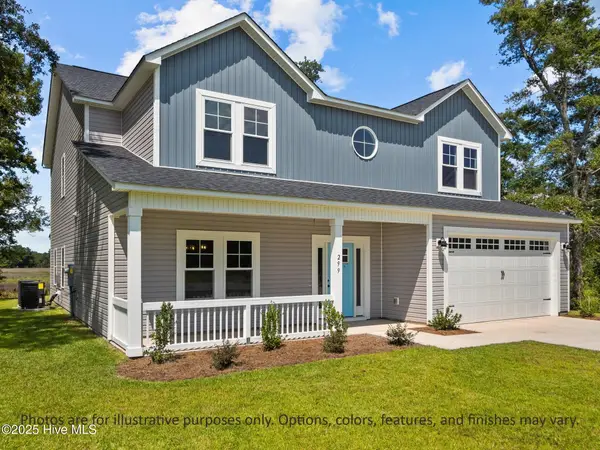 $619,900Active4 beds 4 baths3,475 sq. ft.
$619,900Active4 beds 4 baths3,475 sq. ft.287 E Ivybridge Drive, Hubert, NC 28539
MLS# 100536099Listed by: 360 REALTY - New
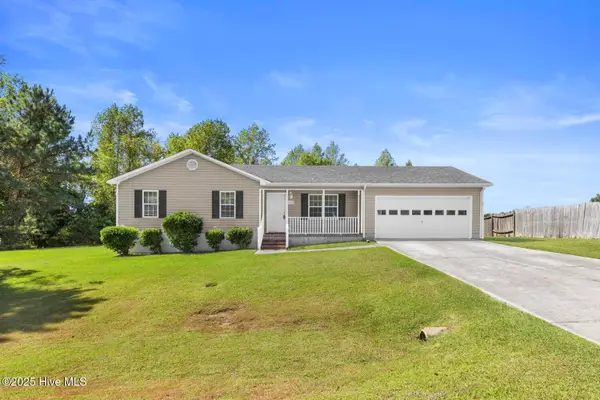 $235,900Active3 beds 2 baths1,074 sq. ft.
$235,900Active3 beds 2 baths1,074 sq. ft.102 Freeport Court, Hubert, NC 28539
MLS# 100536030Listed by: CRI PROPERTIES
