114 Trailwood Drive, Hubert, NC 28539
Local realty services provided by:Better Homes and Gardens Real Estate Lifestyle Property Partners
114 Trailwood Drive,Hubert, NC 28539
$359,900
- 4 Beds
- 2 Baths
- 2,066 sq. ft.
- Single family
- Active
Upcoming open houses
- Sat, Oct 1812:00 pm - 02:00 pm
Listed by:boulia real estate group
Office:realty one group navigate
MLS#:100533064
Source:NC_CCAR
Price summary
- Price:$359,900
- Price per sq. ft.:$174.2
About this home
Rare find at a great price - plus $6,000 buyer credit!
This property features 4 bedrooms and a spacious front office with abundant natural light and neighborhood views. All bedrooms are generously sized and offer excellent closet space.
The large living room includes high ceilings and windows overlooking the screened porch and oversized fenced backyard. The backyard provides ample space for outdoor activities, hobbies, or gatherings around the fire pit. There is also an shed for extra storage.
The bright kitchen is equipped with new stainless steel appliances, a separate pantry cabinet, and flows to an adjoining dining area.
Additional features include: HVAC system replaced in 2022, Screened porch, Oversized fenced backyard, brand new garage door opener that is whisper quiet and programmable, and located in the Trailwood Community that has no HOA.
This home combines functional space with an ideal layout, offering 4 bedrooms, a dedicated office, and outdoor living. Washer & Dryer also convey!
Contact an agent
Home facts
- Year built:2003
- Listing ID #:100533064
- Added:21 day(s) ago
- Updated:October 18, 2025 at 10:21 AM
Rooms and interior
- Bedrooms:4
- Total bathrooms:2
- Full bathrooms:2
- Living area:2,066 sq. ft.
Heating and cooling
- Cooling:Central Air, Heat Pump
- Heating:Electric, Heat Pump, Heating
Structure and exterior
- Roof:Architectural Shingle
- Year built:2003
- Building area:2,066 sq. ft.
- Lot area:0.53 Acres
Schools
- High school:Swansboro
- Middle school:Swansboro
- Elementary school:Silverdale
Utilities
- Water:County Water, Water Connected
Finances and disclosures
- Price:$359,900
- Price per sq. ft.:$174.2
New listings near 114 Trailwood Drive
- New
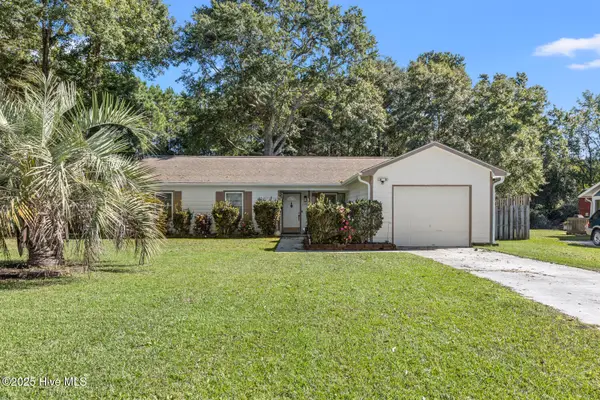 $245,000Active3 beds 2 baths1,220 sq. ft.
$245,000Active3 beds 2 baths1,220 sq. ft.222 Natalie Lane, Hubert, NC 28539
MLS# 100536821Listed by: TERRI ALPHIN SMITH & CO - New
 $262,000Active3 beds 2 baths1,229 sq. ft.
$262,000Active3 beds 2 baths1,229 sq. ft.234 Natalie Lane, Hubert, NC 28539
MLS# 100536751Listed by: HOMEWARD BOUND REALTY AND PROPERTY MANAGEMENT - New
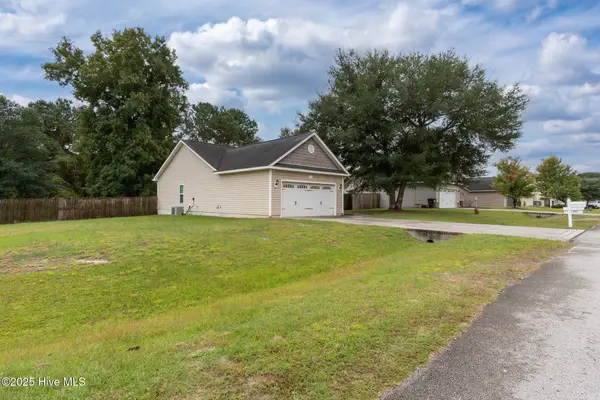 $265,000Active3 beds 2 baths1,380 sq. ft.
$265,000Active3 beds 2 baths1,380 sq. ft.411 Peppermint Drive, Hubert, NC 28539
MLS# 100536736Listed by: CAROLINA MODERN REALTY - New
 $255,000Active3 beds 2 baths1,955 sq. ft.
$255,000Active3 beds 2 baths1,955 sq. ft.112 Patsy Lane, Hubert, NC 28539
MLS# 100536641Listed by: COAST TO COAST REAL ESTATE - New
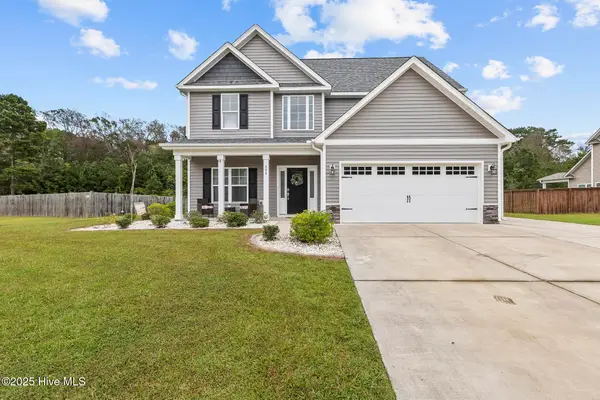 $357,900Active4 beds 3 baths2,066 sq. ft.
$357,900Active4 beds 3 baths2,066 sq. ft.608 Heather Haven Lane, Hubert, NC 28539
MLS# 100536664Listed by: COURTNEY CARTER HOMES, LLC - New
 $229,000Active3 beds 2 baths1,038 sq. ft.
$229,000Active3 beds 2 baths1,038 sq. ft.166 Parnell Road, Hubert, NC 28539
MLS# 100536607Listed by: KELLER WILLIAMS INNOVATE - New
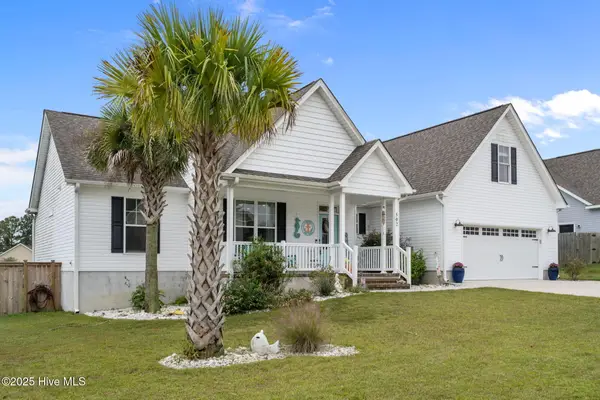 $375,000Active4 beds 2 baths1,941 sq. ft.
$375,000Active4 beds 2 baths1,941 sq. ft.502 Diamond Ridge Court, Hubert, NC 28539
MLS# 100536595Listed by: CENTURY 21 COASTAL ADVANTAGE - New
 $399,000Active4 beds 3 baths2,247 sq. ft.
$399,000Active4 beds 3 baths2,247 sq. ft.203 Violet Terrace Court, Hubert, NC 28539
MLS# 100536323Listed by: REAL BROKER LLC - New
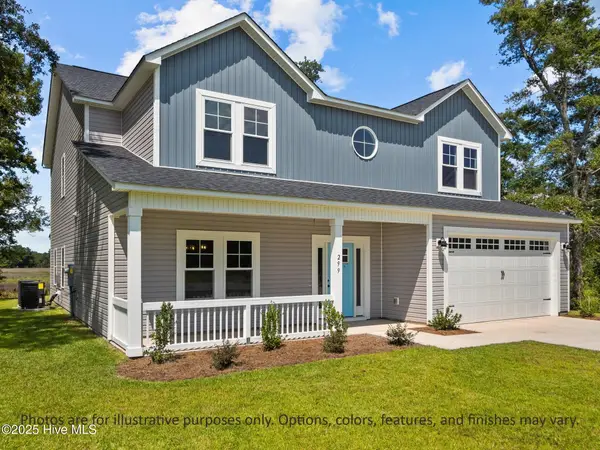 $619,900Active4 beds 4 baths3,475 sq. ft.
$619,900Active4 beds 4 baths3,475 sq. ft.287 E Ivybridge Drive, Hubert, NC 28539
MLS# 100536099Listed by: 360 REALTY - New
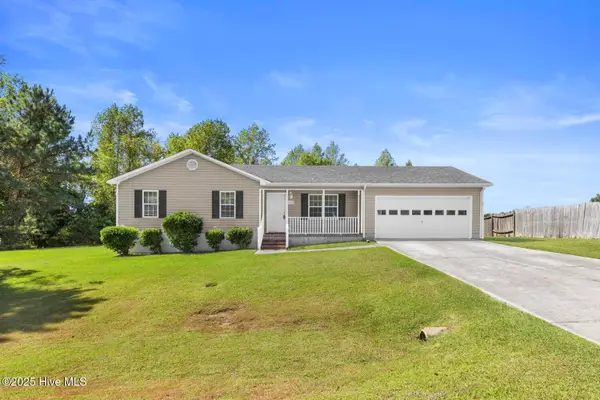 $235,900Active3 beds 2 baths1,074 sq. ft.
$235,900Active3 beds 2 baths1,074 sq. ft.102 Freeport Court, Hubert, NC 28539
MLS# 100536030Listed by: CRI PROPERTIES
