119 Leslie Drive, Hubert, NC 28539
Local realty services provided by:Better Homes and Gardens Real Estate Elliott Coastal Living
119 Leslie Drive,Hubert, NC 28539
$450,000
- 4 Beds
- 3 Baths
- 2,651 sq. ft.
- Single family
- Pending
Listed by:ryan hall
Office:hall property specialists, inc
MLS#:100527052
Source:NC_CCAR
Price summary
- Price:$450,000
- Price per sq. ft.:$169.75
About this home
Wow!!! This beautifully renovated 4 bed, 3 bath home (with TWO upstairs bonus rooms and a bath) is situated on a spacious lot right across the street from the ICW, with great water views within the sought after community of Peninsula Manor. Upon entering, you will appreciate the modern open floor plan with 9 ft. ceilings, crown molding and beautiful LVP flooring on the primary level! Enjoy dining in the open dining room or at one of the two breakfast bars! The kitchen features freshly refinished kitchen cabinetry with granite countertops and stainless appliances! Also, there's plush new carpet, fresh paint and much more throughout! The master suite features a walk-in closet and a roomy master bath with a dual sink vanity and granite top, a generous tub and separate walk-in shower! While relaxing on the spacious 8'x23' front porch, enjoy coastal living with a water view of the ICW! This one is move-in ready and priced to sell! Set up your own private showing today!
Contact an agent
Home facts
- Year built:2005
- Listing ID #:100527052
- Added:54 day(s) ago
- Updated:October 19, 2025 at 07:48 AM
Rooms and interior
- Bedrooms:4
- Total bathrooms:3
- Full bathrooms:3
- Living area:2,651 sq. ft.
Heating and cooling
- Cooling:Central Air
- Heating:Electric, Heat Pump, Heating
Structure and exterior
- Roof:Architectural Shingle
- Year built:2005
- Building area:2,651 sq. ft.
- Lot area:0.52 Acres
Schools
- High school:Swansboro
- Middle school:Swansboro
- Elementary school:Sand Ridge
Finances and disclosures
- Price:$450,000
- Price per sq. ft.:$169.75
New listings near 119 Leslie Drive
- New
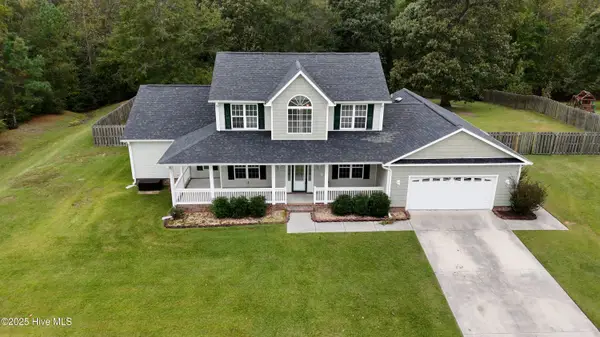 $480,000Active4 beds 3 baths2,894 sq. ft.
$480,000Active4 beds 3 baths2,894 sq. ft.116 Lafitte Drive, Hubert, NC 28539
MLS# 100536848Listed by: COLDWELL BANKER SEA COAST ADVANTAGE - JACKSONVILLE - New
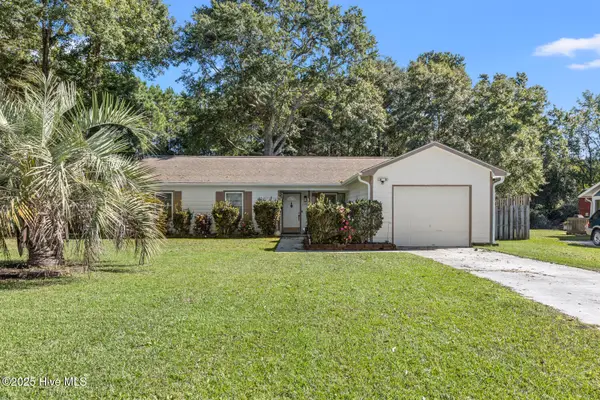 $245,000Active3 beds 2 baths1,220 sq. ft.
$245,000Active3 beds 2 baths1,220 sq. ft.222 Natalie Lane, Hubert, NC 28539
MLS# 100536821Listed by: TERRI ALPHIN SMITH & CO - New
 $262,000Active3 beds 2 baths1,229 sq. ft.
$262,000Active3 beds 2 baths1,229 sq. ft.234 Natalie Lane, Hubert, NC 28539
MLS# 100536751Listed by: HOMEWARD BOUND REALTY AND PROPERTY MANAGEMENT - New
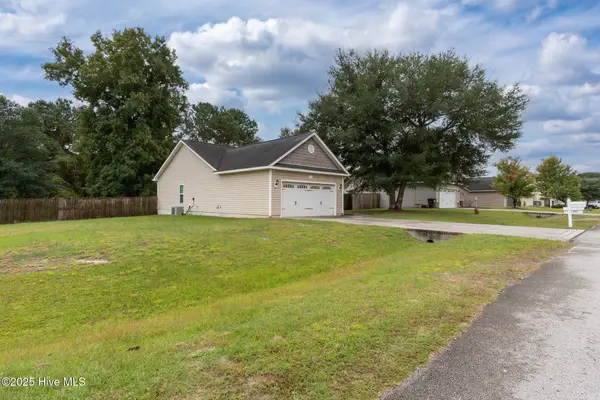 $265,000Active3 beds 2 baths1,380 sq. ft.
$265,000Active3 beds 2 baths1,380 sq. ft.411 Peppermint Drive, Hubert, NC 28539
MLS# 100536736Listed by: CAROLINA MODERN REALTY - New
 $255,000Active3 beds 2 baths1,955 sq. ft.
$255,000Active3 beds 2 baths1,955 sq. ft.112 Patsy Lane, Hubert, NC 28539
MLS# 100536641Listed by: COAST TO COAST REAL ESTATE - New
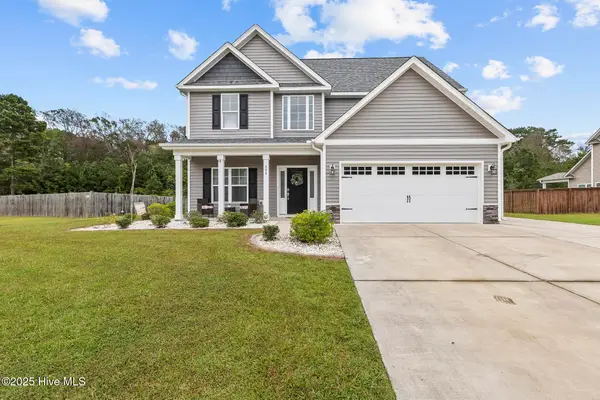 $357,900Active4 beds 3 baths2,066 sq. ft.
$357,900Active4 beds 3 baths2,066 sq. ft.608 Heather Haven Lane, Hubert, NC 28539
MLS# 100536664Listed by: COURTNEY CARTER HOMES, LLC - New
 $229,000Active3 beds 2 baths1,038 sq. ft.
$229,000Active3 beds 2 baths1,038 sq. ft.166 Parnell Road, Hubert, NC 28539
MLS# 100536607Listed by: KELLER WILLIAMS INNOVATE - New
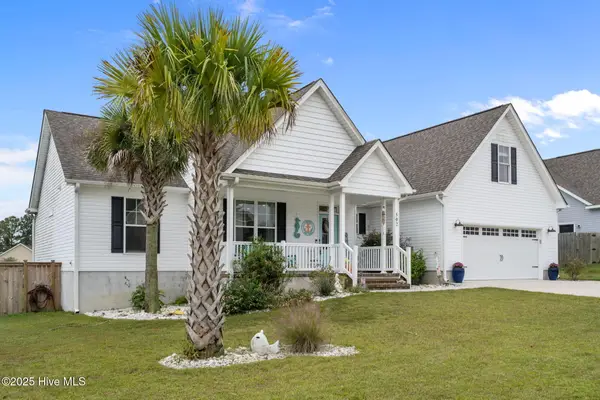 $375,000Active4 beds 2 baths1,941 sq. ft.
$375,000Active4 beds 2 baths1,941 sq. ft.502 Diamond Ridge Court, Hubert, NC 28539
MLS# 100536595Listed by: CENTURY 21 COASTAL ADVANTAGE - New
 $399,000Active4 beds 3 baths2,247 sq. ft.
$399,000Active4 beds 3 baths2,247 sq. ft.203 Violet Terrace Court, Hubert, NC 28539
MLS# 100536323Listed by: REAL BROKER LLC - New
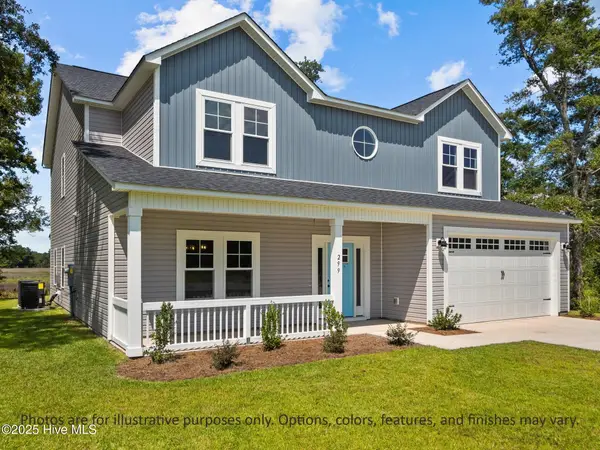 $619,900Active4 beds 4 baths3,475 sq. ft.
$619,900Active4 beds 4 baths3,475 sq. ft.287 E Ivybridge Drive, Hubert, NC 28539
MLS# 100536099Listed by: 360 REALTY
