205 Cinnamon Drive, Hubert, NC 28539
Local realty services provided by:Better Homes and Gardens Real Estate Lifestyle Property Partners
205 Cinnamon Drive,Hubert, NC 28539
$245,000
- 3 Beds
- 2 Baths
- 1,210 sq. ft.
- Single family
- Pending
Listed by:the christi hill real estate team
Office:keller williams innovate
MLS#:100527828
Source:NC_CCAR
Price summary
- Price:$245,000
- Price per sq. ft.:$202.48
About this home
Welcome to 205 Cinnamon Drive, a move-in ready gem in the desirable Cinnamon Creek neighborhood! This 3-bedroom, 2-bathroom home offers an ideal location with a quick commute to Camp Lejeune, area beaches, and schools. Step inside to an inviting open split floor plan where the living room, dining area, and kitchen flow seamlessly together. Durable LVP flooring runs throughout the entire home, featuring a rich hickory finish that perfectly complements the modern updates. Natural light shines through the dormer windows in the living room and the French doors with built-in blinds in the dining area. The private primary suite, located just off the living room, includes a walk-in closet and full bathroom. Outside, enjoy relaxing on the covered front porch or entertaining in the fenced backyard. This home combines comfort, convenience, and style. Don't miss your chance to make it yours!
Contact an agent
Home facts
- Year built:1988
- Listing ID #:100527828
- Added:51 day(s) ago
- Updated:October 19, 2025 at 07:48 AM
Rooms and interior
- Bedrooms:3
- Total bathrooms:2
- Full bathrooms:2
- Living area:1,210 sq. ft.
Heating and cooling
- Cooling:Central Air
- Heating:Electric, Heat Pump, Heating
Structure and exterior
- Roof:Shingle
- Year built:1988
- Building area:1,210 sq. ft.
- Lot area:0.37 Acres
Schools
- High school:Swansboro
- Middle school:Swansboro
- Elementary school:Sand Ridge
Utilities
- Water:Water Connected
Finances and disclosures
- Price:$245,000
- Price per sq. ft.:$202.48
New listings near 205 Cinnamon Drive
- New
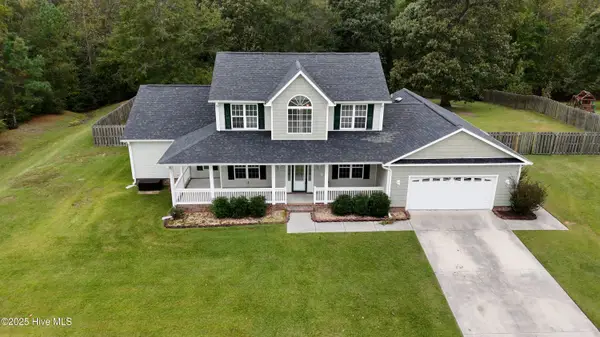 $480,000Active4 beds 3 baths2,894 sq. ft.
$480,000Active4 beds 3 baths2,894 sq. ft.116 Lafitte Drive, Hubert, NC 28539
MLS# 100536848Listed by: COLDWELL BANKER SEA COAST ADVANTAGE - JACKSONVILLE - New
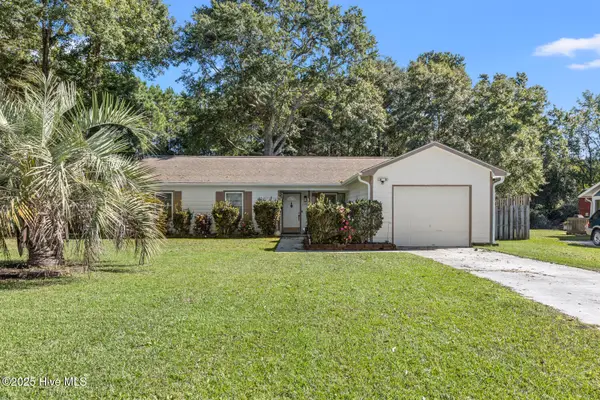 $245,000Active3 beds 2 baths1,220 sq. ft.
$245,000Active3 beds 2 baths1,220 sq. ft.222 Natalie Lane, Hubert, NC 28539
MLS# 100536821Listed by: TERRI ALPHIN SMITH & CO - New
 $262,000Active3 beds 2 baths1,229 sq. ft.
$262,000Active3 beds 2 baths1,229 sq. ft.234 Natalie Lane, Hubert, NC 28539
MLS# 100536751Listed by: HOMEWARD BOUND REALTY AND PROPERTY MANAGEMENT - New
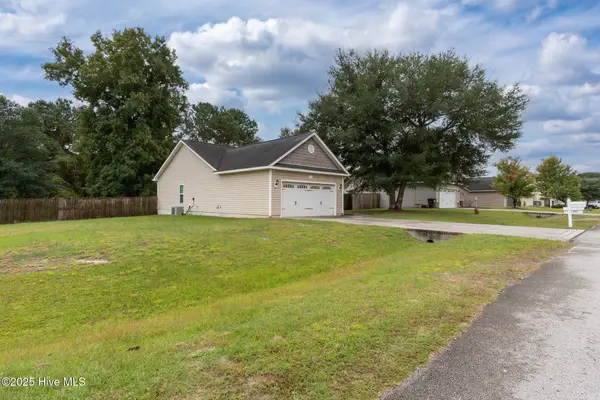 $265,000Active3 beds 2 baths1,380 sq. ft.
$265,000Active3 beds 2 baths1,380 sq. ft.411 Peppermint Drive, Hubert, NC 28539
MLS# 100536736Listed by: CAROLINA MODERN REALTY - New
 $255,000Active3 beds 2 baths1,955 sq. ft.
$255,000Active3 beds 2 baths1,955 sq. ft.112 Patsy Lane, Hubert, NC 28539
MLS# 100536641Listed by: COAST TO COAST REAL ESTATE - New
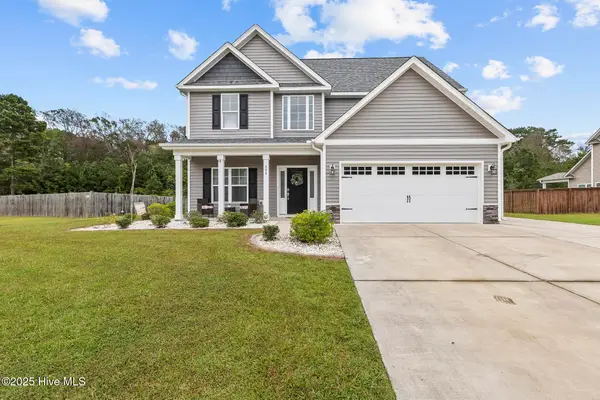 $357,900Active4 beds 3 baths2,066 sq. ft.
$357,900Active4 beds 3 baths2,066 sq. ft.608 Heather Haven Lane, Hubert, NC 28539
MLS# 100536664Listed by: COURTNEY CARTER HOMES, LLC - New
 $229,000Active3 beds 2 baths1,038 sq. ft.
$229,000Active3 beds 2 baths1,038 sq. ft.166 Parnell Road, Hubert, NC 28539
MLS# 100536607Listed by: KELLER WILLIAMS INNOVATE - New
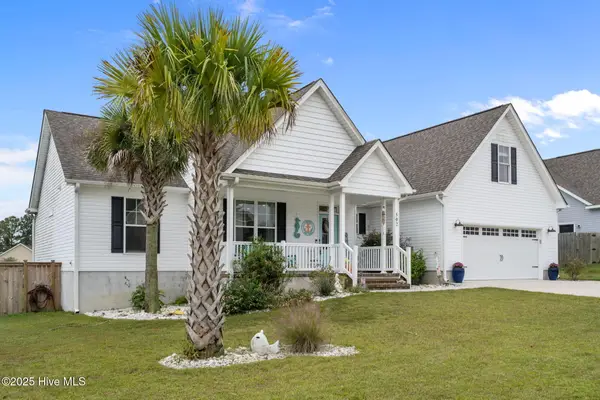 $375,000Active4 beds 2 baths1,941 sq. ft.
$375,000Active4 beds 2 baths1,941 sq. ft.502 Diamond Ridge Court, Hubert, NC 28539
MLS# 100536595Listed by: CENTURY 21 COASTAL ADVANTAGE - New
 $399,000Active4 beds 3 baths2,247 sq. ft.
$399,000Active4 beds 3 baths2,247 sq. ft.203 Violet Terrace Court, Hubert, NC 28539
MLS# 100536323Listed by: REAL BROKER LLC - New
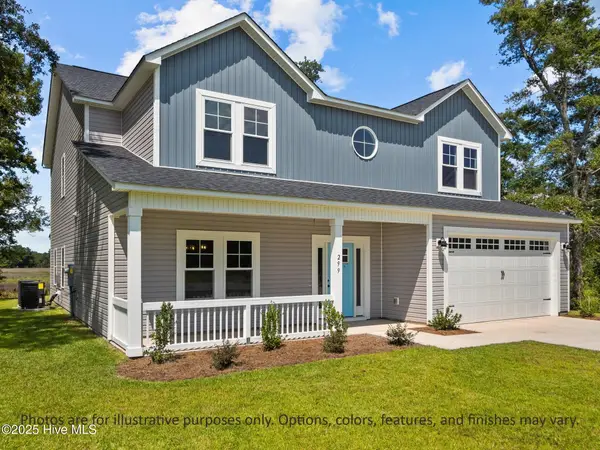 $619,900Active4 beds 4 baths3,475 sq. ft.
$619,900Active4 beds 4 baths3,475 sq. ft.287 E Ivybridge Drive, Hubert, NC 28539
MLS# 100536099Listed by: 360 REALTY
