206 Baker Road, Hubert, NC 28539
Local realty services provided by:Better Homes and Gardens Real Estate Lifestyle Property Partners
206 Baker Road,Hubert, NC 28539
$394,000
- 3 Beds
- 3 Baths
- 2,040 sq. ft.
- Single family
- Active
Listed by:amanda mowery
Office:re/max executive
MLS#:100527692
Source:NC_CCAR
Price summary
- Price:$394,000
- Price per sq. ft.:$193.14
About this home
Welcome to this almost-new three-bedroom waterview home located in a highly sought-after gated waterfront community! Inside, you'll be greeted by a gorgeous updated kitchen that flows seamlessly into a spacious living room, perfect for entertaining or everyday living. A dedicated dining room or flexible space on the main level adds even more versatility.
Upstairs, the expansive primary suite provides a true retreat with a spa-like bathroom and an enormous walk-in closet. Two additional bedrooms, each with their own walk-in closets, complete the second floor. Step outside to the extra-large backyard deck, the perfect spot for gatherings, grilling, or simply soaking in the view.
Enjoy the coastal lifestyle with neighborhood amenities that include a waterview community pool, kayak launch, and scenic surroundings. This home offers the best of modern comfort and waterfront living—don't miss your chance to make it yours!
Contact an agent
Home facts
- Year built:2023
- Listing ID #:100527692
- Added:51 day(s) ago
- Updated:October 19, 2025 at 10:19 AM
Rooms and interior
- Bedrooms:3
- Total bathrooms:3
- Full bathrooms:2
- Half bathrooms:1
- Living area:2,040 sq. ft.
Heating and cooling
- Cooling:Central Air, Heat Pump
- Heating:Electric, Heat Pump, Heating
Structure and exterior
- Roof:Shingle
- Year built:2023
- Building area:2,040 sq. ft.
- Lot area:0.45 Acres
Schools
- High school:Swansboro
- Middle school:Swansboro
- Elementary school:Queens Creek
Utilities
- Water:Water Connected
Finances and disclosures
- Price:$394,000
- Price per sq. ft.:$193.14
New listings near 206 Baker Road
- New
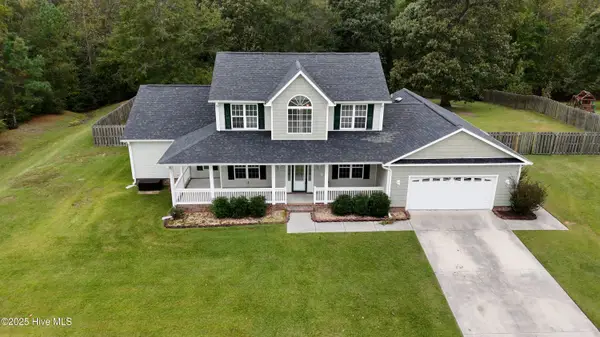 $480,000Active4 beds 3 baths2,894 sq. ft.
$480,000Active4 beds 3 baths2,894 sq. ft.116 Lafitte Drive, Hubert, NC 28539
MLS# 100536848Listed by: COLDWELL BANKER SEA COAST ADVANTAGE - JACKSONVILLE - New
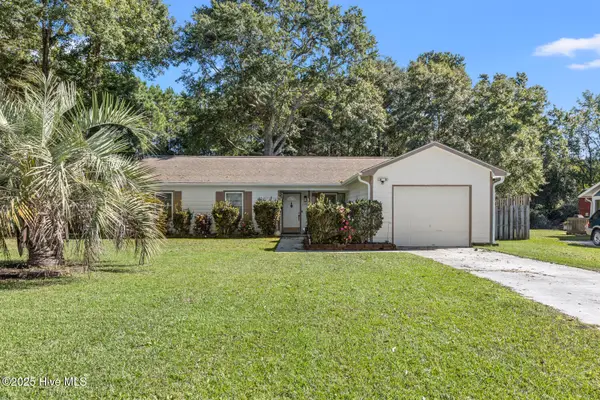 $245,000Active3 beds 2 baths1,220 sq. ft.
$245,000Active3 beds 2 baths1,220 sq. ft.222 Natalie Lane, Hubert, NC 28539
MLS# 100536821Listed by: TERRI ALPHIN SMITH & CO - New
 $262,000Active3 beds 2 baths1,229 sq. ft.
$262,000Active3 beds 2 baths1,229 sq. ft.234 Natalie Lane, Hubert, NC 28539
MLS# 100536751Listed by: HOMEWARD BOUND REALTY AND PROPERTY MANAGEMENT - New
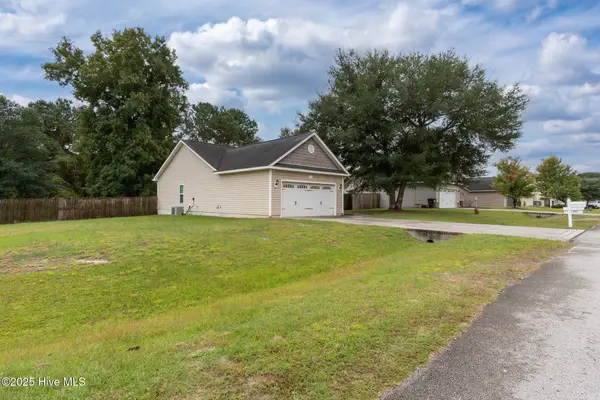 $265,000Active3 beds 2 baths1,380 sq. ft.
$265,000Active3 beds 2 baths1,380 sq. ft.411 Peppermint Drive, Hubert, NC 28539
MLS# 100536736Listed by: CAROLINA MODERN REALTY - New
 $255,000Active3 beds 2 baths1,955 sq. ft.
$255,000Active3 beds 2 baths1,955 sq. ft.112 Patsy Lane, Hubert, NC 28539
MLS# 100536641Listed by: COAST TO COAST REAL ESTATE - New
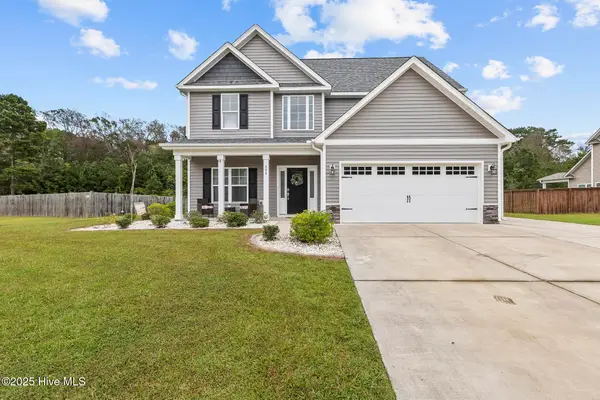 $357,900Active4 beds 3 baths2,066 sq. ft.
$357,900Active4 beds 3 baths2,066 sq. ft.608 Heather Haven Lane, Hubert, NC 28539
MLS# 100536664Listed by: COURTNEY CARTER HOMES, LLC - New
 $229,000Active3 beds 2 baths1,038 sq. ft.
$229,000Active3 beds 2 baths1,038 sq. ft.166 Parnell Road, Hubert, NC 28539
MLS# 100536607Listed by: KELLER WILLIAMS INNOVATE - New
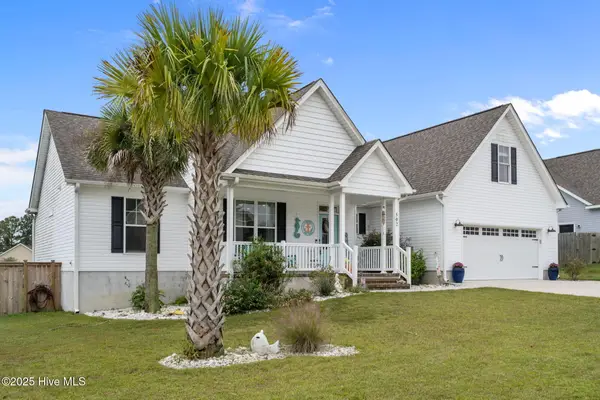 $375,000Active4 beds 2 baths1,941 sq. ft.
$375,000Active4 beds 2 baths1,941 sq. ft.502 Diamond Ridge Court, Hubert, NC 28539
MLS# 100536595Listed by: CENTURY 21 COASTAL ADVANTAGE - New
 $399,000Active4 beds 3 baths2,247 sq. ft.
$399,000Active4 beds 3 baths2,247 sq. ft.203 Violet Terrace Court, Hubert, NC 28539
MLS# 100536323Listed by: REAL BROKER LLC - New
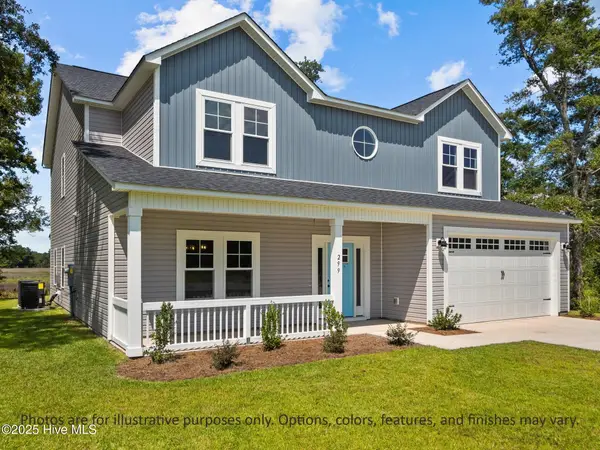 $619,900Active4 beds 4 baths3,475 sq. ft.
$619,900Active4 beds 4 baths3,475 sq. ft.287 E Ivybridge Drive, Hubert, NC 28539
MLS# 100536099Listed by: 360 REALTY
