2349 Rhinestone Drive, Winterville, NC 28590
Local realty services provided by:Better Homes and Gardens Real Estate Elliott Coastal Living
2349 Rhinestone Drive,Winterville, NC 28590
$316,000
- 4 Beds
- 2 Baths
- 1,779 sq. ft.
- Single family
- Active
Listed by:odom, kelly & dellano team
Office:aldridge & southerland
MLS#:100536387
Source:NC_CCAR
Price summary
- Price:$316,000
- Price per sq. ft.:$177.63
About this home
Welcome to Davenport Farms @ Emerald Park!
 This beautiful home has 4-bedrooms, 2-baths with 1,779 sq. ft. of gorgeous living space. Located in a wonderful Winterville neighborhood, step through the welcoming foyer into a bright, open living room featuring plenty of natural light and a cozy fireplace as the focal point. The flow continues into the dining area and bright white kitchen, with granite countertops, perfectly designed for both everyday living and entertaining. A separate pantry, laundry room and double-car garage add convenience and functionality. All four bedrooms, including the spacious master suite, are thoughtfully positioned and offer versatile use as bedrooms, office space, or flex rooms. The master bath offers a stand alone walk-in shower, a soaking tub, and a dual vanity, creating a true retreat. Enjoy outdoor living in your private fenced-in backyard complete with a covered patio ideal for relaxing or hosting guests year-round. Meticulously cared for and showing like new, this home has it all, plus an HOA offering a community pool and playground. Call for your showing today!
Contact an agent
Home facts
- Year built:2021
- Listing ID #:100536387
- Added:1 day(s) ago
- Updated:October 18, 2025 at 10:10 AM
Rooms and interior
- Bedrooms:4
- Total bathrooms:2
- Full bathrooms:2
- Living area:1,779 sq. ft.
Heating and cooling
- Cooling:Central Air
- Heating:Electric, Heat Pump, Heating
Structure and exterior
- Roof:Composition, Shingle
- Year built:2021
- Building area:1,779 sq. ft.
- Lot area:0.21 Acres
Schools
- High school:South Central High School
- Middle school:A. G. Cox
- Elementary school:Creekside Elementary School
Utilities
- Water:Water Connected
- Sewer:Sewer Connected
Finances and disclosures
- Price:$316,000
- Price per sq. ft.:$177.63
New listings near 2349 Rhinestone Drive
- New
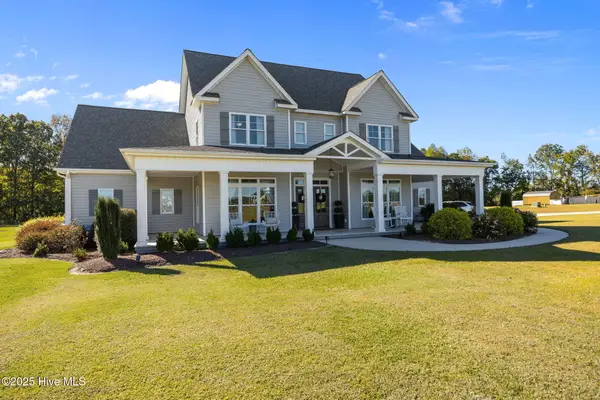 $675,000Active4 beds 3 baths2,906 sq. ft.
$675,000Active4 beds 3 baths2,906 sq. ft.5654 County Home Road, Winterville, NC 28590
MLS# 100536811Listed by: TYRE REALTY GROUP INC. - New
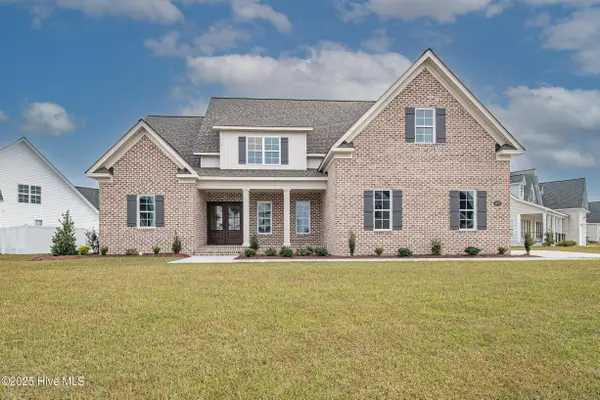 $529,900Active4 beds 4 baths3,150 sq. ft.
$529,900Active4 beds 4 baths3,150 sq. ft.1929 Belles Ferry Court, Winterville, NC 28590
MLS# 100536474Listed by: ALDRIDGE & SOUTHERLAND 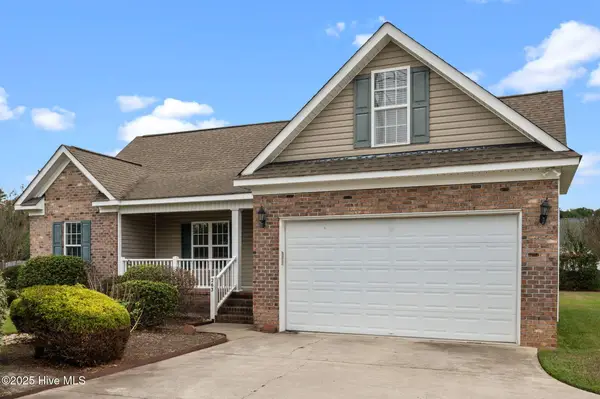 $235,000Pending3 beds 2 baths1,200 sq. ft.
$235,000Pending3 beds 2 baths1,200 sq. ft.263 Laurie Ellis Road, Winterville, NC 28590
MLS# 100536414Listed by: REALTY ONE GROUP ASPIRE- New
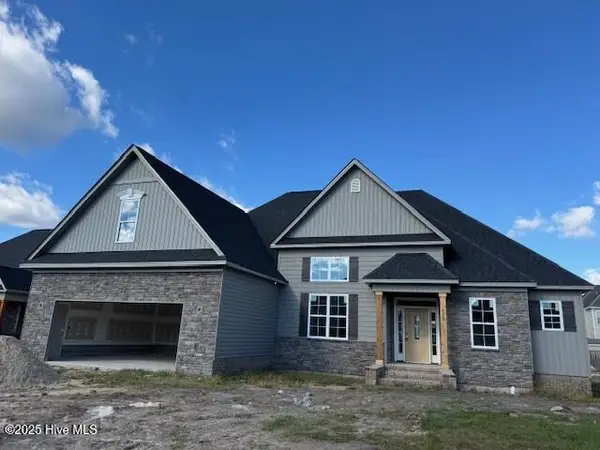 $537,000Active4 beds 3 baths2,932 sq. ft.
$537,000Active4 beds 3 baths2,932 sq. ft.420 Southbridge Court, Winterville, NC 28590
MLS# 100536456Listed by: BERKSHIRE HATHAWAY HOMESERVICES PRIME PROPERTIES - New
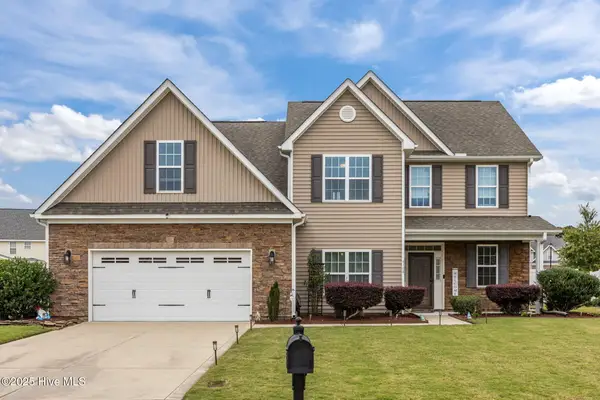 $465,000Active5 beds 4 baths3,250 sq. ft.
$465,000Active5 beds 4 baths3,250 sq. ft.4108 Killarney Drive, Winterville, NC 28590
MLS# 100536310Listed by: REALTY ONE GROUP ASPIRE - New
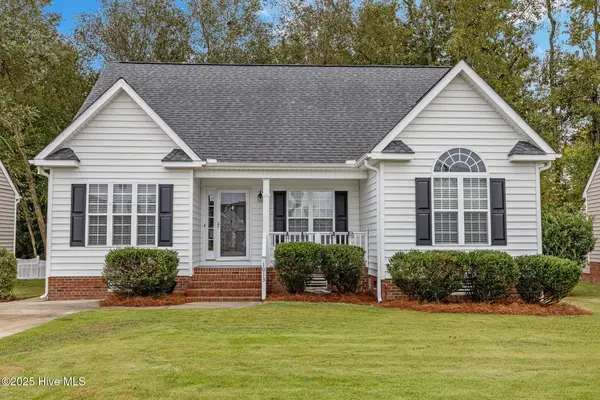 $260,000Active3 beds 2 baths1,434 sq. ft.
$260,000Active3 beds 2 baths1,434 sq. ft.1013 Sebring Drive, Winterville, NC 28590
MLS# 100536311Listed by: KELLER WILLIAMS REALTY POINTS EAST - New
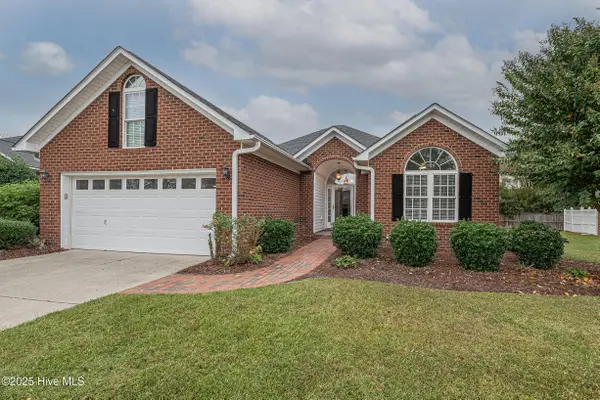 $349,900Active3 beds 2 baths1,913 sq. ft.
$349,900Active3 beds 2 baths1,913 sq. ft.3907 Brookstone Drive, Winterville, NC 28590
MLS# 100536274Listed by: ALDRIDGE & SOUTHERLAND - New
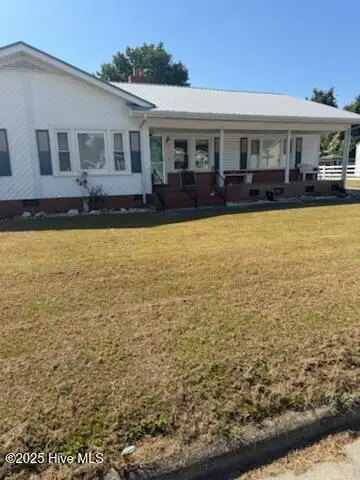 $146,000Active3 beds 2 baths1,783 sq. ft.
$146,000Active3 beds 2 baths1,783 sq. ft.2422 Grimes Street, Winterville, NC 28590
MLS# 100536153Listed by: EAST COAST PROPERTIES - New
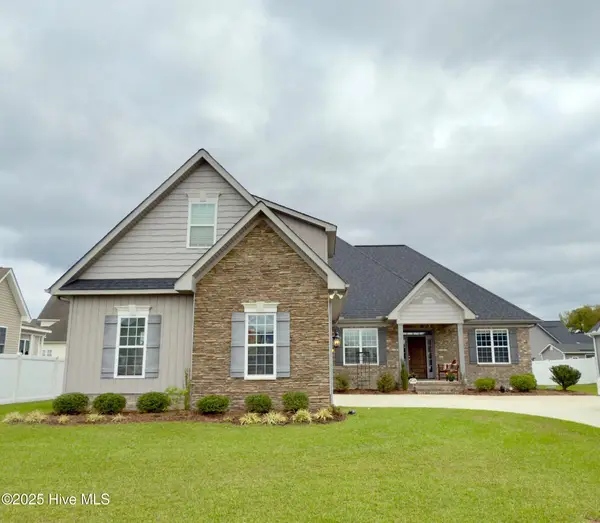 $449,900Active3 beds 4 baths2,640 sq. ft.
$449,900Active3 beds 4 baths2,640 sq. ft.2005 Southside Drive, Winterville, NC 28590
MLS# 100536057Listed by: LEE AND HARRELL REAL ESTATE PROFESSIONALS
