4108 Killarney Drive, Winterville, NC 28590
Local realty services provided by:Better Homes and Gardens Real Estate Lifestyle Property Partners
Listed by:heather garris
Office:realty one group aspire
MLS#:100536310
Source:NC_CCAR
Price summary
- Price:$465,000
- Price per sq. ft.:$143.08
About this home
Welcome to this spacious and beautifully updated two-story home located in the desirable Davencroft neighborhood of Winterville, North Carolina. Offering 5 large bedrooms and 3½ bathrooms, this stunning residence combines elegant design with modern comfort, making it perfect for both everyday living and entertaining.
The covered front porch welcomes you inside to find updated lighting throughout, many custom details and a well-designed floor plan. The primary bedroom is conveniently located on the main floor, featuring a luxurious ensuite bath with a jetted tub, dual sinks, a beautifully tiled walk-in shower, and a spacious walk-in closet.
The kitchen is a true showstopper, boasting bright new cabinets and countertops, stainless steel appliances including a chef's dream gas range, stylish pendant lighting over the raised bar, and a large eat-in area. For more formal occasions, the dining room offers upgraded moldings with beadboard accents below the chair rail and a coffered ceiling, creating an inviting and elegant atmosphere.
The living room is both warm and welcoming, with a fireplace with gas logs and updated flooring. Upstairs, a large loft/bonus room provides the perfect space for relaxing or gathering. Four additional generously sized bedrooms and two nicely updated full bathrooms complete the second floor, offering plenty of space for family and guests.
Additional thoughtful upgrades include two 60-gallon water heaters with insulated recirculating hot water, ensuring no wait time for hot water.
Step outside to your private backyard oasis featuring a large patio with a covered and screened porch, perfect for year-round enjoyment. Unwind in the self-cleaning saltwater hot tub or enjoy the added functionality of the storage shed and small greenhouse.
This home has it all....space, style, and comfort, all in a fantastic location close to schools, shopping, and dining. Don't miss your opportunity to make this exceptional property your new home!
Contact an agent
Home facts
- Year built:2012
- Listing ID #:100536310
- Added:1 day(s) ago
- Updated:October 15, 2025 at 09:58 PM
Rooms and interior
- Bedrooms:5
- Total bathrooms:4
- Full bathrooms:3
- Half bathrooms:1
- Living area:3,250 sq. ft.
Heating and cooling
- Cooling:Central Air
- Heating:Electric, Forced Air, Heat Pump, Heating
Structure and exterior
- Roof:Shingle
- Year built:2012
- Building area:3,250 sq. ft.
- Lot area:0.24 Acres
Schools
- High school:South Central High School
- Middle school:A. G. Cox
- Elementary school:Ridgewood Elementary School
Utilities
- Water:Water Connected
- Sewer:Sewer Connected
Finances and disclosures
- Price:$465,000
- Price per sq. ft.:$143.08
- Tax amount:$3,957 (2024)
New listings near 4108 Killarney Drive
- New
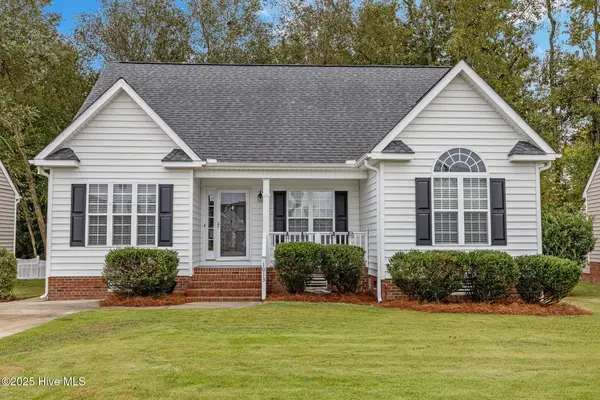 $260,000Active3 beds 2 baths1,434 sq. ft.
$260,000Active3 beds 2 baths1,434 sq. ft.1013 Sebring Drive, Winterville, NC 28590
MLS# 100536311Listed by: KELLER WILLIAMS REALTY POINTS EAST - New
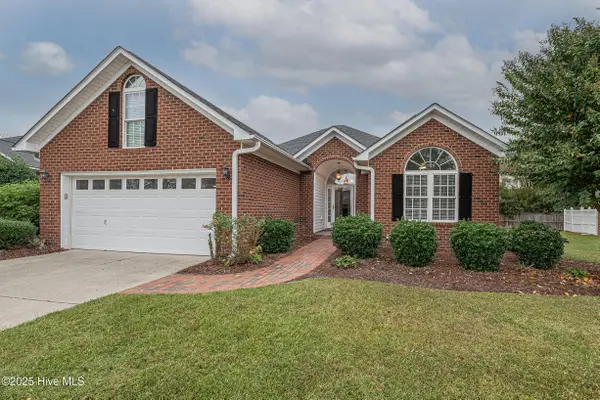 $349,900Active3 beds 2 baths1,913 sq. ft.
$349,900Active3 beds 2 baths1,913 sq. ft.3907 Brookstone Drive, Winterville, NC 28590
MLS# 100536274Listed by: ALDRIDGE & SOUTHERLAND - New
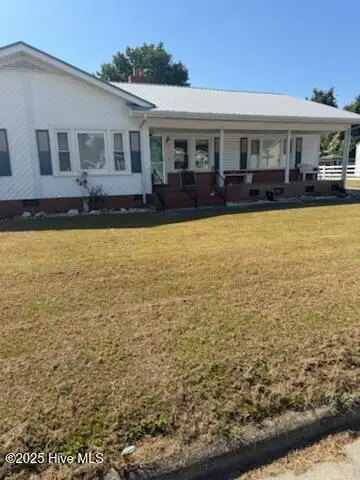 $146,000Active3 beds 2 baths1,783 sq. ft.
$146,000Active3 beds 2 baths1,783 sq. ft.2422 Grimes Street, Winterville, NC 28590
MLS# 100536153Listed by: EAST COAST PROPERTIES - New
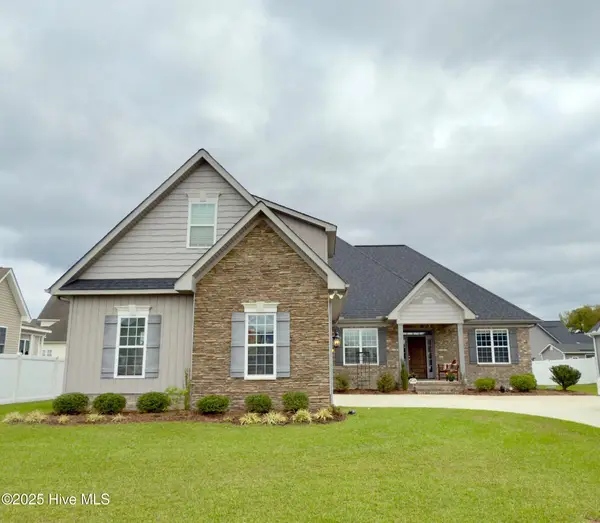 $449,900Active3 beds 4 baths2,640 sq. ft.
$449,900Active3 beds 4 baths2,640 sq. ft.2005 Southside Drive, Winterville, NC 28590
MLS# 100536057Listed by: LEE AND HARRELL REAL ESTATE PROFESSIONALS - New
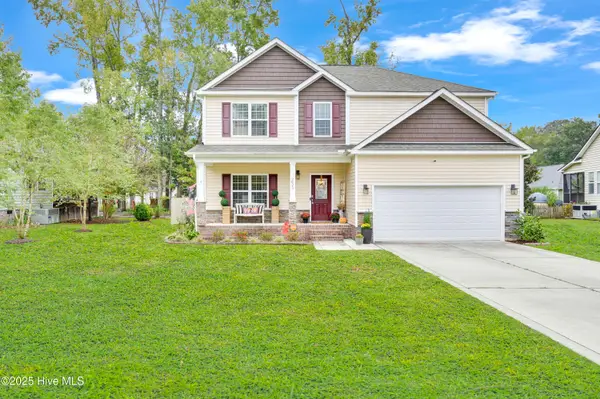 $367,900Active4 beds 3 baths2,160 sq. ft.
$367,900Active4 beds 3 baths2,160 sq. ft.2825 Little Gem Circle, Winterville, NC 28590
MLS# 100535888Listed by: WILLIAMS AND ASSOCIATES REALTORS - Open Sun, 2 to 4pmNew
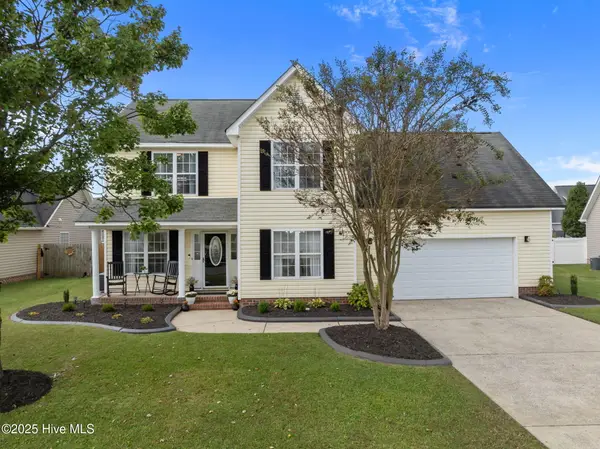 $330,000Active4 beds 3 baths2,021 sq. ft.
$330,000Active4 beds 3 baths2,021 sq. ft.3416 Langston Boulevard, Winterville, NC 28590
MLS# 100535847Listed by: KELLER WILLIAMS REALTY POINTS EAST - New
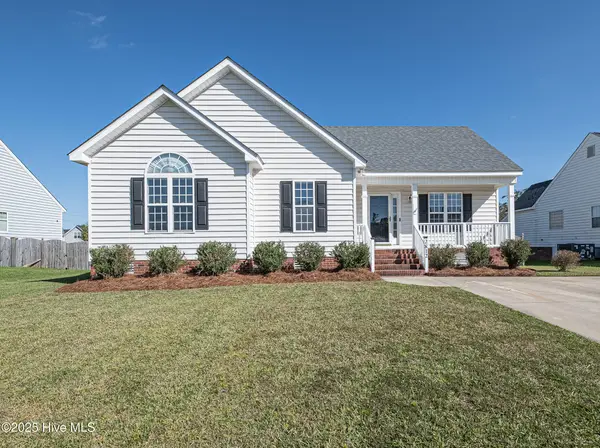 $255,000Active3 beds 2 baths1,321 sq. ft.
$255,000Active3 beds 2 baths1,321 sq. ft.2812 Camille Drive, Winterville, NC 28590
MLS# 100535456Listed by: ALDRIDGE & SOUTHERLAND 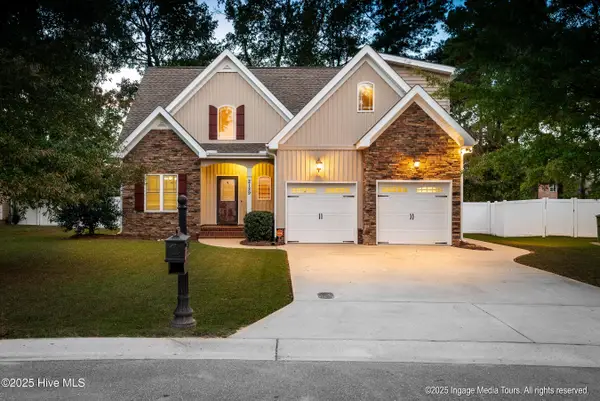 $314,999Pending3 beds 3 baths1,923 sq. ft.
$314,999Pending3 beds 3 baths1,923 sq. ft.2129 Tulls Cove Road, Winterville, NC 28590
MLS# 100535234Listed by: KELLER WILLIAMS REALTY POINTS EAST- New
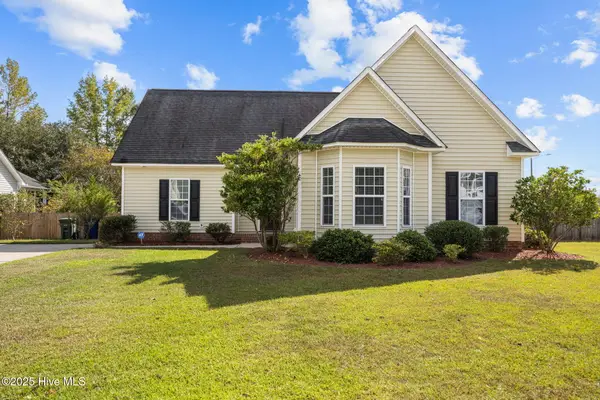 $330,000Active4 beds 3 baths2,201 sq. ft.
$330,000Active4 beds 3 baths2,201 sq. ft.1013 Bristolmoor Drive, Winterville, NC 28590
MLS# 100535133Listed by: EXP REALTY
