11 Weymouth Drive, Bedford, NH 03110
Local realty services provided by:Better Homes and Gardens Real Estate The Masiello Group
11 Weymouth Drive,Bedford, NH 03110
$850,000
- 3 Beds
- 3 Baths
- 3,168 sq. ft.
- Single family
- Pending
Listed by:calley milne
Office:kanteres real estate, inc.
MLS#:5059806
Source:PrimeMLS
Price summary
- Price:$850,000
- Price per sq. ft.:$226.06
About this home
Classic New England charm meets modern luxury in this expanded contemporary Cape well positioned on a 2.5 acre privately set Bedford lot with in-ground pool, blooming perennial beds and mature gardens. The soaring vaulted entryway welcomes you with its clean lines, bright natural light and warm interior design - a prelude to the sophisticated, free-flowing interior. A circular flow open floor plan seamlessly connects the gourmet kitchen, elegant dining area, and inviting family room with gas fireplace - creating a perfect environment for entertaining and daily living. The heart of the home, a chef's kitchen, boasts premium stainless steel appliances and a center butcher block island - ideal for gatherings. A lofted upper level hallway overlooks the sun-drenched lower living room and offers a serene primary suite with 2 walk-in closets, bright ensuite office and full bath with dual sink vanity and quartz countertops. Two additional bedrooms and well-appointed bathroom with door adjoining to large end bedroom provide comfort for family and guests. Lower level bonus office and family entertainment space exists in basement. Three season sunroom off kitchen leads to a private backyard oasis. Enjoy the warmer months on the patio overlooking the pristine, in-ground pool, a centerpiece of this lovely landscaped yard designed for relaxation and entertaining. Easy access to shopping, restaurants, and commuter highways. OFFER DEADLINE: ALL OFFERS DUES BY 12PM MONDAY, SEPTEMBER 8TH.
Contact an agent
Home facts
- Year built:1985
- Listing ID #:5059806
- Added:11 day(s) ago
- Updated:September 11, 2025 at 07:16 AM
Rooms and interior
- Bedrooms:3
- Total bathrooms:3
- Full bathrooms:2
- Living area:3,168 sq. ft.
Heating and cooling
- Cooling:Central AC
- Heating:Forced Air, Hot Air, Oil
Structure and exterior
- Year built:1985
- Building area:3,168 sq. ft.
- Lot area:2.5 Acres
Schools
- High school:Bedford High School
- Middle school:Ross A Lurgio Middle School
- Elementary school:Peter Woodbury Sch
Utilities
- Sewer:Private, Septic
Finances and disclosures
- Price:$850,000
- Price per sq. ft.:$226.06
- Tax amount:$11,582 (2024)
New listings near 11 Weymouth Drive
- Open Sun, 12 to 2pmNew
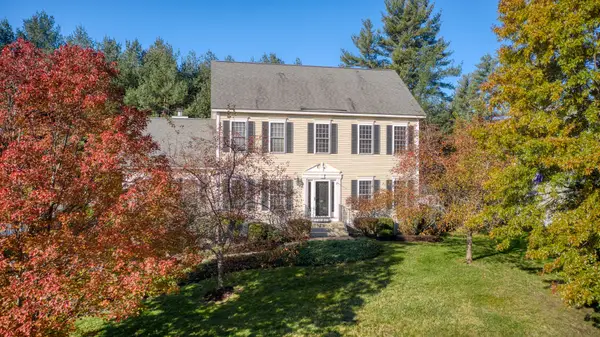 $889,000Active4 beds 3 baths3,266 sq. ft.
$889,000Active4 beds 3 baths3,266 sq. ft.32 Summit Road, Bedford, NH 03110
MLS# 5061456Listed by: FOUR SEASONS SOTHEBY'S INT'L REALTY - New
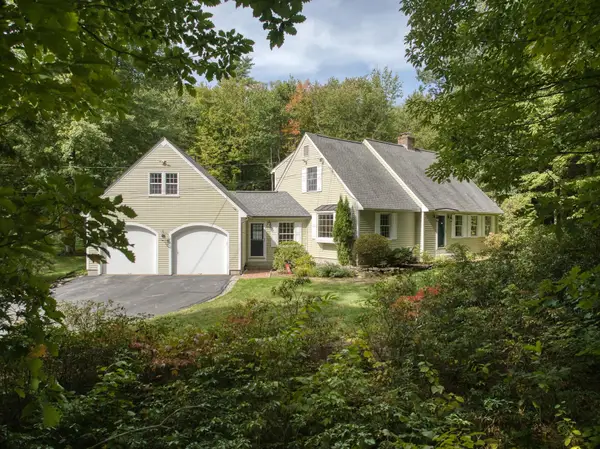 $859,000Active4 beds 4 baths3,352 sq. ft.
$859,000Active4 beds 4 baths3,352 sq. ft.217 N Amherst Road, Bedford, NH 03110
MLS# 5060743Listed by: FOUR SEASONS SOTHEBY'S INT'L REALTY - New
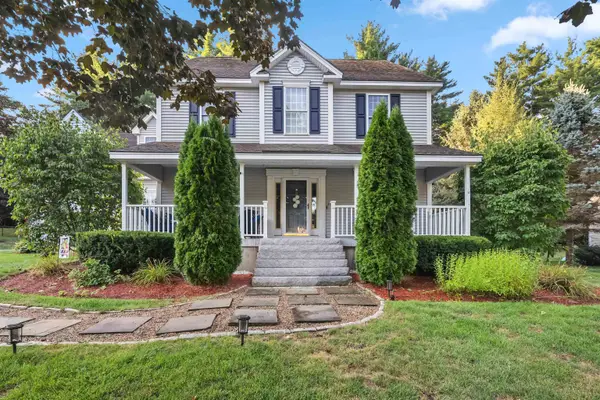 $929,900Active4 beds 4 baths3,926 sq. ft.
$929,900Active4 beds 4 baths3,926 sq. ft.21 Adams Green, Bedford, NH 03110
MLS# 5060717Listed by: FIVE NORTH REALTY GROUP, INC. - New
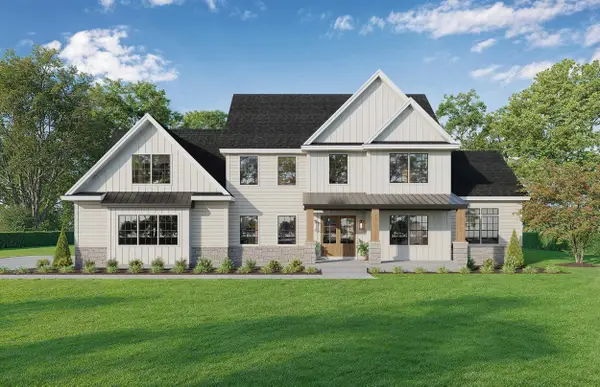 Listed by BHGRE$1,588,000Active4 beds 3 baths3,100 sq. ft.
Listed by BHGRE$1,588,000Active4 beds 3 baths3,100 sq. ft.17-4-28 Boiling Kettle Way, Bedford, NH 03110
MLS# 5060716Listed by: BHGRE MASIELLO BEDFORD - New
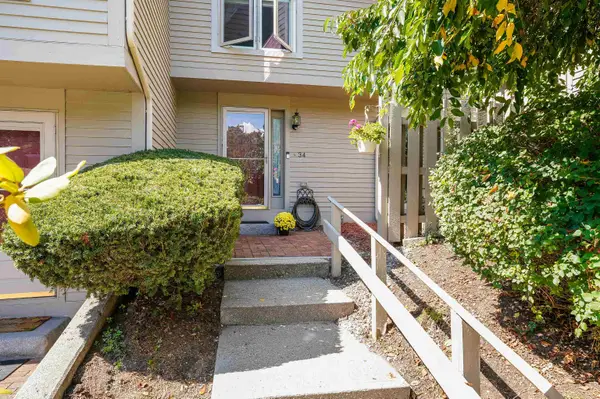 $485,000Active3 beds 3 baths2,090 sq. ft.
$485,000Active3 beds 3 baths2,090 sq. ft.34 Briston Court, Bedford, NH 03110
MLS# 5060209Listed by: KELLER WILLIAMS REALTY-METROPOLITAN - New
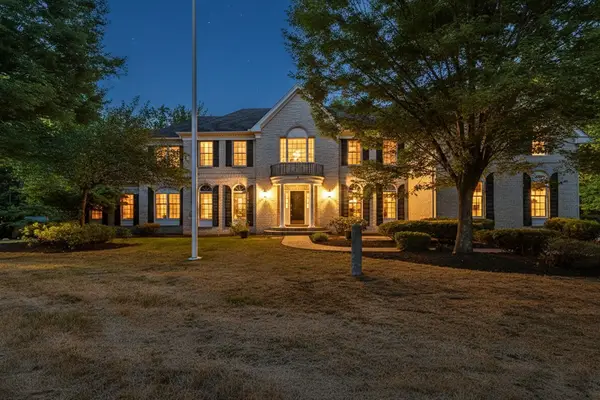 $1,375,000Active5 beds 5 baths4,636 sq. ft.
$1,375,000Active5 beds 5 baths4,636 sq. ft.9 Dorothys Way, Bedford, NH 03110
MLS# 5060196Listed by: COLDWELL BANKER REALTY BEDFORD NH 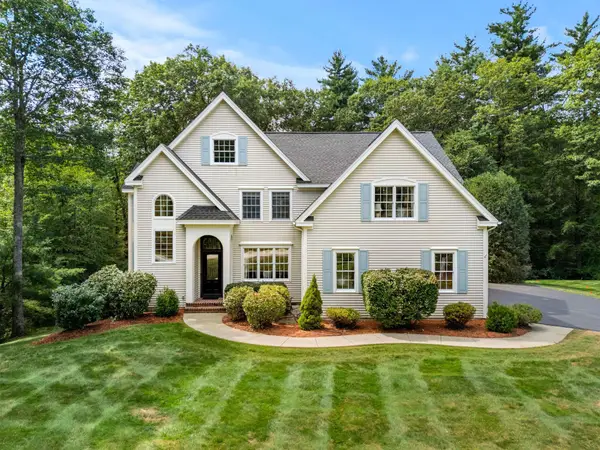 $1,049,900Active5 beds 3 baths3,926 sq. ft.
$1,049,900Active5 beds 3 baths3,926 sq. ft.53 Essex Road, Bedford, NH 03110
MLS# 5058634Listed by: COLDWELL BANKER REALTY BEDFORD NH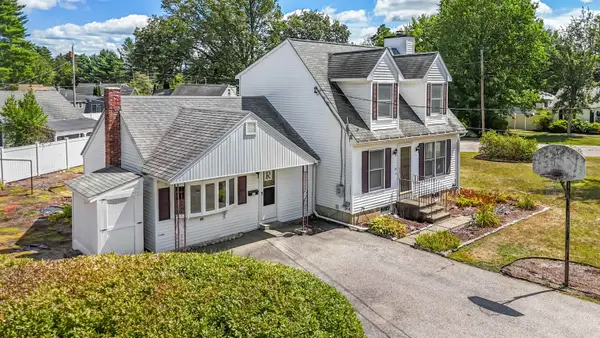 $499,900Pending3 beds 2 baths1,636 sq. ft.
$499,900Pending3 beds 2 baths1,636 sq. ft.14 Plummer Road, Bedford, NH 03110
MLS# 5058306Listed by: EXP REALTY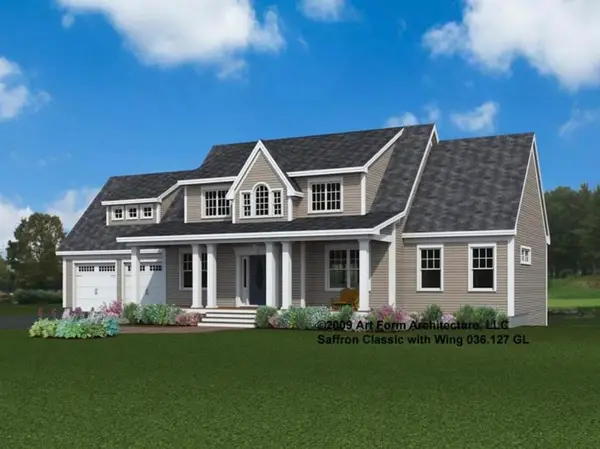 $1,399,900Active4 beds 4 baths2,844 sq. ft.
$1,399,900Active4 beds 4 baths2,844 sq. ft.Lot 3 Westview Road #Lot 3 - The Saffron Floor Plan, Bedford, NH 03110
MLS# 5058032Listed by: COLDWELL BANKER REALTY BEDFORD NH
