9 Dorothys Way, Bedford, NH 03110
Local realty services provided by:Better Homes and Gardens Real Estate The Milestone Team
Listed by:kate riceCell: 603-714-8702
Office:coldwell banker realty bedford nh
MLS#:5060196
Source:PrimeMLS
Price summary
- Price:$1,375,000
- Price per sq. ft.:$195.04
About this home
A MASTERPIECE OF DESIGN AND DISTINCTION... WHERE LUXURY MEETS LIFESTYLE. This stately custom brick residence is a showcase of craftsmanship, timeless elegance, and refined living. From the moment you enter the grand two-story foyer, a sweeping sense of sophistication unfolds. The formal dining room, graced with a tray ceiling and intricate custom millwork, provides an exquisite setting for unforgettable gatherings. At the heart of the home lies an extraordinary gourmet kitchen, designed with granite countertops, cherry cabinetry, and a commanding center island. Culinary enthusiasts will appreciate the double oven, gas cooktop, walk-in pantry and a ceramic tile backsplash. Flowing seamlessly, the sun-filled family room impresses with soaring ceilings and a marble gas fireplace, while the conservatory with custom bar offers a sanctuary of serenity and style. Every detail has been thoughtfully considered, from the first-floor mudroom and laundry with direct access to the three-stall garage. Upstairs, the primary suite serves as a private retreat, complete with a sitting area, two walk-in closets, and a spa-inspired bath featuring a jetted tub, tiled shower and dual vanities. Three additional bedrooms and two full baths ensure ample space for family and guests. Outdoors, a resort-like setting awaits with a sparkling in-ground swimming pool, cabana, and patio, complemented by dual decks extending from both the kitchen and conservatory for effortless indoor-outdoor living.
Contact an agent
Home facts
- Year built:2002
- Listing ID #:5060196
- Added:8 day(s) ago
- Updated:September 15, 2025 at 03:13 PM
Rooms and interior
- Bedrooms:5
- Total bathrooms:5
- Full bathrooms:3
- Living area:4,636 sq. ft.
Heating and cooling
- Cooling:Central AC
- Heating:Hot Air
Structure and exterior
- Roof:Asphalt Shingle
- Year built:2002
- Building area:4,636 sq. ft.
- Lot area:1.79 Acres
Schools
- High school:Bedford High School
- Middle school:Ross A Lurgio Middle School
- Elementary school:Riddle Brook Elem
Utilities
- Sewer:Private
Finances and disclosures
- Price:$1,375,000
- Price per sq. ft.:$195.04
- Tax amount:$21,233 (2024)
New listings near 9 Dorothys Way
- Open Sun, 12 to 2pmNew
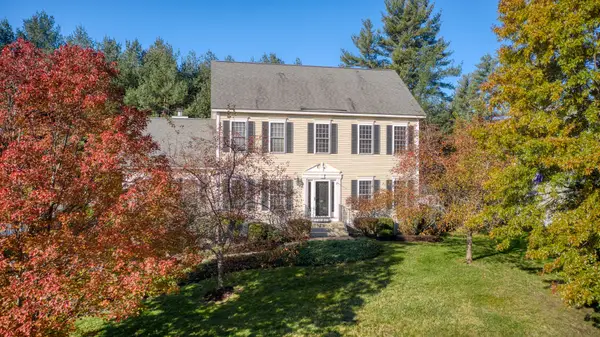 $889,000Active4 beds 3 baths3,266 sq. ft.
$889,000Active4 beds 3 baths3,266 sq. ft.32 Summit Road, Bedford, NH 03110
MLS# 5061456Listed by: FOUR SEASONS SOTHEBY'S INT'L REALTY - New
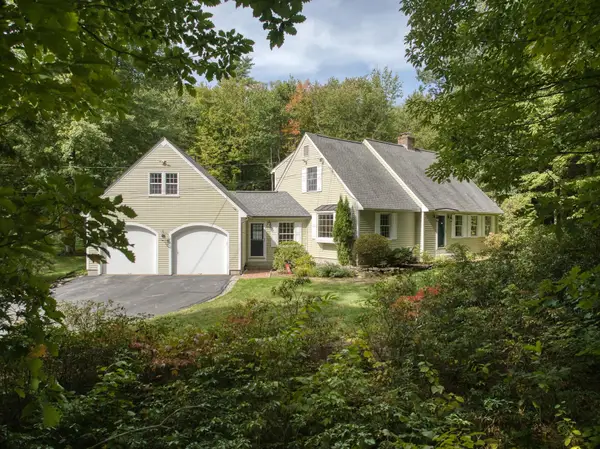 $859,000Active4 beds 4 baths3,352 sq. ft.
$859,000Active4 beds 4 baths3,352 sq. ft.217 N Amherst Road, Bedford, NH 03110
MLS# 5060743Listed by: FOUR SEASONS SOTHEBY'S INT'L REALTY - New
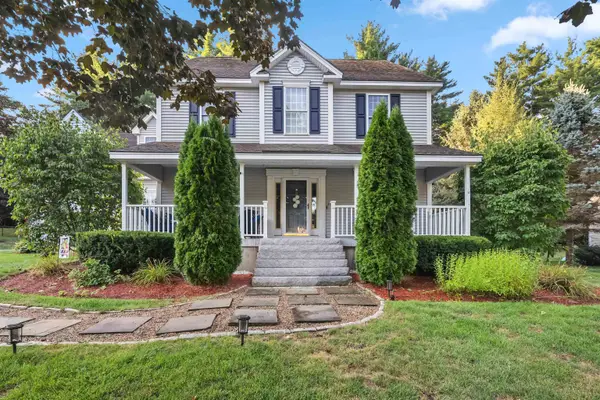 $929,900Active4 beds 4 baths3,926 sq. ft.
$929,900Active4 beds 4 baths3,926 sq. ft.21 Adams Green, Bedford, NH 03110
MLS# 5060717Listed by: FIVE NORTH REALTY GROUP, INC. - New
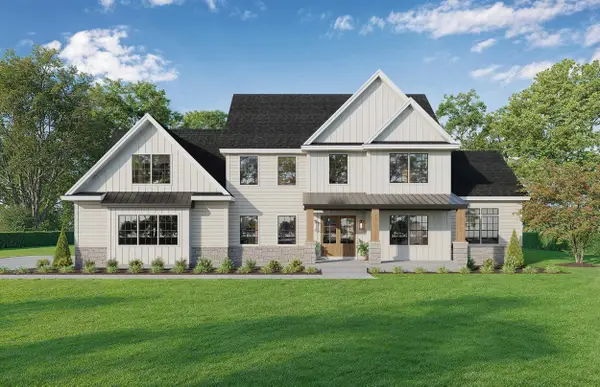 Listed by BHGRE$1,588,000Active4 beds 3 baths3,100 sq. ft.
Listed by BHGRE$1,588,000Active4 beds 3 baths3,100 sq. ft.17-4-28 Boiling Kettle Way, Bedford, NH 03110
MLS# 5060716Listed by: BHGRE MASIELLO BEDFORD - New
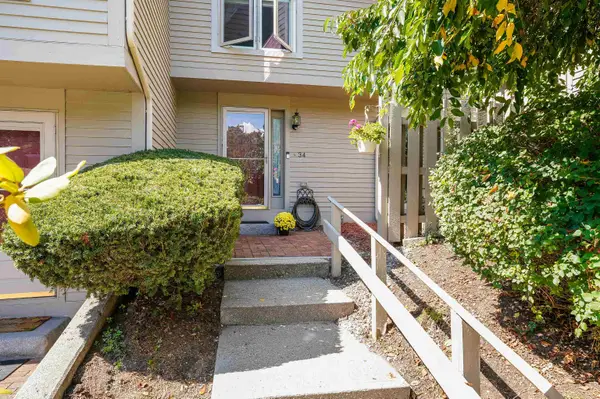 $485,000Active3 beds 3 baths2,090 sq. ft.
$485,000Active3 beds 3 baths2,090 sq. ft.34 Briston Court, Bedford, NH 03110
MLS# 5060209Listed by: KELLER WILLIAMS REALTY-METROPOLITAN 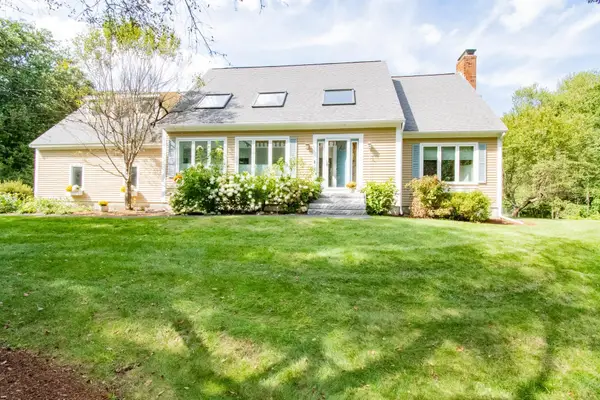 $850,000Pending3 beds 3 baths3,168 sq. ft.
$850,000Pending3 beds 3 baths3,168 sq. ft.11 Weymouth Drive, Bedford, NH 03110
MLS# 5059806Listed by: KANTERES REAL ESTATE, INC.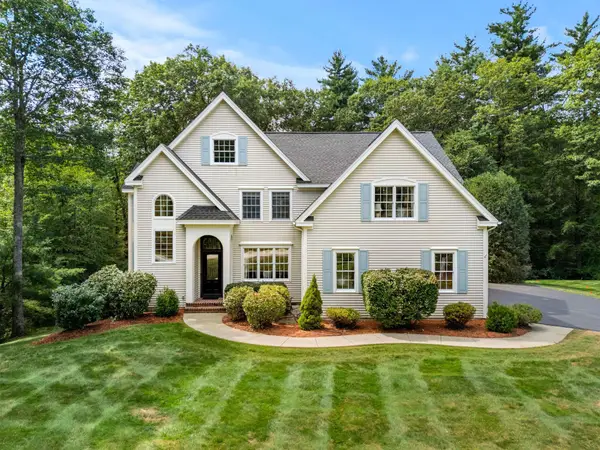 $1,049,900Active5 beds 3 baths3,926 sq. ft.
$1,049,900Active5 beds 3 baths3,926 sq. ft.53 Essex Road, Bedford, NH 03110
MLS# 5058634Listed by: COLDWELL BANKER REALTY BEDFORD NH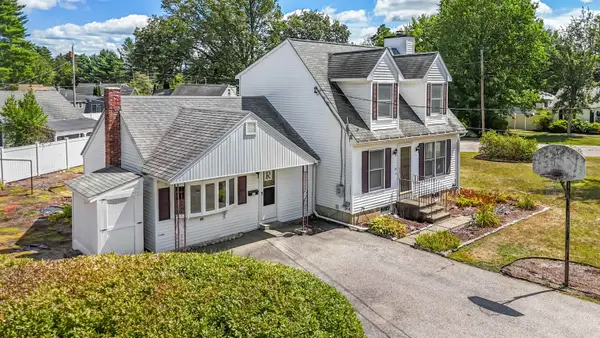 $499,900Pending3 beds 2 baths1,636 sq. ft.
$499,900Pending3 beds 2 baths1,636 sq. ft.14 Plummer Road, Bedford, NH 03110
MLS# 5058306Listed by: EXP REALTY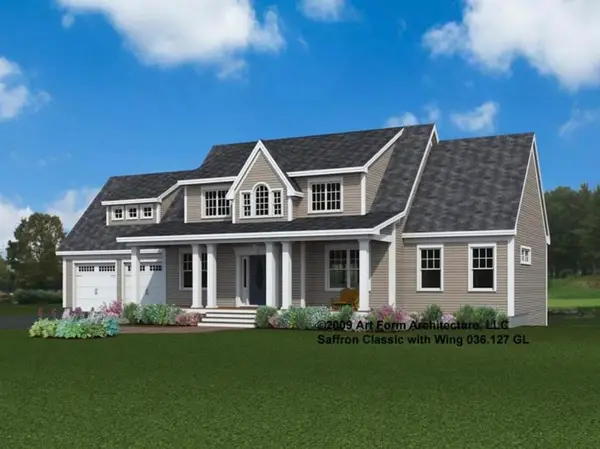 $1,399,900Active4 beds 4 baths2,844 sq. ft.
$1,399,900Active4 beds 4 baths2,844 sq. ft.Lot 3 Westview Road #Lot 3 - The Saffron Floor Plan, Bedford, NH 03110
MLS# 5058032Listed by: COLDWELL BANKER REALTY BEDFORD NH
