23 Concord Street, Peterborough, NH 03458
Local realty services provided by:Better Homes and Gardens Real Estate The Masiello Group
23 Concord Street,Peterborough, NH 03458
$875,000
- 4 Beds
- 5 Baths
- 3,064 sq. ft.
- Single family
- Active
Listed by:karen niemela
Office:four seasons sotheby's international realty
MLS#:5049145
Source:PrimeMLS
Price summary
- Price:$875,000
- Price per sq. ft.:$285.57
About this home
This newly built home offers modern luxury just minutes from downtown Peterborough. Designed for both style and efficiency, it features a striking cable stair system and an expansive window bank wall that fills the space with natural light. The home is equipped with high-efficiency systems, an EV charger, and is solar-ready for the future. The gourmet kitchen is a chef’s dream, with black leathered granite, custom tiling, and a spacious walk-in pantry. Each of the four bedrooms includes a walk-in closet, ensuring ample storage throughout. The home’s design maximizes space, offering a perfect blend of practicality and luxury. For entertaining, the roof deck with kitchenette is an absolute highlight—ideal for gatherings or enjoying peaceful moments with panoramic views. The low-maintenance lot is bordered by over 100 acres of privately owned woodlands, providing both privacy and serenity. With paved access and stone walls lining the driveway, this home offers both elegance and function. Please note, the listing agent is related to the seller. If you're seeking the best, this is it. Don't miss your chance to own this exceptional property! -Motivated Seller-
Contact an agent
Home facts
- Year built:2025
- Listing ID #:5049145
- Added:77 day(s) ago
- Updated:September 11, 2025 at 10:26 AM
Rooms and interior
- Bedrooms:4
- Total bathrooms:5
- Full bathrooms:1
- Living area:3,064 sq. ft.
Heating and cooling
- Cooling:Central AC
- Heating:Forced Air, In Ceiling, Wall Furnace
Structure and exterior
- Roof:Asphalt Shingle, Membrane
- Year built:2025
- Building area:3,064 sq. ft.
- Lot area:0.13 Acres
Schools
- High school:Contoocook Valley Regional Hig
- Middle school:South Meadow School
- Elementary school:Peterborough Elem School
Utilities
- Sewer:Public Available
Finances and disclosures
- Price:$875,000
- Price per sq. ft.:$285.57
New listings near 23 Concord Street
- New
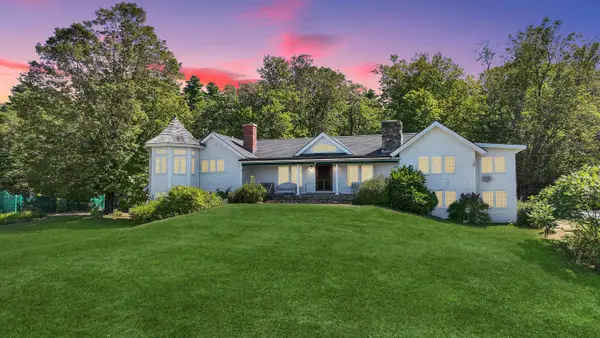 $1,995,000Active6 beds 5 baths4,864 sq. ft.
$1,995,000Active6 beds 5 baths4,864 sq. ft.477 E Mountain Road, Peterborough, NH 03458
MLS# 5061096Listed by: FOUR SEASONS SOTHEBY'S INTERNATIONAL REALTY - New
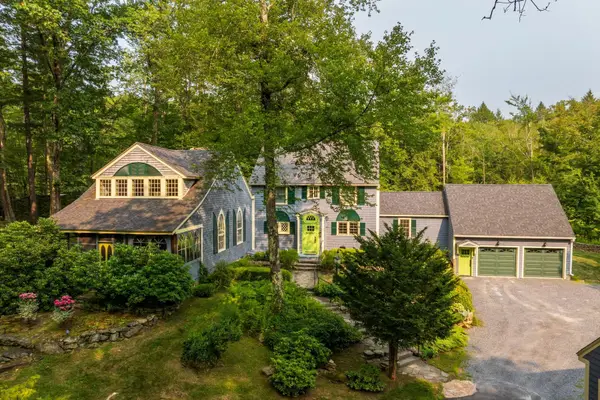 $1,395,000Active5 beds 5 baths4,180 sq. ft.
$1,395,000Active5 beds 5 baths4,180 sq. ft.4 Elm Hill Road, Peterborough, NH 03458
MLS# 5060828Listed by: DUSTON LEDDY REAL ESTATE - New
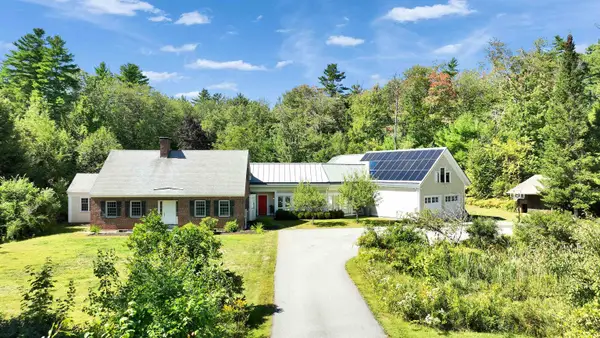 $940,000Active4 beds 4 baths3,836 sq. ft.
$940,000Active4 beds 4 baths3,836 sq. ft.54 High Street, Peterborough, NH 03458
MLS# 5060478Listed by: GARRISON REALTY - New
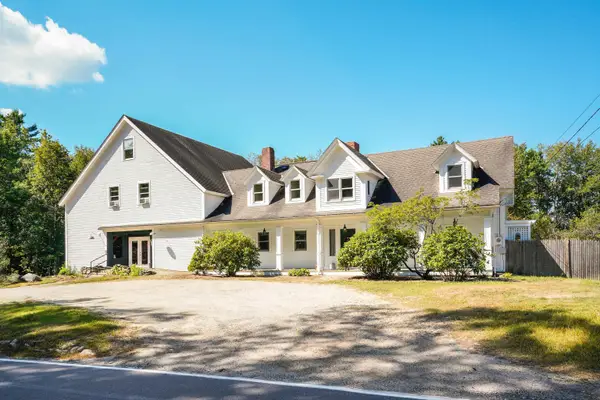 $900,000Active4 beds 3 baths6,210 sq. ft.
$900,000Active4 beds 3 baths6,210 sq. ft.3 Elm Hill Road, Peterborough, NH 03458
MLS# 5060366Listed by: REALTY ONE GROUP NEXT LEVEL - New
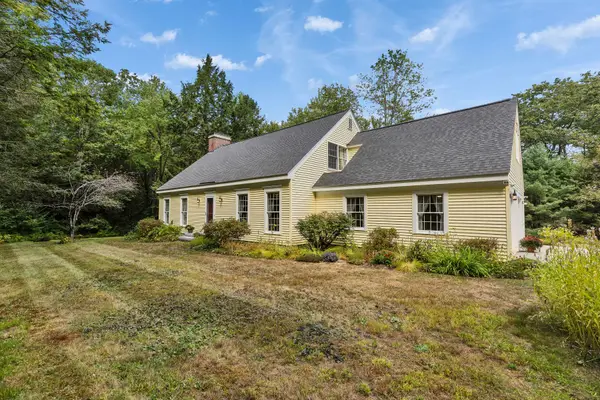 $725,000Active3 beds 3 baths3,192 sq. ft.
$725,000Active3 beds 3 baths3,192 sq. ft.185 General Miller Road, Peterborough, NH 03458
MLS# 5060351Listed by: FOUR SEASONS SOTHEBY'S INTERNATIONAL REALTY - New
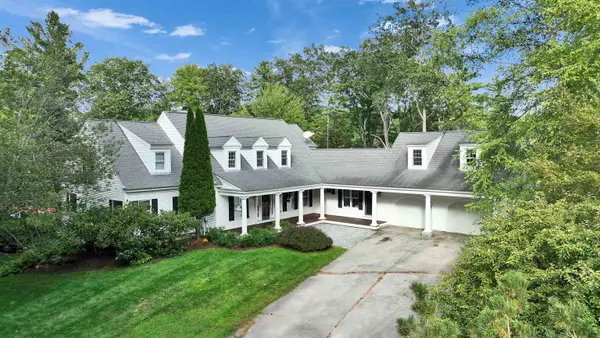 $1,850,000Active4 beds 7 baths6,376 sq. ft.
$1,850,000Active4 beds 7 baths6,376 sq. ft.215 General Miller Road, Peterborough, NH 03458
MLS# 5060028Listed by: FOUR SEASONS SOTHEBY'S INTERNATIONAL REALTY - New
 $250,000Active3 beds 2 baths1,017 sq. ft.
$250,000Active3 beds 2 baths1,017 sq. ft.27 Granite Street, Peterborough, NH 03458
MLS# 5060018Listed by: AMERABAY - New
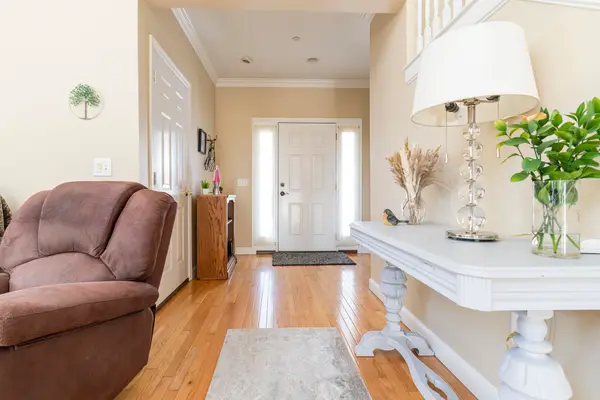 $459,000Active2 beds 3 baths1,735 sq. ft.
$459,000Active2 beds 3 baths1,735 sq. ft.21 Eastridge Drive, Peterborough, NH 03458
MLS# 5059931Listed by: NORTH NEW ENGLAND REAL ESTATE GROUP - New
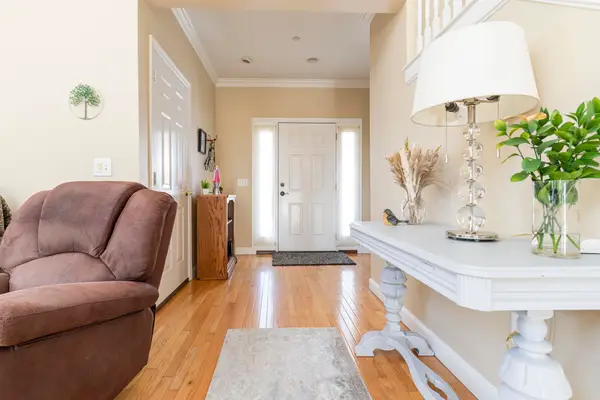 $459,000Active2 beds 3 baths1,735 sq. ft.
$459,000Active2 beds 3 baths1,735 sq. ft.21 Eastridge Drive, Peterborough, NH 03458
MLS# 5059919Listed by: NORTH NEW ENGLAND REAL ESTATE GROUP - New
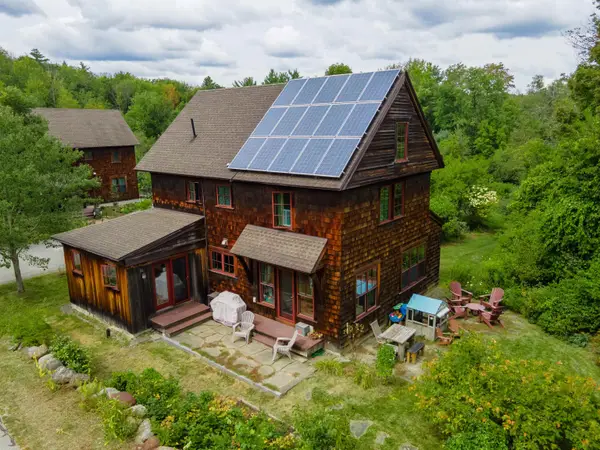 $600,000Active4 beds 2 baths1,889 sq. ft.
$600,000Active4 beds 2 baths1,889 sq. ft.89 Steele Road, Peterborough, NH 03458
MLS# 5059260Listed by: CENTURY 21 HIGHVIEW REALTY
