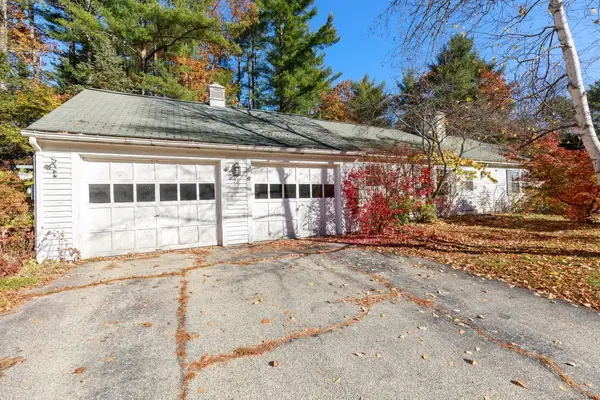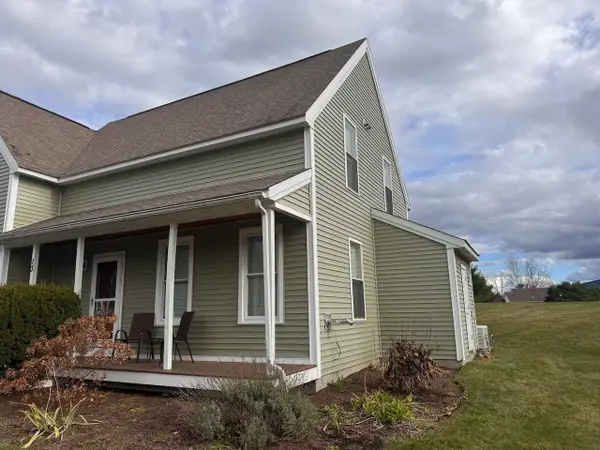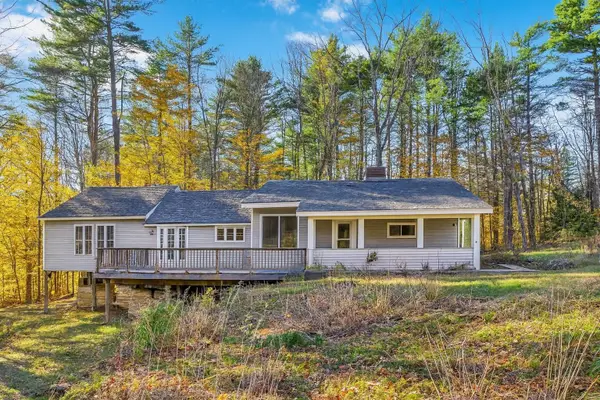69 Murphy Road, Peterborough, NH 03458
Local realty services provided by:Better Homes and Gardens Real Estate The Masiello Group
69 Murphy Road,Peterborough, NH 03458
$549,999
- 4 Beds
- 3 Baths
- 2,432 sq. ft.
- Single family
- Active
Upcoming open houses
- Sat, Nov 0111:00 am - 01:00 pm
Listed by:
- Lisa Hunt(603) 340 - 5691Better Homes and Gardens Real Estate The Masiello Group
MLS#:5059731
Source:PrimeMLS
Price summary
- Price:$549,999
- Price per sq. ft.:$226.15
About this home
Nestled on 3.57 peaceful acres and only 7 minutes from downtown Peterborough, this classic 4-bedroom, 2.5-bath home offers the perfect blend of modern efficiency and natural beauty. Designed with sustainability in mind, the home features 27 seller owned solar panels, on demand hot water heater, and a full house heat pump providing both heating and air conditioning with dramatically reduced energy consumption and impressively low utility costs. The beautifully updated kitchen features an induction cook top, double ovens, granite counter tops with plenty of work and storage space. Built-ins throughout the home provide plenty of space to store your extras. The open-concept living and dining area flows into a cozy sun room, offering a naturally lit space in which to enjoy outdoor views. Opportunity for multi-generational living in this home. A mudroom connects the main house with the 2 car extended EV charger-ready garage. A spacious front porch welcomes you home and invites you to sit and enjoy the abundant wildlife, while fruit trees and thoughtfully landscaped grounds offer space to relax, garden, and just enjoy the tranquility of your private haven. This rare gem offers generous indoor and outdoor living spaces in a private, tranquil setting—ideal for those who value comfort, privacy, and eco-conscious living. If you're seeking a low-maintenance, energy smart home with timeless charm, this is perfect for you. Open House, Saturday, November 1st, 11-1:00pm.
Contact an agent
Home facts
- Year built:1968
- Listing ID #:5059731
- Added:56 day(s) ago
- Updated:October 31, 2025 at 10:25 AM
Rooms and interior
- Bedrooms:4
- Total bathrooms:3
- Full bathrooms:2
- Living area:2,432 sq. ft.
Heating and cooling
- Cooling:Central AC
- Heating:Heat Pump, Oil, Passive Solar, Solar
Structure and exterior
- Roof:Asphalt Shingle
- Year built:1968
- Building area:2,432 sq. ft.
- Lot area:3.57 Acres
Schools
- High school:Contoocook Valley Regional Hig
- Middle school:South Meadow School
- Elementary school:Peterborough Elem School
Utilities
- Sewer:Leach Field
Finances and disclosures
- Price:$549,999
- Price per sq. ft.:$226.15
- Tax amount:$10,280 (2024)
New listings near 69 Murphy Road
- New
 $330,000Active3 beds 2 baths1,330 sq. ft.
$330,000Active3 beds 2 baths1,330 sq. ft.23 Currier Avenue, Peterborough, NH 03458
MLS# 5067602Listed by: KELLER WILLIAMS REALTY METRO-KEENE - Open Sat, 11am to 1pmNew
 $285,000Active2 beds 2 baths1,022 sq. ft.
$285,000Active2 beds 2 baths1,022 sq. ft.13 Westridge Drive, Peterborough, NH 03458
MLS# 5067611Listed by: GREENWALD REALTY GROUP - New
 $371,000Active2 beds 3 baths1,836 sq. ft.
$371,000Active2 beds 3 baths1,836 sq. ft.18 Colonial Square, Peterborough, NH 03458
MLS# 5067361Listed by: NORTH NEW ENGLAND REAL ESTATE GROUP - Open Sat, 12 to 1:30pmNew
 $590,000Active4 beds 3 baths2,138 sq. ft.
$590,000Active4 beds 3 baths2,138 sq. ft.129 Old Dublin Road, Peterborough, NH 03458
MLS# 5067248Listed by: KELLER WILLIAMS REALTY METRO-KEENE - Open Sat, 12 to 1:30pmNew
 $590,000Active4 beds 3 baths2,138 sq. ft.
$590,000Active4 beds 3 baths2,138 sq. ft.129 Old Dublin Road, Peterborough, NH 03458
MLS# 5067135Listed by: KELLER WILLIAMS REALTY METRO-KEENE - New
 Listed by BHGRE$430,000Active3 beds 2 baths1,370 sq. ft.
Listed by BHGRE$430,000Active3 beds 2 baths1,370 sq. ft.311 Old Street Road, Peterborough, NH 03458
MLS# 5067141Listed by: BHG MASIELLO PETERBOROUGH - New
 Listed by BHGRE$425,000Active2 beds 2 baths1,918 sq. ft.
Listed by BHGRE$425,000Active2 beds 2 baths1,918 sq. ft.76 Middle Hancock Road, Peterborough, NH 03458
MLS# 5067035Listed by: BHG MASIELLO PETERBOROUGH - New
 $560,000Active3 beds 2 baths1,768 sq. ft.
$560,000Active3 beds 2 baths1,768 sq. ft.100A Steele Road, Peterborough, NH 03458
MLS# 5066922Listed by: DUSTON LEDDY REAL ESTATE  $445,000Pending2 beds 2 baths1,494 sq. ft.
$445,000Pending2 beds 2 baths1,494 sq. ft.1 Colonial Square, Peterborough, NH 03458
MLS# 5066755Listed by: FOUR SEASONS SOTHEBY'S INTERNATIONAL REALTY $295,000Pending2 beds 2 baths1,064 sq. ft.
$295,000Pending2 beds 2 baths1,064 sq. ft.8 Lucy Lane, Peterborough, NH 03458
MLS# 5066382Listed by: EXP REALTY
