12 Brookville Dr, CHERRY HILL, NJ 08003
Local realty services provided by:Better Homes and Gardens Real Estate GSA Realty
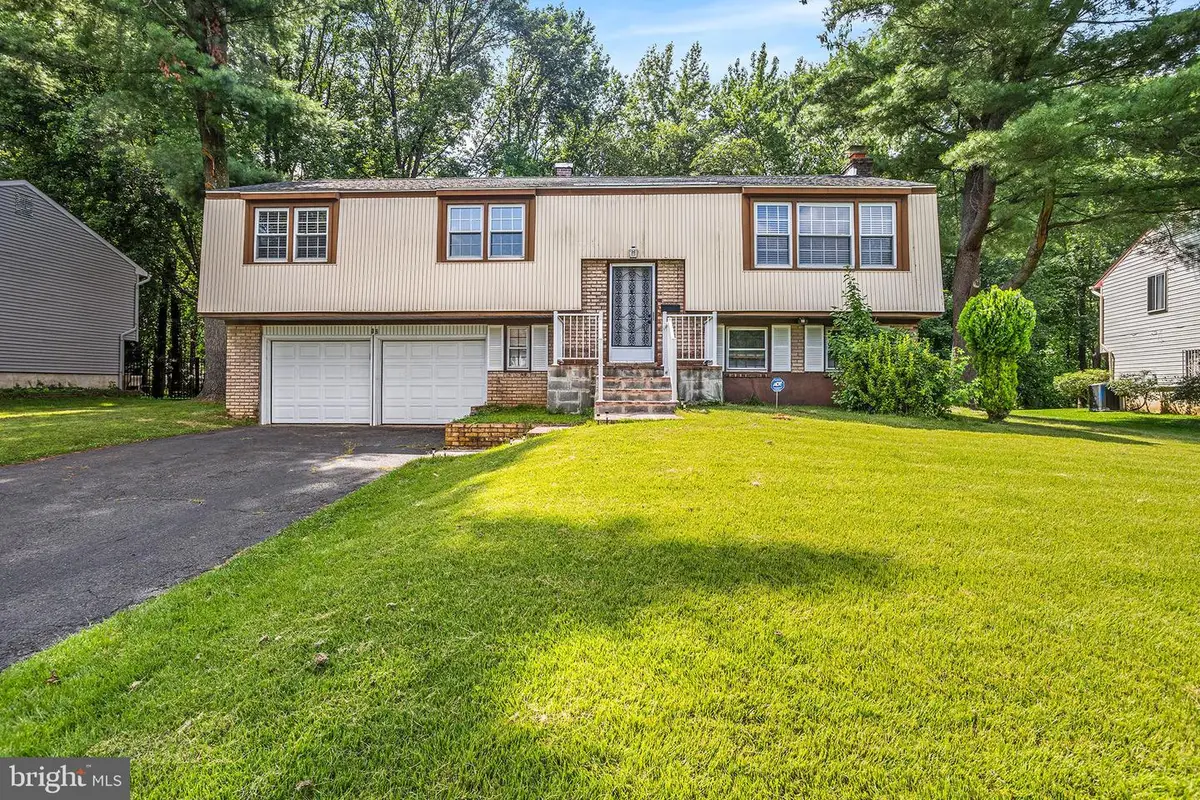

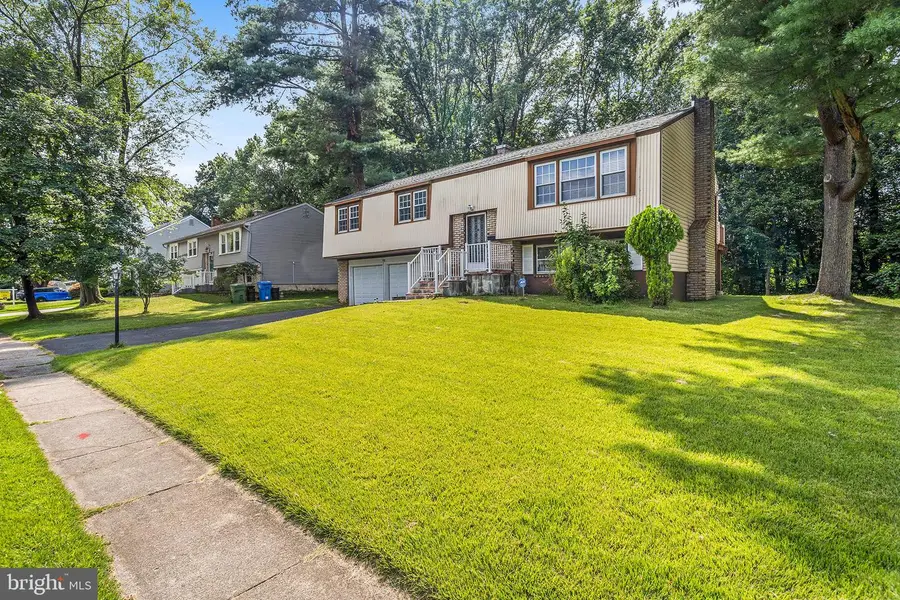
12 Brookville Dr,CHERRY HILL, NJ 08003
$450,000
- 3 Beds
- 3 Baths
- 1,982 sq. ft.
- Single family
- Active
Listed by:theresa m scott
Office:redfin
MLS#:NJCD2095892
Source:BRIGHTMLS
Price summary
- Price:$450,000
- Price per sq. ft.:$227.04
About this home
Room to Grow in Cherry Hill – Flexible Floorplan, Fantastic Location
Situated on a peaceful no-through street in Cherry Hill, this home offers a generous floorplan that’s ideal for large or multi-generational living. With a spacious living room, generous bedroom sizes, and flexible layout options, there’s plenty of room to make it your own.
Enjoy the privacy of a backyard that backs to woods, an oversized raised deck perfect for entertaining, and the convenience of a 2-car garage. Just steps away, the beautiful park offers a tot lot, walking path, and tennis courts—perfect for outdoor enjoyment and everyday convenience.
A great opportunity for buyers looking to personalize a home in a well-located, family-friendly neighborhood.
Contact an agent
Home facts
- Year built:1969
- Listing Id #:NJCD2095892
- Added:16 day(s) ago
- Updated:August 14, 2025 at 01:41 PM
Rooms and interior
- Bedrooms:3
- Total bathrooms:3
- Full bathrooms:2
- Half bathrooms:1
- Living area:1,982 sq. ft.
Heating and cooling
- Cooling:Central A/C
- Heating:Forced Air, Natural Gas
Structure and exterior
- Roof:Pitched
- Year built:1969
- Building area:1,982 sq. ft.
- Lot area:0.24 Acres
Schools
- High school:CHERRY HILL HIGH - EAST
- Middle school:BECK
- Elementary school:JF. COOPER
Utilities
- Water:Public
- Sewer:Public Sewer
Finances and disclosures
- Price:$450,000
- Price per sq. ft.:$227.04
- Tax amount:$8,368 (2024)
New listings near 12 Brookville Dr
- New
 $490,000Active4 beds 2 baths1,986 sq. ft.
$490,000Active4 beds 2 baths1,986 sq. ft.659 Guilford Rd, CHERRY HILL, NJ 08003
MLS# NJCD2099866Listed by: EXP REALTY, LLC - Coming Soon
 $550,000Coming Soon3 beds 3 baths
$550,000Coming Soon3 beds 3 baths23 Buckingham Pl, CHERRY HILL, NJ 08003
MLS# NJCD2099808Listed by: KELLER WILLIAMS REALTY - New
 $535,000Active4 beds 3 baths1,946 sq. ft.
$535,000Active4 beds 3 baths1,946 sq. ft.419 Old Orchard Rd, CHERRY HILL, NJ 08003
MLS# NJCD2097770Listed by: KELLER WILLIAMS REALTY - WASHINGTON TOWNSHIP 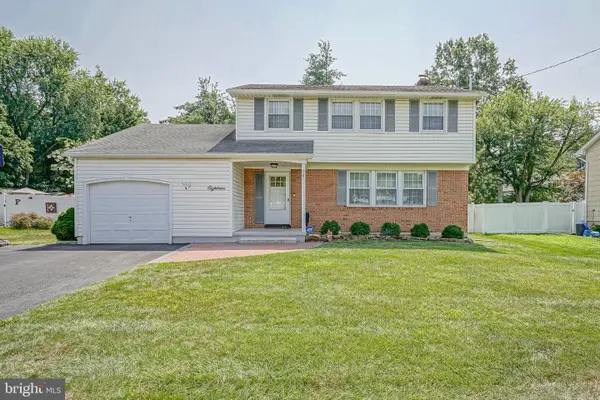 $560,000Pending4 beds 2 baths2,022 sq. ft.
$560,000Pending4 beds 2 baths2,022 sq. ft.18 Wheelwright Ln, CHERRY HILL, NJ 08003
MLS# NJCD2099000Listed by: EXP REALTY, LLC- Open Sat, 11am to 1pm
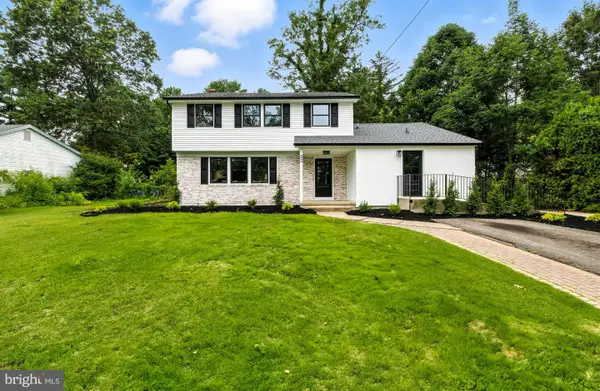 $599,900Active4 beds 2 baths2,253 sq. ft.
$599,900Active4 beds 2 baths2,253 sq. ft.22 E Split Rock Dr, CHERRY HILL, NJ 08003
MLS# NJCD2098986Listed by: HOF REALTY  $495,000Pending4 beds 3 baths2,124 sq. ft.
$495,000Pending4 beds 3 baths2,124 sq. ft.209 Collins Dr, CHERRY HILL, NJ 08003
MLS# NJCD2098844Listed by: KELLER WILLIAMS REAL ESTATE-LANGHORNE $419,000Pending3 beds 3 baths1,558 sq. ft.
$419,000Pending3 beds 3 baths1,558 sq. ft.372 Tuvira Ln, CHERRY HILL, NJ 08003
MLS# NJCD2098666Listed by: REDFIN $375,000Pending4 beds 2 baths2,325 sq. ft.
$375,000Pending4 beds 2 baths2,325 sq. ft.206 Mimosa Dr, CHERRY HILL, NJ 08003
MLS# NJCD2098694Listed by: REAL BROKER, LLC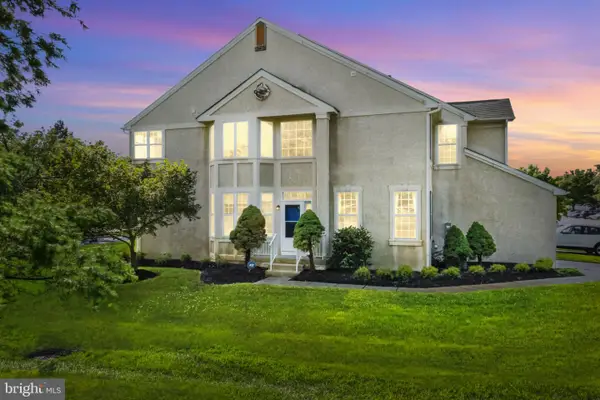 $439,900Active3 beds 3 baths2,348 sq. ft.
$439,900Active3 beds 3 baths2,348 sq. ft.311 Tuvira Ln, CHERRY HILL, NJ 08003
MLS# NJCD2098390Listed by: RE/MAX ONE REALTY-MOORESTOWN

