18 Wheelwright Ln, CHERRY HILL, NJ 08003
Local realty services provided by:Better Homes and Gardens Real Estate Cassidon Realty
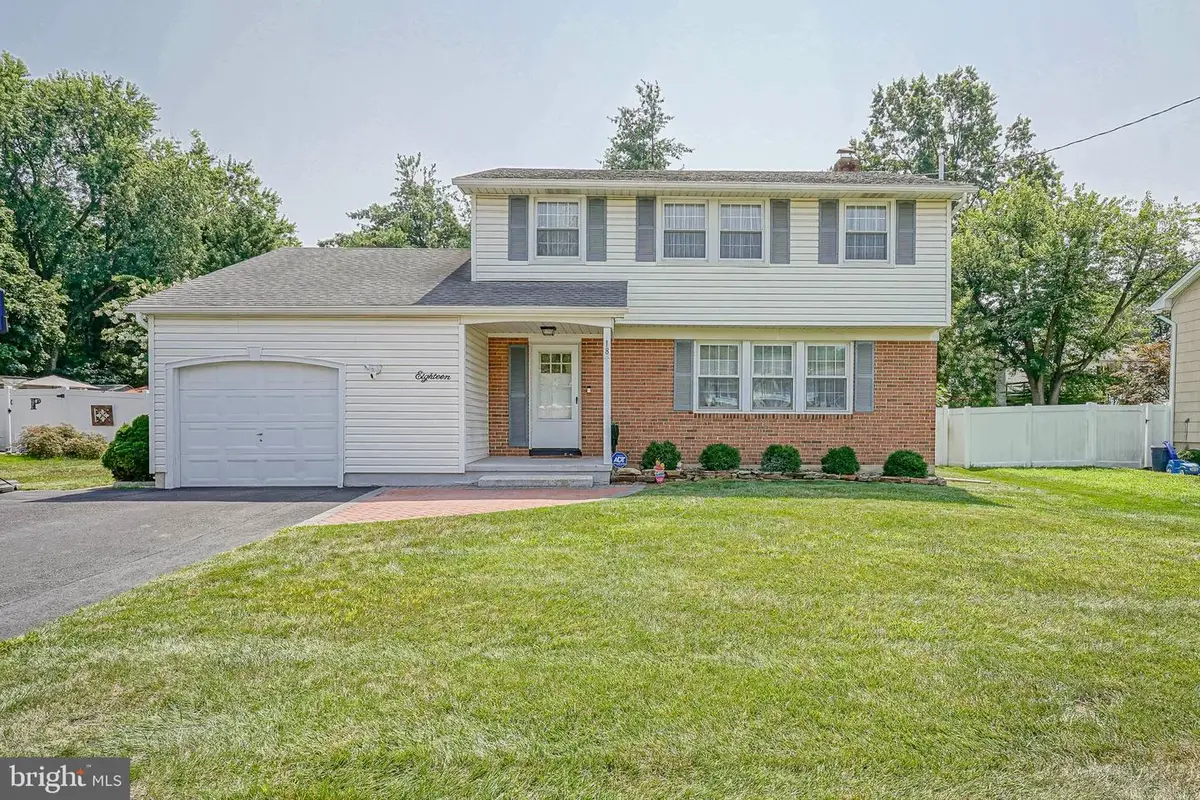
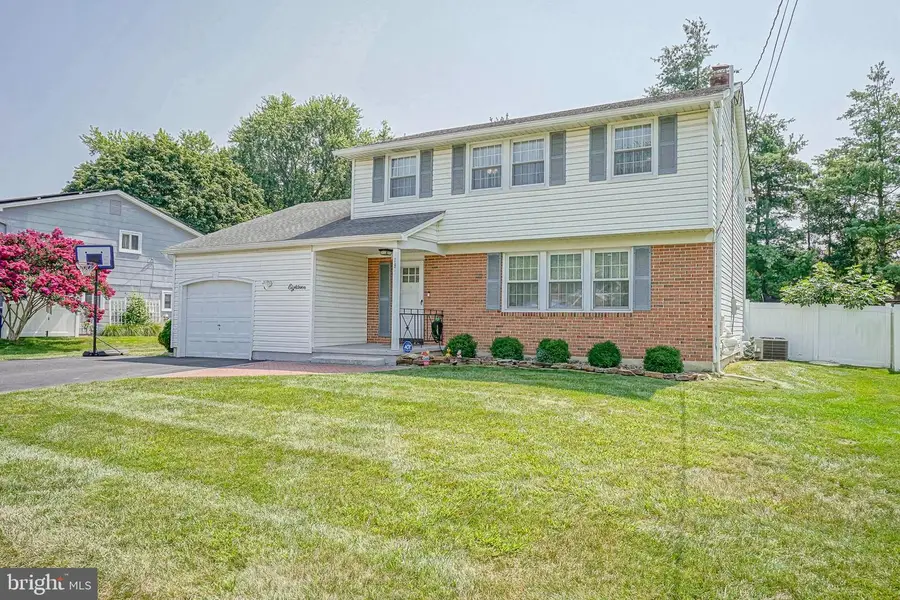
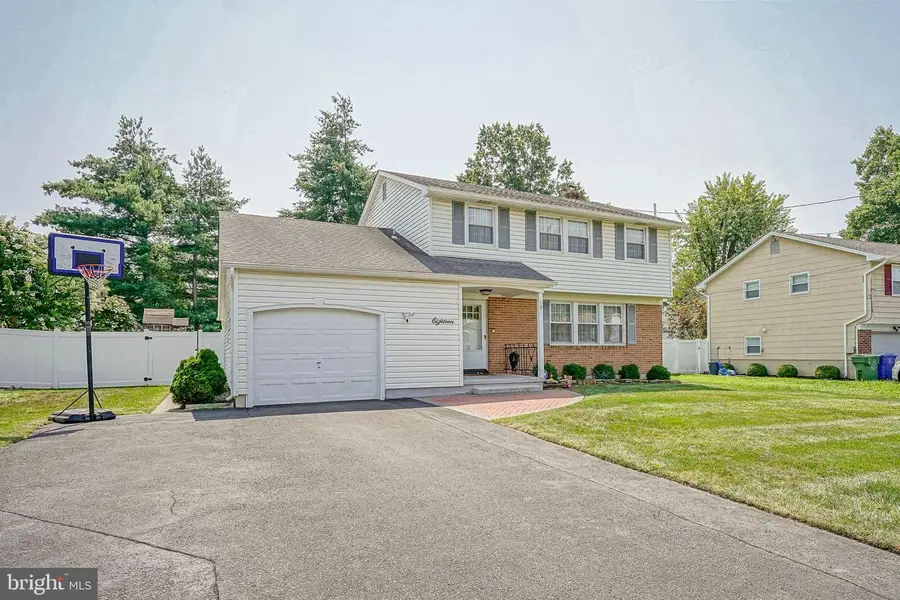
18 Wheelwright Ln,CHERRY HILL, NJ 08003
$560,000
- 4 Beds
- 2 Baths
- 2,022 sq. ft.
- Single family
- Pending
Listed by:jacquelyn burgess
Office:exp realty, llc.
MLS#:NJCD2099000
Source:BRIGHTMLS
Price summary
- Price:$560,000
- Price per sq. ft.:$276.95
About this home
Welcome to this beautifully updated and meticulously maintained 4-bedroom, 2 full-bath colonial, located on one of the largest lots in Cherry Hill’s coveted Old Orchards neighborhood. This stunning residence seamlessly blends timeless charm with modern upgrades, creating an inviting and functional retreat for any lifestyle.
Step inside to gleaming hardwood floors that flow throughout, paired with elegant crown molding and freshly painted walls in warm, neutral tones. The main level features a formal living room and a spacious family room, each enhanced with recessed lighting for a cozy and inviting ambiance. A completely remodeled full bath on the main level offers modern convenience and style. The beautifully upgraded kitchen is ideal for home chefs, featuring stainless steel appliances, a brand-new dishwasher, and stylish tile flooring. Its sleek design and functionality make everyday cooking and entertaining a breeze. Upstairs, four generously sized bedrooms are outfitted with custom closet organizers, while upgraded 6-panel doors and doorframes add a refined touch. Every detail has been curated with comfort in mind.
Key improvements include newer high-efficiency HVAC, AC, and water heater systems, radon mitigation system, and enhanced attic insulation for year-round energy savings. Outdoors, enjoy the privacy of a new white vinyl fenced in yard, upgraded gutters, an expansive deck perfect for gatherings, and an oversized backyard. This home also features a one-car garage and a partially finished basement with storage space galore.
With incredible curb appeal and located just minutes from parks, walking trails, excellent schools, shopping, and dining, this turnkey home is as complete as it is captivating.
📍Schedule your private showing today and experience one of Cherry Hill’s most cherished neighborhoods!
Contact an agent
Home facts
- Year built:1967
- Listing Id #:NJCD2099000
- Added:13 day(s) ago
- Updated:August 14, 2025 at 04:31 AM
Rooms and interior
- Bedrooms:4
- Total bathrooms:2
- Full bathrooms:2
- Living area:2,022 sq. ft.
Heating and cooling
- Cooling:Central A/C
- Heating:Forced Air, Natural Gas
Structure and exterior
- Year built:1967
- Building area:2,022 sq. ft.
- Lot area:0.25 Acres
Schools
- High school:CHERRY HILL HIGH-EAST H.S.
- Middle school:BECK
- Elementary school:JOSEPH D. SHARP E.S.
Utilities
- Water:Public
- Sewer:Public Sewer
Finances and disclosures
- Price:$560,000
- Price per sq. ft.:$276.95
- Tax amount:$10,076 (2024)
New listings near 18 Wheelwright Ln
- New
 $490,000Active4 beds 2 baths1,986 sq. ft.
$490,000Active4 beds 2 baths1,986 sq. ft.659 Guilford Rd, CHERRY HILL, NJ 08003
MLS# NJCD2099866Listed by: EXP REALTY, LLC - Coming Soon
 $550,000Coming Soon3 beds 3 baths
$550,000Coming Soon3 beds 3 baths23 Buckingham Pl, CHERRY HILL, NJ 08003
MLS# NJCD2099808Listed by: KELLER WILLIAMS REALTY - New
 $535,000Active4 beds 3 baths1,946 sq. ft.
$535,000Active4 beds 3 baths1,946 sq. ft.419 Old Orchard Rd, CHERRY HILL, NJ 08003
MLS# NJCD2097770Listed by: KELLER WILLIAMS REALTY - WASHINGTON TOWNSHIP - Open Sat, 11am to 1pm
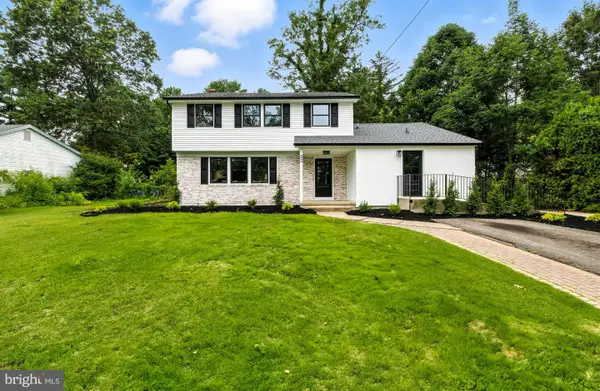 $599,900Active4 beds 2 baths2,253 sq. ft.
$599,900Active4 beds 2 baths2,253 sq. ft.22 E Split Rock Dr, CHERRY HILL, NJ 08003
MLS# NJCD2098986Listed by: HOF REALTY  $495,000Pending4 beds 3 baths2,124 sq. ft.
$495,000Pending4 beds 3 baths2,124 sq. ft.209 Collins Dr, CHERRY HILL, NJ 08003
MLS# NJCD2098844Listed by: KELLER WILLIAMS REAL ESTATE-LANGHORNE $419,000Pending3 beds 3 baths1,558 sq. ft.
$419,000Pending3 beds 3 baths1,558 sq. ft.372 Tuvira Ln, CHERRY HILL, NJ 08003
MLS# NJCD2098666Listed by: REDFIN $450,000Active3 beds 3 baths1,982 sq. ft.
$450,000Active3 beds 3 baths1,982 sq. ft.12 Brookville Dr, CHERRY HILL, NJ 08003
MLS# NJCD2095892Listed by: REDFIN $375,000Pending4 beds 2 baths2,325 sq. ft.
$375,000Pending4 beds 2 baths2,325 sq. ft.206 Mimosa Dr, CHERRY HILL, NJ 08003
MLS# NJCD2098694Listed by: REAL BROKER, LLC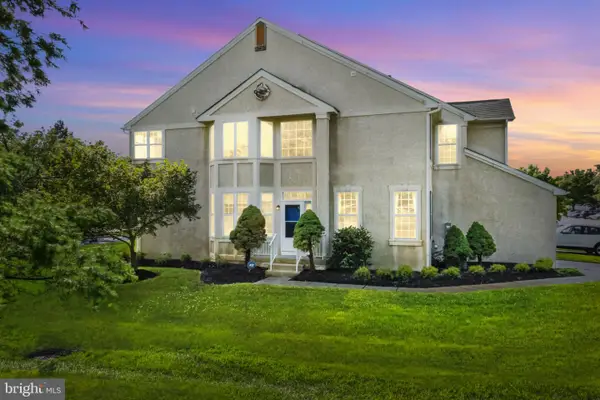 $439,900Active3 beds 3 baths2,348 sq. ft.
$439,900Active3 beds 3 baths2,348 sq. ft.311 Tuvira Ln, CHERRY HILL, NJ 08003
MLS# NJCD2098390Listed by: RE/MAX ONE REALTY-MOORESTOWN

