209 Collins Dr, CHERRY HILL, NJ 08003
Local realty services provided by:Better Homes and Gardens Real Estate Capital Area
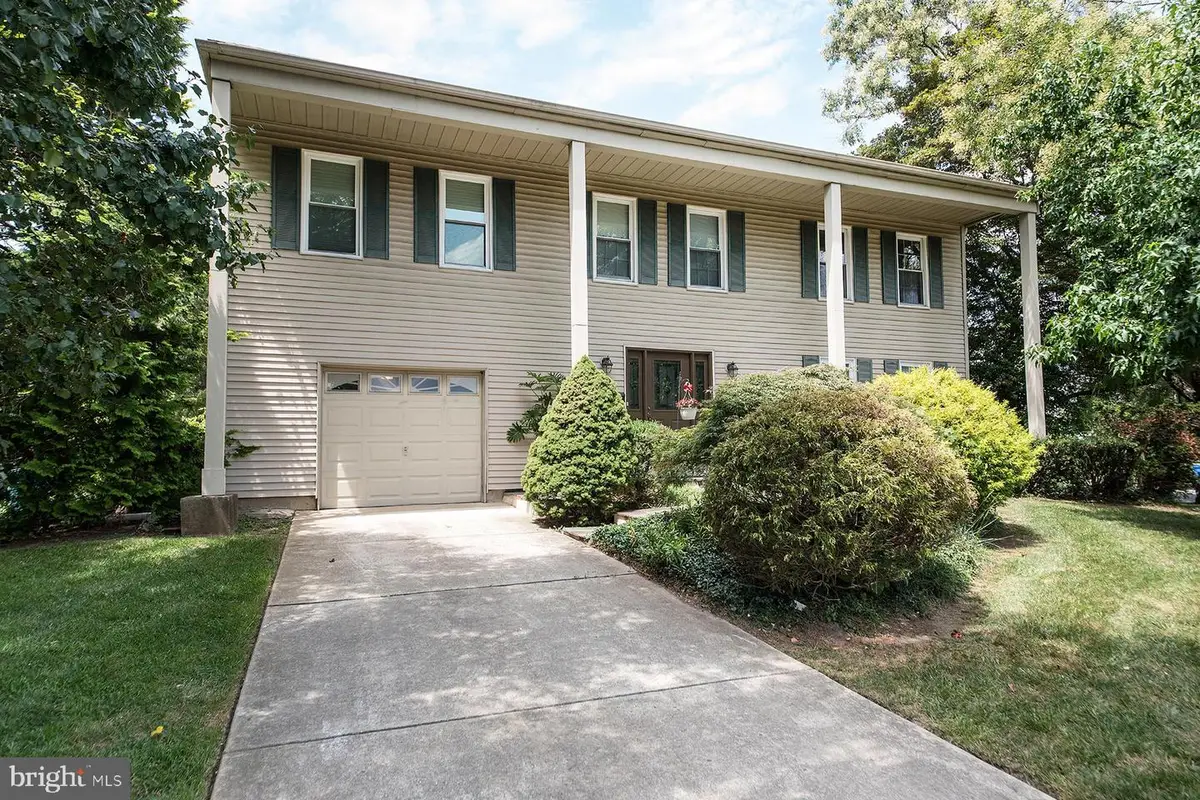
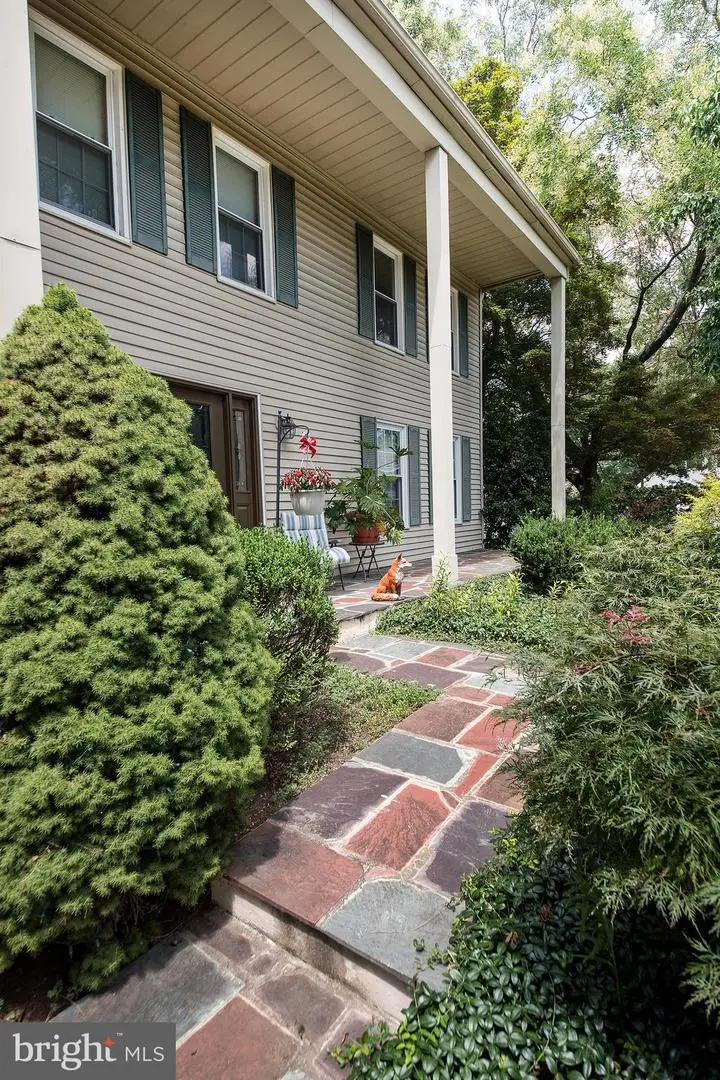
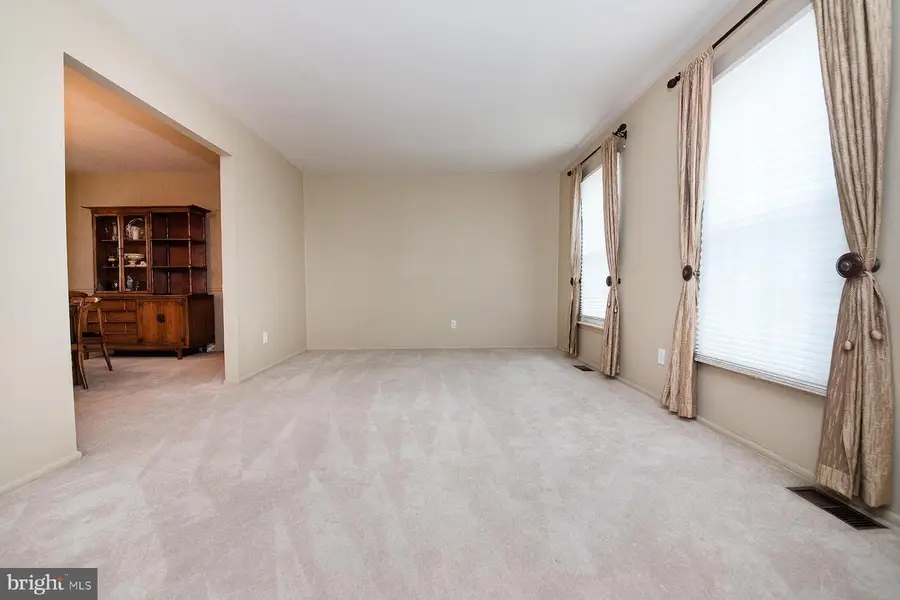
209 Collins Dr,CHERRY HILL, NJ 08003
$495,000
- 4 Beds
- 3 Baths
- 2,124 sq. ft.
- Single family
- Pending
Listed by:olga st.pierre
Office:keller williams real estate-langhorne
MLS#:NJCD2098844
Source:BRIGHTMLS
Price summary
- Price:$495,000
- Price per sq. ft.:$233.05
About this home
If you’re looking for a home in Cherry Hill (a beautiful city name by itself already) and don’t want a cookie cutter, then 209 Collins Dr may be a great fit. This is a Duchess Georgian colonial style home with unique features. An elegant symmetrical design, a balanced facade with a 31’ grand front porch with 4 large majestic columns greeting you as you pull up to the home. When you see the porch, you will know to add a few rocking chairs to your house warming list. Interior first floor foot print features a timeless colonial style: formal entryway with freshly refinished hardwood floors, formal living and dining room on the right, upgraded spacious kitchen facing the backyard, a fabulous sunken family room with cathedral ceilings and a gas fireplace in the back of the house. Adjoining the family room there is a large solarium with cathedral ceilings and access to the backyard. The second floor is home to four large bedrooms, refreshed hardwood floors and some freshly painted walls, 2 full spacious baths and the laundry room (no running to the basement). Speaking of the basement, if your requirement is to have storage, then this basement is a good fit. Waterproofed perimeter, plenty of areas for storage and an opportunity to finish the central space, if desired. Other items of note for your list: fabulous location in a quiet neighborhood yet close to major roads, gas heating, central air, over 2,100 sq. ft of interior living space, attached 1 car garage and plenty of driveway parking. Don’t miss this home and schedule your visit today.
Contact an agent
Home facts
- Year built:1967
- Listing Id #:NJCD2098844
- Added:14 day(s) ago
- Updated:August 13, 2025 at 07:30 AM
Rooms and interior
- Bedrooms:4
- Total bathrooms:3
- Full bathrooms:2
- Half bathrooms:1
- Living area:2,124 sq. ft.
Heating and cooling
- Cooling:Central A/C
- Heating:Central, Forced Air, Natural Gas
Structure and exterior
- Roof:Asphalt
- Year built:1967
- Building area:2,124 sq. ft.
- Lot area:0.21 Acres
Utilities
- Water:Public
- Sewer:Public Sewer
Finances and disclosures
- Price:$495,000
- Price per sq. ft.:$233.05
- Tax amount:$10,768 (2024)
New listings near 209 Collins Dr
- New
 $490,000Active4 beds 2 baths1,986 sq. ft.
$490,000Active4 beds 2 baths1,986 sq. ft.659 Guilford Rd, CHERRY HILL, NJ 08003
MLS# NJCD2099866Listed by: EXP REALTY, LLC - Coming Soon
 $550,000Coming Soon3 beds 3 baths
$550,000Coming Soon3 beds 3 baths23 Buckingham Pl, CHERRY HILL, NJ 08003
MLS# NJCD2099808Listed by: KELLER WILLIAMS REALTY - New
 $535,000Active4 beds 3 baths1,946 sq. ft.
$535,000Active4 beds 3 baths1,946 sq. ft.419 Old Orchard Rd, CHERRY HILL, NJ 08003
MLS# NJCD2097770Listed by: KELLER WILLIAMS REALTY - WASHINGTON TOWNSHIP 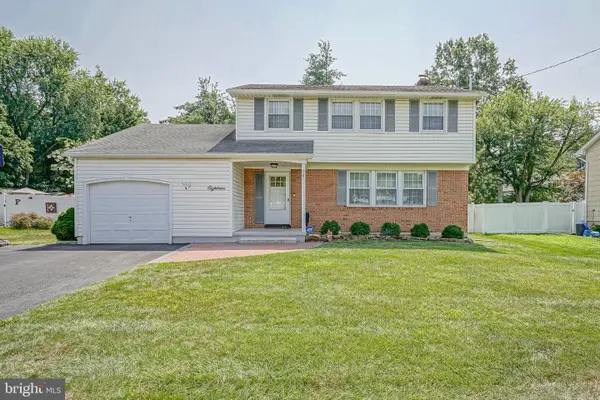 $560,000Pending4 beds 2 baths2,022 sq. ft.
$560,000Pending4 beds 2 baths2,022 sq. ft.18 Wheelwright Ln, CHERRY HILL, NJ 08003
MLS# NJCD2099000Listed by: EXP REALTY, LLC- Open Sat, 11am to 1pm
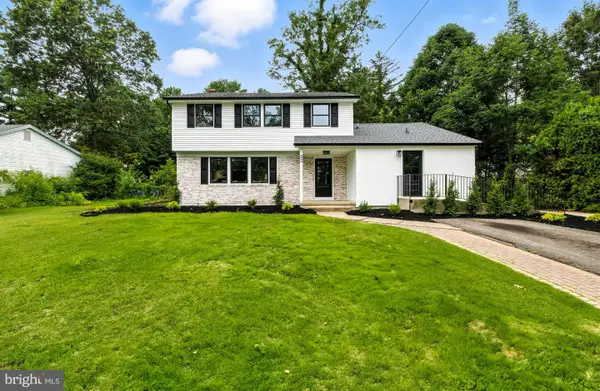 $599,900Active4 beds 2 baths2,253 sq. ft.
$599,900Active4 beds 2 baths2,253 sq. ft.22 E Split Rock Dr, CHERRY HILL, NJ 08003
MLS# NJCD2098986Listed by: HOF REALTY  $419,000Pending3 beds 3 baths1,558 sq. ft.
$419,000Pending3 beds 3 baths1,558 sq. ft.372 Tuvira Ln, CHERRY HILL, NJ 08003
MLS# NJCD2098666Listed by: REDFIN $450,000Active3 beds 3 baths1,982 sq. ft.
$450,000Active3 beds 3 baths1,982 sq. ft.12 Brookville Dr, CHERRY HILL, NJ 08003
MLS# NJCD2095892Listed by: REDFIN $375,000Pending4 beds 2 baths2,325 sq. ft.
$375,000Pending4 beds 2 baths2,325 sq. ft.206 Mimosa Dr, CHERRY HILL, NJ 08003
MLS# NJCD2098694Listed by: REAL BROKER, LLC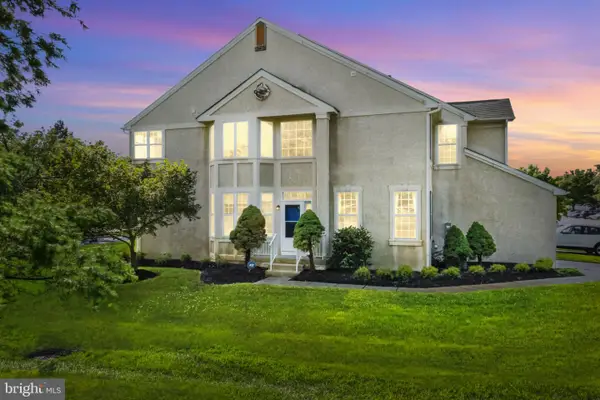 $439,900Active3 beds 3 baths2,348 sq. ft.
$439,900Active3 beds 3 baths2,348 sq. ft.311 Tuvira Ln, CHERRY HILL, NJ 08003
MLS# NJCD2098390Listed by: RE/MAX ONE REALTY-MOORESTOWN

