1 Staffordshire Rd, CHERRY HILL, NJ 08003
Local realty services provided by:Better Homes and Gardens Real Estate GSA Realty
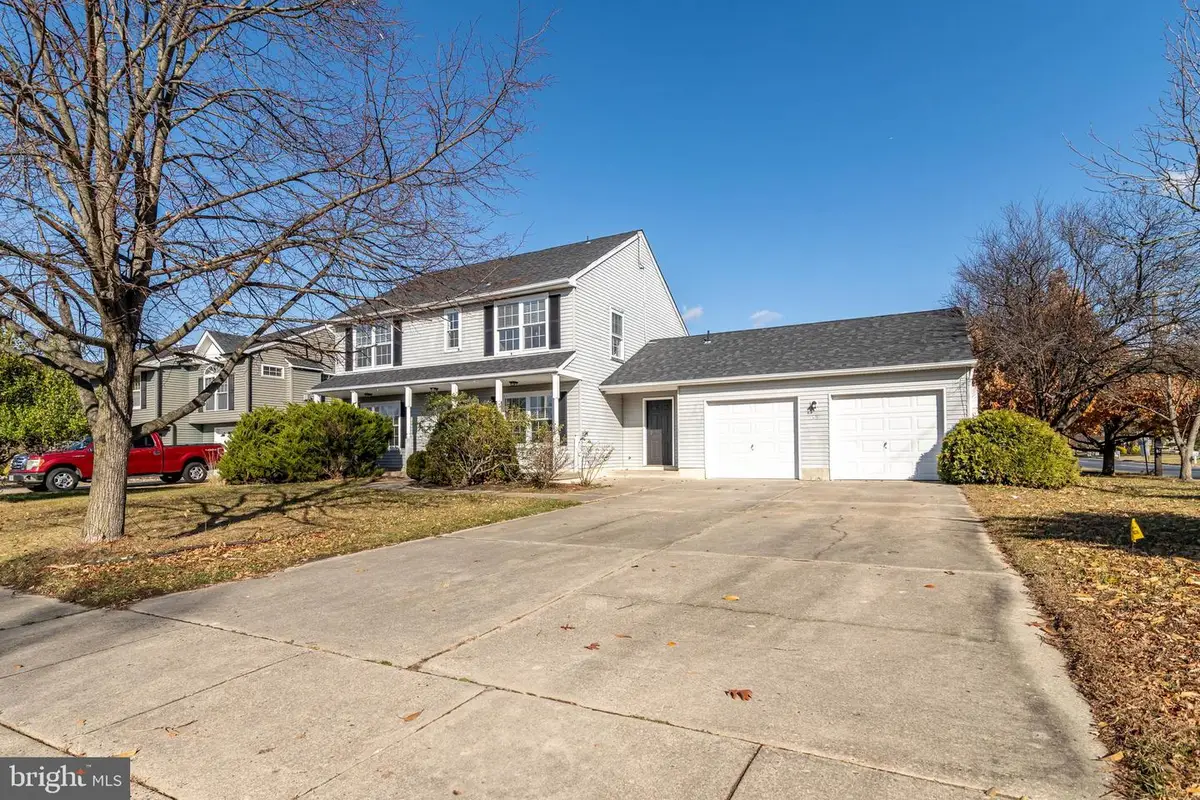
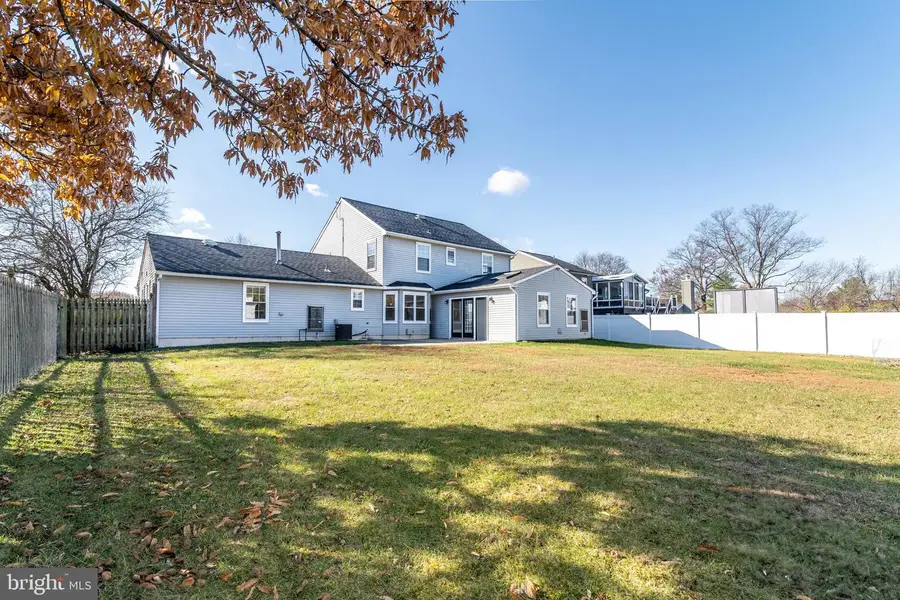

1 Staffordshire Rd,CHERRY HILL, NJ 08003
$592,000
- 4 Beds
- 3 Baths
- 2,292 sq. ft.
- Single family
- Pending
Listed by:noel d flamm
Office:keller williams realty - atlantic shore
MLS#:NJCD2080838
Source:BRIGHTMLS
Price summary
- Price:$592,000
- Price per sq. ft.:$258.29
About this home
CHECK OUT OUR NEW PRICE!!
Stunning Corner Home Freshly Renovated with Brand New Roof
The Perfect Home for Your Family and Entertaining
Welcome to your new home! This impressive corner home features 4 bedrooms, 2.5 baths, and an abundance of entertainment space designed for modern living. This property is not only visually appealing but also practical, ensuring a comfortable and stylish lifestyle.
First Floor: The Heart of Entertainment
The first floor of this home is designed with entertainment and functionality in mind. A standout feature is the HUGE game room, which boasts dual skylights that flood the space with natural light, and sliders that lead to an oversized, fenced-in yard. This room is so expansive that it has been equipped with its own dedicated HVAC system, ensuring comfort year-round, no matter how many guests you entertain.
Complementing the game room is a practical mudroom with a private entry and a conveniently located powder room. This space is perfect for managing the outdoor-to-indoor transition, keeping the rest of your home pristine.
The newly renovated granite kitchen is a chef's dream. It features soft-close cabinets, stainless steel appliances, and ample counter space for meal preparation and entertaining. The kitchen seamlessly flows into the cozy dining room, creating an intimate area for family meals and gatherings.
Living Spaces: Elegant and Connected
The living and family rooms are connected by an elegant archway, allowing for an open yet distinct separation of spaces. Both rooms are enhanced with wainscoting, adding a touch of sophistication and charm. These living spaces provide the perfect backdrop for family activities, relaxation, and entertaining guests.
Second Floor: Comfortable and Stylish
The second-floor houses four generously sized bedrooms, ensuring plenty of space for family members or guests. The primary suite is a true retreat, featuring a stylishly rebuilt primary tile bath. The additional hall bath is also newly renovated, ensuring that every detail has been thoughtfully considered.
The second floor is outfitted with freshly installed new carpet, providing a soft and luxurious feel underfoot. Both the first and second floors have been designed to offer maximum comfort and style, with upgraded LVP flooring on the first floor balancing durability and aesthetic appeal.
Bathrooms with Tile Enclosures
All bathrooms in the home feature tile enclosures, adding a touch of elegance and practicality. These enclosures are easy to maintain and provide a sleek, modern look that complements the overall design of the home.
Modern Lighting and Energy Efficiency
Every lighting fixture in the home has been replaced with LED and designer lighting fixtures. These modern touches not only enhance the visual appeal of the home but also contribute to energy efficiency, reducing utility costs.
The home also boasts a brand new roof, installed in October 2024, ensuring that you won't have to worry about roof repairs for years to come. Additionally, the property includes a Sun Run Solar system, which is a use-based system with no lease payments—only pay for what you use. High-quality solar panels help to further reduce utility bills and promote sustainable living.
Heating Systems Designed for Comfort
This home is equipped with three separate heating systems, ensuring that every part of the house is comfortable. The garage has its own heating system, making it suitable for various uses beyond just parking. The game room's dedicated system ensures it remains a perfect space for entertainment, while the rest of the home is serviced by its own heating system.
Start the New Year Right
As we enter the new year, there is no better time to make this stunning, renovated home your own. With its thoughtful design, modern amenities, and ample space for both relaxation and entertainment, this property is the perfect place to start the next chapter of your life.
Contact an agent
Home facts
- Year built:1984
- Listing Id #:NJCD2080838
- Added:254 day(s) ago
- Updated:August 15, 2025 at 07:30 AM
Rooms and interior
- Bedrooms:4
- Total bathrooms:3
- Full bathrooms:2
- Half bathrooms:1
- Living area:2,292 sq. ft.
Heating and cooling
- Cooling:Central A/C, Heat Pump(s)
- Heating:Central, Electric, Forced Air, Heat Pump - Electric BackUp, Natural Gas, Solar, Solar - Passive
Structure and exterior
- Year built:1984
- Building area:2,292 sq. ft.
- Lot area:0.3 Acres
Utilities
- Water:Public
- Sewer:Public Sewer
Finances and disclosures
- Price:$592,000
- Price per sq. ft.:$258.29
- Tax amount:$10,429 (2024)
New listings near 1 Staffordshire Rd
- Open Sat, 10am to 12pmNew
 $579,000Active4 beds 3 baths2,032 sq. ft.
$579,000Active4 beds 3 baths2,032 sq. ft.1224 Concord Ln, CHERRY HILL, NJ 08003
MLS# NJCD2099078Listed by: BHHS FOX & ROACH-MARLTON - Open Sat, 1 to 3pmNew
 $575,000Active3 beds 3 baths2,494 sq. ft.
$575,000Active3 beds 3 baths2,494 sq. ft.1608 Chanticleer, CHERRY HILL, NJ 08003
MLS# NJCD2099642Listed by: EXP REALTY, LLC - New
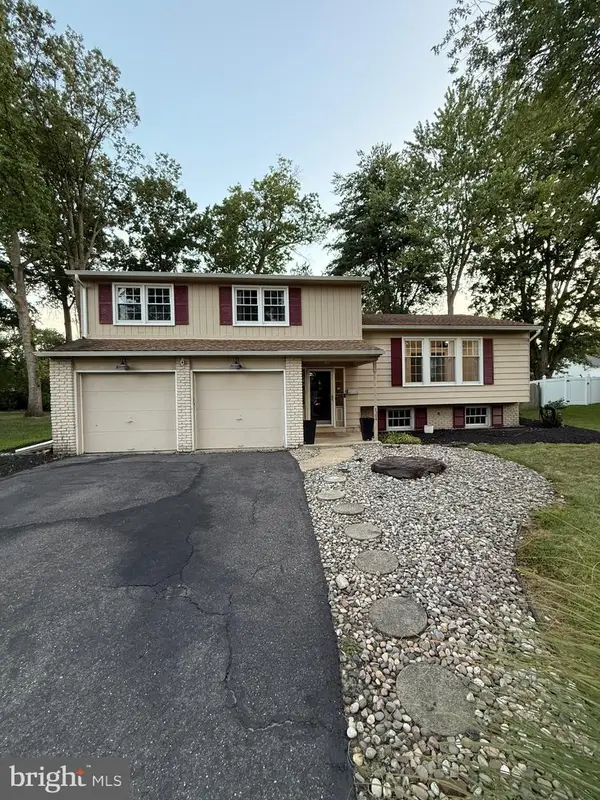 $570,000Active4 beds 4 baths2,100 sq. ft.
$570,000Active4 beds 4 baths2,100 sq. ft.1104 Willowdale Dr, CHERRY HILL, NJ 08003
MLS# NJCD2099612Listed by: EXIT HOMESTEAD REALTY PROFESSIONALS  $610,000Pending4 beds 3 baths2,621 sq. ft.
$610,000Pending4 beds 3 baths2,621 sq. ft.508 Tearose Ln, CHERRY HILL, NJ 08003
MLS# NJCD2099224Listed by: KELLER WILLIAMS REALTY- New
 $645,000Active4 beds 3 baths2,994 sq. ft.
$645,000Active4 beds 3 baths2,994 sq. ft.1368 Bunker Hill Dr, CHERRY HILL, NJ 08003
MLS# NJCD2099472Listed by: KELLER WILLIAMS REALTY - MOORESTOWN - New
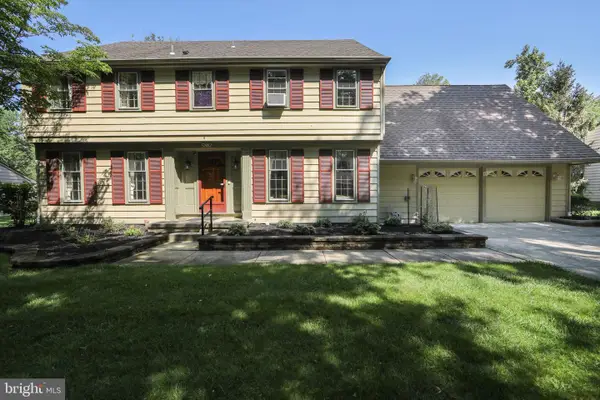 $775,000Active4 beds 3 baths2,745 sq. ft.
$775,000Active4 beds 3 baths2,745 sq. ft.9 Harrowgate Dr, CHERRY HILL, NJ 08003
MLS# NJCD2098752Listed by: HOMESMART FIRST ADVANTAGE REALTY - New
 $379,900Active2 beds 3 baths1,652 sq. ft.
$379,900Active2 beds 3 baths1,652 sq. ft.1132 Chanticleer, CHERRY HILL, NJ 08003
MLS# NJCD2099522Listed by: LANDMARK REALTY ASSOCIATES  $625,000Pending5 beds 3 baths2,868 sq. ft.
$625,000Pending5 beds 3 baths2,868 sq. ft.16 Whitby Rd, CHERRY HILL, NJ 08003
MLS# NJCD2099056Listed by: COMPASS NEW JERSEY, LLC - HADDON TOWNSHIP- New
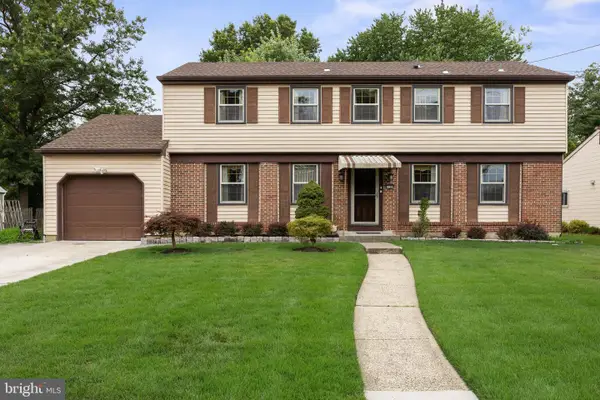 $569,000Active4 beds 3 baths2,431 sq. ft.
$569,000Active4 beds 3 baths2,431 sq. ft.1108 Crane Dr, CHERRY HILL, NJ 08003
MLS# NJCD2099262Listed by: KELLER WILLIAMS REALTY - MOORESTOWN 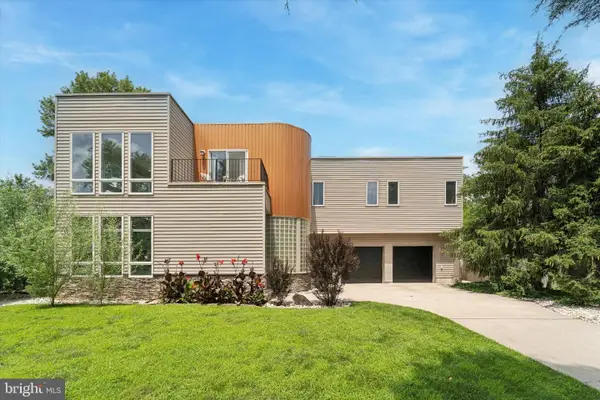 $849,999Pending5 beds 3 baths3,651 sq. ft.
$849,999Pending5 beds 3 baths3,651 sq. ft.103 Rue Du Boise, CHERRY HILL, NJ 08003
MLS# NJCD2098936Listed by: PRIME REALTY PARTNERS
