1032 Bobwhite Dr, CHERRY HILL, NJ 08003
Local realty services provided by:Better Homes and Gardens Real Estate Premier
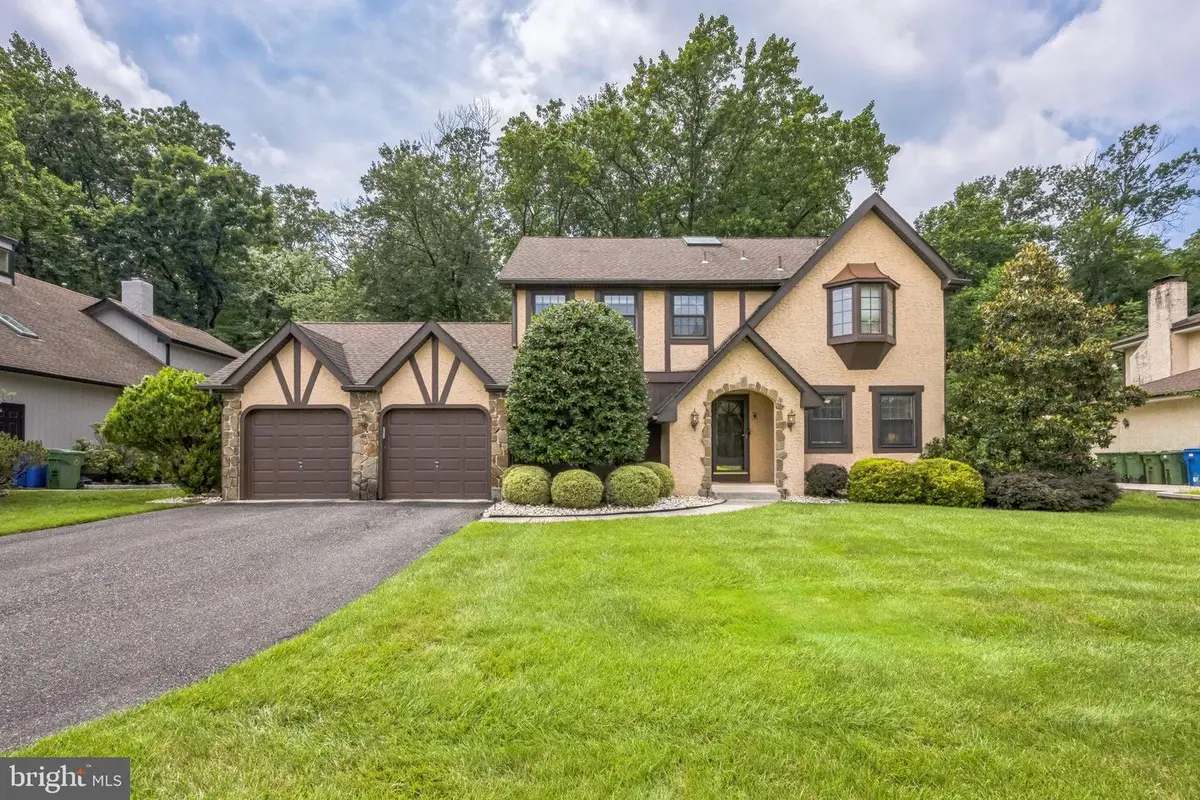

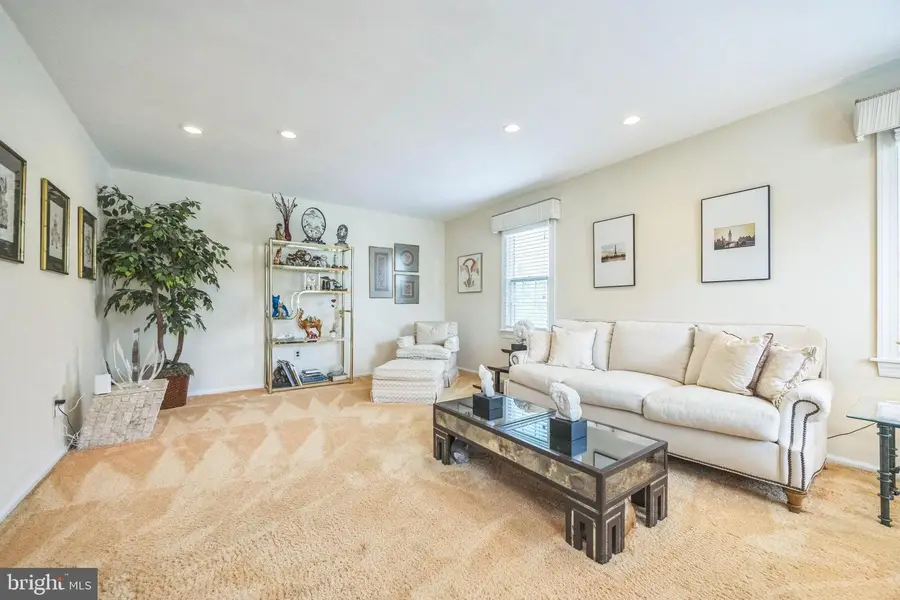
1032 Bobwhite Dr,CHERRY HILL, NJ 08003
$590,000
- 5 Beds
- 3 Baths
- 2,815 sq. ft.
- Single family
- Pending
Listed by:
- charles rossanobetter homes and gardens real estate maturo
MLS#:NJCD2095274
Source:BRIGHTMLS
Price summary
- Price:$590,000
- Price per sq. ft.:$209.59
About this home
Welcome home to 1032 Bobwhite Drive. Nestled on a serene, tree-lined street in one of Cherry Hill's most desirable neighborhoods of Woodcrest, (on the East side of town); this elegant 5-bedroom, 2.5-bath Tudor home offers the perfect blend of classic charm and modern living. From the moment you arrive, you'll be captivated by its inviting curb appeal, mature landscaping, and picturesque setting. Step inside to discover a bright and airy floor plan filled with natural light. To your right, the spacious living room is perfect for gatherings and relaxation. To your left, the formal dining area is perfect for holidays and family dinners. Adjacent to the kitchen, the spacious family room beckons with a brick wood-burning fireplace as its centerpiece‹”perfect for cozy evenings by the fire‹”and doors that open to the sunroom for seamless indoor-outdoor entertaining. A generously sized kitchen with plenty of room for meal prep, entertaining, and everyday living. Spacious countertops paired with extensive cabinetry offer both functionality and style. Sliding doors lead out to the deck overlooking the private backyard oasis. A main-level 5th bedroom offers incredible flexibility‹”and can serve as a perfect space as a guest suite, home office, or a separate room for relaxation and hobbies. Rounding off the first floor is the powder room, large laundry room and inside access to the 2 car garage. Upstairs, discover four generously sized bedrooms, including a serene, generously sized primary suite designed for comfort and relaxation; with two closets (one is a walk-in closet), and a separate sink/dressing area. Primary bath suite offers a spa-like experience with a sunken tub with two shower heads. Three additional bedrooms share a beautifully appointed hall bath and offer the perfect spaces for family, guests, or a home office. The finished basement expands the living space with endless possibilities‹”perfect for a home gym, playroom, media room, or guest retreat. There are also 2 closets and 2 chests and a large cedar closet in the finished portion of the basement for additional storage. Step outside to your own serene escape. The expansive backyard offers a lush, beautiful escape perfect for summer gatherings on the deck, or simply relaxing under the shade of mature trees. A tranquil backyard sanctuary that backs to preserved greenery, where you can savor the peaceful sounds of birds and relax in complete privacy. This incredible community offers playgrounds, parks with beautiful walking trails, Woodcrest swim club and Woodcrest elementary school. The park is so convenient and is right up the street! Close to the Legacy Club for golf, dining and entertainment. Convenient to PATCO, major highways, quick access to city and shore, shopping and dining. Award winning Cherry Hill school district. Located in the highly rated Cherry Hill East school district, with convenient access to parks, shopping, dining, and major highways, this home offers the perfect balance of privacy and convenience. Don't miss your chance to make this timeless Cherry Hill gem your forever home! Schedule a showing today and experience all that this charming property has to offer!(Floorplans are attached)
Contact an agent
Home facts
- Year built:1979
- Listing Id #:NJCD2095274
- Added:38 day(s) ago
- Updated:August 13, 2025 at 07:30 AM
Rooms and interior
- Bedrooms:5
- Total bathrooms:3
- Full bathrooms:2
- Half bathrooms:1
- Living area:2,815 sq. ft.
Heating and cooling
- Cooling:Ceiling Fan(s), Central A/C
- Heating:Forced Air, Natural Gas
Structure and exterior
- Year built:1979
- Building area:2,815 sq. ft.
Schools
- Middle school:ROSA INTERNATIONAL M.S.
- Elementary school:WOODCREST E.S.
Utilities
- Water:Public
- Sewer:Public Sewer
Finances and disclosures
- Price:$590,000
- Price per sq. ft.:$209.59
- Tax amount:$15,070 (2024)
New listings near 1032 Bobwhite Dr
- Open Sat, 10am to 12pmNew
 $579,000Active4 beds 3 baths2,032 sq. ft.
$579,000Active4 beds 3 baths2,032 sq. ft.1224 Concord Ln, CHERRY HILL, NJ 08003
MLS# NJCD2099078Listed by: BHHS FOX & ROACH-MARLTON - Open Sat, 1 to 3pmNew
 $575,000Active3 beds 3 baths2,494 sq. ft.
$575,000Active3 beds 3 baths2,494 sq. ft.1608 Chanticleer, CHERRY HILL, NJ 08003
MLS# NJCD2099642Listed by: EXP REALTY, LLC - New
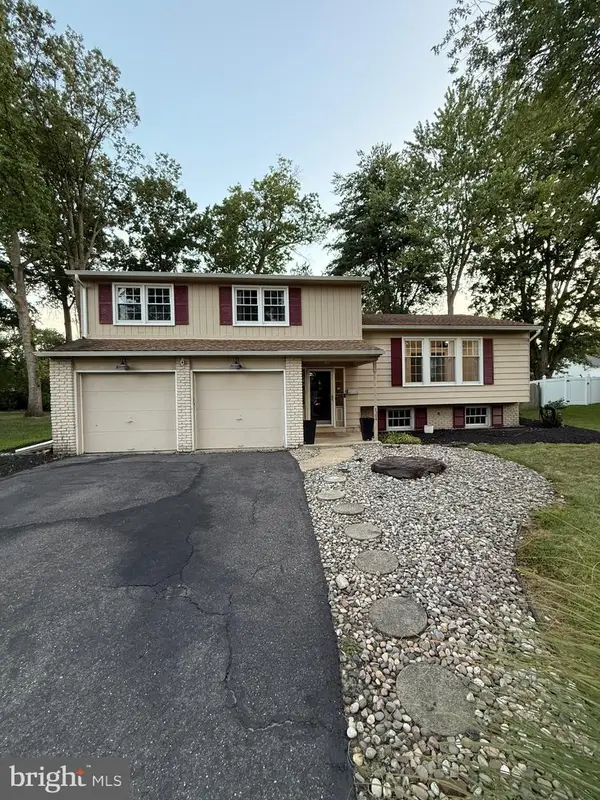 $570,000Active4 beds 4 baths2,100 sq. ft.
$570,000Active4 beds 4 baths2,100 sq. ft.1104 Willowdale Dr, CHERRY HILL, NJ 08003
MLS# NJCD2099612Listed by: EXIT HOMESTEAD REALTY PROFESSIONALS  $610,000Pending4 beds 3 baths2,621 sq. ft.
$610,000Pending4 beds 3 baths2,621 sq. ft.508 Tearose Ln, CHERRY HILL, NJ 08003
MLS# NJCD2099224Listed by: KELLER WILLIAMS REALTY- New
 $645,000Active4 beds 3 baths2,994 sq. ft.
$645,000Active4 beds 3 baths2,994 sq. ft.1368 Bunker Hill Dr, CHERRY HILL, NJ 08003
MLS# NJCD2099472Listed by: KELLER WILLIAMS REALTY - MOORESTOWN - New
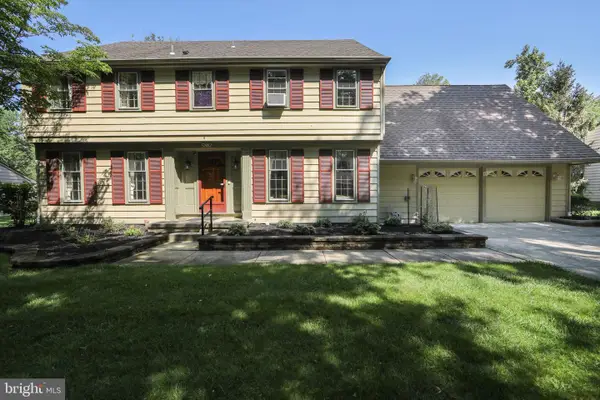 $775,000Active4 beds 3 baths2,745 sq. ft.
$775,000Active4 beds 3 baths2,745 sq. ft.9 Harrowgate Dr, CHERRY HILL, NJ 08003
MLS# NJCD2098752Listed by: HOMESMART FIRST ADVANTAGE REALTY - New
 $379,900Active2 beds 3 baths1,652 sq. ft.
$379,900Active2 beds 3 baths1,652 sq. ft.1132 Chanticleer, CHERRY HILL, NJ 08003
MLS# NJCD2099522Listed by: LANDMARK REALTY ASSOCIATES  $625,000Pending5 beds 3 baths2,868 sq. ft.
$625,000Pending5 beds 3 baths2,868 sq. ft.16 Whitby Rd, CHERRY HILL, NJ 08003
MLS# NJCD2099056Listed by: COMPASS NEW JERSEY, LLC - HADDON TOWNSHIP- New
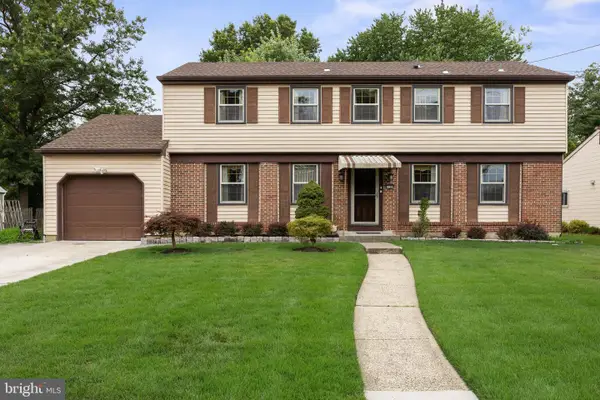 $569,000Active4 beds 3 baths2,431 sq. ft.
$569,000Active4 beds 3 baths2,431 sq. ft.1108 Crane Dr, CHERRY HILL, NJ 08003
MLS# NJCD2099262Listed by: KELLER WILLIAMS REALTY - MOORESTOWN 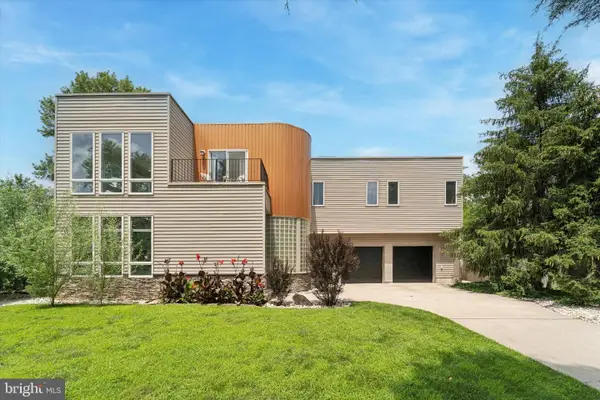 $849,999Pending5 beds 3 baths3,651 sq. ft.
$849,999Pending5 beds 3 baths3,651 sq. ft.103 Rue Du Boise, CHERRY HILL, NJ 08003
MLS# NJCD2098936Listed by: PRIME REALTY PARTNERS
