1102 Springdale Rd, CHERRY HILL, NJ 08003
Local realty services provided by:Better Homes and Gardens Real Estate Premier
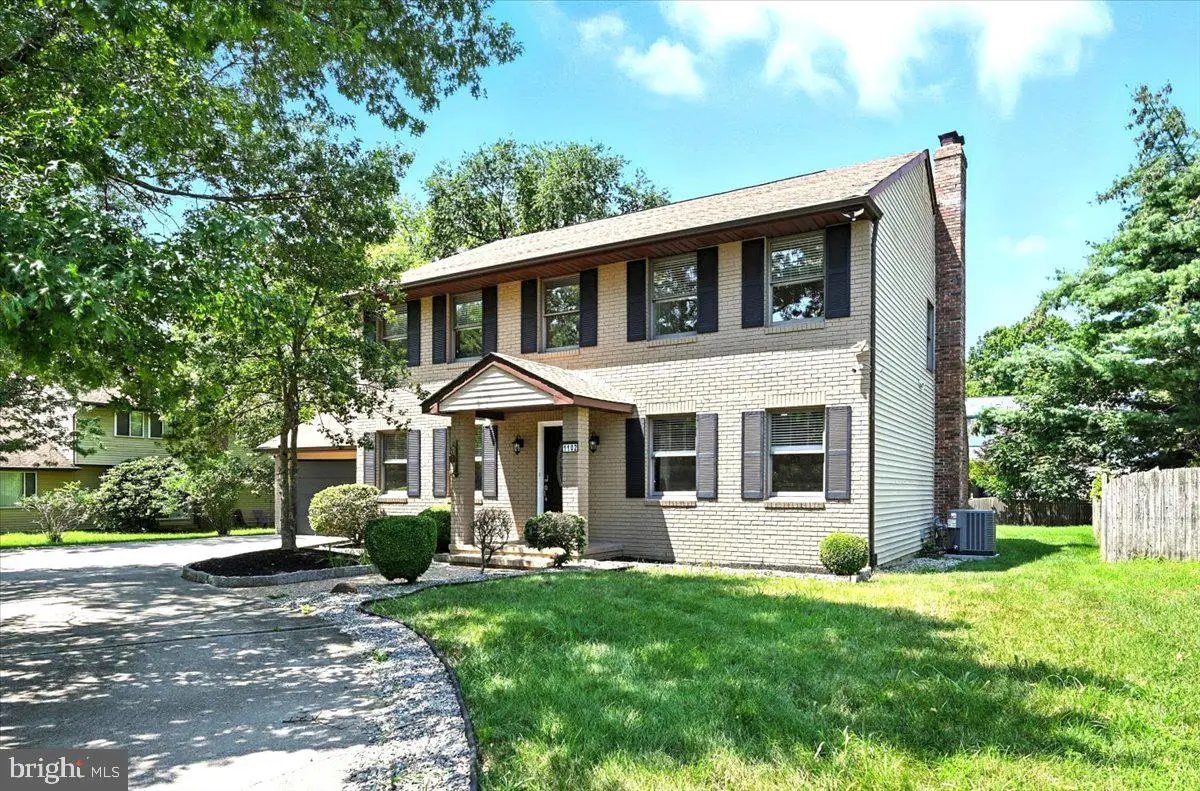
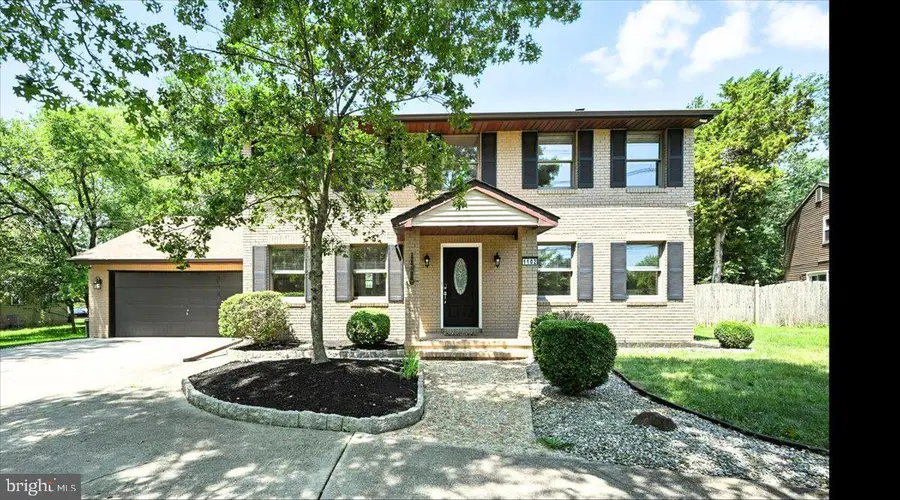
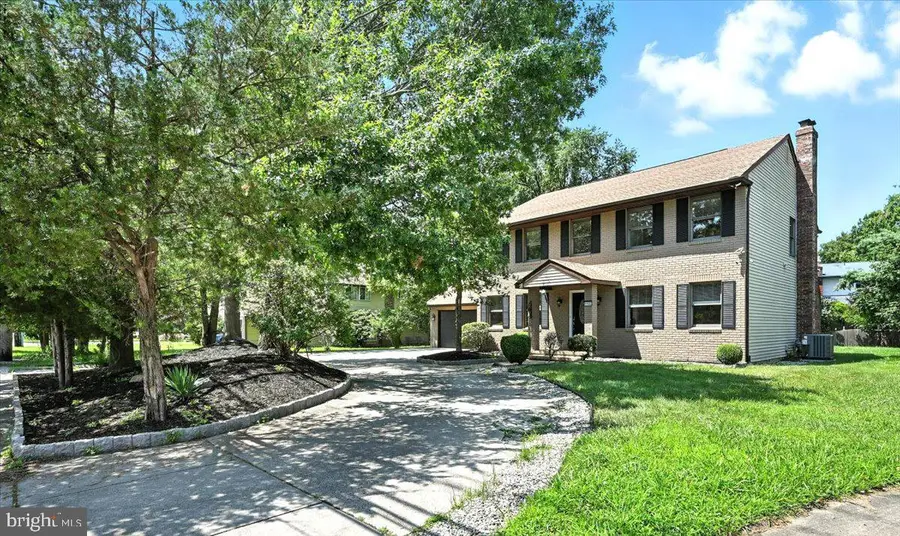
1102 Springdale Rd,CHERRY HILL, NJ 08003
$599,900
- 4 Beds
- 3 Baths
- 3,252 sq. ft.
- Single family
- Pending
Listed by:mikaela arpino
Office:nj real estate boutique, llc.
MLS#:NJCD2098506
Source:BRIGHTMLS
Price summary
- Price:$599,900
- Price per sq. ft.:$184.47
About this home
Welcome to 1102 Springdale Road, a beautifully renovated colonial tucked into the highly sought-after Timber Cove neighborhood on Cherry Hill’s desirable east side. This east-facing residence enjoys brilliant natural sunlight throughout the day and perfectly balances classic elegance with modern upgrades, creating an ideal sanctuary for today’s homeowner. Set on a spacious private lot, the home greets you with mature landscaping, a stately brick façade, and a horseshoe driveway that leads to an oversized two-car garage. Inside, an inviting layout features four well-proportioned bedrooms and two and a half bathrooms, all meticulously updated for contemporary comfort. The foyer opens to gleaming hardwood floors, recessed lighting, oversized windows, and custom millwork that create a bright and welcoming atmosphere. Just off the entrance, a front room with double French doors is perfectly suited for a quiet home office, study, or bonus flex space. The heart of the home is its fully renovated eat-in kitchen, outfitted with quartz and granite countertops, newer stainless-steel appliances, stylish cabinetry, and premium additions like a built-in coffee bar, wine cooler, and drinking water filtration system. Adjacent living and dining areas offer effortless flow for entertaining, anchored by a wood-burning fireplace and sliding doors that lead to a newer deck and expansive backyard. This beautifully manicured outdoor space is perfect for summer gatherings, peaceful mornings, and quiet evenings surrounded by nature. Upstairs, you'll find 4 generous bedrooms, including a luxurious primary suite with two walk-in closets and a spa-like ensuite bathroom. Each bedroom offers privacy, abundant natural light, and ample storage. The finished basement adds exceptional flexibility, featuring space for a home gym, playroom, or recreation zone, with convenient outdoor access via Bilco doors. Throughout the home, smart technology upgrades include automated lighting, a ceiling fan with dimmer, and a Smart thermostat. Additional highlights include a Brand New AC system with a 10-year warranty; Smart home features integrated throughout; close to Cherry Hill East High School, top-rated schools, Route 295, and NJ Turnpike; Move in ready Condition. This thoughtfully upgraded home offers the perfect blend of suburban tranquility, sunlight-rich living spaces, and modern convenience, all nestled within one of Cherry Hill’s most desirable neighborhoods. Experience the charm and convenience of this exceptional property - book your private showing before it’s gone!
Contact an agent
Home facts
- Year built:1975
- Listing Id #:NJCD2098506
- Added:62 day(s) ago
- Updated:August 15, 2025 at 07:30 AM
Rooms and interior
- Bedrooms:4
- Total bathrooms:3
- Full bathrooms:2
- Half bathrooms:1
- Living area:3,252 sq. ft.
Heating and cooling
- Cooling:Central A/C
- Heating:Forced Air, Natural Gas
Structure and exterior
- Year built:1975
- Building area:3,252 sq. ft.
- Lot area:0.24 Acres
Utilities
- Water:Public
- Sewer:Public Sewer
Finances and disclosures
- Price:$599,900
- Price per sq. ft.:$184.47
- Tax amount:$14,567 (2024)
New listings near 1102 Springdale Rd
- Open Sat, 10am to 12pmNew
 $579,000Active4 beds 3 baths2,032 sq. ft.
$579,000Active4 beds 3 baths2,032 sq. ft.1224 Concord Ln, CHERRY HILL, NJ 08003
MLS# NJCD2099078Listed by: BHHS FOX & ROACH-MARLTON - Open Sat, 1 to 3pmNew
 $575,000Active3 beds 3 baths2,494 sq. ft.
$575,000Active3 beds 3 baths2,494 sq. ft.1608 Chanticleer, CHERRY HILL, NJ 08003
MLS# NJCD2099642Listed by: EXP REALTY, LLC - New
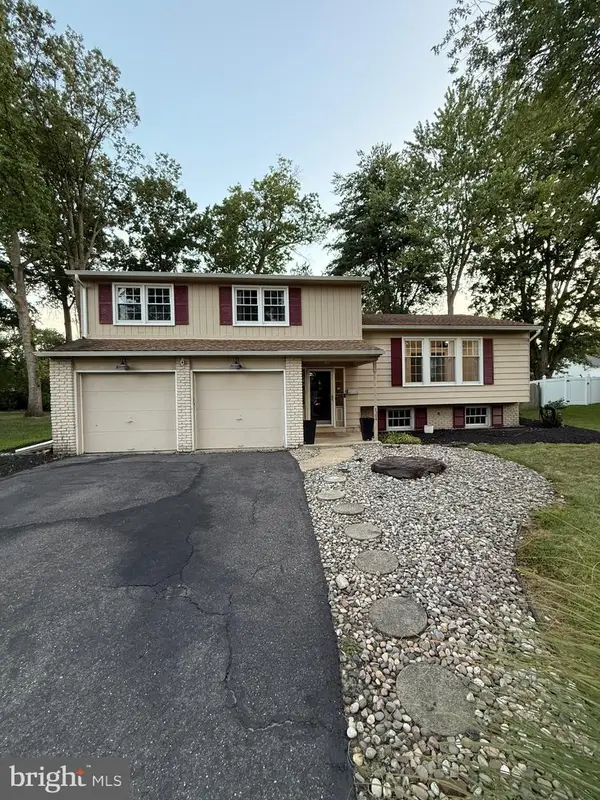 $570,000Active4 beds 4 baths2,100 sq. ft.
$570,000Active4 beds 4 baths2,100 sq. ft.1104 Willowdale Dr, CHERRY HILL, NJ 08003
MLS# NJCD2099612Listed by: EXIT HOMESTEAD REALTY PROFESSIONALS  $610,000Pending4 beds 3 baths2,621 sq. ft.
$610,000Pending4 beds 3 baths2,621 sq. ft.508 Tearose Ln, CHERRY HILL, NJ 08003
MLS# NJCD2099224Listed by: KELLER WILLIAMS REALTY- New
 $645,000Active4 beds 3 baths2,994 sq. ft.
$645,000Active4 beds 3 baths2,994 sq. ft.1368 Bunker Hill Dr, CHERRY HILL, NJ 08003
MLS# NJCD2099472Listed by: KELLER WILLIAMS REALTY - MOORESTOWN - New
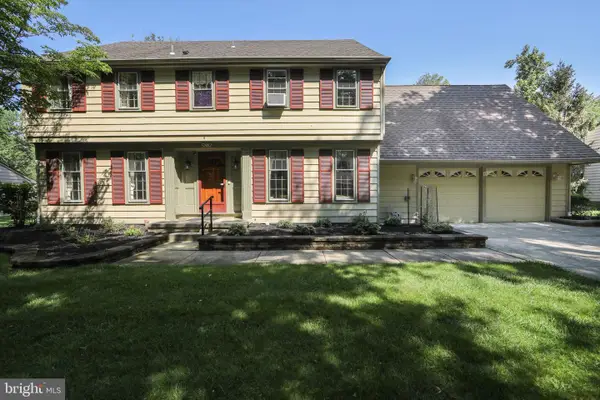 $775,000Active4 beds 3 baths2,745 sq. ft.
$775,000Active4 beds 3 baths2,745 sq. ft.9 Harrowgate Dr, CHERRY HILL, NJ 08003
MLS# NJCD2098752Listed by: HOMESMART FIRST ADVANTAGE REALTY - New
 $379,900Active2 beds 3 baths1,652 sq. ft.
$379,900Active2 beds 3 baths1,652 sq. ft.1132 Chanticleer, CHERRY HILL, NJ 08003
MLS# NJCD2099522Listed by: LANDMARK REALTY ASSOCIATES  $625,000Pending5 beds 3 baths2,868 sq. ft.
$625,000Pending5 beds 3 baths2,868 sq. ft.16 Whitby Rd, CHERRY HILL, NJ 08003
MLS# NJCD2099056Listed by: COMPASS NEW JERSEY, LLC - HADDON TOWNSHIP- New
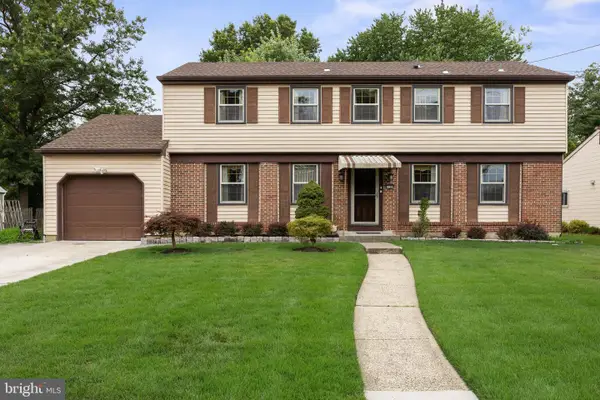 $569,000Active4 beds 3 baths2,431 sq. ft.
$569,000Active4 beds 3 baths2,431 sq. ft.1108 Crane Dr, CHERRY HILL, NJ 08003
MLS# NJCD2099262Listed by: KELLER WILLIAMS REALTY - MOORESTOWN 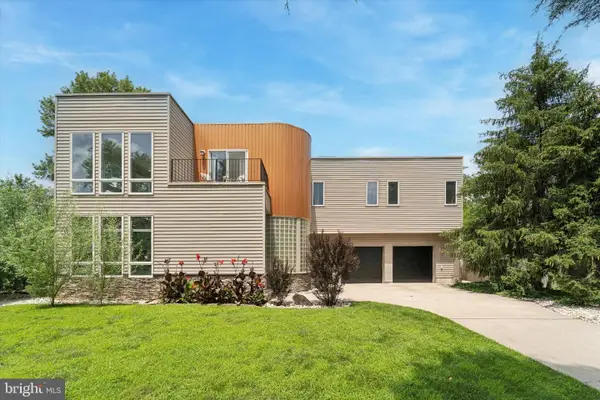 $849,999Pending5 beds 3 baths3,651 sq. ft.
$849,999Pending5 beds 3 baths3,651 sq. ft.103 Rue Du Boise, CHERRY HILL, NJ 08003
MLS# NJCD2098936Listed by: PRIME REALTY PARTNERS
