1132 Sea Gull Ln, CHERRY HILL, NJ 08003
Local realty services provided by:Better Homes and Gardens Real Estate Reserve
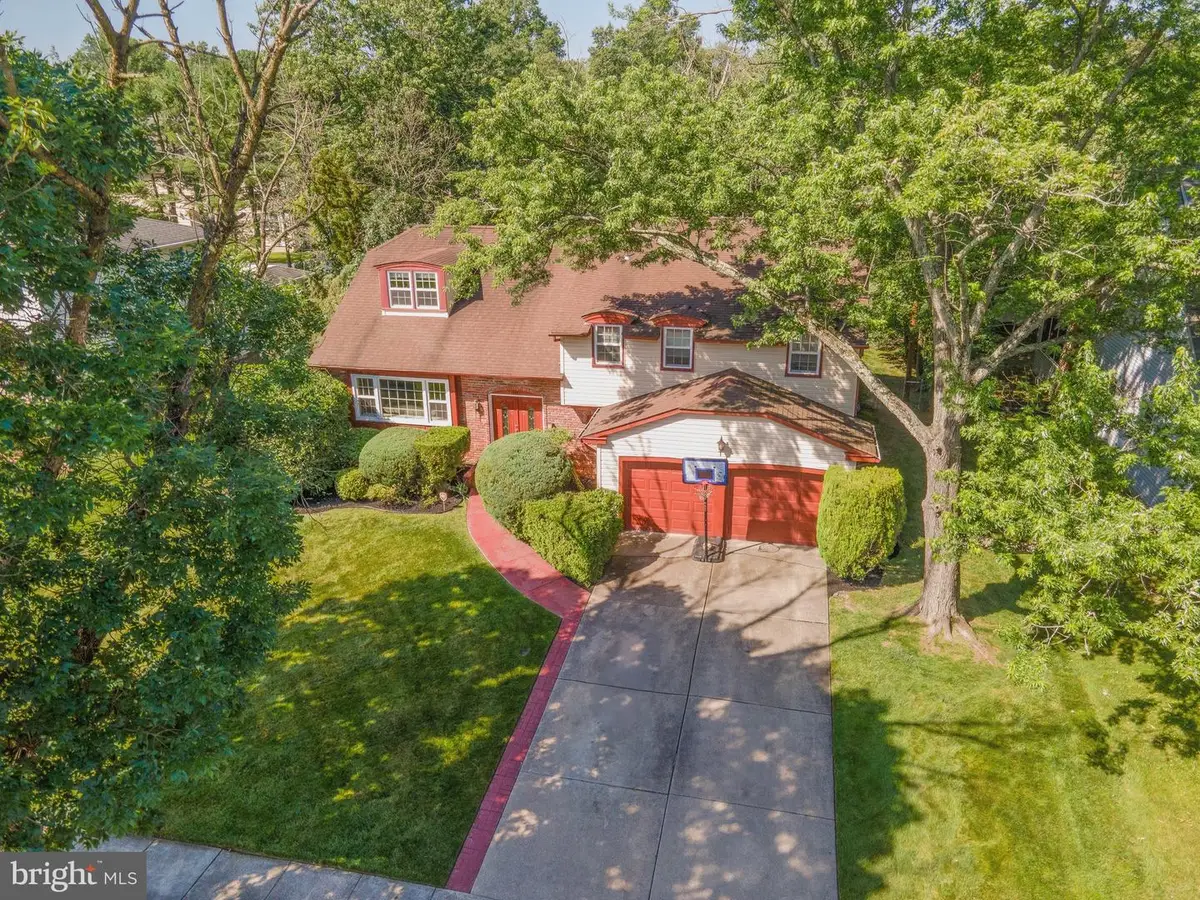

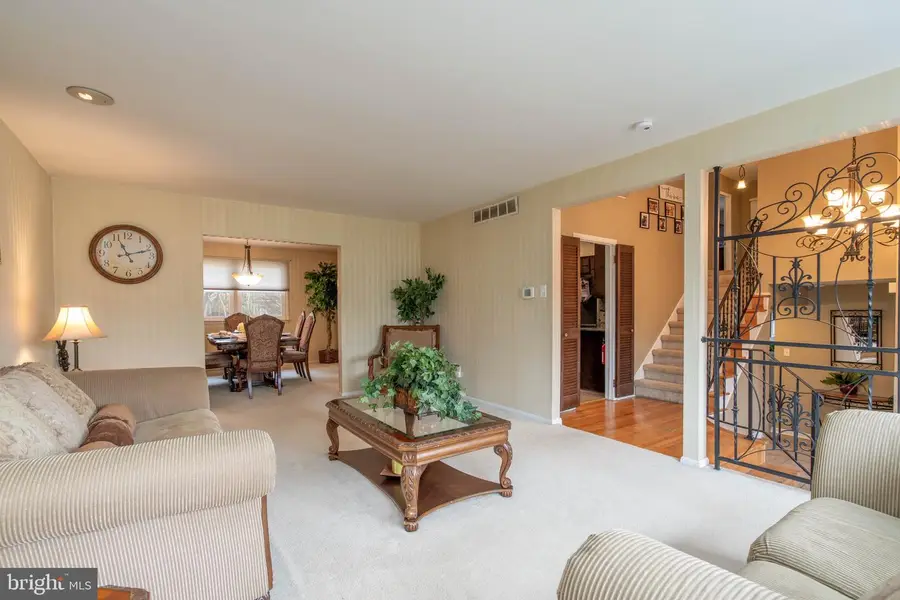
1132 Sea Gull Ln,CHERRY HILL, NJ 08003
$599,900
- 5 Beds
- 3 Baths
- 2,802 sq. ft.
- Single family
- Pending
Listed by:connie m williams
Office:bhhs fox & roach-christiana
MLS#:NJCD2095710
Source:BRIGHTMLS
Price summary
- Price:$599,900
- Price per sq. ft.:$214.1
About this home
Welcome to this lovingly cared-for home nestled in the charming and desirable Hunstire neighborhood of Cherry Hill East!
From the moment you step through the front door, you’re greeted by a grand two-story foyer and a stunning second-floor overlook. This inviting 5-bedroom, 4-level home is the perfect blend of warmth and elegance, with spacious rooms and thoughtful updates throughout.
The heart of the home is the cozy Family Room, complete with a wet bar, gas fireplace, and built-in bookcases—ideal for both quiet nights in or entertaining guests. French doors lead out to a lovely deck that overlooks a peaceful, private backyard retreat, featuring an 18'x15' automatic awning providing comfort in every season.
Thoughtful touches abound in this home, including a beautifully renovated finished basement, fresh paint throughout, and hardwood floors waiting to be uncovered beneath the carpet. With practical spaces like a generous laundry room and plenty of room for relaxation or play, you’ll find both style and function at every turn.
Located in the highly regarded Cherry Hill East school district, this home offers both convenience and central located near community centers. You’ll feel right at home from day one.
Don’t miss out on this rare opportunity to own a truly exceptional property—schedule your private showing today!
Additionally, you'll appreciate the convenient location, just 9 minutes to Route 295 and 20 minutes to the New Jersey Turnpike.
Professional photos are coming soon, so you can get a true sense of what makes this property special.
Contact an agent
Home facts
- Year built:1970
- Listing Id #:NJCD2095710
- Added:59 day(s) ago
- Updated:August 13, 2025 at 07:30 AM
Rooms and interior
- Bedrooms:5
- Total bathrooms:3
- Full bathrooms:2
- Half bathrooms:1
- Living area:2,802 sq. ft.
Heating and cooling
- Cooling:Central A/C
- Heating:Forced Air, Natural Gas
Structure and exterior
- Roof:Asbestos Shingle
- Year built:1970
- Building area:2,802 sq. ft.
- Lot area:0.23 Acres
Utilities
- Water:Public
- Sewer:Public Sewer
Finances and disclosures
- Price:$599,900
- Price per sq. ft.:$214.1
- Tax amount:$10,923 (2024)
New listings near 1132 Sea Gull Ln
- Open Sat, 10am to 12pmNew
 $579,000Active4 beds 3 baths2,032 sq. ft.
$579,000Active4 beds 3 baths2,032 sq. ft.1224 Concord Ln, CHERRY HILL, NJ 08003
MLS# NJCD2099078Listed by: BHHS FOX & ROACH-MARLTON - Open Sat, 1 to 3pmNew
 $575,000Active3 beds 3 baths2,494 sq. ft.
$575,000Active3 beds 3 baths2,494 sq. ft.1608 Chanticleer, CHERRY HILL, NJ 08003
MLS# NJCD2099642Listed by: EXP REALTY, LLC - New
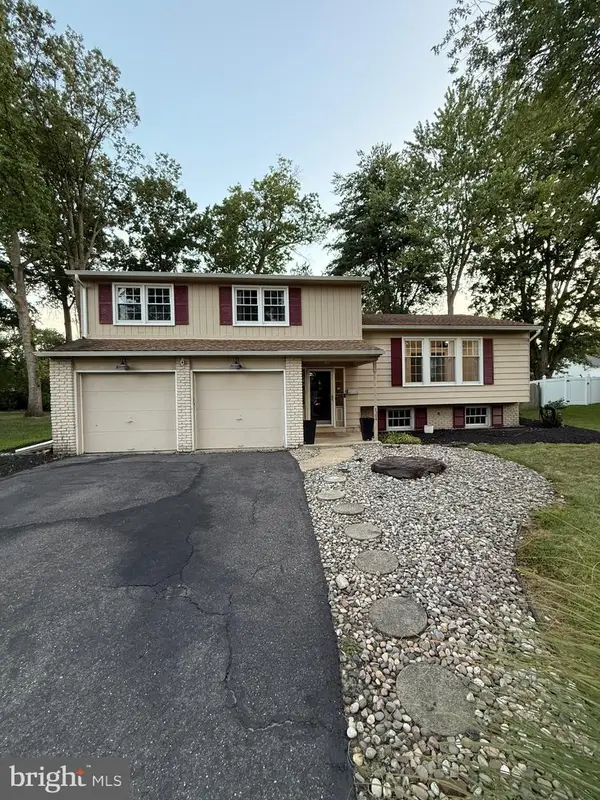 $570,000Active4 beds 4 baths2,100 sq. ft.
$570,000Active4 beds 4 baths2,100 sq. ft.1104 Willowdale Dr, CHERRY HILL, NJ 08003
MLS# NJCD2099612Listed by: EXIT HOMESTEAD REALTY PROFESSIONALS  $610,000Pending4 beds 3 baths2,621 sq. ft.
$610,000Pending4 beds 3 baths2,621 sq. ft.508 Tearose Ln, CHERRY HILL, NJ 08003
MLS# NJCD2099224Listed by: KELLER WILLIAMS REALTY- New
 $645,000Active4 beds 3 baths2,994 sq. ft.
$645,000Active4 beds 3 baths2,994 sq. ft.1368 Bunker Hill Dr, CHERRY HILL, NJ 08003
MLS# NJCD2099472Listed by: KELLER WILLIAMS REALTY - MOORESTOWN - New
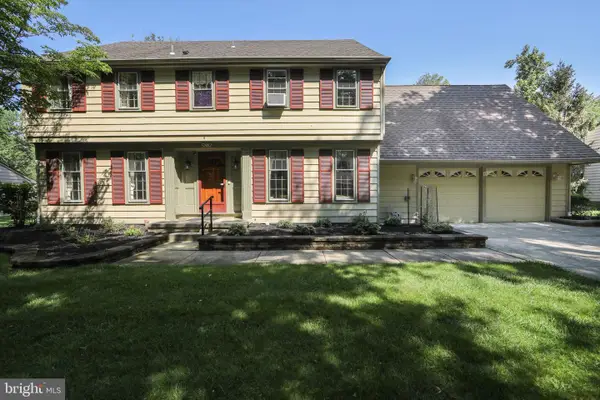 $775,000Active4 beds 3 baths2,745 sq. ft.
$775,000Active4 beds 3 baths2,745 sq. ft.9 Harrowgate Dr, CHERRY HILL, NJ 08003
MLS# NJCD2098752Listed by: HOMESMART FIRST ADVANTAGE REALTY - New
 $379,900Active2 beds 3 baths1,652 sq. ft.
$379,900Active2 beds 3 baths1,652 sq. ft.1132 Chanticleer, CHERRY HILL, NJ 08003
MLS# NJCD2099522Listed by: LANDMARK REALTY ASSOCIATES  $625,000Pending5 beds 3 baths2,868 sq. ft.
$625,000Pending5 beds 3 baths2,868 sq. ft.16 Whitby Rd, CHERRY HILL, NJ 08003
MLS# NJCD2099056Listed by: COMPASS NEW JERSEY, LLC - HADDON TOWNSHIP- New
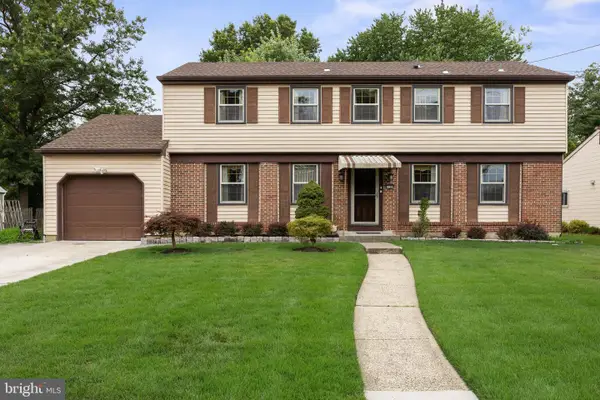 $569,000Active4 beds 3 baths2,431 sq. ft.
$569,000Active4 beds 3 baths2,431 sq. ft.1108 Crane Dr, CHERRY HILL, NJ 08003
MLS# NJCD2099262Listed by: KELLER WILLIAMS REALTY - MOORESTOWN 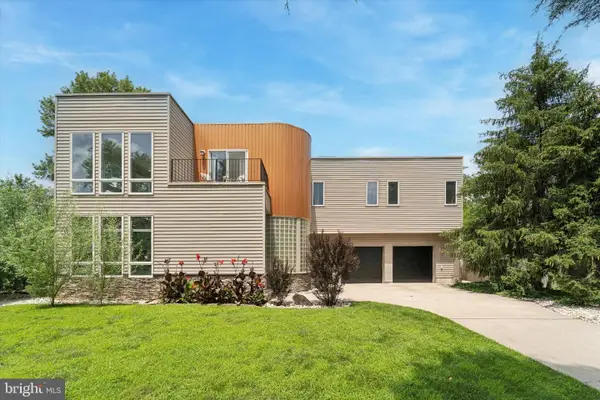 $849,999Pending5 beds 3 baths3,651 sq. ft.
$849,999Pending5 beds 3 baths3,651 sq. ft.103 Rue Du Boise, CHERRY HILL, NJ 08003
MLS# NJCD2098936Listed by: PRIME REALTY PARTNERS
