1869 W Point Dr, CHERRY HILL, NJ 08003
Local realty services provided by:Better Homes and Gardens Real Estate Reserve
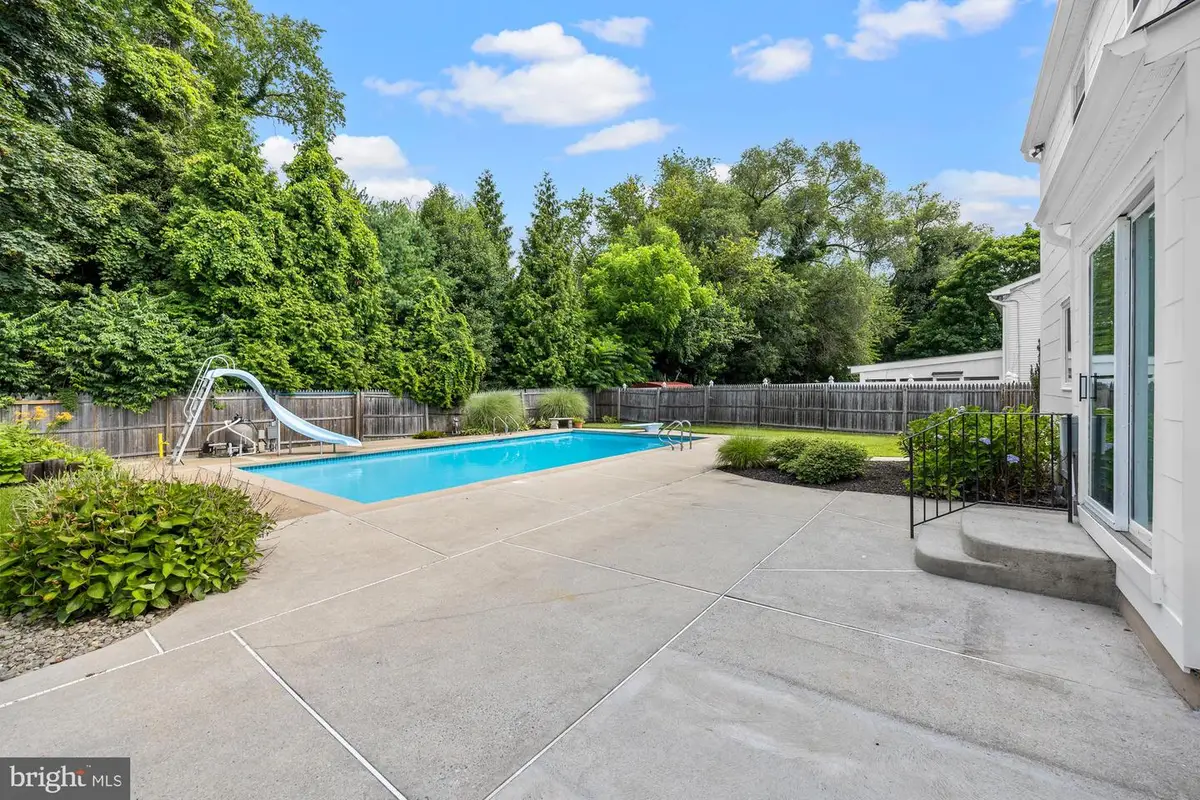
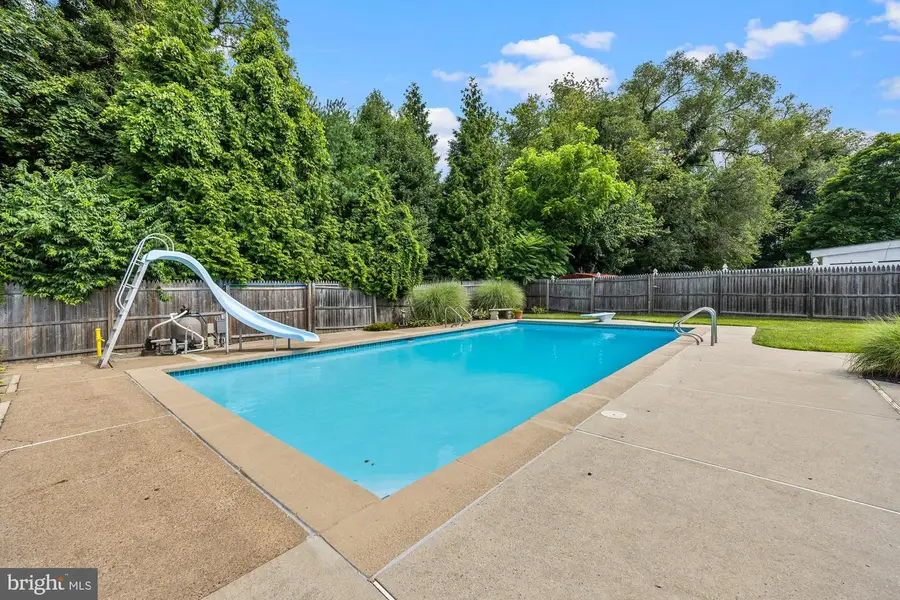
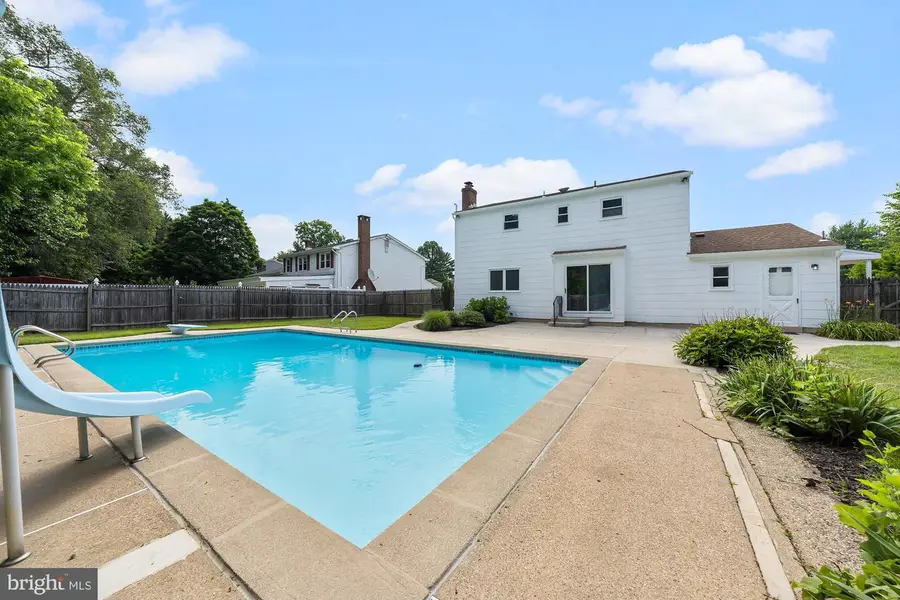
1869 W Point Dr,CHERRY HILL, NJ 08003
$620,000
- 4 Beds
- 3 Baths
- 2,337 sq. ft.
- Single family
- Active
Listed by:scott r zielinski
Office:exp realty, llc.
MLS#:NJCD2096864
Source:BRIGHTMLS
Price summary
- Price:$620,000
- Price per sq. ft.:$265.3
About this home
Welcome to this beautifully updated 4-bedroom, 2.5-bath home located in a highly desirable neighborhood, close to shopping, dining, and everyday conveniences. Step inside to find a functional and inviting layout featuring a private office, formal dining room, and a bright eat-in kitchen that opens to the cozy family room. The kitchen boasts stainless steel appliances, gorgeous countertops, stylish backsplash, and sliding glass doors that lead to your backyard oasis.
Also on the main level are a convenient laundry room, powder room, and access to the attached garage. Upstairs, you'll find stunning refinished hardwood floors throughout, four spacious bedrooms, and a full hallway bath with a shower/tub combo. The primary suite features a walk-in closet and a private ensuite bathroom with a stand-up shower.
Outside, enjoy entertaining in the spacious backyard complete with a patio and a sparkling inground pool—perfect for summer gatherings. The full basement offers excellent storage or the potential to be finished for additional living space. Don’t miss this opportunity to own a move-in ready home in a prime location and get in to enjoy the pool this season!
Contact an agent
Home facts
- Year built:1968
- Listing Id #:NJCD2096864
- Added:42 day(s) ago
- Updated:August 14, 2025 at 01:41 PM
Rooms and interior
- Bedrooms:4
- Total bathrooms:3
- Full bathrooms:2
- Half bathrooms:1
- Living area:2,337 sq. ft.
Heating and cooling
- Cooling:Ceiling Fan(s), Central A/C
- Heating:Forced Air, Natural Gas
Structure and exterior
- Year built:1968
- Building area:2,337 sq. ft.
- Lot area:0.2 Acres
Schools
- High school:CHERRY HILL HIGH - EAST
- Middle school:BECK
- Elementary school:BRET HARTE
Utilities
- Water:Public
- Sewer:Public Sewer
Finances and disclosures
- Price:$620,000
- Price per sq. ft.:$265.3
- Tax amount:$10,830 (2024)
New listings near 1869 W Point Dr
- Open Sat, 10am to 12pmNew
 $579,000Active4 beds 3 baths2,032 sq. ft.
$579,000Active4 beds 3 baths2,032 sq. ft.1224 Concord Ln, CHERRY HILL, NJ 08003
MLS# NJCD2099078Listed by: BHHS FOX & ROACH-MARLTON - Open Sat, 1 to 3pmNew
 $575,000Active3 beds 3 baths2,494 sq. ft.
$575,000Active3 beds 3 baths2,494 sq. ft.1608 Chanticleer, CHERRY HILL, NJ 08003
MLS# NJCD2099642Listed by: EXP REALTY, LLC - New
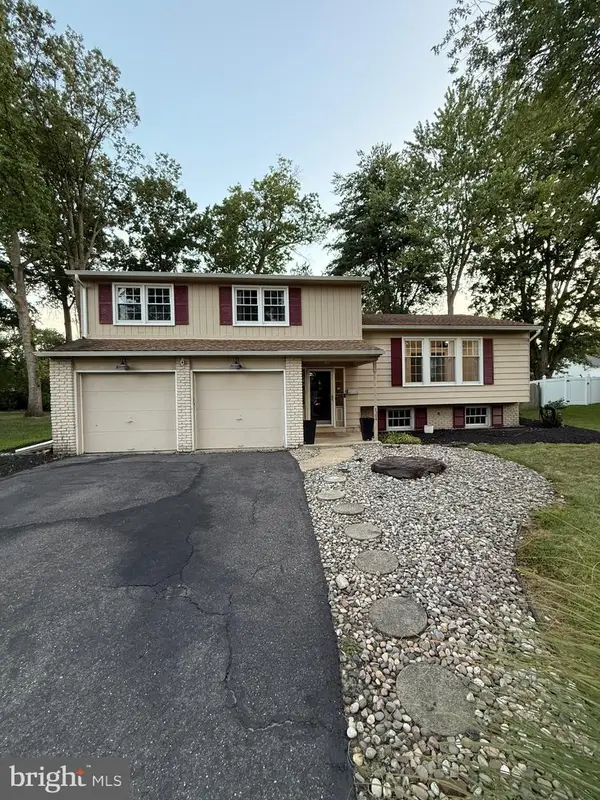 $570,000Active4 beds 4 baths2,100 sq. ft.
$570,000Active4 beds 4 baths2,100 sq. ft.1104 Willowdale Dr, CHERRY HILL, NJ 08003
MLS# NJCD2099612Listed by: EXIT HOMESTEAD REALTY PROFESSIONALS  $610,000Pending4 beds 3 baths2,621 sq. ft.
$610,000Pending4 beds 3 baths2,621 sq. ft.508 Tearose Ln, CHERRY HILL, NJ 08003
MLS# NJCD2099224Listed by: KELLER WILLIAMS REALTY- New
 $645,000Active4 beds 3 baths2,994 sq. ft.
$645,000Active4 beds 3 baths2,994 sq. ft.1368 Bunker Hill Dr, CHERRY HILL, NJ 08003
MLS# NJCD2099472Listed by: KELLER WILLIAMS REALTY - MOORESTOWN - New
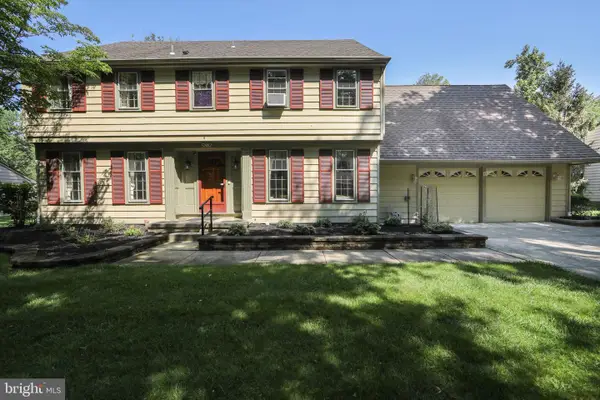 $775,000Active4 beds 3 baths2,745 sq. ft.
$775,000Active4 beds 3 baths2,745 sq. ft.9 Harrowgate Dr, CHERRY HILL, NJ 08003
MLS# NJCD2098752Listed by: HOMESMART FIRST ADVANTAGE REALTY - New
 $379,900Active2 beds 3 baths1,652 sq. ft.
$379,900Active2 beds 3 baths1,652 sq. ft.1132 Chanticleer, CHERRY HILL, NJ 08003
MLS# NJCD2099522Listed by: LANDMARK REALTY ASSOCIATES  $625,000Pending5 beds 3 baths2,868 sq. ft.
$625,000Pending5 beds 3 baths2,868 sq. ft.16 Whitby Rd, CHERRY HILL, NJ 08003
MLS# NJCD2099056Listed by: COMPASS NEW JERSEY, LLC - HADDON TOWNSHIP- New
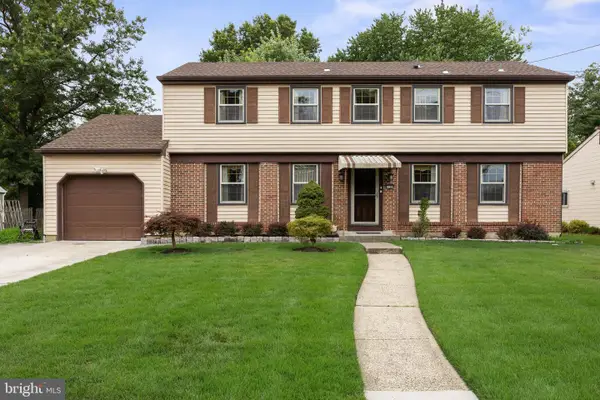 $569,000Active4 beds 3 baths2,431 sq. ft.
$569,000Active4 beds 3 baths2,431 sq. ft.1108 Crane Dr, CHERRY HILL, NJ 08003
MLS# NJCD2099262Listed by: KELLER WILLIAMS REALTY - MOORESTOWN 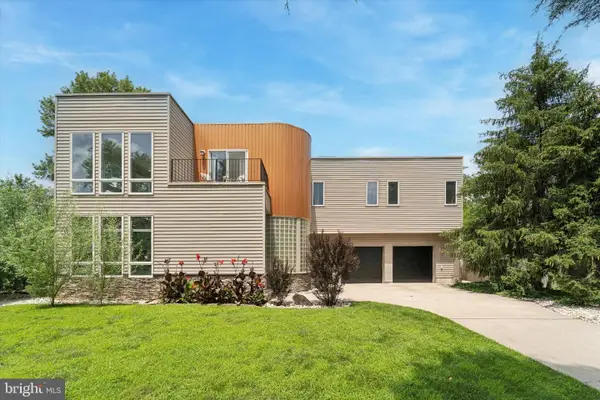 $849,999Pending5 beds 3 baths3,651 sq. ft.
$849,999Pending5 beds 3 baths3,651 sq. ft.103 Rue Du Boise, CHERRY HILL, NJ 08003
MLS# NJCD2098936Listed by: PRIME REALTY PARTNERS
