23 Fairhaven Dr, CHERRY HILL, NJ 08003
Local realty services provided by:Better Homes and Gardens Real Estate Cassidon Realty
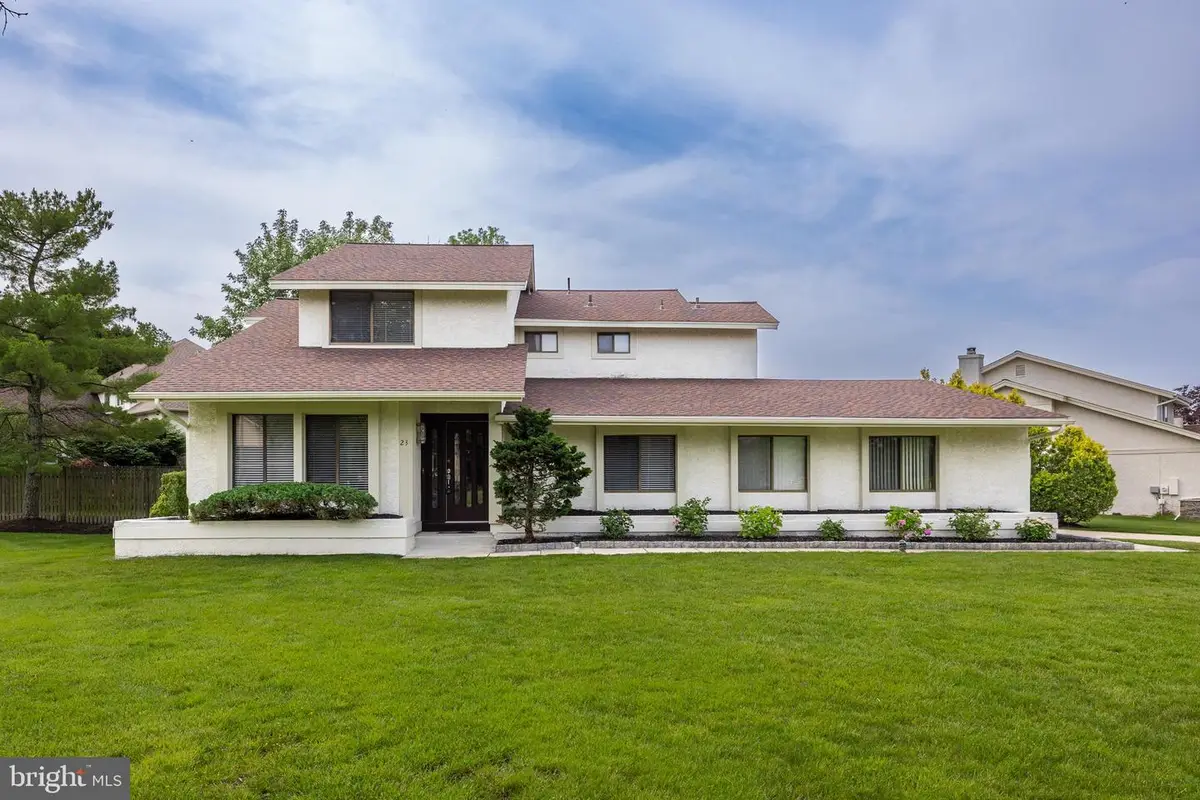
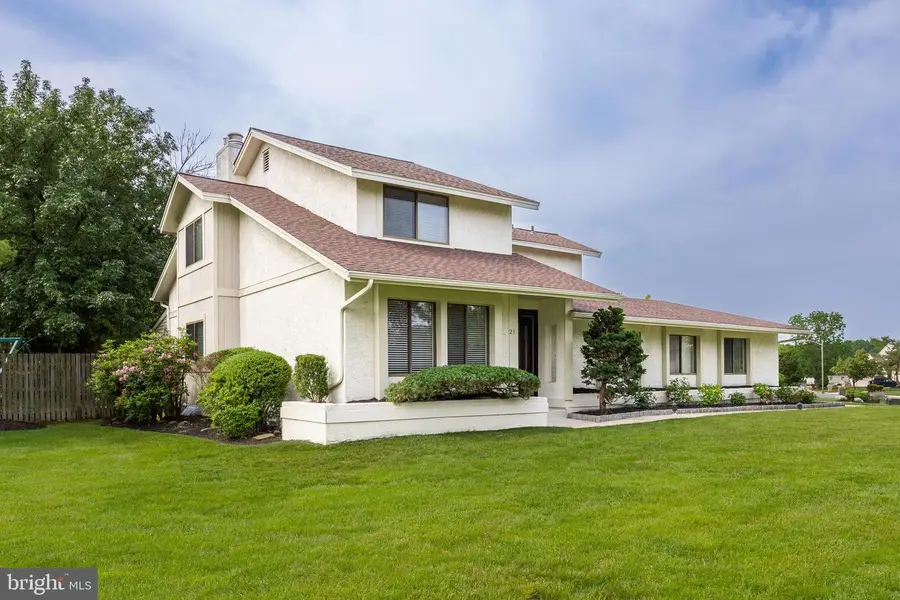
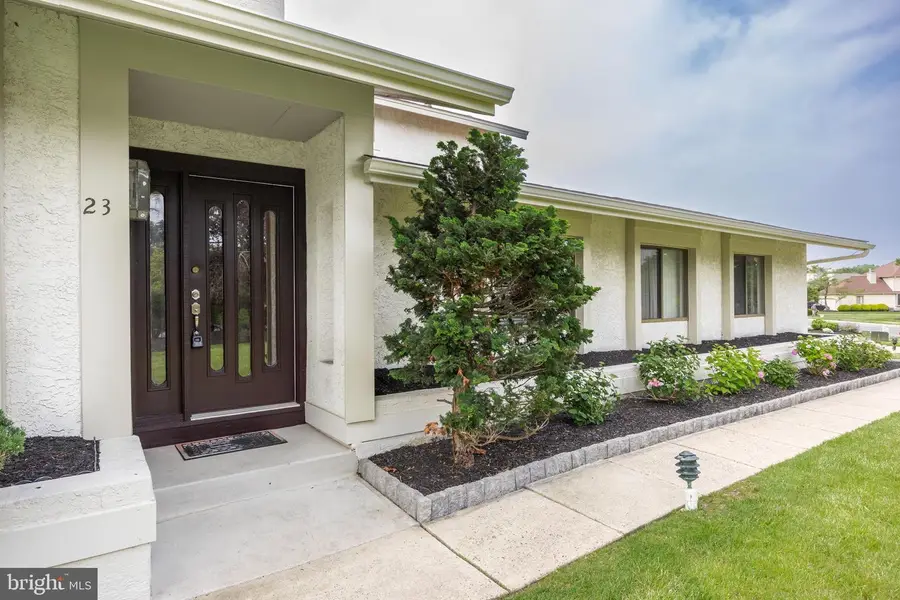
23 Fairhaven Dr,CHERRY HILL, NJ 08003
$785,000
- 4 Beds
- 3 Baths
- 2,858 sq. ft.
- Single family
- Active
Listed by:melissa a connell
Office:keller williams realty
MLS#:NJCD2094684
Source:BRIGHTMLS
Price summary
- Price:$785,000
- Price per sq. ft.:$274.67
- Monthly HOA dues:$141.67
About this home
Welcome to 23 Fairhaven Drive, a meticulously maintained home nestled in the desirable, private gated community of Country Walk. This Cherry Hill East gem is incredibly convenient, offering easy walks to Cherry Hill East High School, various houses of worship, and nearby recreation fields. The home makes an impressive first impression with its manicured lawn, large corner lot, and beautiful perennial garden beds. Step inside to an open and bright foyer with open shelving that subtly leads into the spacious living room. Engineered flooring is found throughout most of the home, complemented by a neutral color palette that makes decorating a breeze. The living room is highly functional, featuring a large front double window and recessed lighting, adaptable for either formal or casual use. The formal dining room is ideal for entertaining, showcasing a unique glass ceiling and a stylish glass bulb chandelier that casts a fun glow. The updated kitchen is truly the heart of the home, boasting stunning cabinetry, granite countertops, a tile backsplash, and pendant lighting over a central island. Stainless steel appliances complete this space, making it enjoyable for cooking and dining. A casual dining area, located between the kitchen and family room, provides constant backyard views through a convenient slider. The family room is bright and inviting, with four sets of double windows for abundant natural light, a gas fireplace, and plenty of room for relaxation. A significant bonus on the main level is a very large bedroom with double closets, offering shared access to a full bath with a large tiled shower and beautiful vanity. This flexible space is perfect for guests, in-laws, or a teen suite. A practical mudroom, complete with a washer and dryer, and direct access to the garage and yard, rounds out the main floor. Upstairs, you'll find two good-sized bedrooms and a well-maintained main hall bath with a double sink vanity. The generous primary suite features a large walk-in closet and a primary bath with a garden tub, large stall shower, separate bidet and toilet area, and a separate makeup bar. The basement has been professionally finished by the current owners and is outstanding! It includes a Bose home theater system, Epson home theater projector and screen, and comfortable movie theater seating – ready for movie nights - just bring the popcorn! The fun continues in the lovely backyard, complete with a nice deck, an inground pool, and plenty of grassy space for play and gardening. For added peace of mind, the roof is only two years old. Country Walk is part of the award-winning Cherry Hill School District and just a short drive from Philadelphia, the speedline, restaurants, and shopping. Pack the swimsuits and make your appointment today!
**OPEN HOUSE - SUNDAY JUNE 8th from 1-3pm**
Contact an agent
Home facts
- Year built:1984
- Listing Id #:NJCD2094684
- Added:71 day(s) ago
- Updated:August 14, 2025 at 01:41 PM
Rooms and interior
- Bedrooms:4
- Total bathrooms:3
- Full bathrooms:3
- Living area:2,858 sq. ft.
Heating and cooling
- Cooling:Central A/C
- Heating:Forced Air, Natural Gas
Structure and exterior
- Roof:Pitched, Shingle
- Year built:1984
- Building area:2,858 sq. ft.
- Lot area:0.39 Acres
Schools
- High school:CHERRY HILL HIGH-EAST H.S.
- Middle school:HENRY C. BECK M.S.
- Elementary school:BRET HARTE E.S.
Utilities
- Water:Public
- Sewer:Public Sewer
Finances and disclosures
- Price:$785,000
- Price per sq. ft.:$274.67
- Tax amount:$16,149 (2024)
New listings near 23 Fairhaven Dr
- Open Sat, 10am to 12pmNew
 $579,000Active4 beds 3 baths2,032 sq. ft.
$579,000Active4 beds 3 baths2,032 sq. ft.1224 Concord Ln, CHERRY HILL, NJ 08003
MLS# NJCD2099078Listed by: BHHS FOX & ROACH-MARLTON - Open Sat, 1 to 3pmNew
 $575,000Active3 beds 3 baths2,494 sq. ft.
$575,000Active3 beds 3 baths2,494 sq. ft.1608 Chanticleer, CHERRY HILL, NJ 08003
MLS# NJCD2099642Listed by: EXP REALTY, LLC - New
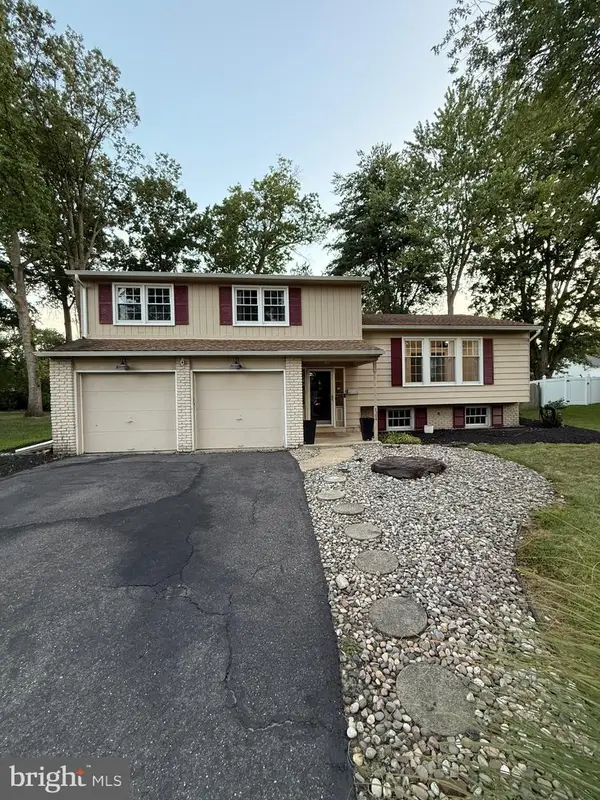 $570,000Active4 beds 4 baths2,100 sq. ft.
$570,000Active4 beds 4 baths2,100 sq. ft.1104 Willowdale Dr, CHERRY HILL, NJ 08003
MLS# NJCD2099612Listed by: EXIT HOMESTEAD REALTY PROFESSIONALS  $610,000Pending4 beds 3 baths2,621 sq. ft.
$610,000Pending4 beds 3 baths2,621 sq. ft.508 Tearose Ln, CHERRY HILL, NJ 08003
MLS# NJCD2099224Listed by: KELLER WILLIAMS REALTY- New
 $645,000Active4 beds 3 baths2,994 sq. ft.
$645,000Active4 beds 3 baths2,994 sq. ft.1368 Bunker Hill Dr, CHERRY HILL, NJ 08003
MLS# NJCD2099472Listed by: KELLER WILLIAMS REALTY - MOORESTOWN - New
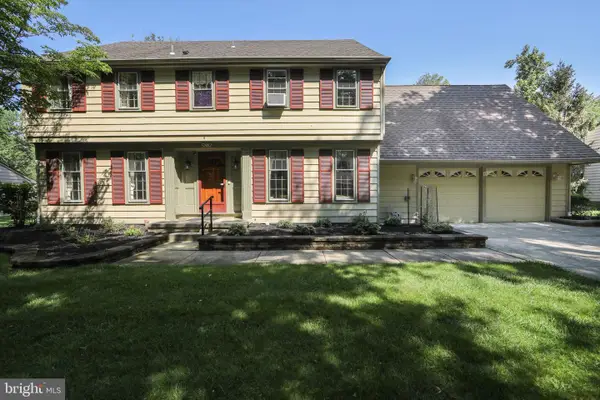 $775,000Active4 beds 3 baths2,745 sq. ft.
$775,000Active4 beds 3 baths2,745 sq. ft.9 Harrowgate Dr, CHERRY HILL, NJ 08003
MLS# NJCD2098752Listed by: HOMESMART FIRST ADVANTAGE REALTY - New
 $379,900Active2 beds 3 baths1,652 sq. ft.
$379,900Active2 beds 3 baths1,652 sq. ft.1132 Chanticleer, CHERRY HILL, NJ 08003
MLS# NJCD2099522Listed by: LANDMARK REALTY ASSOCIATES  $625,000Pending5 beds 3 baths2,868 sq. ft.
$625,000Pending5 beds 3 baths2,868 sq. ft.16 Whitby Rd, CHERRY HILL, NJ 08003
MLS# NJCD2099056Listed by: COMPASS NEW JERSEY, LLC - HADDON TOWNSHIP- New
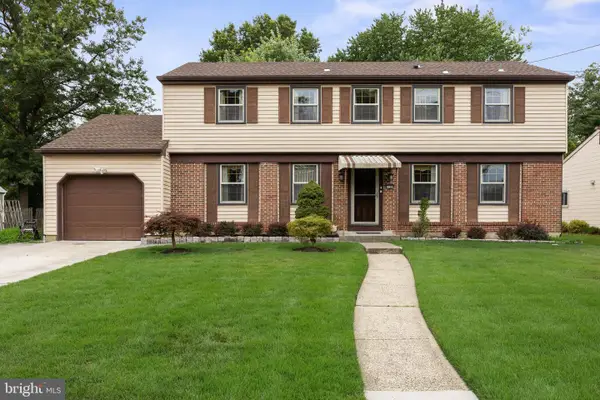 $569,000Active4 beds 3 baths2,431 sq. ft.
$569,000Active4 beds 3 baths2,431 sq. ft.1108 Crane Dr, CHERRY HILL, NJ 08003
MLS# NJCD2099262Listed by: KELLER WILLIAMS REALTY - MOORESTOWN 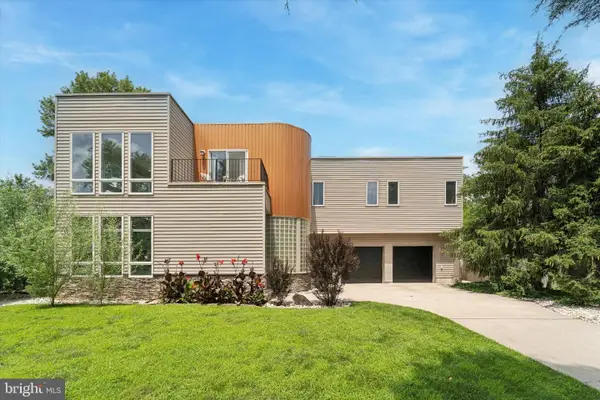 $849,999Pending5 beds 3 baths3,651 sq. ft.
$849,999Pending5 beds 3 baths3,651 sq. ft.103 Rue Du Boise, CHERRY HILL, NJ 08003
MLS# NJCD2098936Listed by: PRIME REALTY PARTNERS
