28 Vanessa Ct, CHERRY HILL, NJ 08003
Local realty services provided by:Better Homes and Gardens Real Estate Premier
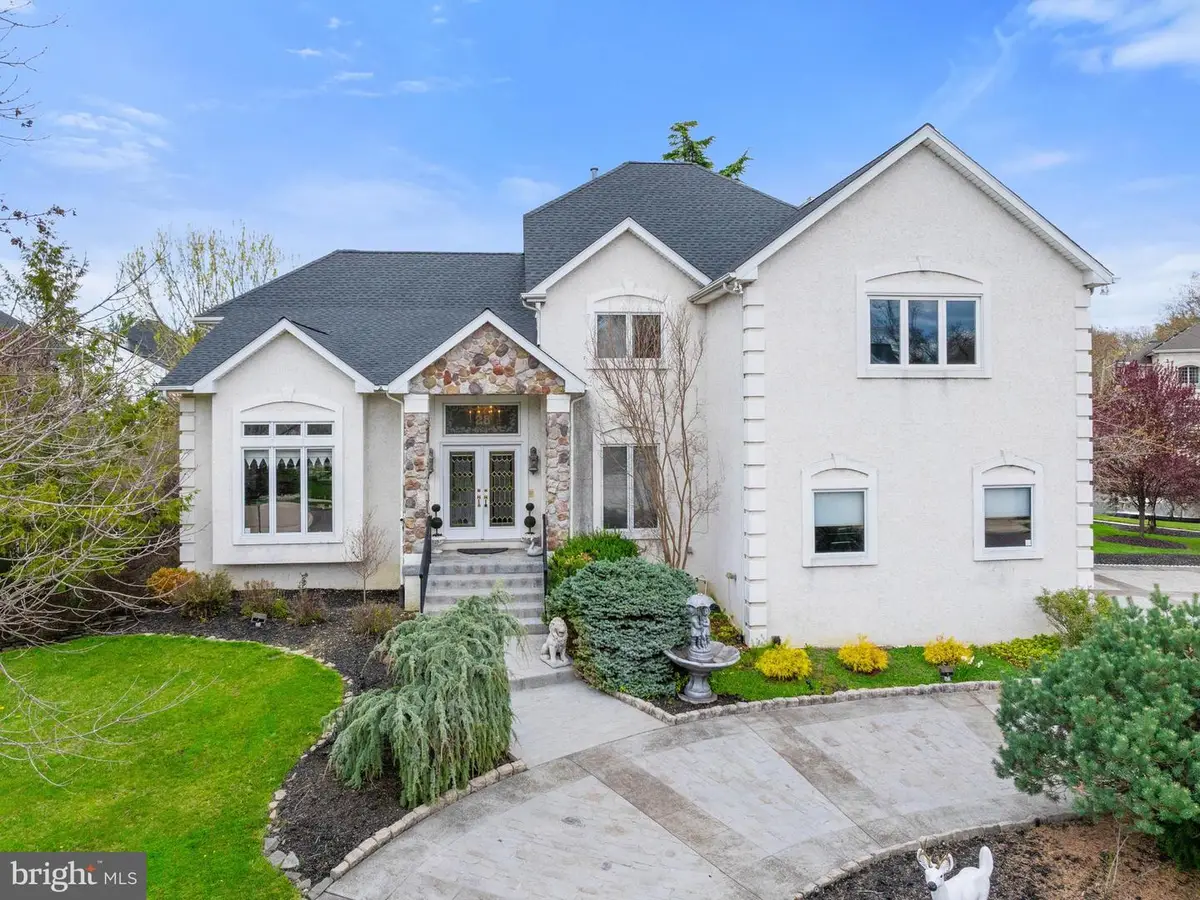
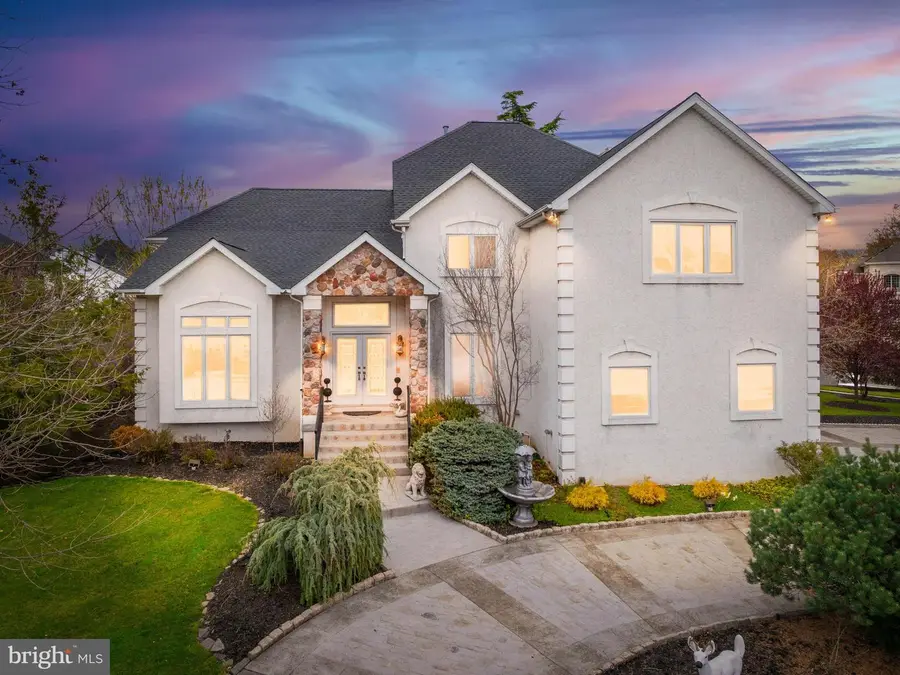

28 Vanessa Ct,CHERRY HILL, NJ 08003
$950,000
- 4 Beds
- 3 Baths
- 3,957 sq. ft.
- Single family
- Active
Listed by:heather ann bonato
Office:serhant. new jersey llc.
MLS#:NJCD2090452
Source:BRIGHTMLS
Price summary
- Price:$950,000
- Price per sq. ft.:$240.08
About this home
Welcome to 28 Vanessa Ct. A distinguished residence nestled in the highly desirable Buttonwood Estates in Cherry Hill. This stunning custom home has both the magnitude and warmth you were looking for in a home. The property features a beautifully designed hardscape paved driveway, offering both durability and gorgeous curb appeal. The home is within walking distance to Cherry Hill East High School and close to all major highways. *estimated 3957 SQFT of livable space, this is INCLUDING FINISHED BASEMENT SQ FT* The grand entryway features a breathtaking two-story vaulted ceiling. The soaring height of the ceiling adds a sense of grandeur and elegance, while the stunning chandelier suspended from above casts a warm glow that complements the expansive openness of the room. To the right you will find a custom study with wooden built-ins. The elegant sitting room and dining room is open concept with wooden flooring. The kitchen has recessed lighting, sleek white cabinetry, granite counter tops and flooring, two sinks, a new dishwasher and an eat in kitchen with a pantry and an island, as well as, a door to the backyard. The backyard has a trex deck and is stone paved with a tall black fence and a shed, beautifully maintained. The family room offers custom-built shelves and cabinets thoughtfully integrated into the design, providing ample storage while adding a touch of sophistication to the room. The high ceilings amplify the sense of space, while the large windows allow the beauty of the backyard and plenty of natural light to shine in making this a perfect place to relax or entertain under the gorgeous handcrafted painting. There is a fully finished basement with a large black marble gas fireplace, a bar for entertaining and a private gym. Up the stairs you will find the luxurious primary suite that offers a private retreat with a spa-like en-suite bathroom, large walk-in closet, with custom built ins and a gas fireplace (carpets have been tightened since photos were taken). The other three bedrooms have ample closet space and there is a brand-new washer and dryer on the second floor, as well and an additional full bathroom. Enjoy the intercom throughout the home, setting the ambience with the music of your choice. The bedroom carpets have been tightened since photos were taken. The home also has a spacious 2 car garage with a loft for storage that is tiled, there is heat in the garage with a central vacuum, along with an attic and there is a ton of room in the paved driveway for additional parking. The roof is only 2 years old, water heater is 3 years old and the 2 zoned HVAC approx. 2-3 years old. Schedule your tour today!
Contact an agent
Home facts
- Year built:1997
- Listing Id #:NJCD2090452
- Added:121 day(s) ago
- Updated:August 14, 2025 at 01:41 PM
Rooms and interior
- Bedrooms:4
- Total bathrooms:3
- Full bathrooms:2
- Half bathrooms:1
- Living area:3,957 sq. ft.
Heating and cooling
- Cooling:Central A/C
- Heating:Central, Natural Gas
Structure and exterior
- Year built:1997
- Building area:3,957 sq. ft.
- Lot area:0.32 Acres
Utilities
- Water:Public
- Sewer:Public Sewer
Finances and disclosures
- Price:$950,000
- Price per sq. ft.:$240.08
- Tax amount:$22,602 (2024)
New listings near 28 Vanessa Ct
- Open Sat, 10am to 12pmNew
 $579,000Active4 beds 3 baths2,032 sq. ft.
$579,000Active4 beds 3 baths2,032 sq. ft.1224 Concord Ln, CHERRY HILL, NJ 08003
MLS# NJCD2099078Listed by: BHHS FOX & ROACH-MARLTON - Open Sat, 1 to 3pmNew
 $575,000Active3 beds 3 baths2,494 sq. ft.
$575,000Active3 beds 3 baths2,494 sq. ft.1608 Chanticleer, CHERRY HILL, NJ 08003
MLS# NJCD2099642Listed by: EXP REALTY, LLC - New
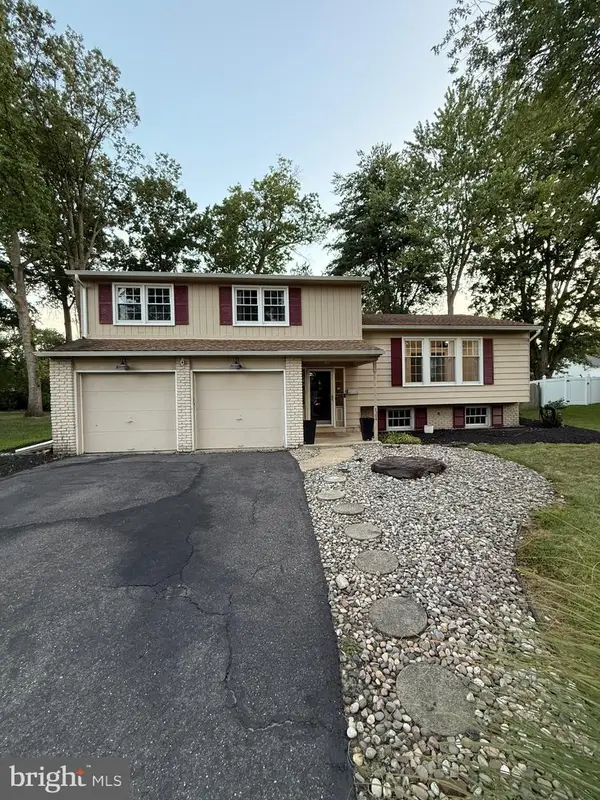 $570,000Active4 beds 4 baths2,100 sq. ft.
$570,000Active4 beds 4 baths2,100 sq. ft.1104 Willowdale Dr, CHERRY HILL, NJ 08003
MLS# NJCD2099612Listed by: EXIT HOMESTEAD REALTY PROFESSIONALS  $610,000Pending4 beds 3 baths2,621 sq. ft.
$610,000Pending4 beds 3 baths2,621 sq. ft.508 Tearose Ln, CHERRY HILL, NJ 08003
MLS# NJCD2099224Listed by: KELLER WILLIAMS REALTY- New
 $645,000Active4 beds 3 baths2,994 sq. ft.
$645,000Active4 beds 3 baths2,994 sq. ft.1368 Bunker Hill Dr, CHERRY HILL, NJ 08003
MLS# NJCD2099472Listed by: KELLER WILLIAMS REALTY - MOORESTOWN - New
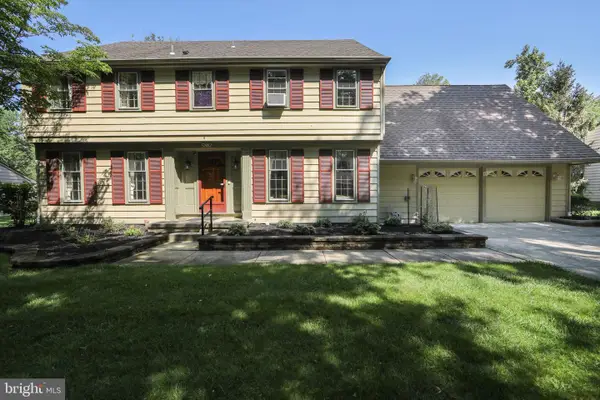 $775,000Active4 beds 3 baths2,745 sq. ft.
$775,000Active4 beds 3 baths2,745 sq. ft.9 Harrowgate Dr, CHERRY HILL, NJ 08003
MLS# NJCD2098752Listed by: HOMESMART FIRST ADVANTAGE REALTY - New
 $379,900Active2 beds 3 baths1,652 sq. ft.
$379,900Active2 beds 3 baths1,652 sq. ft.1132 Chanticleer, CHERRY HILL, NJ 08003
MLS# NJCD2099522Listed by: LANDMARK REALTY ASSOCIATES  $625,000Pending5 beds 3 baths2,868 sq. ft.
$625,000Pending5 beds 3 baths2,868 sq. ft.16 Whitby Rd, CHERRY HILL, NJ 08003
MLS# NJCD2099056Listed by: COMPASS NEW JERSEY, LLC - HADDON TOWNSHIP- New
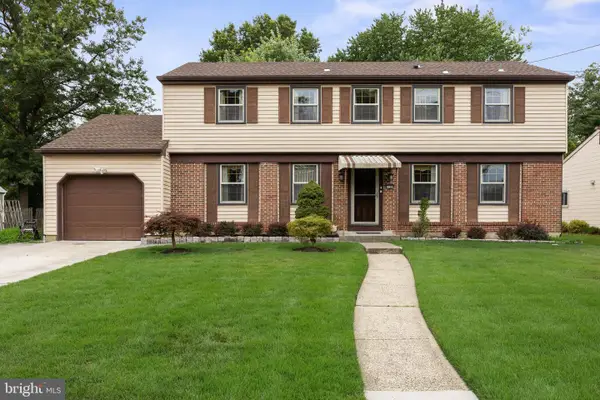 $569,000Active4 beds 3 baths2,431 sq. ft.
$569,000Active4 beds 3 baths2,431 sq. ft.1108 Crane Dr, CHERRY HILL, NJ 08003
MLS# NJCD2099262Listed by: KELLER WILLIAMS REALTY - MOORESTOWN 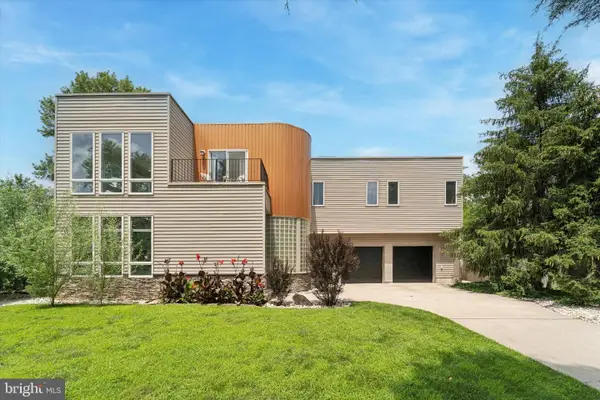 $849,999Pending5 beds 3 baths3,651 sq. ft.
$849,999Pending5 beds 3 baths3,651 sq. ft.103 Rue Du Boise, CHERRY HILL, NJ 08003
MLS# NJCD2098936Listed by: PRIME REALTY PARTNERS
