4 Saddlehorn Dr, CHERRY HILL, NJ 08003
Local realty services provided by:Better Homes and Gardens Real Estate Reserve
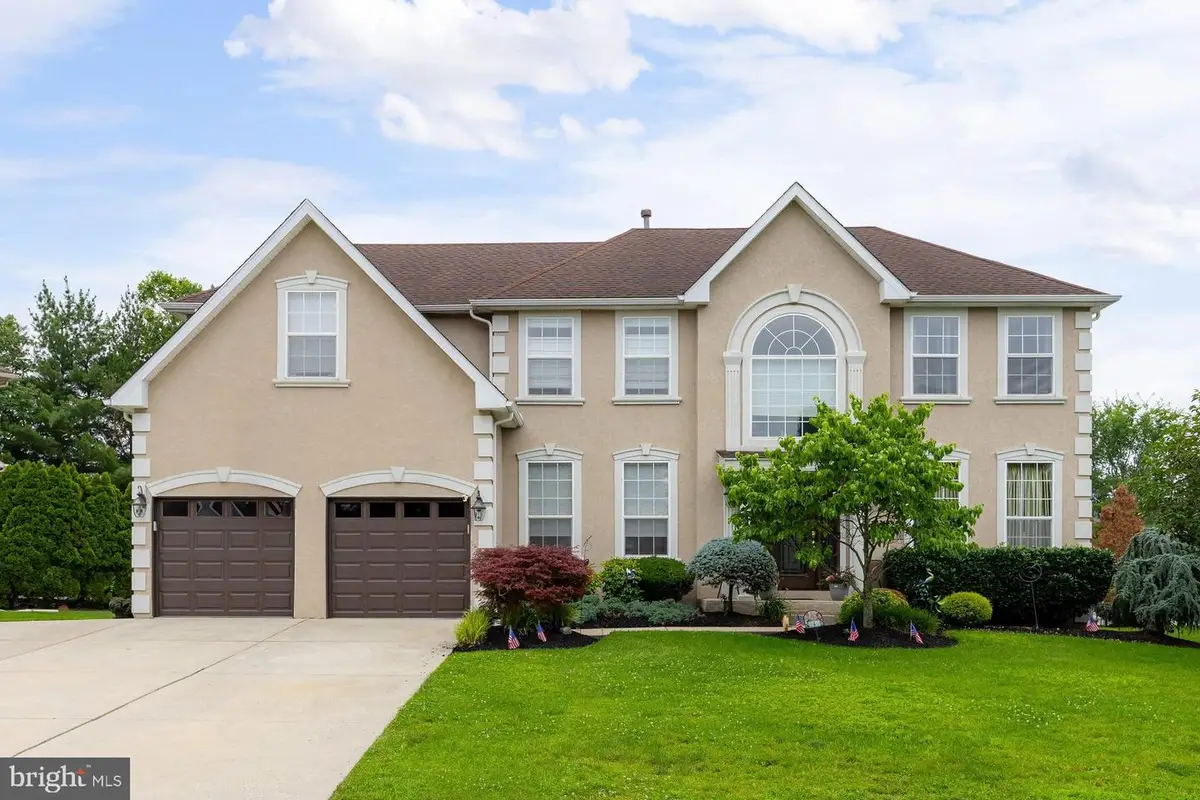
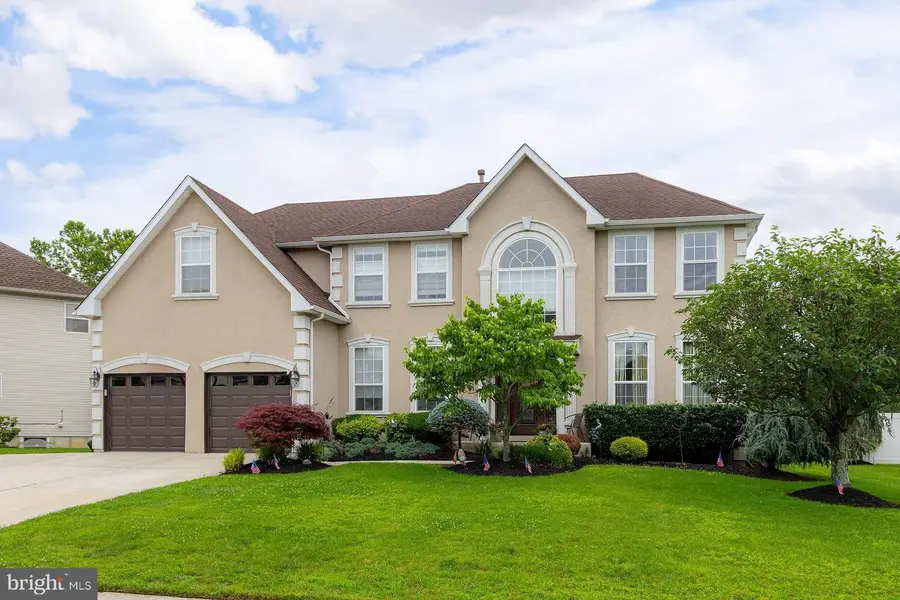
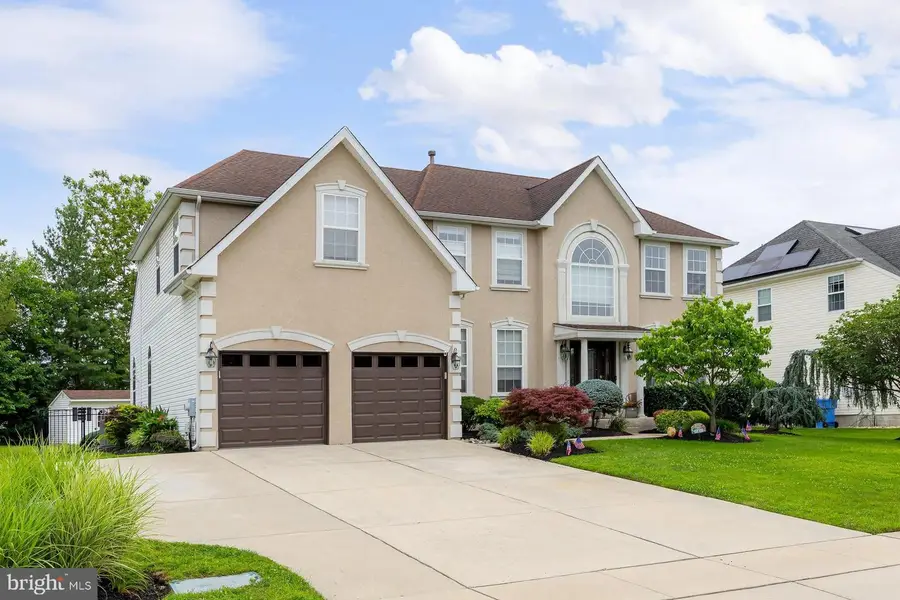
4 Saddlehorn Dr,CHERRY HILL, NJ 08003
$885,000
- 4 Beds
- 3 Baths
- 2,976 sq. ft.
- Single family
- Pending
Listed by:bonnie schwartz
Office:keller williams realty
MLS#:NJCD2096186
Source:BRIGHTMLS
Price summary
- Price:$885,000
- Price per sq. ft.:$297.38
About this home
Welcome to 4 Saddlehorn Drive! This elegant Short Hills home offers space, elegance and fabulous updates & fun! Step inside this stunning residence and be greeted by a dramatic two-story foyer. The elegant black railings create a striking contrast against the neutral tones, setting a sophisticated tone from the moment you arrive. To your left, French doors open to a private study, offering a quiet space for a home office, a cozy reading nook, or even a flexible guest room. The living room offers a perfect space for gatherings, and opens to the formal dining room. This refined space features classic crown molding, a chair rail, and a beautiful chandelier that sets the mood for memorable dinner parties or holidays. Prepare to be amazed by the chef's kitchen, beautifully renovated in 2023. It's a true showstopper, designed for both style and function. You'll find sleek white cabinetry with elegant gold hardware, gleaming quartz countertops, and a stunning marble subway tile backsplash. The professional-grade appliances include a gas cooktop and double oven, while a large pantry and a huge island with storage provide ample space for all your culinary needs. The island’s connected breakfast bar offers casual seating, perfect for a quick snack or casual dining. Above, three contemporary pendant lights add a touch of modern flair, while the shiplap ceiling adds character and charm. This spectacular kitchen seamlessly opens to a generous, extended family room featuring a vaulted ceiling and a cozy gas fireplace with a mantle—the ideal spot to unwind. A convenient half bath and access to the two-car garage complete this level. For added convenience, a second staircase from the family room leads directly to the upstairs. Retreat to the exquisite primary suite, your personal sanctuary. This spacious haven includes a large sitting room, a walk-in closet, and a spa-like en-suite bath. The primary bath is a masterpiece of design, with beautiful tile work, a seamless glass shower, a double vanity, and a luxurious soaking tub. Three additional, nicely sized bedrooms with ample closet space provide comfort for family or guests. They share a well-appointed main hall bath, complete with a double sink and a linen closet. Need more space? The partially finished full basement offers endless possibilities, along with plenty of additional storage and utilities. The backyard is a private resort designed for summer fun and unforgettable entertainment. You'll love the heated, saltwater, inground pool with a hot tub, surrounded by gorgeous hardscaping and a separate fire pit area for cool evenings. A dedicated outdoor grilling area makes summer barbecues a breeze. The pool features a top-of-the-line cover, and an electric awning provides shade when you need it. A large shed is perfect for storing pool tools and toys, keeping your outdoor space tidy. Recent improvements, including a new heater, AC, and water heater just two years ago, ensure comfort and peace of mind. There is also two new garage doors and motors along with a new front door in 2023. Located in the vibrant Short Hills community, this home is just a few blocks from a neighborhood Starbucks, a bakery, deli, pizza parlor, fitness center, and more. Enjoy easy access to fantastic shopping and dining options in Cherry Hill, Voorhees, and Marlton. This is more than a house—it's a lifestyle. Make it yours today! Professional photos and videos will be posted on Saturday!
Contact an agent
Home facts
- Year built:1999
- Listing Id #:NJCD2096186
- Added:48 day(s) ago
- Updated:August 13, 2025 at 07:30 AM
Rooms and interior
- Bedrooms:4
- Total bathrooms:3
- Full bathrooms:2
- Half bathrooms:1
- Living area:2,976 sq. ft.
Heating and cooling
- Cooling:Central A/C
- Heating:Forced Air, Natural Gas
Structure and exterior
- Roof:Pitched, Shingle
- Year built:1999
- Building area:2,976 sq. ft.
- Lot area:0.32 Acres
Schools
- High school:CHERRY HILL HIGH-EAST H.S.
Utilities
- Water:Public
- Sewer:Public Sewer
Finances and disclosures
- Price:$885,000
- Price per sq. ft.:$297.38
- Tax amount:$21,344 (2024)
New listings near 4 Saddlehorn Dr
- Open Sat, 10am to 12pmNew
 $579,000Active4 beds 3 baths2,032 sq. ft.
$579,000Active4 beds 3 baths2,032 sq. ft.1224 Concord Ln, CHERRY HILL, NJ 08003
MLS# NJCD2099078Listed by: BHHS FOX & ROACH-MARLTON - Open Sat, 1 to 3pmNew
 $575,000Active3 beds 3 baths2,494 sq. ft.
$575,000Active3 beds 3 baths2,494 sq. ft.1608 Chanticleer, CHERRY HILL, NJ 08003
MLS# NJCD2099642Listed by: EXP REALTY, LLC - New
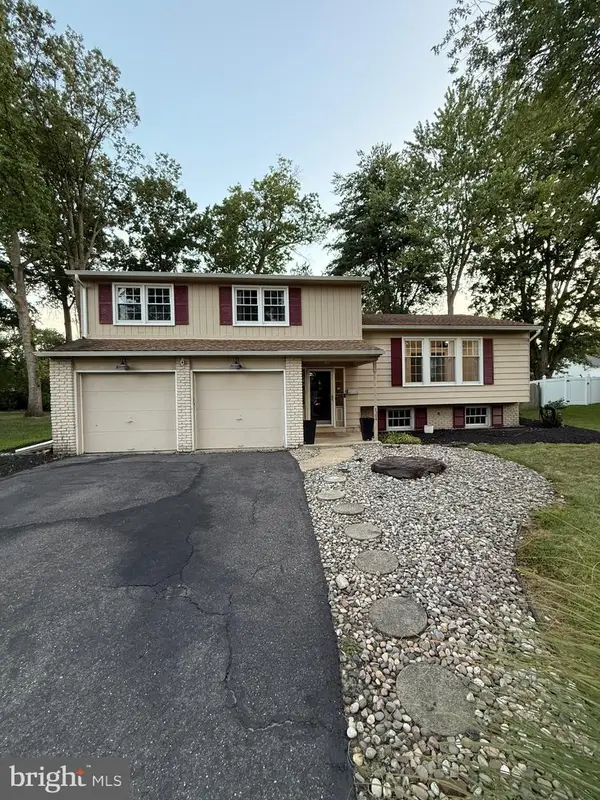 $570,000Active4 beds 4 baths2,100 sq. ft.
$570,000Active4 beds 4 baths2,100 sq. ft.1104 Willowdale Dr, CHERRY HILL, NJ 08003
MLS# NJCD2099612Listed by: EXIT HOMESTEAD REALTY PROFESSIONALS  $610,000Pending4 beds 3 baths2,621 sq. ft.
$610,000Pending4 beds 3 baths2,621 sq. ft.508 Tearose Ln, CHERRY HILL, NJ 08003
MLS# NJCD2099224Listed by: KELLER WILLIAMS REALTY- New
 $645,000Active4 beds 3 baths2,994 sq. ft.
$645,000Active4 beds 3 baths2,994 sq. ft.1368 Bunker Hill Dr, CHERRY HILL, NJ 08003
MLS# NJCD2099472Listed by: KELLER WILLIAMS REALTY - MOORESTOWN - New
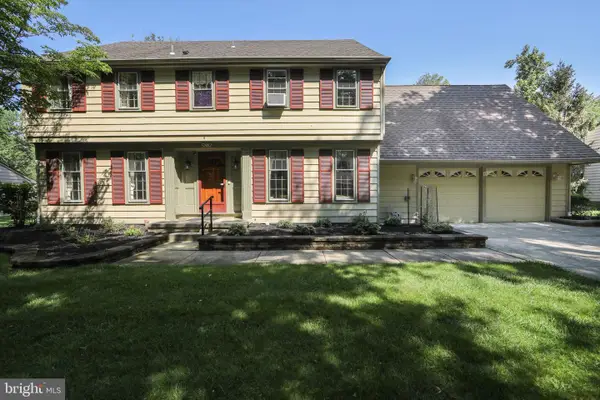 $775,000Active4 beds 3 baths2,745 sq. ft.
$775,000Active4 beds 3 baths2,745 sq. ft.9 Harrowgate Dr, CHERRY HILL, NJ 08003
MLS# NJCD2098752Listed by: HOMESMART FIRST ADVANTAGE REALTY - New
 $379,900Active2 beds 3 baths1,652 sq. ft.
$379,900Active2 beds 3 baths1,652 sq. ft.1132 Chanticleer, CHERRY HILL, NJ 08003
MLS# NJCD2099522Listed by: LANDMARK REALTY ASSOCIATES  $625,000Pending5 beds 3 baths2,868 sq. ft.
$625,000Pending5 beds 3 baths2,868 sq. ft.16 Whitby Rd, CHERRY HILL, NJ 08003
MLS# NJCD2099056Listed by: COMPASS NEW JERSEY, LLC - HADDON TOWNSHIP- New
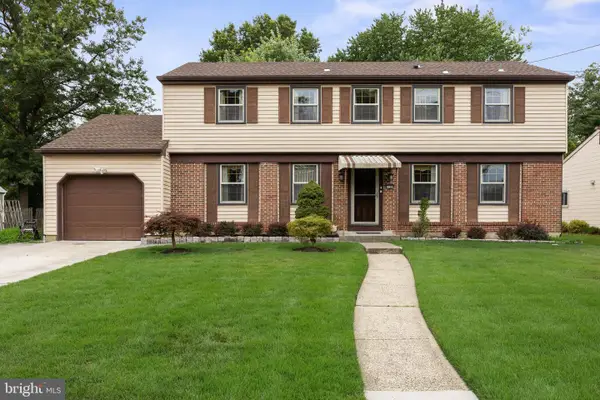 $569,000Active4 beds 3 baths2,431 sq. ft.
$569,000Active4 beds 3 baths2,431 sq. ft.1108 Crane Dr, CHERRY HILL, NJ 08003
MLS# NJCD2099262Listed by: KELLER WILLIAMS REALTY - MOORESTOWN 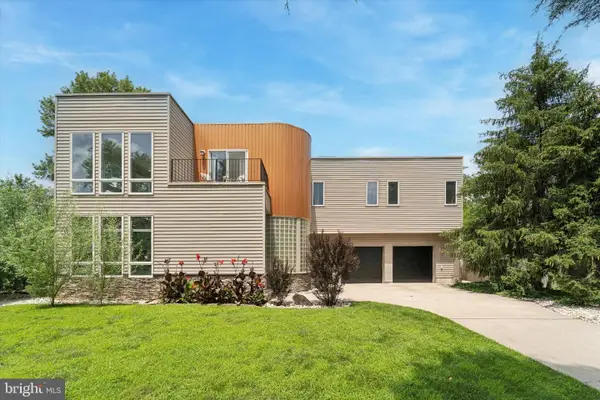 $849,999Pending5 beds 3 baths3,651 sq. ft.
$849,999Pending5 beds 3 baths3,651 sq. ft.103 Rue Du Boise, CHERRY HILL, NJ 08003
MLS# NJCD2098936Listed by: PRIME REALTY PARTNERS
