4 Southwood Dr, CHERRY HILL, NJ 08003
Local realty services provided by:Better Homes and Gardens Real Estate Cassidon Realty
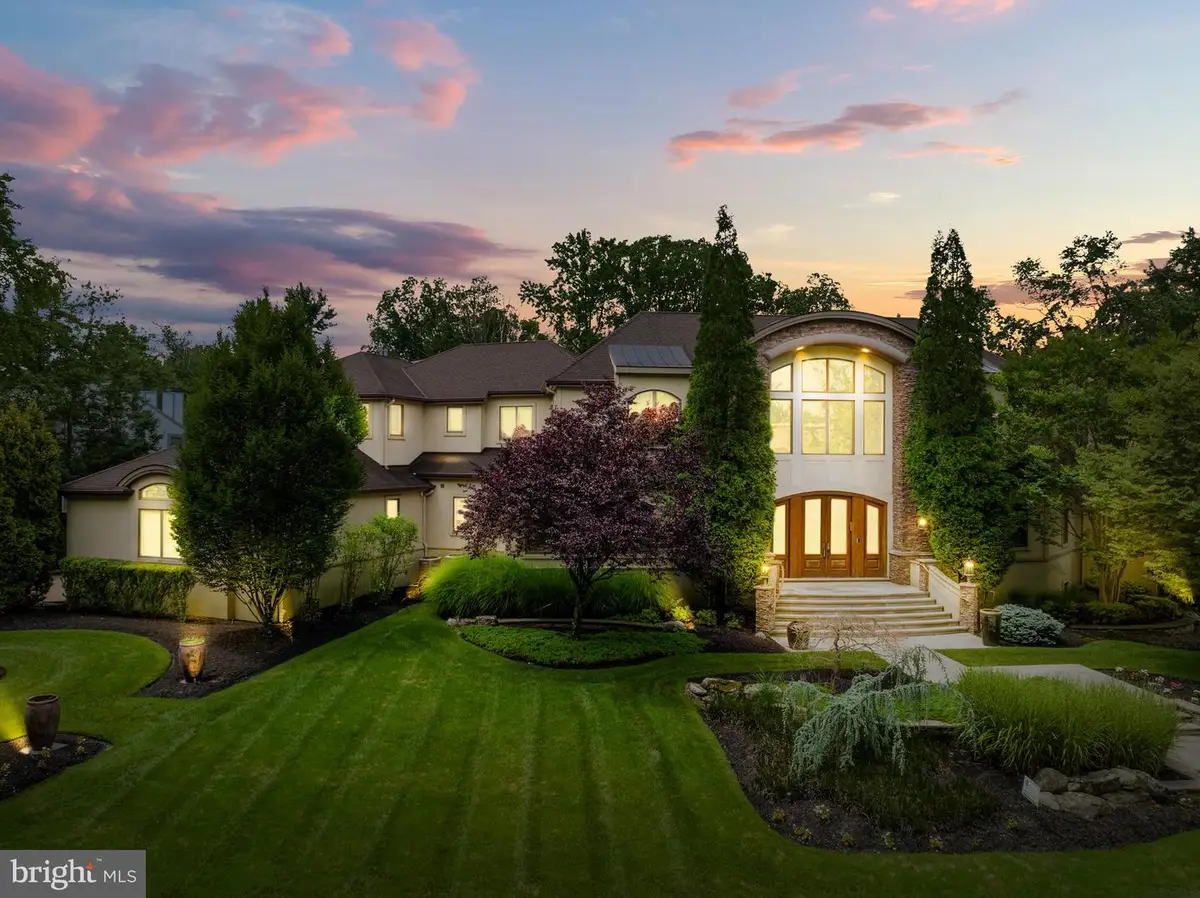

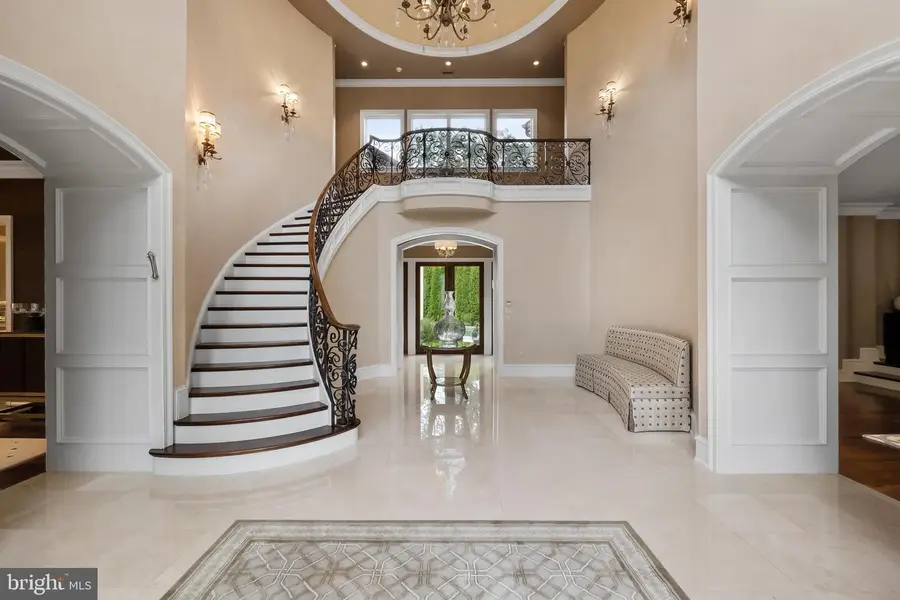
4 Southwood Dr,CHERRY HILL, NJ 08003
$2,950,000
- 6 Beds
- 8 Baths
- 9,784 sq. ft.
- Single family
- Active
Listed by:melissa s young
Office:compass new jersey, llc. - moorestown
MLS#:NJCD2080632
Source:BRIGHTMLS
Price summary
- Price:$2,950,000
- Price per sq. ft.:$301.51
About this home
Discover an extraordinary compound in the heart of Cherry Hill, NJ, designed by the acclaimed OSK Designs and built by the renowned Corso Brothers in 2006. This stunning property combines timeless elegance with modern amenities, offering 6 en-suite bedrooms, 8 full baths, and 2 half baths. The grand foyer welcomes you with Venetian plaster walls and custom iron railings, setting the tone for the luxurious interior. The main kitchen, featuring Wolf appliances, Sub-Zero refrigeration, radiant-heated floors, and a coffee/wine station, is complemented by a fully equipped butler’s kitchen. Entertainment options abound, including a grand theater, gaming area, spa, pool hall, gym, art room, and a finished basement complete with a wine cellar, sauna, and an additional private bedroom suite.
The principal suite is a private retreat with its own HVAC zones, two custom-built walk-in closets, a spa-inspired bathroom with radiant-heated floors, and a private balcony overlooking the backyard oasis. Outdoors, enjoy a saltwater pool, hot tub, fire pit, limestone patio, covered cabana with a full bathroom, built-in grill station, and top-tier security features for ultimate privacy. Conveniently located just 11 miles from the Seventy Sixers Practice Facility and 16 miles from the Novacare Complex, this estate offers unmatched luxury and convenience. Don’t miss the chance to own this exceptional property!
Contact an agent
Home facts
- Year built:2006
- Listing Id #:NJCD2080632
- Added:464 day(s) ago
- Updated:August 14, 2025 at 01:41 PM
Rooms and interior
- Bedrooms:6
- Total bathrooms:8
- Full bathrooms:6
- Half bathrooms:2
- Living area:9,784 sq. ft.
Heating and cooling
- Cooling:Central A/C
- Heating:90% Forced Air, Natural Gas
Structure and exterior
- Year built:2006
- Building area:9,784 sq. ft.
- Lot area:0.63 Acres
Schools
- High school:CHERRY HILL HIGH - EAST
- Middle school:HENRY C. BECK M.S.
- Elementary school:JAMES JOHNSON
Utilities
- Water:Public
- Sewer:No Septic System
Finances and disclosures
- Price:$2,950,000
- Price per sq. ft.:$301.51
- Tax amount:$66,260 (2023)
New listings near 4 Southwood Dr
- Open Sat, 10am to 12pmNew
 $579,000Active4 beds 3 baths2,032 sq. ft.
$579,000Active4 beds 3 baths2,032 sq. ft.1224 Concord Ln, CHERRY HILL, NJ 08003
MLS# NJCD2099078Listed by: BHHS FOX & ROACH-MARLTON - Open Sat, 1 to 3pmNew
 $575,000Active3 beds 3 baths2,494 sq. ft.
$575,000Active3 beds 3 baths2,494 sq. ft.1608 Chanticleer, CHERRY HILL, NJ 08003
MLS# NJCD2099642Listed by: EXP REALTY, LLC - New
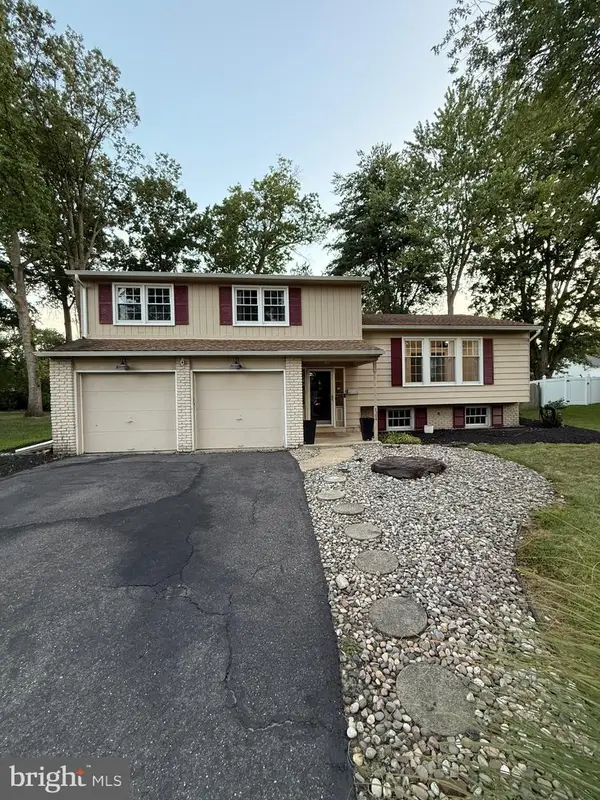 $570,000Active4 beds 4 baths2,100 sq. ft.
$570,000Active4 beds 4 baths2,100 sq. ft.1104 Willowdale Dr, CHERRY HILL, NJ 08003
MLS# NJCD2099612Listed by: EXIT HOMESTEAD REALTY PROFESSIONALS  $610,000Pending4 beds 3 baths2,621 sq. ft.
$610,000Pending4 beds 3 baths2,621 sq. ft.508 Tearose Ln, CHERRY HILL, NJ 08003
MLS# NJCD2099224Listed by: KELLER WILLIAMS REALTY- New
 $645,000Active4 beds 3 baths2,994 sq. ft.
$645,000Active4 beds 3 baths2,994 sq. ft.1368 Bunker Hill Dr, CHERRY HILL, NJ 08003
MLS# NJCD2099472Listed by: KELLER WILLIAMS REALTY - MOORESTOWN - New
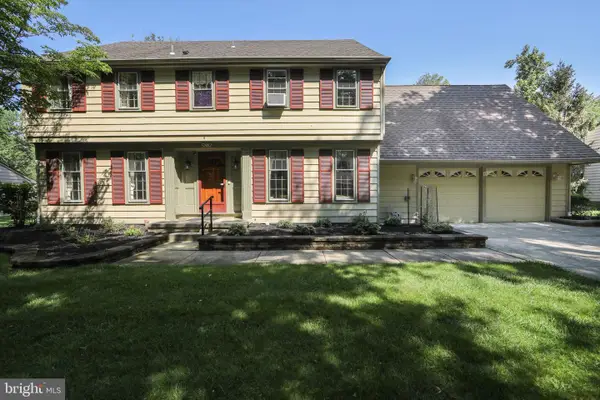 $775,000Active4 beds 3 baths2,745 sq. ft.
$775,000Active4 beds 3 baths2,745 sq. ft.9 Harrowgate Dr, CHERRY HILL, NJ 08003
MLS# NJCD2098752Listed by: HOMESMART FIRST ADVANTAGE REALTY - New
 $379,900Active2 beds 3 baths1,652 sq. ft.
$379,900Active2 beds 3 baths1,652 sq. ft.1132 Chanticleer, CHERRY HILL, NJ 08003
MLS# NJCD2099522Listed by: LANDMARK REALTY ASSOCIATES  $625,000Pending5 beds 3 baths2,868 sq. ft.
$625,000Pending5 beds 3 baths2,868 sq. ft.16 Whitby Rd, CHERRY HILL, NJ 08003
MLS# NJCD2099056Listed by: COMPASS NEW JERSEY, LLC - HADDON TOWNSHIP- New
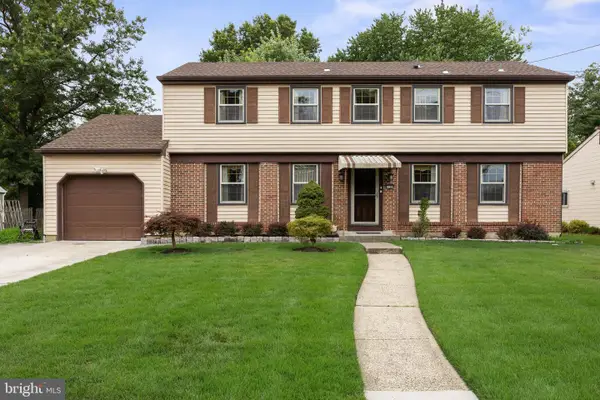 $569,000Active4 beds 3 baths2,431 sq. ft.
$569,000Active4 beds 3 baths2,431 sq. ft.1108 Crane Dr, CHERRY HILL, NJ 08003
MLS# NJCD2099262Listed by: KELLER WILLIAMS REALTY - MOORESTOWN 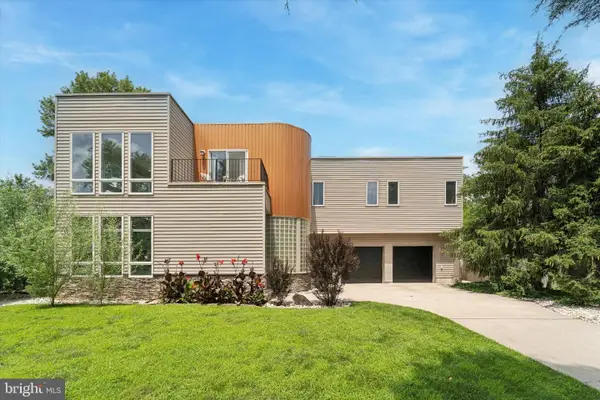 $849,999Pending5 beds 3 baths3,651 sq. ft.
$849,999Pending5 beds 3 baths3,651 sq. ft.103 Rue Du Boise, CHERRY HILL, NJ 08003
MLS# NJCD2098936Listed by: PRIME REALTY PARTNERS
