2272 Coral Ridge Avenue, Henderson, NV 89052
Local realty services provided by:Better Homes and Gardens Real Estate Universal
Listed by:perpetua mary thomas(702) 635-1010
Office:bhhs nevada properties
MLS#:2717108
Source:GLVAR
Price summary
- Price:$2,288,000
- Price per sq. ft.:$395.64
- Monthly HOA dues:$431
About this home
A rare opportunity to own in the Crown Jewel of The Estates @ Green Valley Ranch. An exquisite guard gated community with lush mature landscaping. Situated on a corner lot adjacent to the tot lot, pickleball courts, basketball court, & green space. Custom designed & constructed with the finest finishes. Appointed with beautiful luxurious furnishings. Every room thoughtfully created with style & comfort. The multiple living areas include a private executive office, formal dining room, game room/living room, great room, a 2nd floor family room, & a sunny modern kitchen with/ a large garden window. The expansive outdoor space with covered patios, thick green grass, and a pool with a slide is perfect for family gatherings & entertaining friends. Near The District, Green Valley Ranch/Resort, Lee's Family Forum, restaurants, shopping, & the 215 to quickly get to the airport or Strip
Contact an agent
Home facts
- Year built:2001
- Listing ID #:2717108
- Added:45 day(s) ago
- Updated:October 23, 2025 at 06:40 PM
Rooms and interior
- Bedrooms:5
- Total bathrooms:6
- Full bathrooms:5
- Half bathrooms:1
- Living area:5,783 sq. ft.
Heating and cooling
- Cooling:Attic Fan, Central Air, Electric
- Heating:Central, Gas, Multiple Heating Units
Structure and exterior
- Roof:Tile
- Year built:2001
- Building area:5,783 sq. ft.
- Lot area:0.27 Acres
Schools
- High school:Coronado High
- Middle school:Miller Bob
- Elementary school:Twitchell, Neil C.,Twitchell, Neil C.
Utilities
- Water:Public
Finances and disclosures
- Price:$2,288,000
- Price per sq. ft.:$395.64
- Tax amount:$11,451
New listings near 2272 Coral Ridge Avenue
- New
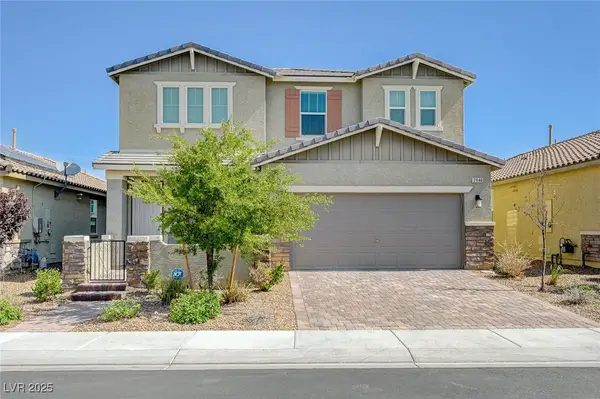 $779,900Active4 beds 3 baths3,057 sq. ft.
$779,900Active4 beds 3 baths3,057 sq. ft.2940 Duverney Avenue, Henderson, NV 89044
MLS# 2729626Listed by: REALTY ONE GROUP, INC - New
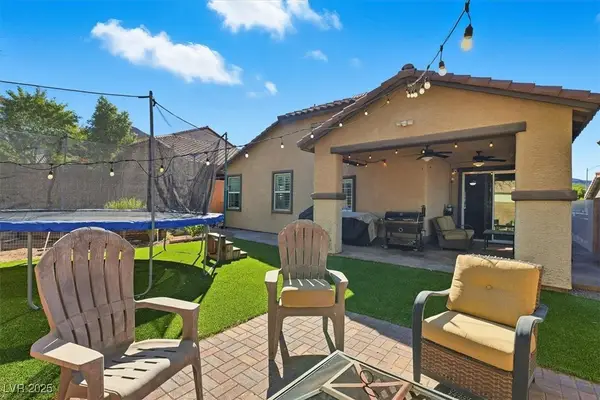 $480,000Active4 beds 2 baths1,801 sq. ft.
$480,000Active4 beds 2 baths1,801 sq. ft.1208 Brockley Cross Street, Henderson, NV 89002
MLS# 2729664Listed by: SIGNATURE REAL ESTATE GROUP - New
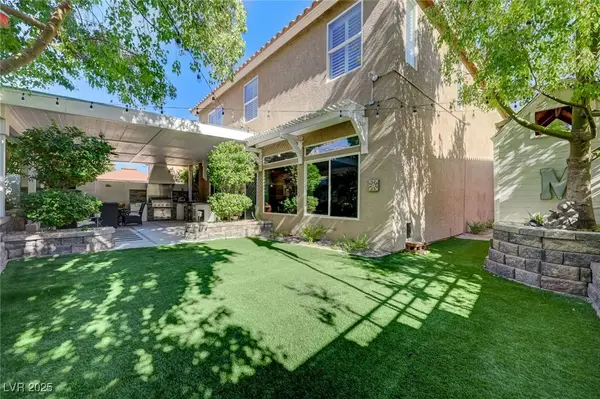 $749,900Active4 beds 4 baths2,900 sq. ft.
$749,900Active4 beds 4 baths2,900 sq. ft.10949 Pinion Woods Court, Henderson, NV 89052
MLS# 2729682Listed by: SIGNATURE REAL ESTATE GROUP - New
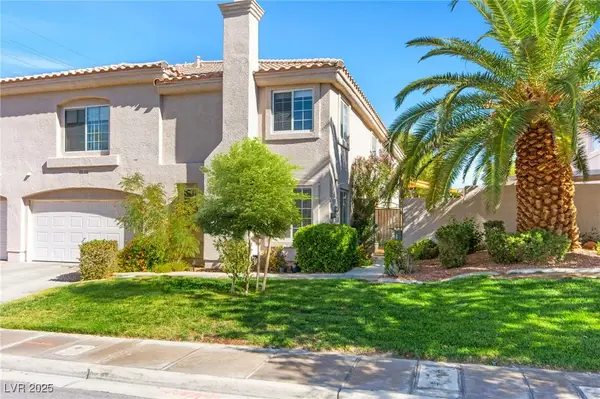 $380,000Active3 beds 3 baths1,774 sq. ft.
$380,000Active3 beds 3 baths1,774 sq. ft.502 Crepes Place, Henderson, NV 89052
MLS# 2728925Listed by: HUNTINGTON & ELLIS, A REAL EST - New
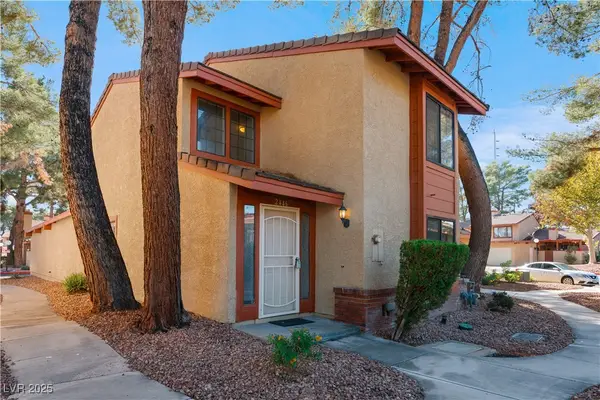 $329,900Active3 beds 3 baths1,488 sq. ft.
$329,900Active3 beds 3 baths1,488 sq. ft.2446 Pickwick Drive, Henderson, NV 89014
MLS# 2729388Listed by: COLDWELL BANKER PREMIER - New
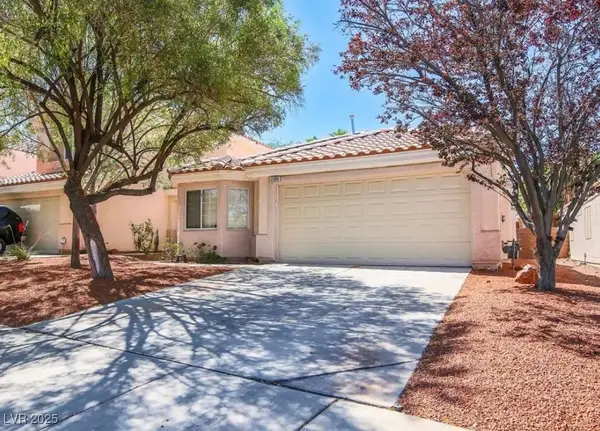 $439,950Active3 beds 2 baths1,482 sq. ft.
$439,950Active3 beds 2 baths1,482 sq. ft.2309 Cut Bank Trail, Henderson, NV 89052
MLS# 2729535Listed by: EVOLVE REALTY - New
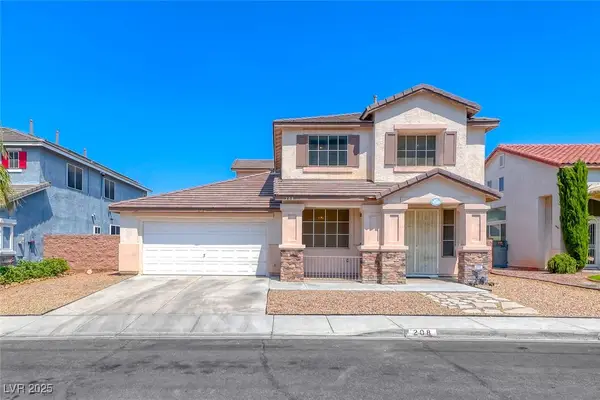 $596,000Active4 beds 3 baths2,220 sq. ft.
$596,000Active4 beds 3 baths2,220 sq. ft.208 Glendon St Street, Henderson, NV 89074
MLS# 2729610Listed by: HOME- A REAL ESTATE COMPANY - New
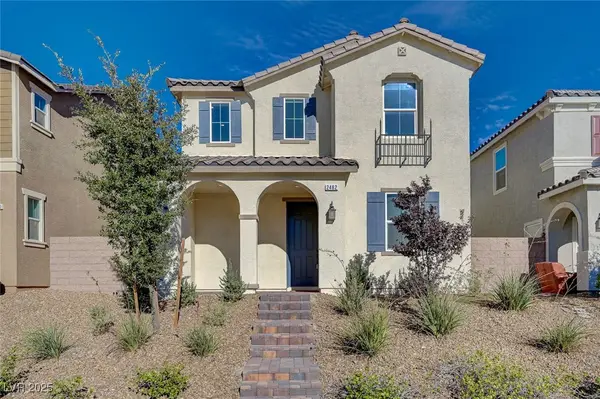 $499,900Active3 beds 3 baths2,040 sq. ft.
$499,900Active3 beds 3 baths2,040 sq. ft.2482 Adige Place, Henderson, NV 89044
MLS# 2729504Listed by: REAL BROKER LLC - New
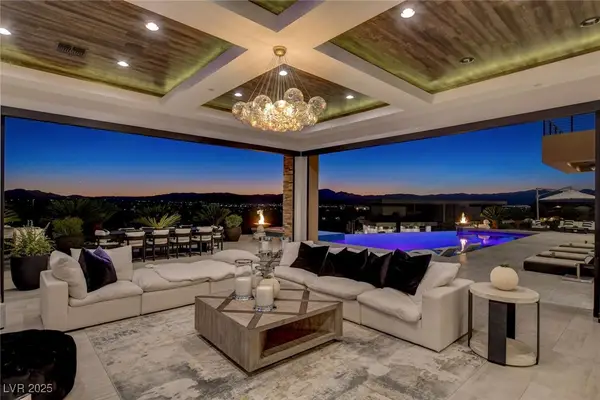 $6,995,000Active4 beds 10 baths8,166 sq. ft.
$6,995,000Active4 beds 10 baths8,166 sq. ft.1602 Villa Rica Drive, Henderson, NV 89052
MLS# 2720940Listed by: SIMPLY VEGAS - Open Sat, 1 to 4pmNew
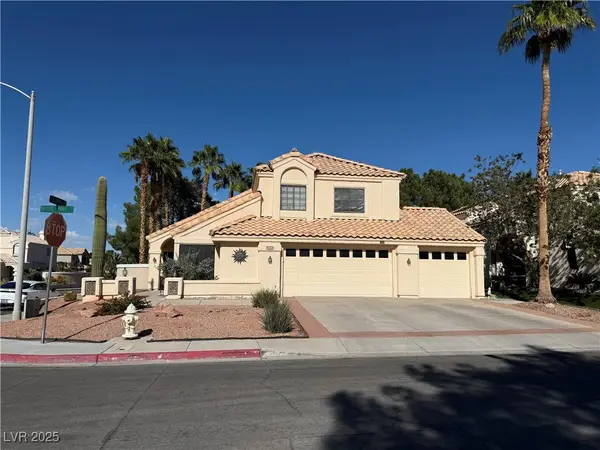 $575,000Active4 beds 3 baths2,363 sq. ft.
$575,000Active4 beds 3 baths2,363 sq. ft.2648 White Pine Drive, Henderson, NV 89074
MLS# 2722429Listed by: BHHS NEVADA PROPERTIES
