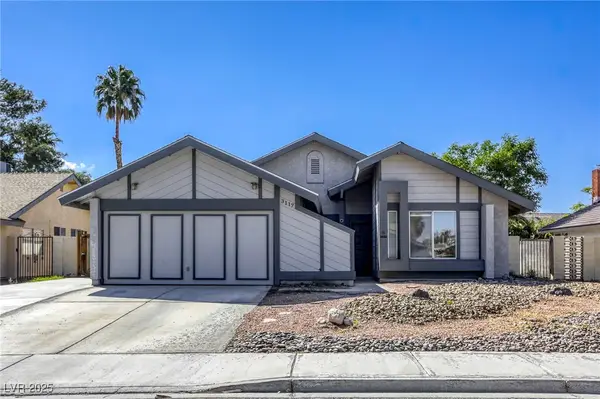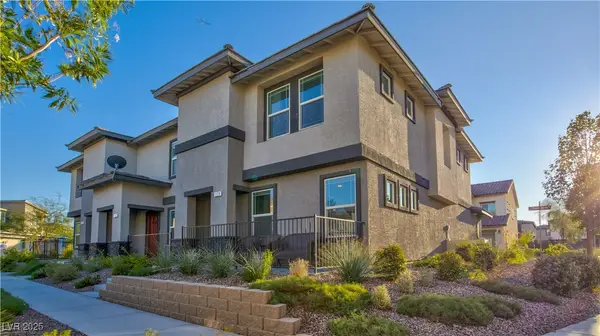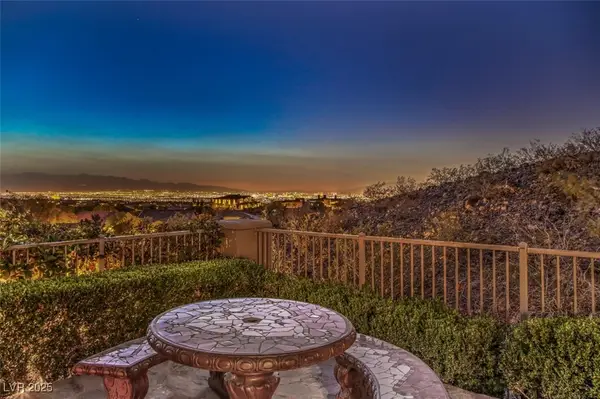2412 Eagleridge Drive, Henderson, NV 89074
Local realty services provided by:Better Homes and Gardens Real Estate Universal
2412 Eagleridge Drive,Henderson, NV 89074
$1,199,000
- 5 Beds
- 3 Baths
- 3,788 sq. ft.
- Single family
- Active
Listed by:brenda tuttle
Office:tuttle realty
MLS#:2699188
Source:GLVAR
Price summary
- Price:$1,199,000
- Price per sq. ft.:$316.53
- Monthly HOA dues:$11
About this home
Expansive & glamorous home situated right on Legacy golf course featuring both, a spectacular LAS VEGAS STRIP VIEW and sprawling green Golf Course View! This renovated American West home features: picturesque setting with spectacular views from multiple expansive windows and sliders, oversized pool and spa, covered patio, outdoor kitchen with a brand-new stainless-steel BBQ & outdoor refrigerator, enormous gourmet kitchen with a signature stainless steel commercial style stove, stainless steel refrigerator, drawer microwave, wine cooler, endless modern cabinetry, under cabinet lighting, custom range hood, quartz countertops, luxurious flooring throughout, high ceilings, upscale lighting & tile accent walls, custom electric fireplaces, dry bar in the loft, 3 designer bathrooms, open railing, 3-car garage. This marvelous home is conveniently located in Green Valley & in close proximity to the highway, stores, casinos, restaurants, short distance from the airport & Las Vegas Strip!
Contact an agent
Home facts
- Year built:1996
- Listing ID #:2699188
- Added:83 day(s) ago
- Updated:September 30, 2025 at 10:53 AM
Rooms and interior
- Bedrooms:5
- Total bathrooms:3
- Full bathrooms:2
- Living area:3,788 sq. ft.
Heating and cooling
- Cooling:Central Air, Electric
- Heating:Central, Gas
Structure and exterior
- Roof:Tile
- Year built:1996
- Building area:3,788 sq. ft.
- Lot area:0.14 Acres
Schools
- High school:Coronado High
- Middle school:Greenspun
- Elementary school:Cox, David M.,Cox, David M.
Utilities
- Water:Public
Finances and disclosures
- Price:$1,199,000
- Price per sq. ft.:$316.53
- Tax amount:$3,781
New listings near 2412 Eagleridge Drive
- New
 $525,000Active2 beds 2 baths1,282 sq. ft.
$525,000Active2 beds 2 baths1,282 sq. ft.69 Stone Bluff Lane, Henderson, NV 89011
MLS# 2720506Listed by: LAS VEGAS SOTHEBY'S INT'L - New
 $316,900Active2 beds 2 baths1,383 sq. ft.
$316,900Active2 beds 2 baths1,383 sq. ft.2050 W Warm Springs Road #4322, Henderson, NV 89014
MLS# 2723022Listed by: LIFE REALTY DISTRICT - New
 $424,999Active2 beds 2 baths1,336 sq. ft.
$424,999Active2 beds 2 baths1,336 sq. ft.1510 Fieldbrook Street, Henderson, NV 89052
MLS# 2723208Listed by: SIGNATURE REAL ESTATE GROUP - New
 $10,500,000Active4 beds 6 baths6,064 sq. ft.
$10,500,000Active4 beds 6 baths6,064 sq. ft.10 Sunrise Beach Circle, Henderson, NV 89011
MLS# 2714913Listed by: DOUGLAS ELLIMAN OF NEVADA LLC - New
 $425,000Active4 beds 2 baths1,580 sq. ft.
$425,000Active4 beds 2 baths1,580 sq. ft.3117 Valleywood Road, Henderson, NV 89014
MLS# 2720752Listed by: RAINTREE REAL ESTATE - New
 $2,950,000Active4 beds 4 baths3,374 sq. ft.
$2,950,000Active4 beds 4 baths3,374 sq. ft.24 Kittansett Loop, Henderson, NV 89052
MLS# 2720248Listed by: IS LUXURY - New
 $399,999Active3 beds 2 baths1,116 sq. ft.
$399,999Active3 beds 2 baths1,116 sq. ft.1620 Chestnut Street, Henderson, NV 89011
MLS# 2722918Listed by: REALTY ONE GROUP, INC - New
 $400,000Active4 beds 3 baths1,417 sq. ft.
$400,000Active4 beds 3 baths1,417 sq. ft.1947 Sundown Canyon Drive, Henderson, NV 89014
MLS# 2723006Listed by: BHHS NEVADA PROPERTIES - New
 $365,000Active3 beds 3 baths1,407 sq. ft.
$365,000Active3 beds 3 baths1,407 sq. ft.1128 Meadow Sparrow Place, Henderson, NV 89011
MLS# 2722917Listed by: COLDWELL BANKER PREMIER - New
 $815,000Active3 beds 3 baths1,942 sq. ft.
$815,000Active3 beds 3 baths1,942 sq. ft.12 Gladewater Drive, Henderson, NV 89052
MLS# 2718718Listed by: BHHS NEVADA PROPERTIES
