940 Rue Grand Paradis Lane, Henderson, NV 89011
Local realty services provided by:Better Homes and Gardens Real Estate Universal
Listed by:dianne lewis(702) 566-5827
Office:signature real estate group
MLS#:2714166
Source:GLVAR
Price summary
- Price:$575,000
- Price per sq. ft.:$319.09
- Monthly HOA dues:$220
About this home
Beautifully landscaped front & back w/ private yard. Tastefully upgraded and well cared for single story home in 24/7 Guard Gated Community with phenomenal amenities. 2BR+den w/tile in living areas and engineered chestnut wood floors in bedrooms and den. Open concept floor plan, kitchen with stainless Samsung appliances, tile backsplash, RO system, 42” upper cabinets, pull outs in kitchen cabinets, center island, and walk-in pantry. Primary bath has lge walk-in shower & walk-in closet. 3 car garage with sealed floor, Commercial grade metal cabinets & overhead storage. Exquisite rear yard with covered patio, gazebo, firepit, extensive pavers, synthetic turf, raised garden beds & fountain. Renovated 45,000 sq.ft recreation center with lagoon size pool, lap pool, large gymnasium, fitness classroom, indoor & outdoor basketball courts, tennis courts, pickleball courts, 2 racquetball courts, outdoor volleyball court, pool room, playground. Chimera public golf course with dining facilities.
Contact an agent
Home facts
- Year built:2012
- Listing ID #:2714166
- Added:2 day(s) ago
- Updated:August 31, 2025 at 01:44 AM
Rooms and interior
- Bedrooms:2
- Total bathrooms:2
- Full bathrooms:1
- Living area:1,802 sq. ft.
Heating and cooling
- Cooling:Central Air, Electric
- Heating:Central, Gas, Zoned
Structure and exterior
- Roof:Tile
- Year built:2012
- Building area:1,802 sq. ft.
- Lot area:0.18 Acres
Schools
- High school:Basic Academy
- Middle school:Brown B. Mahlon
- Elementary school:Josh, Stevens,Josh, Stevens
Utilities
- Water:Public
Finances and disclosures
- Price:$575,000
- Price per sq. ft.:$319.09
- Tax amount:$2,587
New listings near 940 Rue Grand Paradis Lane
- New
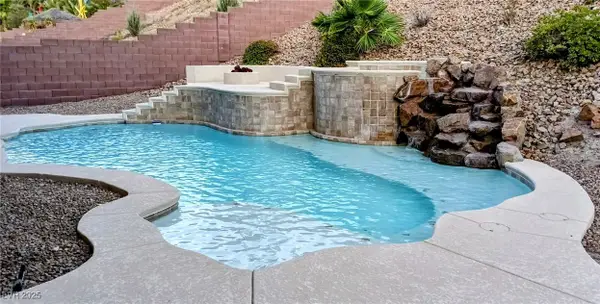 $949,999Active4 beds 3 baths3,000 sq. ft.
$949,999Active4 beds 3 baths3,000 sq. ft.2197 Big Bar Drive, Henderson, NV 89052
MLS# 2714888Listed by: REALTY ONE GROUP, INC - New
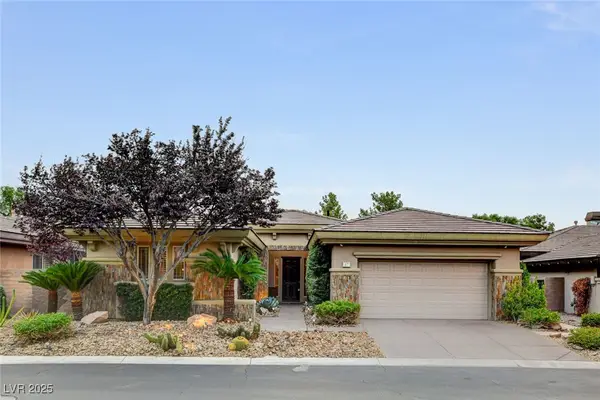 $899,000Active3 beds 3 baths2,678 sq. ft.
$899,000Active3 beds 3 baths2,678 sq. ft.67 Fountainhead Circle, Henderson, NV 89052
MLS# 2713889Listed by: DOUGLAS ELLIMAN OF NEVADA LLC - New
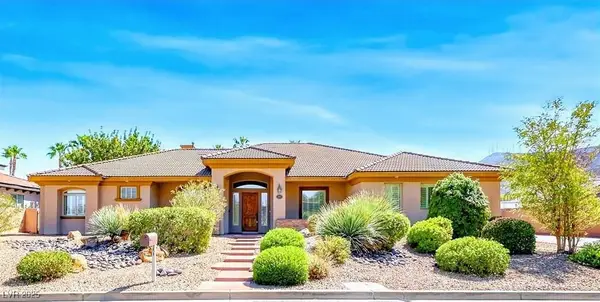 $1,300,000Active4 beds 3 baths3,454 sq. ft.
$1,300,000Active4 beds 3 baths3,454 sq. ft.211 Viewmont Drive, Henderson, NV 89015
MLS# 2714088Listed by: LIFE REALTY DISTRICT - New
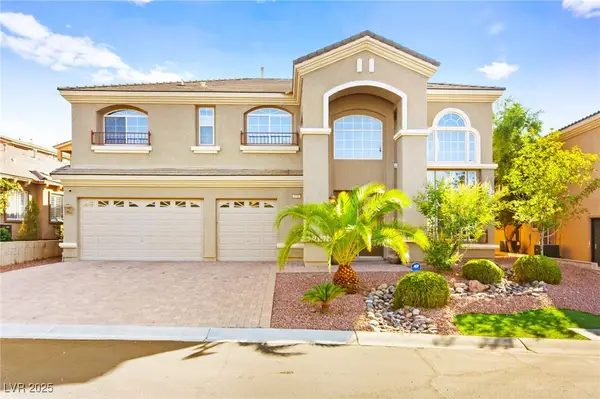 $899,000Active4 beds 4 baths3,568 sq. ft.
$899,000Active4 beds 4 baths3,568 sq. ft.2733 Kingclaven Drive, Henderson, NV 89044
MLS# 2714815Listed by: LPT REALTY, LLC - New
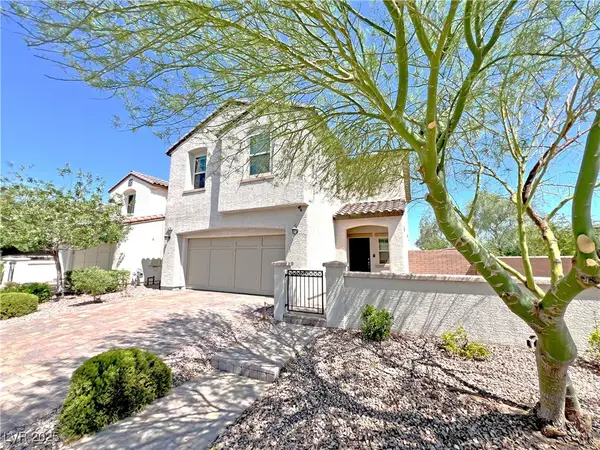 $470,000Active3 beds 3 baths1,876 sq. ft.
$470,000Active3 beds 3 baths1,876 sq. ft.428 Accelerando Way, Henderson, NV 89011
MLS# 2714876Listed by: COMPASS REALTY & MANAGEMENT - New
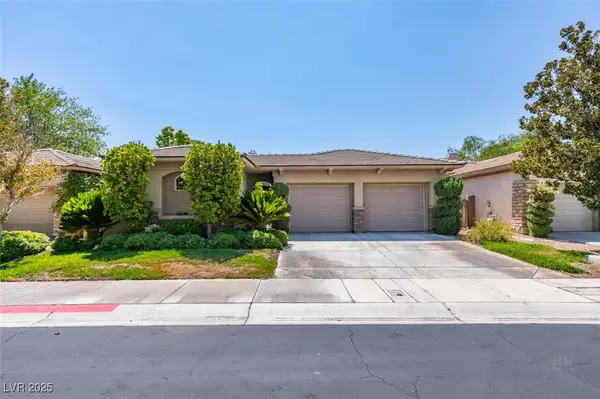 $674,900Active3 beds 3 baths1,393 sq. ft.
$674,900Active3 beds 3 baths1,393 sq. ft.46 Fountainhead Circle, Henderson, NV 89052
MLS# 2714846Listed by: BHHS NEVADA PROPERTIES - New
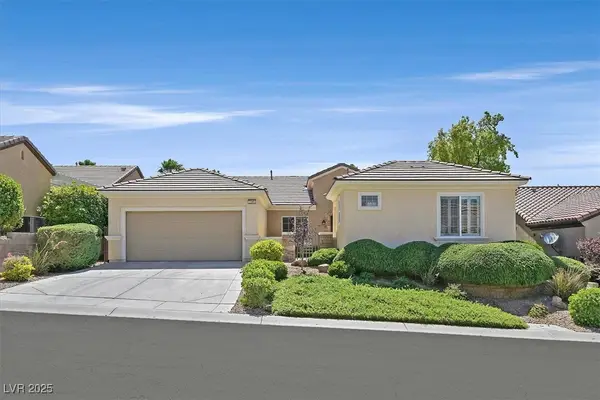 $655,000Active3 beds 3 baths2,096 sq. ft.
$655,000Active3 beds 3 baths2,096 sq. ft.2385 Orangeburg Place, Henderson, NV 89044
MLS# 2714848Listed by: WINDERMERE ANTHEM HILLS - New
 $459,900Active3 beds 3 baths1,645 sq. ft.
$459,900Active3 beds 3 baths1,645 sq. ft.2205 Ozzy Avenue #112, Henderson, NV 89052
MLS# 2714854Listed by: LANDBANK REALTY - New
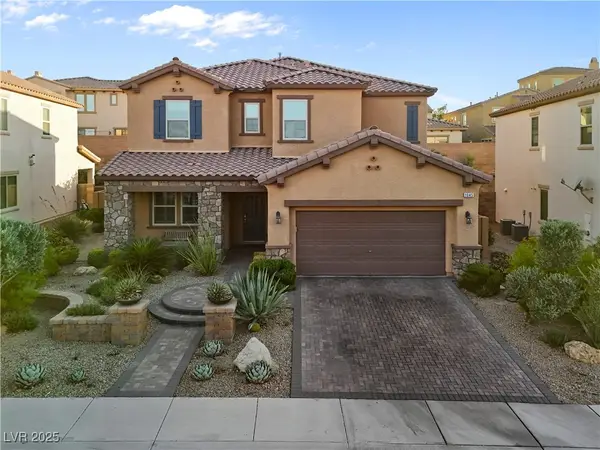 $700,000Active4 beds 3 baths3,015 sq. ft.
$700,000Active4 beds 3 baths3,015 sq. ft.1045 Via Saint Andrea Place, Henderson, NV 89011
MLS# 2714059Listed by: SIGNATURE REAL ESTATE GROUP - New
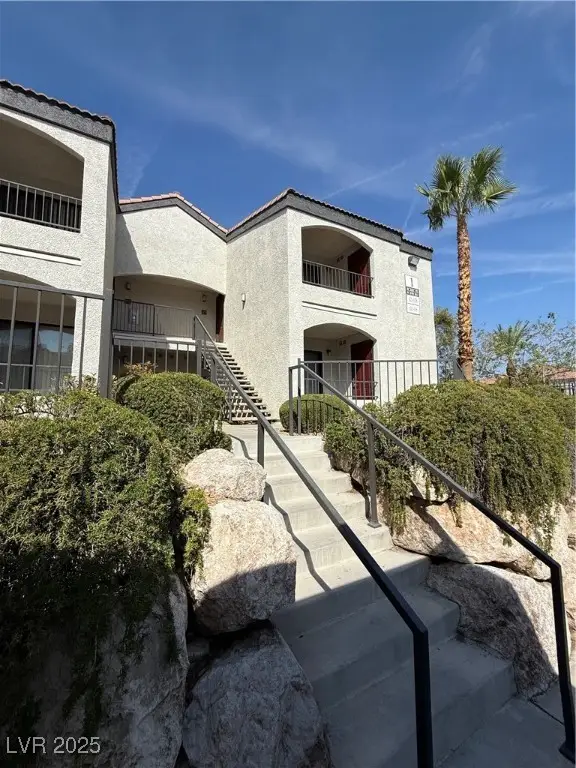 $223,000Active1 beds 1 baths660 sq. ft.
$223,000Active1 beds 1 baths660 sq. ft.950 Seven Hills Drive #111, Henderson, NV 89052
MLS# 2714495Listed by: PROPERTY MANAGEMENT OF LV, LLC
