2130 Via Spes Nostra Street, Mount Charleston, NV 89124
Local realty services provided by:Better Homes and Gardens Real Estate Universal
Listed by:ivan g. sher
Office:is luxury
MLS#:2610643
Source:GLVAR
Price summary
- Price:$1,500,000
- Price per sq. ft.:$1,670.38
- Monthly HOA dues:$100
About this home
Nestled in the serene, gated community of Camp Lady of the Snows, is a rare opportunity to own a piece of Mount Charleston paradise. This property could be developed as (Five) 5 individual cabins or as one large lot totaling over 1/2 acre, making it the largest building lot in the subdivision. Selected as the "pick of the litter," each lot has community water access and year-round road maintenance. Built in 1962 by the original Developer, this enchanting 898 sq. ft. log cabin offers 2-bedroom, 1-bath and sits on 5 premium contiguous parcels, totaling over 0.50 acres. Skylights bathe the living space in natural light, while a welcoming fireplace and spacious sun deck provide cozy, scenic living. The additional parcels offer endless potential for privacy, expansion, or development into individual cabins. Just one mile from Ski Lee, the premier Ski and Snowboard Area for Las Vegas. Seize this chance to make the largest building lot in this exclusive community your own
Contact an agent
Home facts
- Year built:1962
- Listing ID #:2610643
- Added:391 day(s) ago
- Updated:August 19, 2025 at 09:41 PM
Rooms and interior
- Bedrooms:2
- Total bathrooms:1
- Living area:898 sq. ft.
Heating and cooling
- Heating:Propane, Wall Furnace, Wood
Structure and exterior
- Roof:Shingle
- Year built:1962
- Building area:898 sq. ft.
- Lot area:2.5 Acres
Schools
- High school:Indian Springs
- Middle school:Indian Springs
- Elementary school:Indian Springs,Indian Springs
Utilities
- Water:Well
Finances and disclosures
- Price:$1,500,000
- Price per sq. ft.:$1,670.38
- Tax amount:$1,061
New listings near 2130 Via Spes Nostra Street
- New
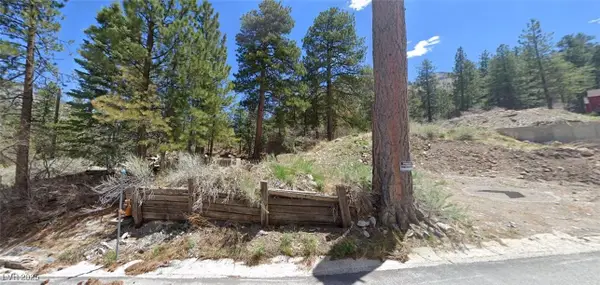 $310,000Active0.27 Acres
$310,000Active0.27 Acres204 Rainbow Canyon Boulevard, Las Vegas, NV 89124
MLS# 2721539Listed by: SIGNATURE REAL ESTATE GROUP - Open Sun, 10am to 2pmNew
 $699,000Active5 beds 3 baths2,880 sq. ft.
$699,000Active5 beds 3 baths2,880 sq. ft.4561 Aspen Avenue, Mount Charleston, NV 89124
MLS# 2721055Listed by: MT CHARLESTON REALTY, INC 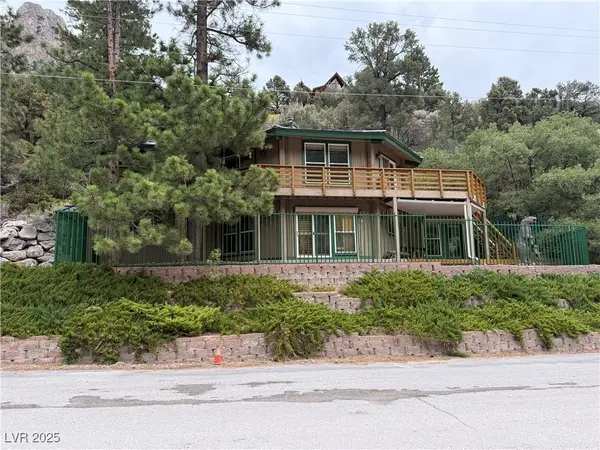 $900,000Active3 beds 3 baths1,893 sq. ft.
$900,000Active3 beds 3 baths1,893 sq. ft.310 Echo Road, Las Vegas, NV 89124
MLS# 2715405Listed by: KELLER WILLIAMS MARKETPLACE- Open Sat, 11am to 3pm
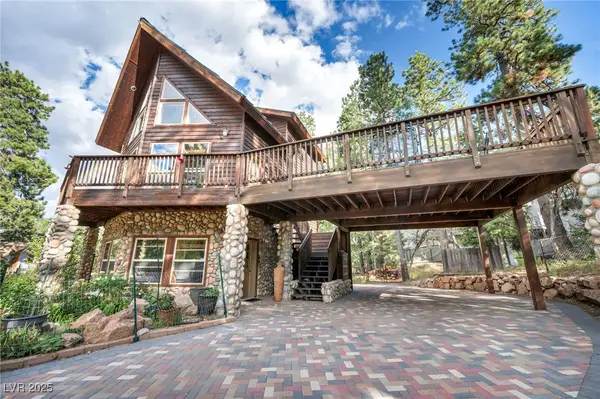 $899,900Active3 beds 3 baths1,798 sq. ft.
$899,900Active3 beds 3 baths1,798 sq. ft.4137 Matterhorn Way, Las Vegas, NV 89124
MLS# 2714410Listed by: REAL BROKER LLC 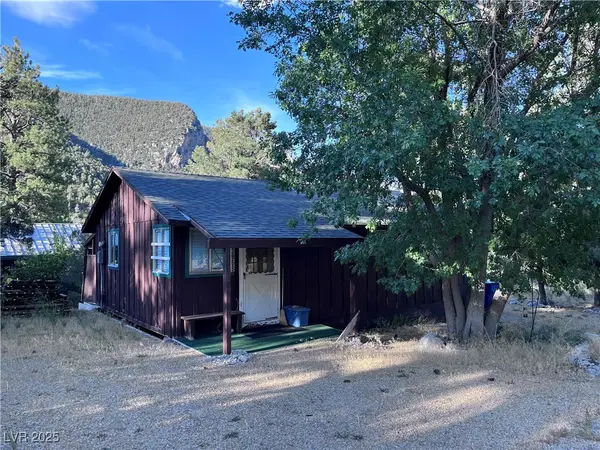 $360,000Active2 beds 1 baths693 sq. ft.
$360,000Active2 beds 1 baths693 sq. ft.3968 Mont Blanc Way, Las Vegas, NV 89124
MLS# 2711769Listed by: BHHS NEVADA PROPERTIES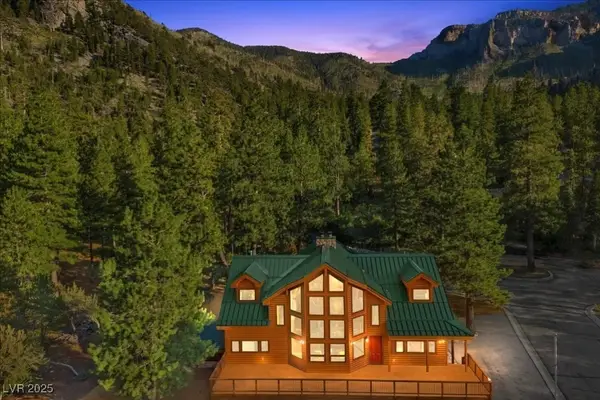 $2,225,000Active5 beds 4 baths4,422 sq. ft.
$2,225,000Active5 beds 4 baths4,422 sq. ft.240 Alpine Crest Court, Mount Charleston, NV 89124
MLS# 2709637Listed by: MT CHARLESTON REALTY, INC $1,150,000Active3 beds 4 baths3,585 sq. ft.
$1,150,000Active3 beds 4 baths3,585 sq. ft.360 Echo Road, Mount Charleston, NV 89124
MLS# 2708962Listed by: MT CHARLESTON REALTY, INC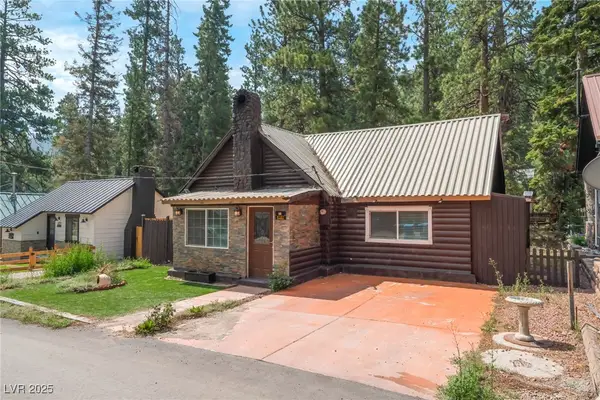 $449,000Active2 beds 2 baths1,232 sq. ft.
$449,000Active2 beds 2 baths1,232 sq. ft.4587 Yellow Pine Avenue, Mount Charleston, NV 89124
MLS# 2708064Listed by: AMERICA'S CHOICE REALTY LLC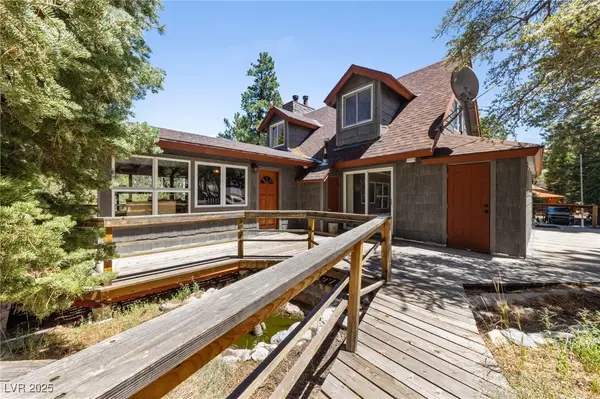 $940,000Active3 beds 3 baths1,590 sq. ft.
$940,000Active3 beds 3 baths1,590 sq. ft.4210 Matterhorn Way, Las Vegas, NV 89124
MLS# 2708157Listed by: SPHERE REAL ESTATE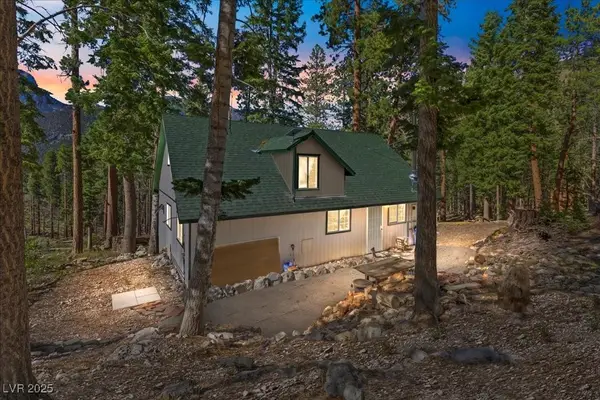 $310,000Active4 beds 2 baths1,520 sq. ft.
$310,000Active4 beds 2 baths1,520 sq. ft.525 Snow Fall Trail, Mount Charleston, NV 89124
MLS# 2706795Listed by: MT CHARLESTON REALTY, INC
