23 Riseley Lane, Shandaken, NY 12480
Local realty services provided by:Better Homes and Gardens Real Estate Safari Realty
23 Riseley Lane,Shandaken, NY 12480
$795,000
- 4 Beds
- 3 Baths
- 1,904 sq. ft.
- Single family
- Pending
Listed by:baris demirel
Office:serhant llc.
MLS#:895678
Source:OneKey MLS
Price summary
- Price:$795,000
- Price per sq. ft.:$417.54
About this home
Secluded Streamside Modern with Studio & Spectacular Setting
Seriously special—this mid-century modern retreat at the end of a quiet town-maintained road in Panther Mountain Park is your dream Catskills escape. Privately sited on 1.4 acres bordering protected State Land, the property offers total tranquility just 15 minutes from Belleayre Mountain, making it the perfect ski-season basecamp or year-round nature lover’s haven.
Inside, the bright MCM layout unfolds across three levels. The lower level offers 3 bedrooms and a renovated full bath. The entry level features a welcoming foyer and a convenient half bath. On the upper level, an airy open floor plan connects the kitchen, dining, and living areas—anchored by a sleek Morso woodstove and enhanced by skylights and sliding glass doors that open to a large deck overlooking the stream, garden, and surrounding forest.
Follow mossy paths through the woodland garden to a fire pit, a streamside dining shed, and quiet corners for forest bathing. A detached three-car garage features with a treetop upstairs studio with a 4th bedroom and full bath—perfect for guests, remote work, or rental income.
Located just minutes from Phoenicia, Woodstock, and some of the Catskills’ best hiking trails, this home offers the perfect mix of design, privacy, and access to outdoor adventure.
Plus: 5 additional neighboring parcels are available to expand your dream compound in one of the Catskills' most iconic natural settings. (Light fixture in stairway does not convey and the center piece fixture in den does not convey.)
Contact an agent
Home facts
- Year built:1971
- Listing ID #:895678
- Added:51 day(s) ago
- Updated:September 25, 2025 at 01:28 PM
Rooms and interior
- Bedrooms:4
- Total bathrooms:3
- Full bathrooms:2
- Half bathrooms:1
- Living area:1,904 sq. ft.
Heating and cooling
- Heating:Electric
Structure and exterior
- Year built:1971
- Building area:1,904 sq. ft.
- Lot area:1.28 Acres
Schools
- High school:Onteora High School
- Middle school:Onteora Middle School
- Elementary school:Reginald Bennett Elementary School
Utilities
- Water:Well
- Sewer:Septic Tank
Finances and disclosures
- Price:$795,000
- Price per sq. ft.:$417.54
- Tax amount:$4,598 (2024)
New listings near 23 Riseley Lane
- New
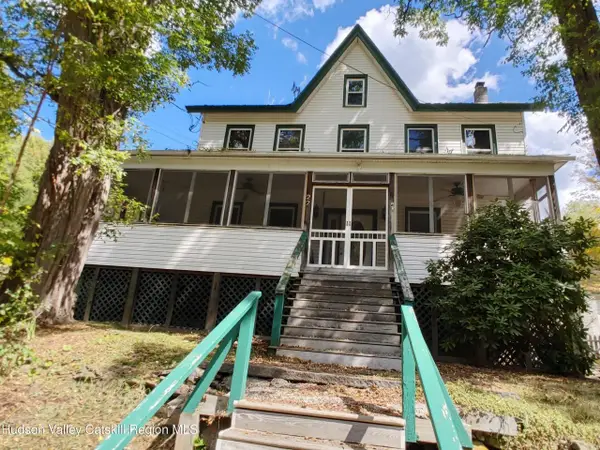 $325,000Active6 beds 3 baths3,057 sq. ft.
$325,000Active6 beds 3 baths3,057 sq. ft.11 Old Turnpike Road, Pine Hill, NY 12465
MLS# 913801Listed by: COLDWELL BANKER TIMBERLAND 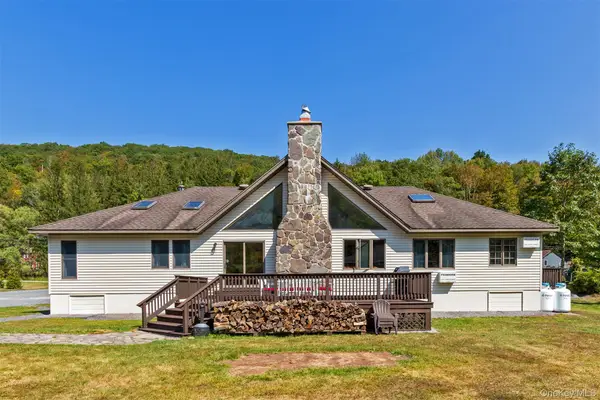 $779,000Active7 beds 5 baths3,968 sq. ft.
$779,000Active7 beds 5 baths3,968 sq. ft.8643 State Route 28, Big Indian, NY 12410
MLS# 911236Listed by: HUDSON MODERN CO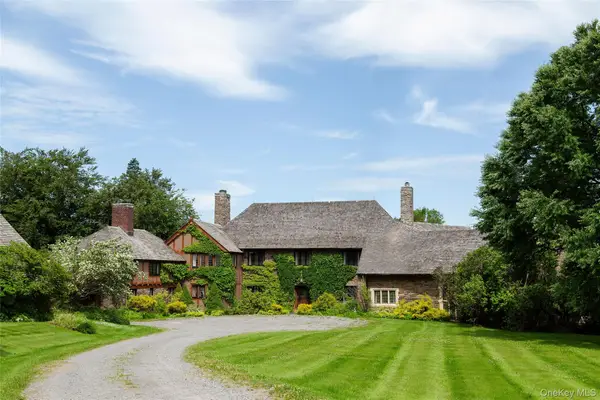 $3,250,000Active8 beds 7 baths8,276 sq. ft.
$3,250,000Active8 beds 7 baths8,276 sq. ft.352 Galli Curci, Margaretville, NY 12455
MLS# 909245Listed by: FOUR SEASONS SOTHEBYS INTL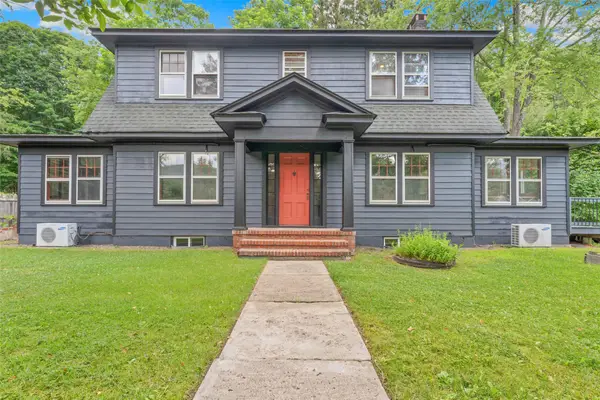 $875,000Pending4 beds 3 baths2,440 sq. ft.
$875,000Pending4 beds 3 baths2,440 sq. ft.16 Ava Maria Drive, Shandaken, NY 12480
MLS# 894385Listed by: HALTER ASSOCIATES REALTY INC.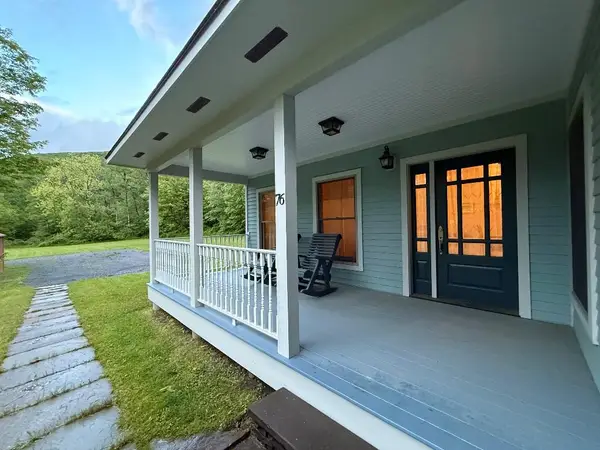 $549,000Active3 beds 2 baths1,620 sq. ft.
$549,000Active3 beds 2 baths1,620 sq. ft.76 Firehouse Road, Big Indian, NY 12410
MLS# 891261Listed by: LISTWITHFREEDOM.COM $599,000Active3 beds 3 baths1,839 sq. ft.
$599,000Active3 beds 3 baths1,839 sq. ft.10 Norman Road, Shandaken, NY 12480
MLS# 891196Listed by: COLDWELL BANKER VILLAGE GREEN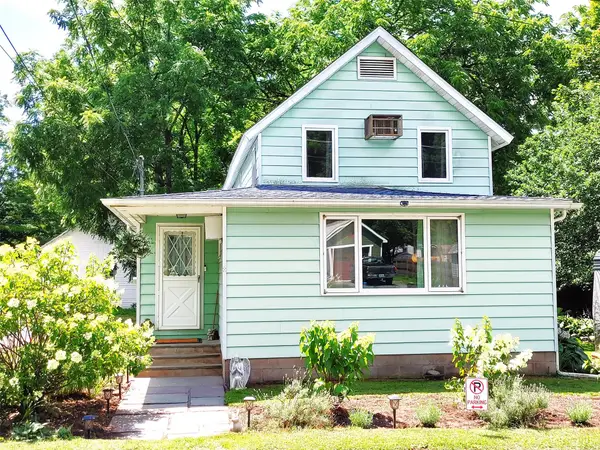 $355,000Pending2 beds 2 baths1,324 sq. ft.
$355,000Pending2 beds 2 baths1,324 sq. ft.18 Tremper Avenue, Phoenicia, NY 12464
MLS# 890705Listed by: COLDWELL BANKER TIMBERLAND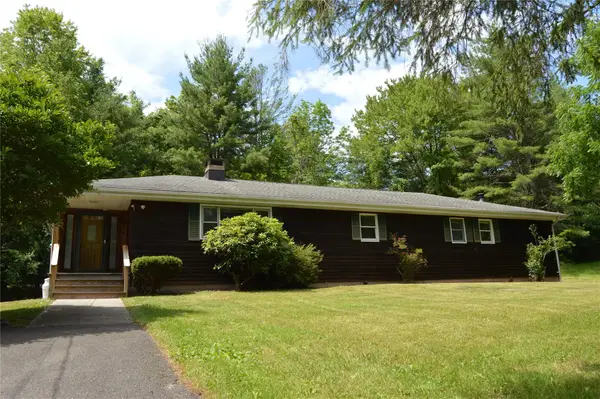 $375,000Pending3 beds 2 baths1,939 sq. ft.
$375,000Pending3 beds 2 baths1,939 sq. ft.4 Willa Lane, Chichester, NY 12416
MLS# 885235Listed by: CORCORAN COUNTRY LIVING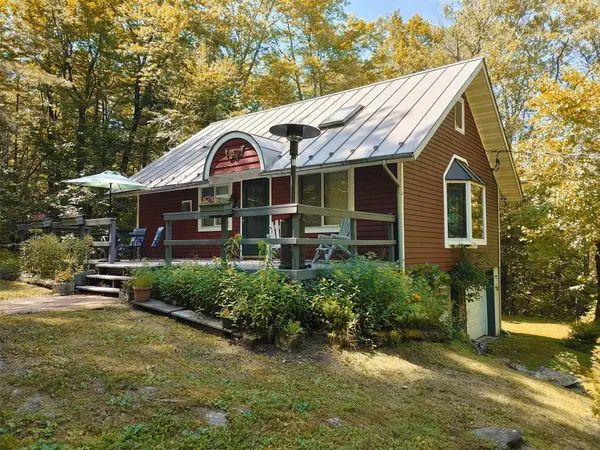 $485,000Active1 beds 1 baths1,044 sq. ft.
$485,000Active1 beds 1 baths1,044 sq. ft.249 High Street, Phoenicia, NY 12464
MLS# 884747Listed by: COLDWELL BANKER TIMBERLAND
