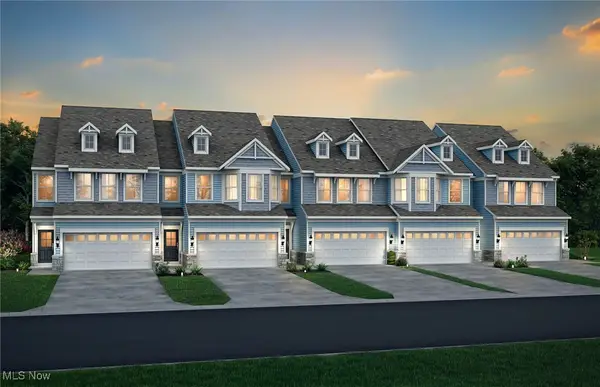191 Parkview Drive, Aurora, OH 44202
Local realty services provided by:Better Homes and Gardens Real Estate Central
Listed by:joanne zettl
Office:the agency cleveland northcoast
MLS#:5137268
Source:OH_NORMLS
Price summary
- Price:$299,000
- Price per sq. ft.:$131.6
About this home
Nestled in Aurora’s desirable Four Seasons neighborhood, this one-owner colonial offers over 2,200 square feet of living space on a .38-acre lot, featuring four bedrooms, two and a half baths, and a spacious family room with a vaulted ceiling and fireplace. The main floor includes hardwood floors in the living and dining rooms, a bright kitchen with an eat-in area and a morning room, and a convenient first-floor laundry, while upstairs you’ll find four bedrooms with parquet flooring, including a primary suite with an en-suite bath and walk-in closet. Though the home would benefit from cosmetic updates, major systems have been maintained, including a roof (approx. 10–15 years), furnace (10 years), central air (9 years), and hot water tank (8 years), and a home warranty is included for added peace of mind. Enjoy all the benefits of living in Four Seasons, a vibrant community with a private park and lake, lifeguards, fishing, bocce, basketball, playgrounds, pavilion rentals, a swim team, and seasonal neighborhood events, all located within the top-rated Aurora City School District. With its solid construction, thoughtful layout, and unbeatable location, this home is ready for its next chapter. Bring your vision and make it your own in one of Aurora’s most beloved neighborhoods.
Contact an agent
Home facts
- Year built:1966
- Listing ID #:5137268
- Added:80 day(s) ago
- Updated:September 30, 2025 at 07:30 AM
Rooms and interior
- Bedrooms:4
- Total bathrooms:3
- Full bathrooms:2
- Half bathrooms:1
- Living area:2,272 sq. ft.
Heating and cooling
- Cooling:Central Air
- Heating:Forced Air, Gas
Structure and exterior
- Roof:Asphalt
- Year built:1966
- Building area:2,272 sq. ft.
- Lot area:0.38 Acres
Utilities
- Water:Public
- Sewer:Public Sewer
Finances and disclosures
- Price:$299,000
- Price per sq. ft.:$131.6
- Tax amount:$4,775 (2024)
New listings near 191 Parkview Drive
- New
 $425,000Active4 beds 3 baths1,952 sq. ft.
$425,000Active4 beds 3 baths1,952 sq. ft.78 Chelmsford Drive, Aurora, OH 44202
MLS# 5159343Listed by: KELLER WILLIAMS CHERVENIC RLTY  $424,900Pending4 beds 3 baths2,270 sq. ft.
$424,900Pending4 beds 3 baths2,270 sq. ft.859 Brookfield Drive, Aurora, OH 44202
MLS# 5159142Listed by: PLATINUM REAL ESTATE $600,000Pending5 beds 4 baths4,272 sq. ft.
$600,000Pending5 beds 4 baths4,272 sq. ft.563 E Acadia Point, Aurora, OH 44202
MLS# 5159000Listed by: RE/MAX TRADITIONS- New
 $375,000Active3 beds 3 baths2,938 sq. ft.
$375,000Active3 beds 3 baths2,938 sq. ft.686-20 Fairington Lane, Aurora, OH 44202
MLS# 5159137Listed by: RE/MAX TRADITIONS - New
 $443,410Active3 beds 3 baths1,854 sq. ft.
$443,410Active3 beds 3 baths1,854 sq. ft.950-4 Memory Lane, Aurora, OH 44202
MLS# 5159263Listed by: KELLER WILLIAMS CHERVENIC RLTY - New
 $415,000Active3 beds 2 baths2,686 sq. ft.
$415,000Active3 beds 2 baths2,686 sq. ft.660 Winslow Drive, Aurora, OH 44202
MLS# 5157327Listed by: KELLER WILLIAMS GREATER METROPOLITAN  $1,475,000Active5 beds 6 baths5,000 sq. ft.
$1,475,000Active5 beds 6 baths5,000 sq. ft.825 Club W Drive, Aurora, OH 44202
MLS# 5157227Listed by: HOMESMART REAL ESTATE MOMENTUM LLC $185,000Active2 beds 1 baths620 sq. ft.
$185,000Active2 beds 1 baths620 sq. ft.1101 Lake Avenue, Aurora, OH 44202
MLS# 5157441Listed by: KELLER WILLIAMS LIVING $569,000Active4 beds 4 baths3,999 sq. ft.
$569,000Active4 beds 4 baths3,999 sq. ft.818 Hilliary Lane, Aurora, OH 44202
MLS# 5157362Listed by: RUSSELL REAL ESTATE SERVICES $299,000Active3 beds 3 baths
$299,000Active3 beds 3 baths541 Treetop Court, Aurora, OH 44202
MLS# 5155919Listed by: RE/MAX CROSSROADS PROPERTIES
