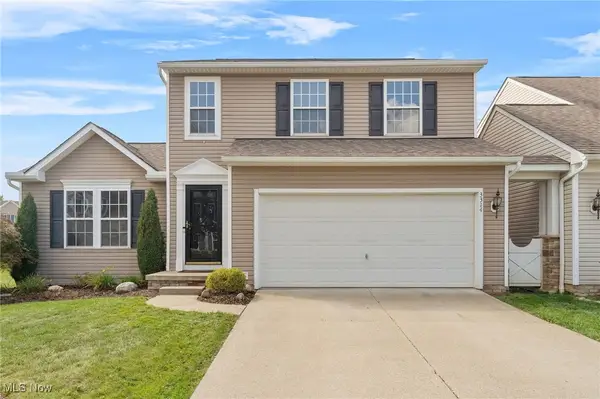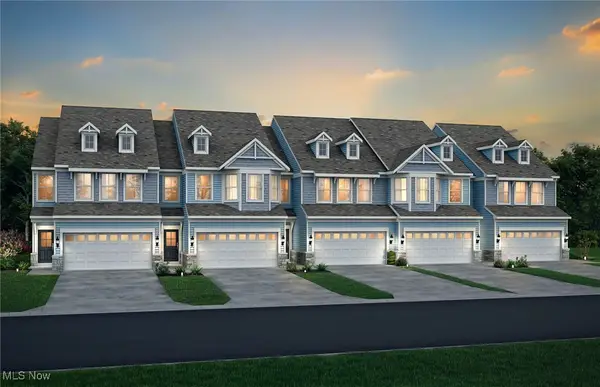275 Camden Lane, Aurora, OH 44202
Local realty services provided by:Better Homes and Gardens Real Estate Central
Listed by:diane russo armington
Office:berkshire hathaway homeservices professional realty
MLS#:5117976
Source:OH_NORMLS
Sorry, we are unable to map this address
Price summary
- Price:$792,000
- Monthly HOA dues:$216.67
About this home
Nestled on the 5th hole of Barrington Golf Course, this brick Tudor exudes timeless elegance. Imagine waking up to verdant fairway views! Meticulously cared for by the same family for the past 30 years, the home boasts classic architectural details and a sense of enduring quality. You can feel the love and attention poured into every corner. Inside, an open floor plan flows seamlessly from the great room, featuring a vaulted ceiling and a fireplace, into the spacious, bright kitchen. Beautiful cabinets, a large granite island, and sliding doors to the expansive deck offer seamless indoor-outdoor living with breathtaking golf course vistas. The first floor also offers a cozy den with a fireplace accessed through elegant French doors, a bright morning room, a convenient walk-in pantry, and a laundry room. Upstairs, find four spacious bedrooms. The beautifully finished lower level even includes a charging station for electronic devices. Make this your home...1 AC/2015, 1 Furnace/2018, 2 AC & Furnace/2020, Roof/2022, Windows/Original
Contact an agent
Home facts
- Year built:1994
- Listing ID #:5117976
- Added:154 day(s) ago
- Updated:October 01, 2025 at 06:17 AM
Rooms and interior
- Bedrooms:4
- Total bathrooms:5
- Full bathrooms:3
- Half bathrooms:2
Heating and cooling
- Cooling:Central Air
- Heating:Forced Air, Gas
Structure and exterior
- Roof:Asphalt, Fiberglass
- Year built:1994
Utilities
- Water:Public
- Sewer:Public Sewer
Finances and disclosures
- Price:$792,000
- Tax amount:$11,002 (2024)
New listings near 275 Camden Lane
- New
 $349,900Active3 beds 3 baths1,685 sq. ft.
$349,900Active3 beds 3 baths1,685 sq. ft.3314 Fenmore Lane, Aurora, OH 44202
MLS# 5159800Listed by: KELLER WILLIAMS GREATER METROPOLITAN - New
 $425,000Active4 beds 3 baths1,952 sq. ft.
$425,000Active4 beds 3 baths1,952 sq. ft.78 Chelmsford Drive, Aurora, OH 44202
MLS# 5159343Listed by: KELLER WILLIAMS CHERVENIC RLTY  $424,900Pending4 beds 3 baths2,270 sq. ft.
$424,900Pending4 beds 3 baths2,270 sq. ft.859 Brookfield Drive, Aurora, OH 44202
MLS# 5159142Listed by: PLATINUM REAL ESTATE $600,000Pending5 beds 4 baths4,272 sq. ft.
$600,000Pending5 beds 4 baths4,272 sq. ft.563 E Acadia Point, Aurora, OH 44202
MLS# 5159000Listed by: RE/MAX TRADITIONS- New
 $375,000Active3 beds 3 baths2,938 sq. ft.
$375,000Active3 beds 3 baths2,938 sq. ft.686-20 Fairington Lane, Aurora, OH 44202
MLS# 5159137Listed by: RE/MAX TRADITIONS - New
 $443,410Active3 beds 3 baths1,854 sq. ft.
$443,410Active3 beds 3 baths1,854 sq. ft.950-4 Memory Lane, Aurora, OH 44202
MLS# 5159263Listed by: KELLER WILLIAMS CHERVENIC RLTY - New
 $415,000Active3 beds 2 baths2,686 sq. ft.
$415,000Active3 beds 2 baths2,686 sq. ft.660 Winslow Drive, Aurora, OH 44202
MLS# 5157327Listed by: KELLER WILLIAMS GREATER METROPOLITAN  $1,475,000Active5 beds 6 baths5,000 sq. ft.
$1,475,000Active5 beds 6 baths5,000 sq. ft.825 Club W Drive, Aurora, OH 44202
MLS# 5157227Listed by: HOMESMART REAL ESTATE MOMENTUM LLC $185,000Active2 beds 1 baths620 sq. ft.
$185,000Active2 beds 1 baths620 sq. ft.1101 Lake Avenue, Aurora, OH 44202
MLS# 5157441Listed by: KELLER WILLIAMS LIVING $569,000Active4 beds 4 baths3,999 sq. ft.
$569,000Active4 beds 4 baths3,999 sq. ft.818 Hilliary Lane, Aurora, OH 44202
MLS# 5157362Listed by: RUSSELL REAL ESTATE SERVICES
