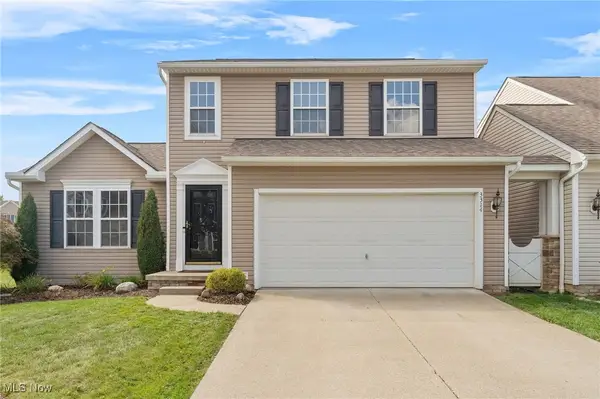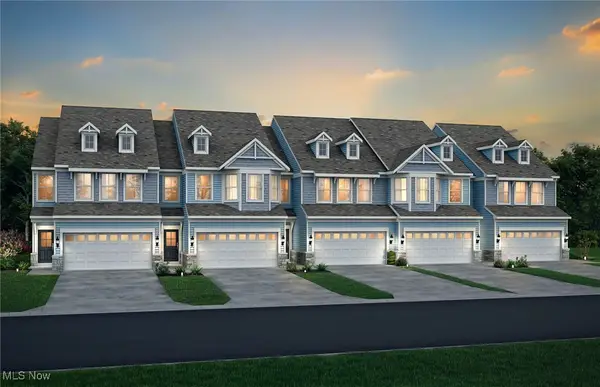292 Summerhill Drive, Aurora, OH 44202
Local realty services provided by:Better Homes and Gardens Real Estate Central
Listed by:kim kaczorowski
Office:keller williams chervenic rlty
MLS#:5144324
Source:OH_NORMLS
Price summary
- Price:$439,900
- Price per sq. ft.:$150.14
About this home
The dream house you have been searching for in the AURORA school district. This home, located on a cul-de-sac in a beautiful neighborhood, has been lovingly updated, from top to bottom. The GORGEOUS Kitchen remodel completed in 2019 includes: Custom Amish cabinetry — Leathered stone (Dolomite) counters, all new, matching appliances, engineered hardwood floors. There is also a Marble tile backsplash and walls. All new lighting, including added recessed lights. Dining room/living room is great for entertaining. Recently updated powder room has bead board through out. New paint, Kohler pedestal sink, Marble floor, New lighting. The Mirror in photos is EXCLUDED and will be replaced with another mirror. The Master bedroom and bathroom project completed in 2016 includes a custom Walk in closet with custom design built-in cabinets, The full master bath was not there when they purchased the home. It comes with Choice Cabinetry custom cabinets and design, Marble counters, Heated floor with programmable controller, Solon Glass custom glass shower enclosure and Solon Glass custom built full length vanity mirror. In 2013 the second floor hall bath was remodeled. All upstairs closets have closet organizers. A New railing was installed in 2021. The main floor and basement sliders were both replaced in 2018. In 2023 A beautiful 500 sf Deck with Trex composite decking and railing that extends the width of the home was added and comes with a 40 year warranty. A 500 sf concrete patio was added as well --off the lower level. Between the deck and patio it added 1000 sf of beautiful outdoor living. Basement lighting: 2025 and new carpet installed July 2025. In the last several years thousands of dollars have been spent on Garage organizers Roof: 2011. The Water heater was replaced in 2018. In 2021 The Electrical box was updated and a 40A, 220V circuit was installed in the garage for EV Changing. Don't miss this amazing home. It will be TOM from Aug 3-7 for out of town family.
Contact an agent
Home facts
- Year built:1994
- Listing ID #:5144324
- Added:62 day(s) ago
- Updated:October 01, 2025 at 07:18 AM
Rooms and interior
- Bedrooms:3
- Total bathrooms:3
- Full bathrooms:2
- Half bathrooms:1
- Living area:2,930 sq. ft.
Heating and cooling
- Cooling:Central Air
- Heating:Baseboard, Forced Air, Gas
Structure and exterior
- Roof:Asphalt
- Year built:1994
- Building area:2,930 sq. ft.
- Lot area:0.4 Acres
Utilities
- Water:Public
- Sewer:Public Sewer
Finances and disclosures
- Price:$439,900
- Price per sq. ft.:$150.14
- Tax amount:$5,413 (2024)
New listings near 292 Summerhill Drive
- New
 $349,900Active3 beds 3 baths1,685 sq. ft.
$349,900Active3 beds 3 baths1,685 sq. ft.3314 Fenmore Lane, Aurora, OH 44202
MLS# 5159800Listed by: KELLER WILLIAMS GREATER METROPOLITAN - New
 $425,000Active4 beds 3 baths1,952 sq. ft.
$425,000Active4 beds 3 baths1,952 sq. ft.78 Chelmsford Drive, Aurora, OH 44202
MLS# 5159343Listed by: KELLER WILLIAMS CHERVENIC RLTY  $424,900Pending4 beds 3 baths2,270 sq. ft.
$424,900Pending4 beds 3 baths2,270 sq. ft.859 Brookfield Drive, Aurora, OH 44202
MLS# 5159142Listed by: PLATINUM REAL ESTATE $600,000Pending5 beds 4 baths4,272 sq. ft.
$600,000Pending5 beds 4 baths4,272 sq. ft.563 E Acadia Point, Aurora, OH 44202
MLS# 5159000Listed by: RE/MAX TRADITIONS- New
 $375,000Active3 beds 3 baths2,938 sq. ft.
$375,000Active3 beds 3 baths2,938 sq. ft.686-20 Fairington Lane, Aurora, OH 44202
MLS# 5159137Listed by: RE/MAX TRADITIONS - New
 $443,410Active3 beds 3 baths1,854 sq. ft.
$443,410Active3 beds 3 baths1,854 sq. ft.950-4 Memory Lane, Aurora, OH 44202
MLS# 5159263Listed by: KELLER WILLIAMS CHERVENIC RLTY - New
 $415,000Active3 beds 2 baths2,686 sq. ft.
$415,000Active3 beds 2 baths2,686 sq. ft.660 Winslow Drive, Aurora, OH 44202
MLS# 5157327Listed by: KELLER WILLIAMS GREATER METROPOLITAN  $1,475,000Active5 beds 6 baths5,000 sq. ft.
$1,475,000Active5 beds 6 baths5,000 sq. ft.825 Club W Drive, Aurora, OH 44202
MLS# 5157227Listed by: HOMESMART REAL ESTATE MOMENTUM LLC $185,000Active2 beds 1 baths620 sq. ft.
$185,000Active2 beds 1 baths620 sq. ft.1101 Lake Avenue, Aurora, OH 44202
MLS# 5157441Listed by: KELLER WILLIAMS LIVING $569,000Active4 beds 4 baths3,999 sq. ft.
$569,000Active4 beds 4 baths3,999 sq. ft.818 Hilliary Lane, Aurora, OH 44202
MLS# 5157362Listed by: RUSSELL REAL ESTATE SERVICES
