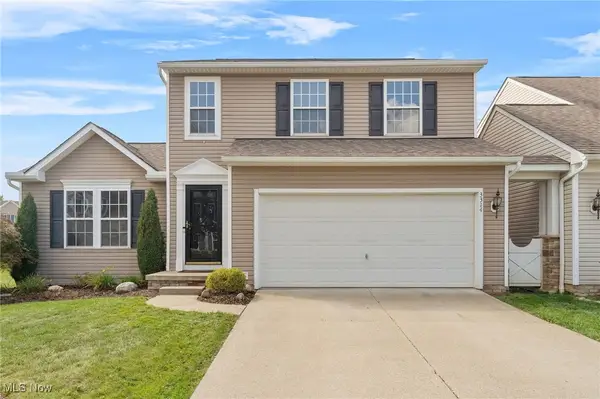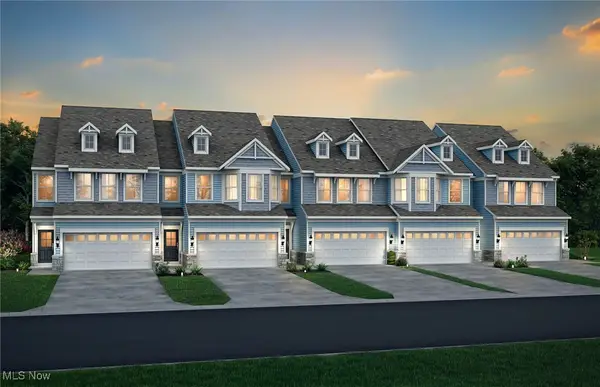460 Berwick Circle, Aurora, OH 44202
Local realty services provided by:Better Homes and Gardens Real Estate Central
Listed by:swapna mandava
Office:re/max traditions
MLS#:5108449
Source:OH_NORMLS
Price summary
- Price:$1,199,500
- Price per sq. ft.:$132.66
- Monthly HOA dues:$216.67
About this home
Welcome to this exceptional property nestled in Barrington of Aurora, a true gem in the gated community complete with a Jack Nicklaus-designed golf course. This stunning custom home offers a rare opportunity to enjoy high-end living without the wait of new construction. Nestled on a sprawling 1.26-acre lot with a grand circular driveway and tranquil fountain, an inviting front porch immerse yourself in the grandeur of a perfect blend of Mediterranean charm and modern functionality home. Featuring a grand two-story foyer with travertine and marble floors, immaculate formal living and dining areas, and a light-filled family room with wall of windows, a wet bar and fireplace exudes sophistication. Expansive chef's kitchen is a culinary dream, boasting Viking appliances and a huge island. Study is conveniently tucked away with built-ins. A private first-floor master suite provides a relaxing retreat with sitting area, dual closets and a luxurious bath with 2-sided fireplace. Upstairs, find five generously sized bedrooms, including a unique in-law/teen suite with private stairs to the garage. Expansive finished lower level offers endless possibilities with rec. room, flex rooms and full bath with multi jetted steam bath; truly an entertainer's dream space. Outside, enjoy a private patio, a sprawling yard with possibility to add a future pool, and a convenient four-car garage. This house boasts impeccable quality, timeless design offering both privacy and prestige. It is more than a home; it's a lifestyle. Qualified buyers, call or message me to schedule your private showing!
Contact an agent
Home facts
- Year built:2006
- Listing ID #:5108449
- Added:420 day(s) ago
- Updated:October 01, 2025 at 07:18 AM
Rooms and interior
- Bedrooms:6
- Total bathrooms:7
- Full bathrooms:5
- Half bathrooms:2
- Living area:9,042 sq. ft.
Heating and cooling
- Cooling:Central Air
- Heating:Fireplaces, Forced Air, Gas
Structure and exterior
- Roof:Asphalt, Fiberglass
- Year built:2006
- Building area:9,042 sq. ft.
- Lot area:1.25 Acres
Utilities
- Water:Public
- Sewer:Public Sewer
Finances and disclosures
- Price:$1,199,500
- Price per sq. ft.:$132.66
- Tax amount:$16,049 (2024)
New listings near 460 Berwick Circle
- New
 $349,900Active3 beds 3 baths1,685 sq. ft.
$349,900Active3 beds 3 baths1,685 sq. ft.3314 Fenmore Lane, Aurora, OH 44202
MLS# 5159800Listed by: KELLER WILLIAMS GREATER METROPOLITAN - New
 $425,000Active4 beds 3 baths1,952 sq. ft.
$425,000Active4 beds 3 baths1,952 sq. ft.78 Chelmsford Drive, Aurora, OH 44202
MLS# 5159343Listed by: KELLER WILLIAMS CHERVENIC RLTY  $424,900Pending4 beds 3 baths2,270 sq. ft.
$424,900Pending4 beds 3 baths2,270 sq. ft.859 Brookfield Drive, Aurora, OH 44202
MLS# 5159142Listed by: PLATINUM REAL ESTATE $600,000Pending5 beds 4 baths4,272 sq. ft.
$600,000Pending5 beds 4 baths4,272 sq. ft.563 E Acadia Point, Aurora, OH 44202
MLS# 5159000Listed by: RE/MAX TRADITIONS- New
 $375,000Active3 beds 3 baths2,938 sq. ft.
$375,000Active3 beds 3 baths2,938 sq. ft.686-20 Fairington Lane, Aurora, OH 44202
MLS# 5159137Listed by: RE/MAX TRADITIONS - New
 $443,410Active3 beds 3 baths1,854 sq. ft.
$443,410Active3 beds 3 baths1,854 sq. ft.950-4 Memory Lane, Aurora, OH 44202
MLS# 5159263Listed by: KELLER WILLIAMS CHERVENIC RLTY - New
 $415,000Active3 beds 2 baths2,686 sq. ft.
$415,000Active3 beds 2 baths2,686 sq. ft.660 Winslow Drive, Aurora, OH 44202
MLS# 5157327Listed by: KELLER WILLIAMS GREATER METROPOLITAN  $1,475,000Active5 beds 6 baths5,000 sq. ft.
$1,475,000Active5 beds 6 baths5,000 sq. ft.825 Club W Drive, Aurora, OH 44202
MLS# 5157227Listed by: HOMESMART REAL ESTATE MOMENTUM LLC $185,000Active2 beds 1 baths620 sq. ft.
$185,000Active2 beds 1 baths620 sq. ft.1101 Lake Avenue, Aurora, OH 44202
MLS# 5157441Listed by: KELLER WILLIAMS LIVING $569,000Active4 beds 4 baths3,999 sq. ft.
$569,000Active4 beds 4 baths3,999 sq. ft.818 Hilliary Lane, Aurora, OH 44202
MLS# 5157362Listed by: RUSSELL REAL ESTATE SERVICES
