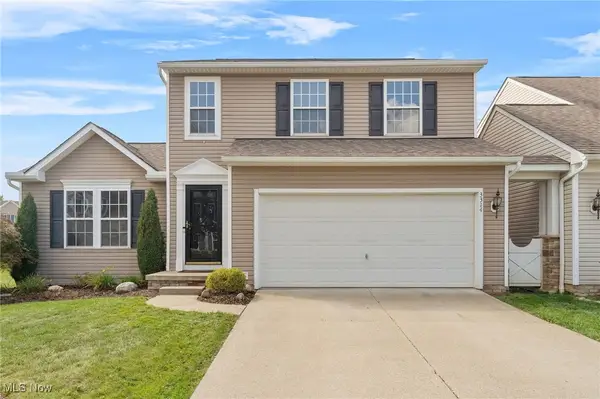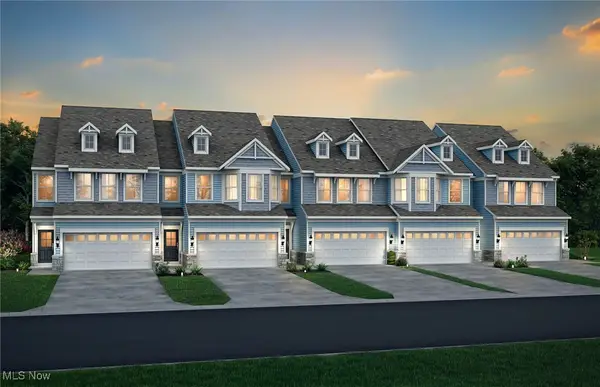706-39 Claridge Lane, Aurora, OH 44202
Local realty services provided by:Better Homes and Gardens Real Estate Central
Listed by:noreen t kaseda
Office:berkshire hathaway homeservices professional realty
MLS#:5114890
Source:OH_NORMLS
Price summary
- Price:$250,000
- Price per sq. ft.:$220.85
- Monthly HOA dues:$41.67
About this home
Welcome to this fabulous home located on the 18th fairway of the prestigious Walden Golf Course!
Surrounded by three patios offering spectacular views of the course, this rare gem is truly one of a kind. Step through a private, fenced patio into the inviting front foyer. Inside, you’ll be greeted by a sensational two-story great room featuring a stunning brick fireplace, soaring ceilings, and walls of windows that flood the space with natural light. The large patio off the great room provides the perfect setting for relaxing or entertaining while enjoying panoramic views of the fairway.
The eat-in kitchen offers ample counter space and plenty of storage, ideal for everyday living and hosting. The spacious first-floor master suite includes patio access, a generous walk-in closet, and direct access to a large full bathroom.
Upstairs, a charming spiral staircase leads to a loft-style office area and an additional bedroom equipped with a convenient sink. Other highlights include a first-floor laundry room, an attached one-car garage, and plenty of extra parking for guests.
Don’t miss this unique opportunity to live in a beautifully situated home with breathtaking golf course views!
Contact an agent
Home facts
- Year built:1971
- Listing ID #:5114890
- Added:167 day(s) ago
- Updated:October 01, 2025 at 07:18 AM
Rooms and interior
- Bedrooms:2
- Total bathrooms:1
- Full bathrooms:1
- Living area:1,132 sq. ft.
Heating and cooling
- Cooling:Central Air
- Heating:Forced Air, Gas
Structure and exterior
- Year built:1971
- Building area:1,132 sq. ft.
Utilities
- Water:Public
- Sewer:Public Sewer
Finances and disclosures
- Price:$250,000
- Price per sq. ft.:$220.85
- Tax amount:$2,488 (2024)
New listings near 706-39 Claridge Lane
- New
 $349,900Active3 beds 3 baths1,685 sq. ft.
$349,900Active3 beds 3 baths1,685 sq. ft.3314 Fenmore Lane, Aurora, OH 44202
MLS# 5159800Listed by: KELLER WILLIAMS GREATER METROPOLITAN - New
 $425,000Active4 beds 3 baths1,952 sq. ft.
$425,000Active4 beds 3 baths1,952 sq. ft.78 Chelmsford Drive, Aurora, OH 44202
MLS# 5159343Listed by: KELLER WILLIAMS CHERVENIC RLTY  $424,900Pending4 beds 3 baths2,270 sq. ft.
$424,900Pending4 beds 3 baths2,270 sq. ft.859 Brookfield Drive, Aurora, OH 44202
MLS# 5159142Listed by: PLATINUM REAL ESTATE $600,000Pending5 beds 4 baths4,272 sq. ft.
$600,000Pending5 beds 4 baths4,272 sq. ft.563 E Acadia Point, Aurora, OH 44202
MLS# 5159000Listed by: RE/MAX TRADITIONS- New
 $375,000Active3 beds 3 baths2,938 sq. ft.
$375,000Active3 beds 3 baths2,938 sq. ft.686-20 Fairington Lane, Aurora, OH 44202
MLS# 5159137Listed by: RE/MAX TRADITIONS - New
 $443,410Active3 beds 3 baths1,854 sq. ft.
$443,410Active3 beds 3 baths1,854 sq. ft.950-4 Memory Lane, Aurora, OH 44202
MLS# 5159263Listed by: KELLER WILLIAMS CHERVENIC RLTY - New
 $415,000Active3 beds 2 baths2,686 sq. ft.
$415,000Active3 beds 2 baths2,686 sq. ft.660 Winslow Drive, Aurora, OH 44202
MLS# 5157327Listed by: KELLER WILLIAMS GREATER METROPOLITAN  $1,475,000Active5 beds 6 baths5,000 sq. ft.
$1,475,000Active5 beds 6 baths5,000 sq. ft.825 Club W Drive, Aurora, OH 44202
MLS# 5157227Listed by: HOMESMART REAL ESTATE MOMENTUM LLC $185,000Active2 beds 1 baths620 sq. ft.
$185,000Active2 beds 1 baths620 sq. ft.1101 Lake Avenue, Aurora, OH 44202
MLS# 5157441Listed by: KELLER WILLIAMS LIVING $569,000Active4 beds 4 baths3,999 sq. ft.
$569,000Active4 beds 4 baths3,999 sq. ft.818 Hilliary Lane, Aurora, OH 44202
MLS# 5157362Listed by: RUSSELL REAL ESTATE SERVICES
