11245 Nicoles Way, Chardon, OH 44024
Local realty services provided by:Better Homes and Gardens Real Estate Central
Listed by:jeffrey carducci
Office:mcdowell homes real estate services
MLS#:5127549
Source:OH_NORMLS
Price summary
- Price:$680,000
- Price per sq. ft.:$139.69
About this home
Welcome to your private retreat on 2.5 beautifully landscaped acres—a meticulously maintained home that truly has it all. Step into the grand foyer and be greeted by a soaring two-story living room with a cozy fireplace, perfect for both entertaining and everyday comfort. The elegant formal dining room flows into a spacious, open kitchen featuring an island, stone countertops, breakfast bar, and additional dining space—ideal for gatherings of any size.
Upstairs, you'll find four generously sized bedrooms, each with impressive walk-in closets and their own private ensuite full baths, offering comfort and privacy for all. The first-floor primary suite is a true retreat, complete with a second fireplace and a luxurious bath featuring a jetted soaking tub—your own spa-like escape.
The finished lower level expands your living space even further, with guest quarters that can serve as a fifth bedroom, in-law suite, or flex space to suit your needs. Whether you're envisioning a recreation room, home office, or home theater, there's room for it all. Plus, the lower level includes convenient access to the attached three-car garage with EV charging port for added ease and efficiency.
This home offers endless possibilities in a serene setting—don’t miss your chance to make it yours.
Contact an agent
Home facts
- Year built:2007
- Listing ID #:5127549
- Added:116 day(s) ago
- Updated:September 27, 2025 at 07:16 AM
Rooms and interior
- Bedrooms:4
- Total bathrooms:6
- Full bathrooms:5
- Half bathrooms:1
- Living area:4,868 sq. ft.
Heating and cooling
- Cooling:Central Air
- Heating:Fireplaces, Forced Air, Gas
Structure and exterior
- Roof:Asphalt, Fiberglass
- Year built:2007
- Building area:4,868 sq. ft.
- Lot area:2.5 Acres
Utilities
- Water:Well
- Sewer:Septic Tank
Finances and disclosures
- Price:$680,000
- Price per sq. ft.:$139.69
- Tax amount:$8,659 (2024)
New listings near 11245 Nicoles Way
- Open Sun, 12 to 2pmNew
 $334,900Active3 beds 2 baths1,620 sq. ft.
$334,900Active3 beds 2 baths1,620 sq. ft.11524 Lakeview Road, Chardon, OH 44024
MLS# 5156573Listed by: MCDOWELL HOMES REAL ESTATE SERVICES - New
 $465,000Active3 beds 2 baths2,688 sq. ft.
$465,000Active3 beds 2 baths2,688 sq. ft.9600 Fox Wood Drive, Chardon, OH 44024
MLS# 5157518Listed by: RE/MAX TRADITIONS - Open Sun, 11am to 1pmNew
 $449,900Active4 beds 3 baths3,912 sq. ft.
$449,900Active4 beds 3 baths3,912 sq. ft.13190 N Bridle Trail, Chardon, OH 44024
MLS# 5156971Listed by: PLATINUM REAL ESTATE  $300,000Pending4 beds 3 baths2,244 sq. ft.
$300,000Pending4 beds 3 baths2,244 sq. ft.11430 Parkside Road, Chardon, OH 44024
MLS# 5157561Listed by: RE/MAX RESULTS- New
 $680,000Active5 beds 4 baths5,655 sq. ft.
$680,000Active5 beds 4 baths5,655 sq. ft.11785 Stonegate Drive, Chardon, OH 44024
MLS# 5156990Listed by: HOMESMART REAL ESTATE MOMENTUM LLC 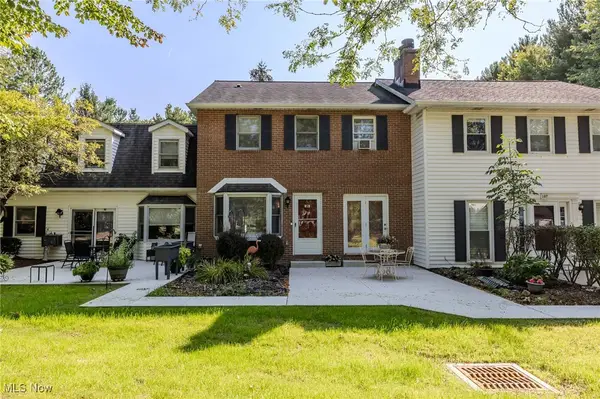 $215,000Pending2 beds 3 baths1,658 sq. ft.
$215,000Pending2 beds 3 baths1,658 sq. ft.109 Burlington Oval Drive, Chardon, OH 44024
MLS# 5155179Listed by: BERKSHIRE HATHAWAY HOMESERVICES PROFESSIONAL REALTY- Open Sun, 1 to 3pm
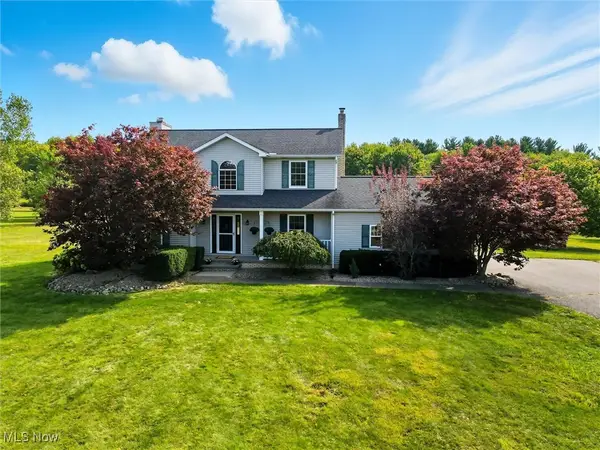 $450,000Active4 beds 3 baths2,643 sq. ft.
$450,000Active4 beds 3 baths2,643 sq. ft.12159 Taylor Wells Road, Chardon, OH 44024
MLS# 5154923Listed by: RE/MAX RISING 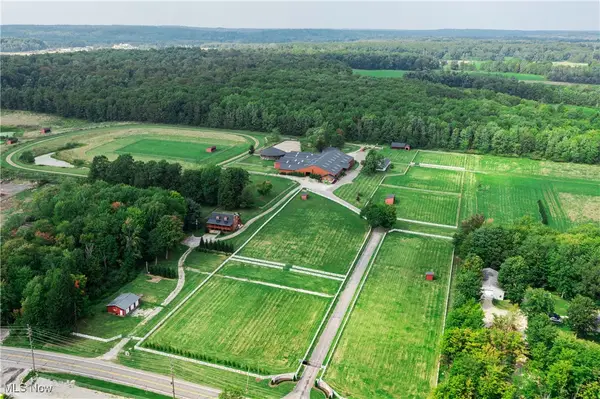 $2,750,000Active8 beds 7 baths5,351 sq. ft.
$2,750,000Active8 beds 7 baths5,351 sq. ft.12640 Mayfield Road, Chardon, OH 44024
MLS# 5156022Listed by: THE AGENCY CLEVELAND NORTHCOAST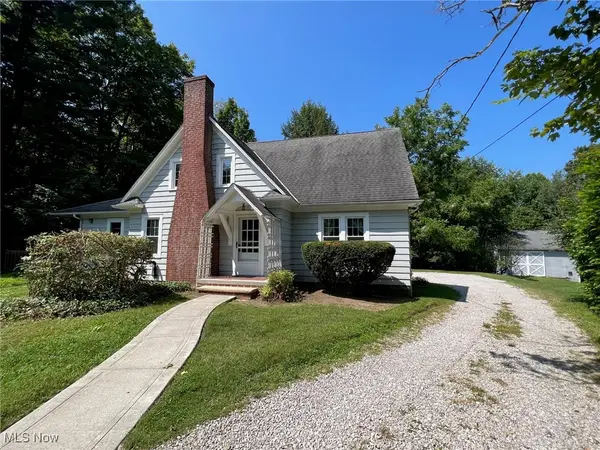 $439,000Active4 beds 4 baths2,724 sq. ft.
$439,000Active4 beds 4 baths2,724 sq. ft.12386 Auburn Road, Chardon, OH 44024
MLS# 5148165Listed by: RE/MAX TRADITIONS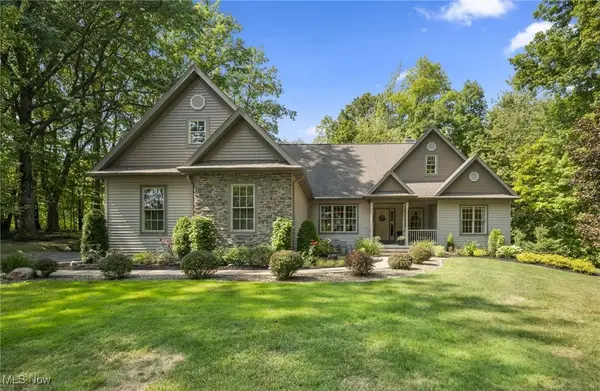 $500,000Pending3 beds 3 baths2,175 sq. ft.
$500,000Pending3 beds 3 baths2,175 sq. ft.9250 Trish Lane, Chardon, OH 44024
MLS# 5155077Listed by: ENGEL & VLKERS DISTINCT
