209 Claridon Road, Chardon, OH 44024
Local realty services provided by:Better Homes and Gardens Real Estate Central
Listed by:kevin wasie
Office:exactly
MLS#:5141010
Source:OH_NORMLS
Price summary
- Price:$219,900
- Price per sq. ft.:$213.08
About this home
Welcome to this open and airy ranch, located in the heart of Chardon, offering charm, space, and convenienc!
Situated in a desirable location within the Chardon School District, this home sits on a spacious .55-acre lot and features three bedrooms and a full bath, all on the main level.
The living room boasts a large window for natural light, and an arched entryway leading into the kitchen.
The bright and cheery kitchen is a functional space with a center island newer appliances, and extensive cabinetry. Just off the kitchen is a versatile mudroom that could easily serve as a cozy dining area.
Three bedrooms and a full bathroom complete the main level.
The home’s unfinished basement provides a laundry area and ample room for storage or future expansion.
Step outside to enjoy the brick patio, perfect for relaxing or entertaining, and take advantage of the detached 2-car garage.
Recent updates add peace of mind, including a new furnace (2023), windows (2011–2012), roof (2009–2010), refrigerator and dishwasher (2020), and stove (2017).
Don’t miss your opportunity to own this lovely home in a great location. Schedule your private showing today!
Contact an agent
Home facts
- Year built:1954
- Listing ID #:5141010
- Added:55 day(s) ago
- Updated:September 30, 2025 at 07:30 AM
Rooms and interior
- Bedrooms:3
- Total bathrooms:1
- Full bathrooms:1
- Living area:1,032 sq. ft.
Heating and cooling
- Cooling:Central Air
- Heating:Forced Air, Gas
Structure and exterior
- Roof:Asphalt, Fiberglass
- Year built:1954
- Building area:1,032 sq. ft.
- Lot area:0.55 Acres
Utilities
- Water:Public
- Sewer:Septic Tank
Finances and disclosures
- Price:$219,900
- Price per sq. ft.:$213.08
- Tax amount:$3,129 (2024)
New listings near 209 Claridon Road
- New
 $334,900Active3 beds 2 baths1,620 sq. ft.
$334,900Active3 beds 2 baths1,620 sq. ft.11524 Lakeview Road, Chardon, OH 44024
MLS# 5156573Listed by: MCDOWELL HOMES REAL ESTATE SERVICES  $465,000Pending3 beds 2 baths2,688 sq. ft.
$465,000Pending3 beds 2 baths2,688 sq. ft.9600 Fox Wood Drive, Chardon, OH 44024
MLS# 5157518Listed by: RE/MAX TRADITIONS $449,900Active4 beds 3 baths3,912 sq. ft.
$449,900Active4 beds 3 baths3,912 sq. ft.13190 N Bridle Trail, Chardon, OH 44024
MLS# 5156971Listed by: PLATINUM REAL ESTATE $300,000Pending4 beds 3 baths2,244 sq. ft.
$300,000Pending4 beds 3 baths2,244 sq. ft.11430 Parkside Road, Chardon, OH 44024
MLS# 5157561Listed by: RE/MAX RESULTS $680,000Active5 beds 4 baths5,655 sq. ft.
$680,000Active5 beds 4 baths5,655 sq. ft.11785 Stonegate Drive, Chardon, OH 44024
MLS# 5156990Listed by: HOMESMART REAL ESTATE MOMENTUM LLC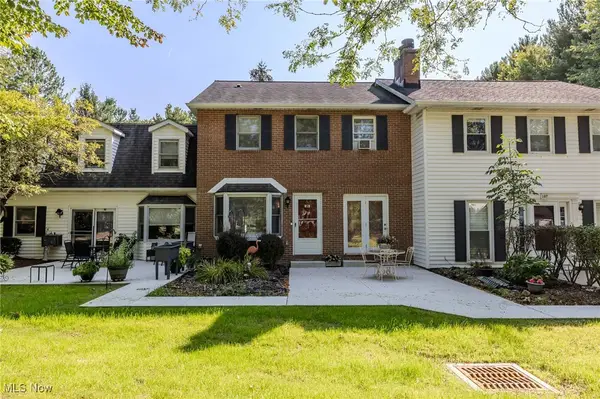 $215,000Pending2 beds 3 baths1,658 sq. ft.
$215,000Pending2 beds 3 baths1,658 sq. ft.109 Burlington Oval Drive, Chardon, OH 44024
MLS# 5155179Listed by: BERKSHIRE HATHAWAY HOMESERVICES PROFESSIONAL REALTY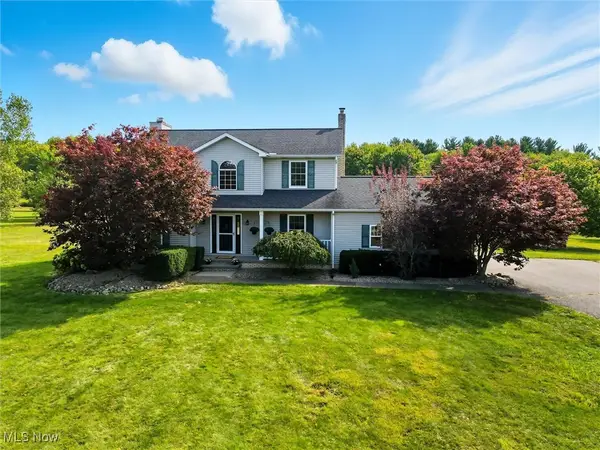 $450,000Pending4 beds 3 baths2,643 sq. ft.
$450,000Pending4 beds 3 baths2,643 sq. ft.12159 Taylor Wells Road, Chardon, OH 44024
MLS# 5154923Listed by: RE/MAX RISING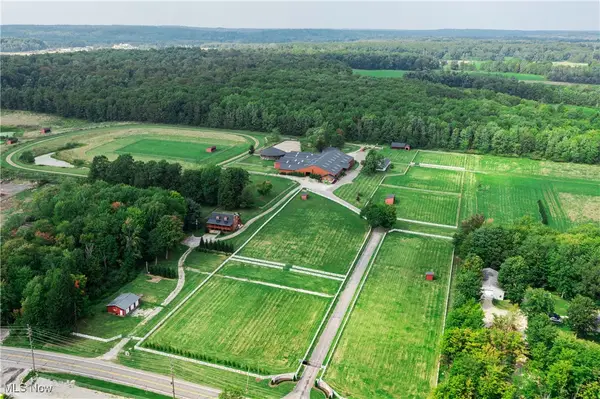 $2,750,000Active8 beds 7 baths5,351 sq. ft.
$2,750,000Active8 beds 7 baths5,351 sq. ft.12640 Mayfield Road, Chardon, OH 44024
MLS# 5156022Listed by: THE AGENCY CLEVELAND NORTHCOAST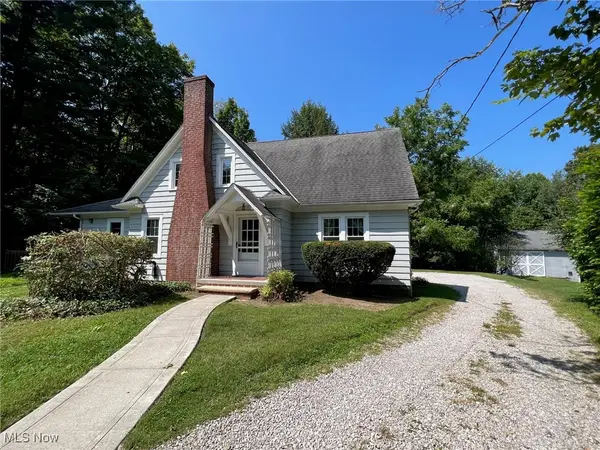 $439,000Active4 beds 4 baths2,724 sq. ft.
$439,000Active4 beds 4 baths2,724 sq. ft.12386 Auburn Road, Chardon, OH 44024
MLS# 5148165Listed by: RE/MAX TRADITIONS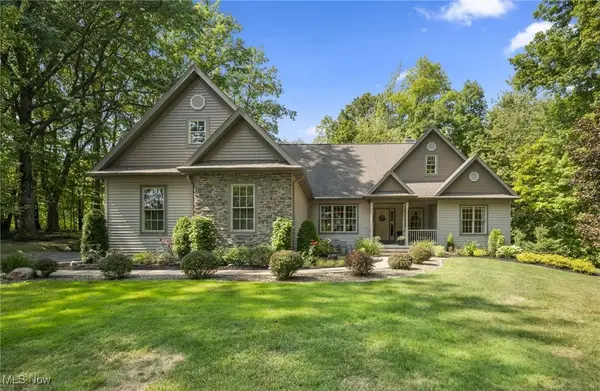 $500,000Pending3 beds 3 baths2,175 sq. ft.
$500,000Pending3 beds 3 baths2,175 sq. ft.9250 Trish Lane, Chardon, OH 44024
MLS# 5155077Listed by: ENGEL & VLKERS DISTINCT
