8906 Brakeman Road, Chardon, OH 44024
Local realty services provided by:Better Homes and Gardens Real Estate Central
Listed by:breanna l tomajko
Office:platinum real estate
MLS#:5142055
Source:OH_NORMLS
Price summary
- Price:$279,000
- Price per sq. ft.:$151.96
About this home
Welcome to 8906 Brakeman Road, Chardon, OH 44024 – A Tranquil Gem in Hambden Township! Nestled on a peaceful 1-acre lot in the heart of Hambden Township, this beautifully maintained 3-bedroom, 2-bath home with a 2 car attached garage, offers comfort, flexibility, and room to grow. Step inside to discover a spacious layout featuring an oversized living room perfect for entertaining, and a cozy family room ideal for relaxing evenings. A charming wood-burning stove adds warmth and character to the main living area.The home’s screened-in porch, just off the dining area, invites you to enjoy serene backyard views year-round—perfect for morning coffee or evening unwinding. Key updates include a new roof on entire home, a new water softener and filtration unit (2021), new blower motor, freshly cleaned coils, and well-maintained filters on the blower system, ensuring efficient and reliable comfort. Septic was installed 2008 (2 tanks) and the (3rd tank) has an electric pump. (2014) new curtain drain was installed around the perimeter of the leach field! Enjoy the flexibility of dual heating options, with both a heat pump unit and separate baseboard electric, easily switchable based on your preference. Kitchen and laundry appliances are negotiable. TV wall mounts will remain, adding convenience for your entertainment setup. Security cameras and audio equipment are also negotiable. Outside, you’ll find a handy shed for additional storage and space for hobbies or lawn equipment. With 3 bedrooms, 2 full baths, and a location that balances privacy and accessibility, this property is a must-see! Don't miss your chance to own a slice of peaceful country living with modern updates and room to make it your own. Schedule your private showing today!
Contact an agent
Home facts
- Year built:1966
- Listing ID #:5142055
- Added:68 day(s) ago
- Updated:September 30, 2025 at 07:30 AM
Rooms and interior
- Bedrooms:3
- Total bathrooms:2
- Full bathrooms:2
- Living area:1,836 sq. ft.
Heating and cooling
- Cooling:Central Air
- Heating:Baseboard, Electric, Fireplaces, Heat Pump
Structure and exterior
- Roof:Asphalt, Fiberglass
- Year built:1966
- Building area:1,836 sq. ft.
- Lot area:1 Acres
Utilities
- Water:Well
- Sewer:Septic Tank
Finances and disclosures
- Price:$279,000
- Price per sq. ft.:$151.96
- Tax amount:$3,217 (2024)
New listings near 8906 Brakeman Road
- New
 $334,900Active3 beds 2 baths1,620 sq. ft.
$334,900Active3 beds 2 baths1,620 sq. ft.11524 Lakeview Road, Chardon, OH 44024
MLS# 5156573Listed by: MCDOWELL HOMES REAL ESTATE SERVICES  $465,000Pending3 beds 2 baths2,688 sq. ft.
$465,000Pending3 beds 2 baths2,688 sq. ft.9600 Fox Wood Drive, Chardon, OH 44024
MLS# 5157518Listed by: RE/MAX TRADITIONS $449,900Active4 beds 3 baths3,912 sq. ft.
$449,900Active4 beds 3 baths3,912 sq. ft.13190 N Bridle Trail, Chardon, OH 44024
MLS# 5156971Listed by: PLATINUM REAL ESTATE $300,000Pending4 beds 3 baths2,244 sq. ft.
$300,000Pending4 beds 3 baths2,244 sq. ft.11430 Parkside Road, Chardon, OH 44024
MLS# 5157561Listed by: RE/MAX RESULTS $680,000Active5 beds 4 baths5,655 sq. ft.
$680,000Active5 beds 4 baths5,655 sq. ft.11785 Stonegate Drive, Chardon, OH 44024
MLS# 5156990Listed by: HOMESMART REAL ESTATE MOMENTUM LLC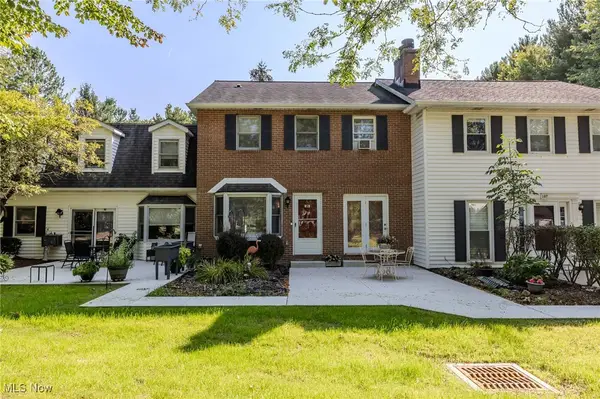 $215,000Pending2 beds 3 baths1,658 sq. ft.
$215,000Pending2 beds 3 baths1,658 sq. ft.109 Burlington Oval Drive, Chardon, OH 44024
MLS# 5155179Listed by: BERKSHIRE HATHAWAY HOMESERVICES PROFESSIONAL REALTY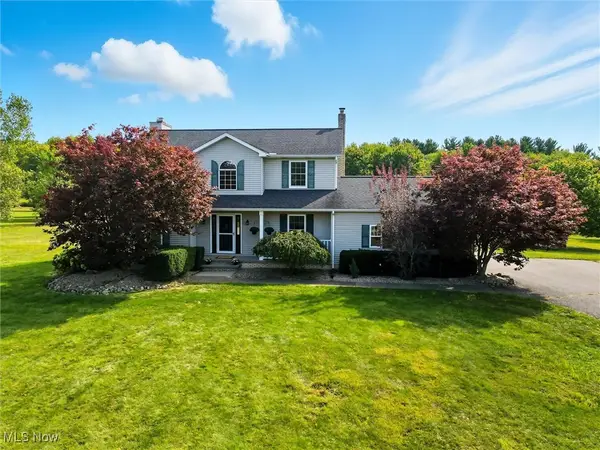 $450,000Pending4 beds 3 baths2,643 sq. ft.
$450,000Pending4 beds 3 baths2,643 sq. ft.12159 Taylor Wells Road, Chardon, OH 44024
MLS# 5154923Listed by: RE/MAX RISING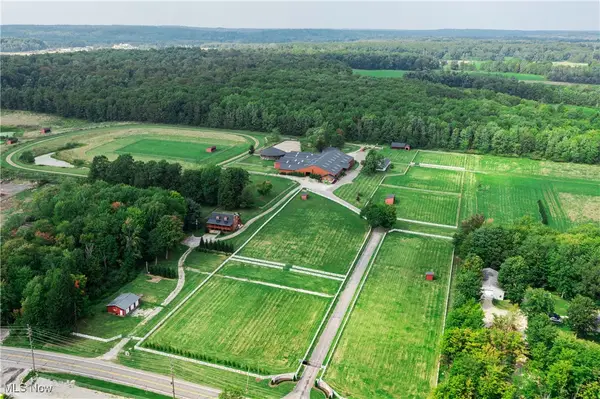 $2,750,000Active8 beds 7 baths5,351 sq. ft.
$2,750,000Active8 beds 7 baths5,351 sq. ft.12640 Mayfield Road, Chardon, OH 44024
MLS# 5156022Listed by: THE AGENCY CLEVELAND NORTHCOAST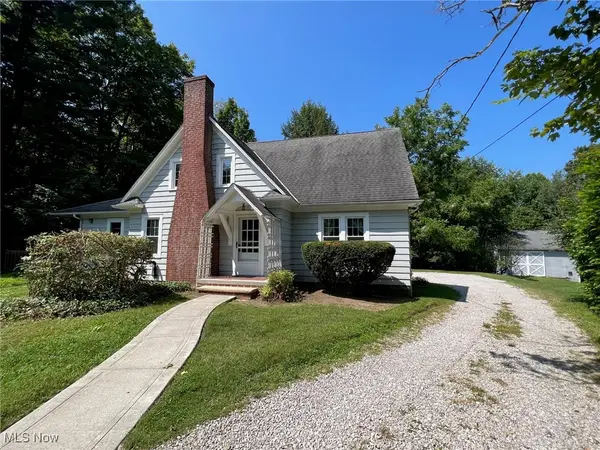 $439,000Active4 beds 4 baths2,724 sq. ft.
$439,000Active4 beds 4 baths2,724 sq. ft.12386 Auburn Road, Chardon, OH 44024
MLS# 5148165Listed by: RE/MAX TRADITIONS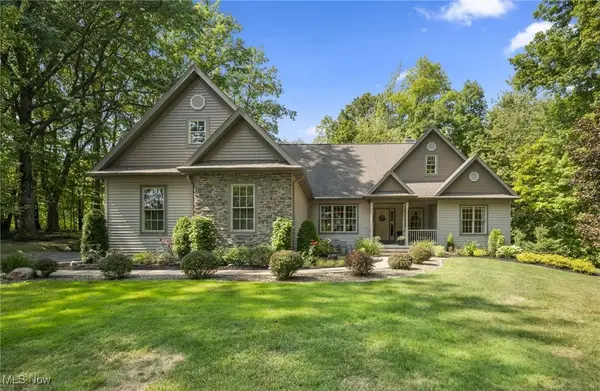 $500,000Pending3 beds 3 baths2,175 sq. ft.
$500,000Pending3 beds 3 baths2,175 sq. ft.9250 Trish Lane, Chardon, OH 44024
MLS# 5155077Listed by: ENGEL & VLKERS DISTINCT
