31 Westwick Way, Copley, OH 44321
Local realty services provided by:Better Homes and Gardens Real Estate Central
Listed by:alison m baranek
Office:berkshire hathaway homeservices stouffer realty
MLS#:5142012
Source:OH_NORMLS
Price summary
- Price:$499,999
- Price per sq. ft.:$186.5
- Monthly HOA dues:$25
About this home
Welcome to this beautiful, move-in ready 4-bedroom, 2.5-bath brick Colonial located in the highly desirable Hillside Estates neighborhood in Copley Township, within the award-winning Revere School District. The spacious, open floor plan offers a seamless flow from the chef’s kitchen, complete with brand-new appliances, into the inviting family room with a cozy fireplace. Step outside to enjoy outdoor living with a large, fenced-in backyard, a new patio (2024), and an elevated deck—perfect for entertaining or relaxing. Recent major updates include a brand-new roof (2024), furnace, and A/C (2024), offering peace of mind and energy efficiency. Upstairs, the home features a spacious primary suite, three additional bedrooms, and a second full bath. A 2-car garage completes the home. Conveniently located near I-77, I-71, and the Montrose shopping and dining district. This home truly has it all—comfort, convenience, and updates in a sought-after location!
Contact an agent
Home facts
- Year built:2007
- Listing ID #:5142012
- Added:100 day(s) ago
- Updated:November 01, 2025 at 02:22 PM
Rooms and interior
- Bedrooms:4
- Total bathrooms:3
- Full bathrooms:2
- Half bathrooms:1
- Living area:2,681 sq. ft.
Heating and cooling
- Cooling:Central Air
- Heating:Forced Air, Gas
Structure and exterior
- Roof:Asphalt, Fiberglass
- Year built:2007
- Building area:2,681 sq. ft.
- Lot area:0.28 Acres
Utilities
- Water:Public
- Sewer:Public Sewer
Finances and disclosures
- Price:$499,999
- Price per sq. ft.:$186.5
- Tax amount:$8,154 (2024)
New listings near 31 Westwick Way
- New
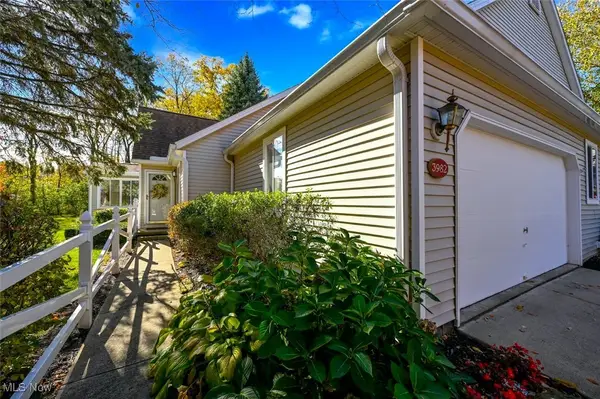 $324,900Active2 beds 3 baths2,573 sq. ft.
$324,900Active2 beds 3 baths2,573 sq. ft.3982 Palace Way, Copley, OH 44321
MLS# 5167716Listed by: EXP REALTY, LLC. - New
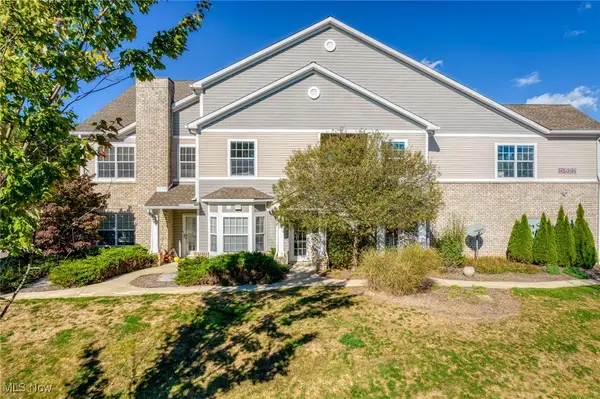 $225,000Active2 beds 2 baths1,453 sq. ft.
$225,000Active2 beds 2 baths1,453 sq. ft.522 Robinwood Lane #B, Copley, OH 44321
MLS# 5166030Listed by: KELLER WILLIAMS CHERVENIC RLTY - New
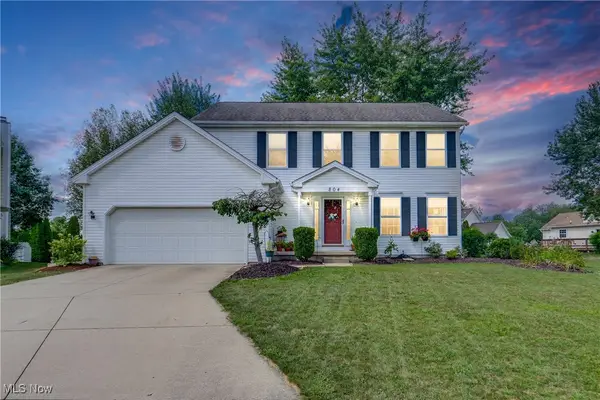 $369,900Active4 beds 3 baths2,642 sq. ft.
$369,900Active4 beds 3 baths2,642 sq. ft.804 Stone Circle Drive, Akron, OH 44320
MLS# 5168243Listed by: EXP REALTY, LLC. - New
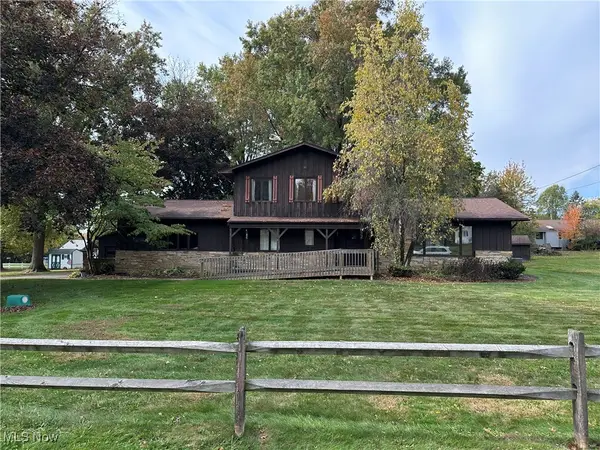 $285,000Active3 beds 2 baths2,128 sq. ft.
$285,000Active3 beds 2 baths2,128 sq. ft.978 Southwold Road, Copley, OH 44321
MLS# 5166663Listed by: EXP REALTY, LLC. 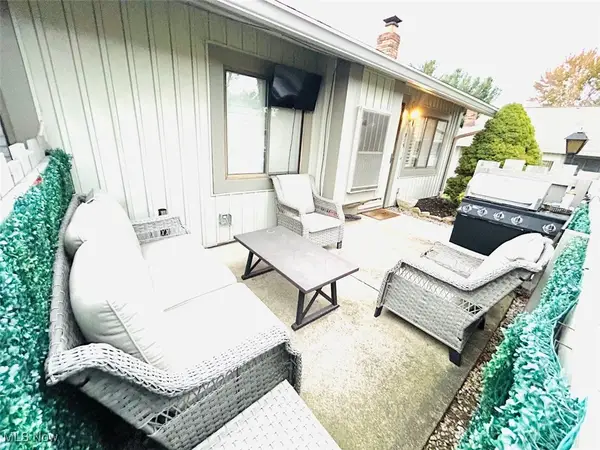 $149,900Pending3 beds 2 baths1,600 sq. ft.
$149,900Pending3 beds 2 baths1,600 sq. ft.915 Kirkwall Drive, Copley, OH 44321
MLS# 5167426Listed by: SKY REAL ESTATE GROUP- New
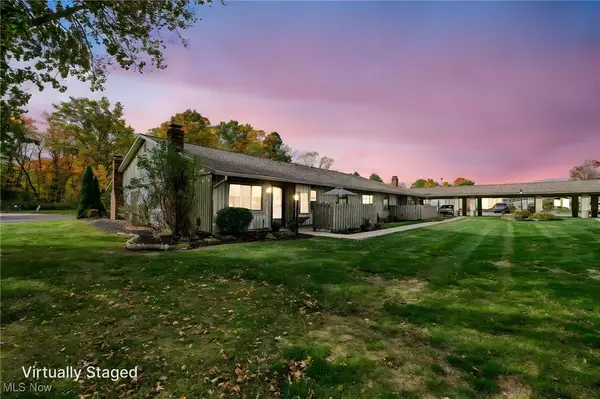 $137,000Active2 beds 1 baths999 sq. ft.
$137,000Active2 beds 1 baths999 sq. ft.2629 Mull Avenue, Akron, OH 44321
MLS# 5166539Listed by: BERKSHIRE HATHAWAY HOMESERVICES STOUFFER REALTY - Open Sat, 2:30 to 4pmNew
 $269,000Active2 beds 3 baths1,618 sq. ft.
$269,000Active2 beds 3 baths1,618 sq. ft.4042 Gardiner Run, Copley, OH 44321
MLS# 5166825Listed by: BERKSHIRE HATHAWAY HOMESERVICES STOUFFER REALTY - New
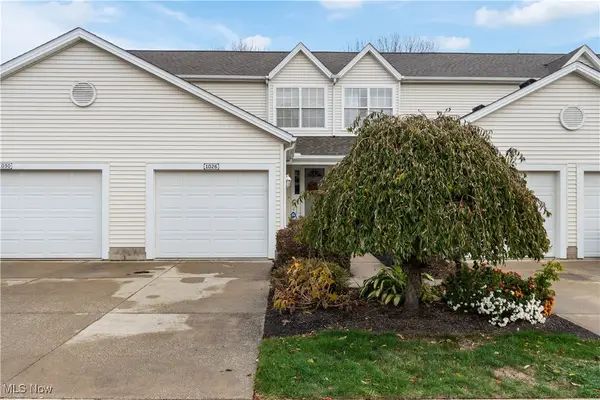 $190,000Active2 beds 2 baths1,003 sq. ft.
$190,000Active2 beds 2 baths1,003 sq. ft.1026 Meadow Run, Copley, OH 44321
MLS# 5166168Listed by: RE/MAX TRENDS REALTY 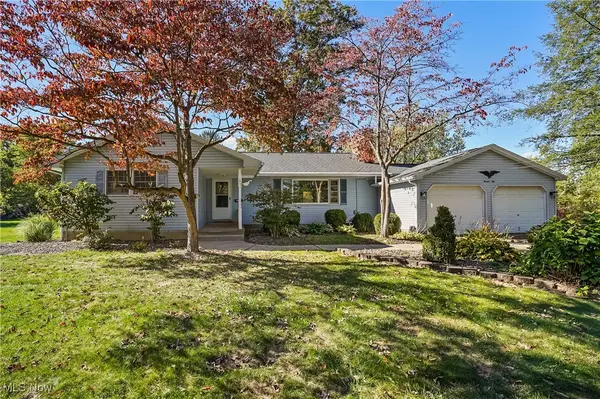 $260,000Pending3 beds 2 baths2,400 sq. ft.
$260,000Pending3 beds 2 baths2,400 sq. ft.1350 Sollman Avenue, Copley, OH 44321
MLS# 5166706Listed by: KELLER WILLIAMS CHERVENIC RLTY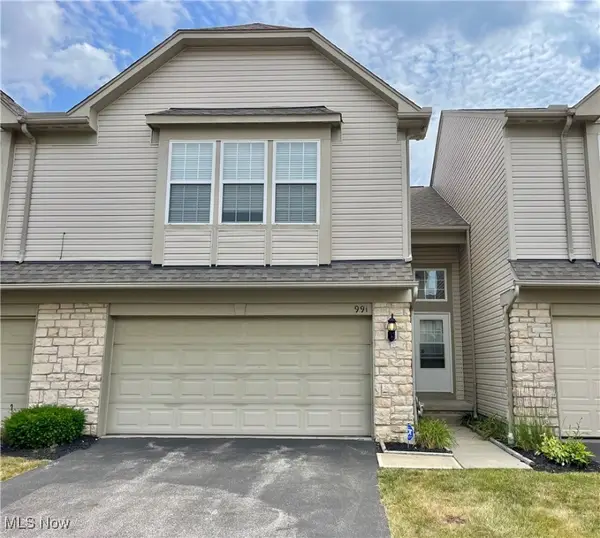 $265,000Active2 beds 3 baths1,592 sq. ft.
$265,000Active2 beds 3 baths1,592 sq. ft.991 Croghan Way, Akron, OH 44321
MLS# 5165894Listed by: M. C. REAL ESTATE
