3113 Sparrows Crest, Green, OH 44319
Local realty services provided by:Better Homes and Gardens Real Estate Central
Listed by:judy m johnston
Office:cutler real estate
MLS#:5149161
Source:OH_NORMLS
Price summary
- Price:$415,000
- Price per sq. ft.:$143.45
- Monthly HOA dues:$10.42
About this home
Location! Location! Location! Nestled within the Robins Trace development and Green Local Schools, this 4 bedroom 2.5 bath home offers a popular and well loved floor plan. Upon arrival at the home a 23x10 covered front porch greets you. A perfect place for a cup of morning coffee! Entering the home the large foyer features hardwood flooring that extends into the vaulted living room/office and dining room. The eat-in kitchen has been updated with 42" cabinetry, granite counters and a beautiful backsplash. The bay window provides plenty of natural light and looks over the backyard. Sliding glass doors lead to an oversized (26x19) deck with a vinyl fenced backyard. Beautiful windows and a gas fireplace are in the vaulted family room adjacent to the kitchen and makes the area perfect for entertaining family and friends. The second floor houses the Owners Suite with a large walk-in closet and attached Owners bath with double sinks, a soaking tub and separate shower. Three additional bedrooms and a main bath complete the second floor. The lower level provides additional living space with a partially finished basement with an egress window for added lighting and safety plus plumbing for another bath. There is an abundance of storage as well with shelving and a small workshop area. Conveniently located near the shopping district and restaurants with great freeway access, this home checks all the boxes!
Contact an agent
Home facts
- Year built:1995
- Listing ID #:5149161
- Added:65 day(s) ago
- Updated:October 23, 2025 at 02:19 PM
Rooms and interior
- Bedrooms:4
- Total bathrooms:3
- Full bathrooms:2
- Half bathrooms:1
- Living area:2,893 sq. ft.
Heating and cooling
- Cooling:Central Air
- Heating:Gas
Structure and exterior
- Roof:Asphalt, Fiberglass
- Year built:1995
- Building area:2,893 sq. ft.
- Lot area:0.31 Acres
Utilities
- Water:Well
- Sewer:Public Sewer
Finances and disclosures
- Price:$415,000
- Price per sq. ft.:$143.45
- Tax amount:$6,188 (2024)
New listings near 3113 Sparrows Crest
- New
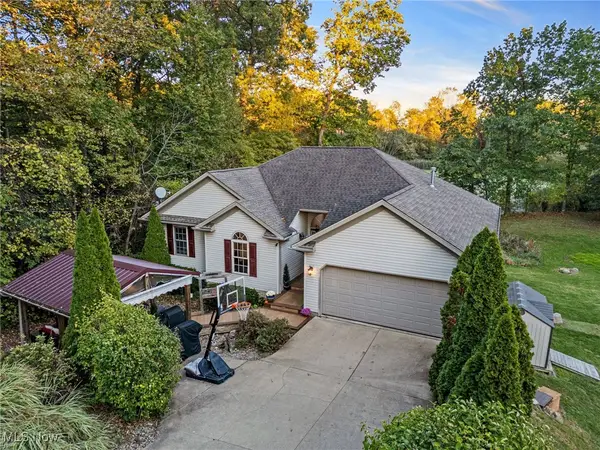 $399,900Active4 beds 3 baths3,174 sq. ft.
$399,900Active4 beds 3 baths3,174 sq. ft.3917 Cayugas Drive, Akron, OH 44319
MLS# 5166787Listed by: KELLER WILLIAMS LEGACY GROUP REALTY - Open Sun, 12:30 to 2pmNew
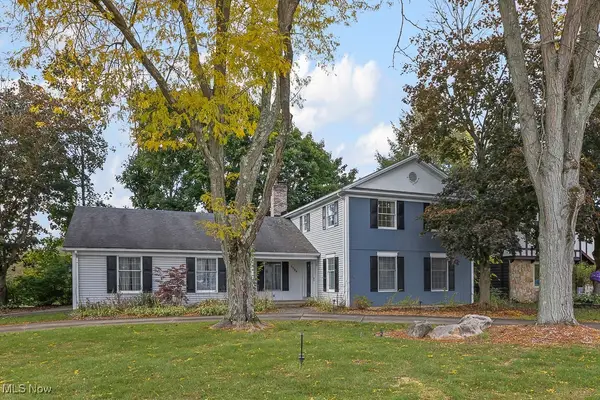 $355,000Active4 beds 4 baths2,400 sq. ft.
$355,000Active4 beds 4 baths2,400 sq. ft.4009 Troon Drive, Uniontown, OH 44685
MLS# 5166843Listed by: INNOVATE REAL ESTATE 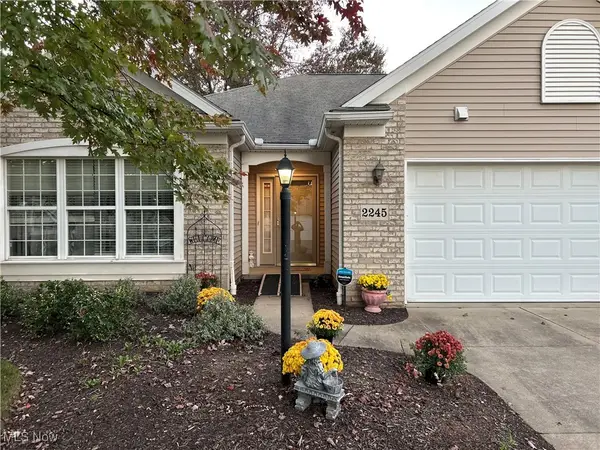 $370,000Pending3 beds 2 baths1,786 sq. ft.
$370,000Pending3 beds 2 baths1,786 sq. ft.2245 Glenross Drive, Uniontown, OH 44685
MLS# 5164230Listed by: HIGH POINT REAL ESTATE GROUP- Open Sun, 2 to 4pmNew
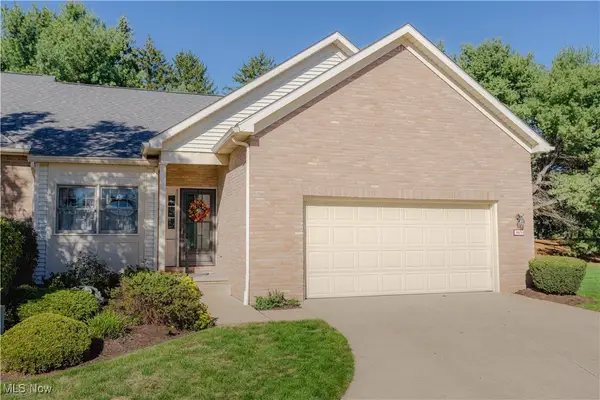 $284,900Active2 beds 2 baths1,636 sq. ft.
$284,900Active2 beds 2 baths1,636 sq. ft.3609 Glenshire Circle #55B, Uniontown, OH 44685
MLS# 5165493Listed by: RE/MAX EDGE REALTY - New
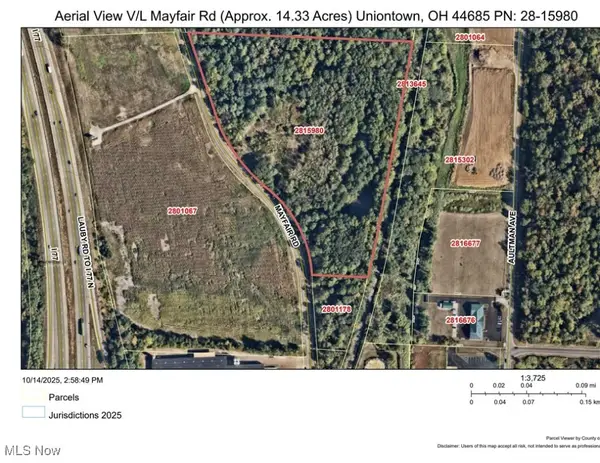 $450,000Active14.33 Acres
$450,000Active14.33 AcresV/L 14.33 Acres Mayfair Road, Uniontown, OH 44685
MLS# 5164567Listed by: BERKSHIRE HATHAWAY HOMESERVICES STOUFFER REALTY - New
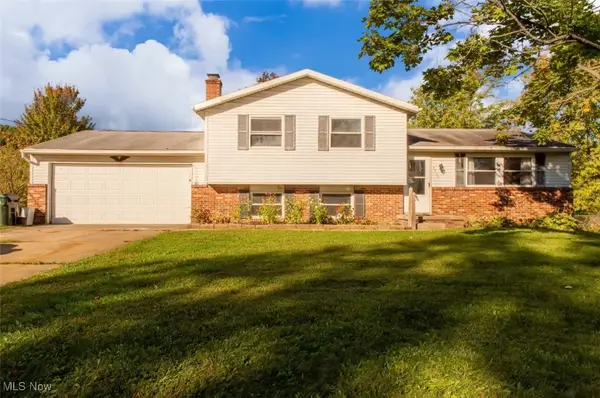 $260,000Active3 beds 2 baths
$260,000Active3 beds 2 baths4568 Shriver Road, North Canton, OH 44720
MLS# 5164050Listed by: KELLER WILLIAMS LEGACY GROUP REALTY - New
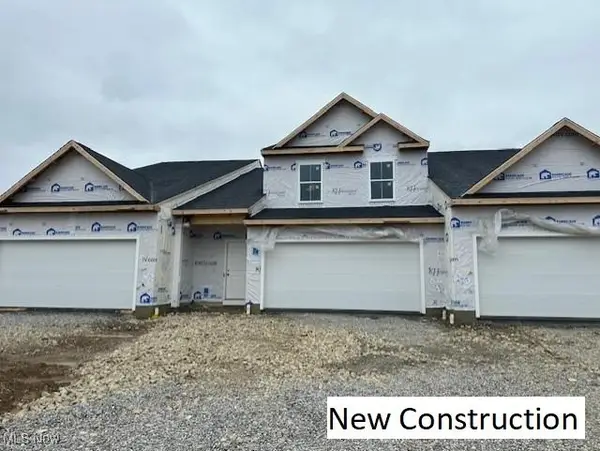 $323,835Active4 beds 3 baths1,882 sq. ft.
$323,835Active4 beds 3 baths1,882 sq. ft.3531 Alder Avenue, Green, OH 44685
MLS# 5164351Listed by: KELLER WILLIAMS CITYWIDE - New
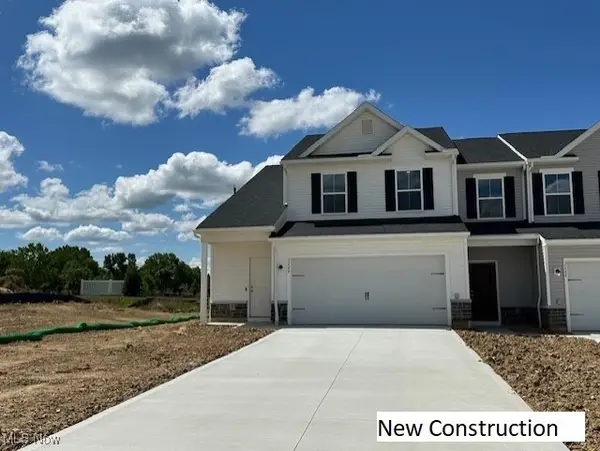 $322,254Active4 beds 3 baths1,882 sq. ft.
$322,254Active4 beds 3 baths1,882 sq. ft.3523 Alder Avenue, Green, OH 44685
MLS# 5164355Listed by: KELLER WILLIAMS CITYWIDE - New
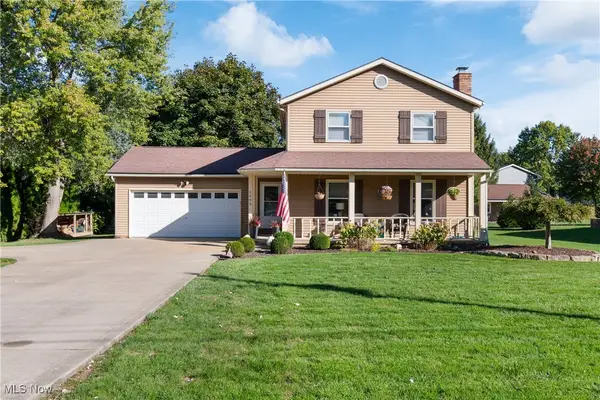 $359,900Active3 beds 3 baths2,204 sq. ft.
$359,900Active3 beds 3 baths2,204 sq. ft.1495 Koons Road, North Canton, OH 44720
MLS# 5154875Listed by: M. C. REAL ESTATE  $355,000Active3 beds 3 baths2,927 sq. ft.
$355,000Active3 beds 3 baths2,927 sq. ft.2424 Lyndon Drive, Green, OH 44685
MLS# 5163385Listed by: RE/MAX CROSSROADS PROPERTIES
