6628 Westpoint Drive, Hudson, OH 44236
Local realty services provided by:Better Homes and Gardens Real Estate Central
Listed by:leslie corrigan
Office:keller williams chervenic rlty
MLS#:5156648
Source:OH_NORMLS
Price summary
- Price:$799,900
- Price per sq. ft.:$164.05
- Monthly HOA dues:$6.25
About this home
Stunning custom-built home located in desirable Oakpoint Commons near charming downtown Hudson. Quality built by MMMC Builders, 5 bedrooms, 4.5 baths, and a finished lower level. Beautiful maple kitchen featuring a large center island, hardwood floors, and granite countertops. Exquisite custom-painted moldings throughout. Formal dining room with gorgeous moldings and hardwood floors, and more beautiful molding in the living room. The kitchen opens to the Family room with custom plantation shutters and a handsome brick fireplace. French doors lead into the private office…would make a great playroom! Open floor plan with large entryways into all rooms. A two-story foyer features a turned staircase and hardwood floors. The second floor boasts a very spacious Owner’s suite with a private bath and large walk-in closet. Four more bedrooms and two full baths complete the second floor. The finished lower level offers three finished rooms, a wet bar, and a full bath, plus lots of storage. This special home sits on a private, nearly an acre, wooded lot. A large, maintenance-free deck was added to enjoy outdoor entertaining.
The high-end construction in this home is evident with the solid wood doors, the amazing custom painted moldings, the first floor 9 ft smooth ceilings, the wide plank hardwood floors w/silent flooring system, and double hung insulated tilt windows. New Roof 2024, New Hot Water Tank 2024, 3-car garage, central vacuum system, and sprinkler system.
Contact an agent
Home facts
- Year built:2000
- Listing ID #:5156648
- Added:5 day(s) ago
- Updated:September 30, 2025 at 07:30 AM
Rooms and interior
- Bedrooms:5
- Total bathrooms:5
- Full bathrooms:4
- Half bathrooms:1
- Living area:4,876 sq. ft.
Heating and cooling
- Cooling:Central Air
- Heating:Forced Air, Gas
Structure and exterior
- Roof:Asphalt, Fiberglass
- Year built:2000
- Building area:4,876 sq. ft.
- Lot area:0.87 Acres
Utilities
- Water:Public
- Sewer:Public Sewer
Finances and disclosures
- Price:$799,900
- Price per sq. ft.:$164.05
- Tax amount:$11,700 (2024)
New listings near 6628 Westpoint Drive
- New
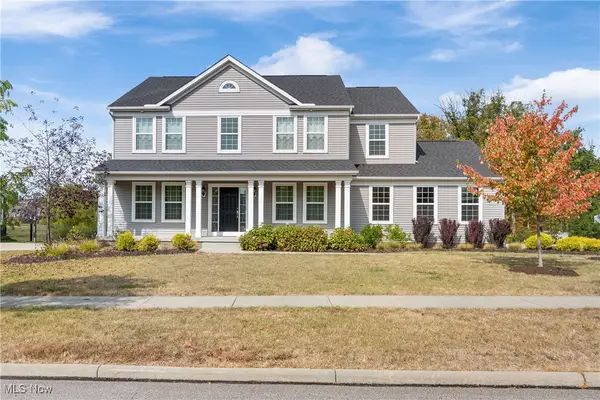 $759,000Active4 beds 4 baths3,424 sq. ft.
$759,000Active4 beds 4 baths3,424 sq. ft.6646 Regal Woods Drive, Hudson, OH 44236
MLS# 5158689Listed by: SOGO HOMES LLC 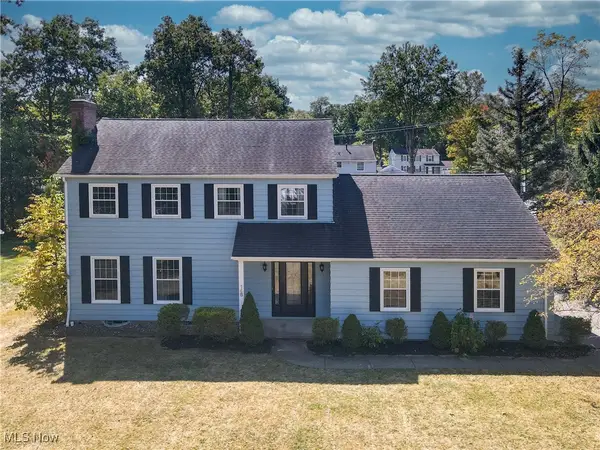 $359,000Pending4 beds 3 baths2,600 sq. ft.
$359,000Pending4 beds 3 baths2,600 sq. ft.148 Colony Drive, Hudson, OH 44236
MLS# 5158038Listed by: KELLER WILLIAMS CHERVENIC RLTY- Open Thu, 6 to 7:30pm
 $679,000Active5 beds 4 baths3,143 sq. ft.
$679,000Active5 beds 4 baths3,143 sq. ft.7603 Red Fox Trail, Hudson, OH 44236
MLS# 5155634Listed by: EXP REALTY, LLC.  $499,900Pending4 beds 3 baths2,678 sq. ft.
$499,900Pending4 beds 3 baths2,678 sq. ft.5791 Sunset Drive, Hudson, OH 44236
MLS# 5155830Listed by: KELLER WILLIAMS CHERVENIC RLTY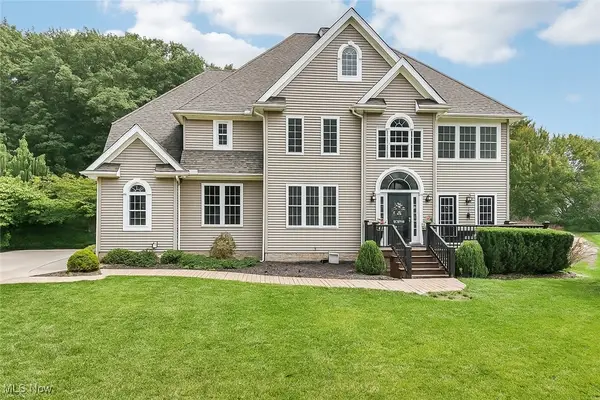 $575,000Pending4 beds 3 baths4,694 sq. ft.
$575,000Pending4 beds 3 baths4,694 sq. ft.1759 E Sapphire Drive, Hudson, OH 44236
MLS# 5153064Listed by: KELLER WILLIAMS LIVING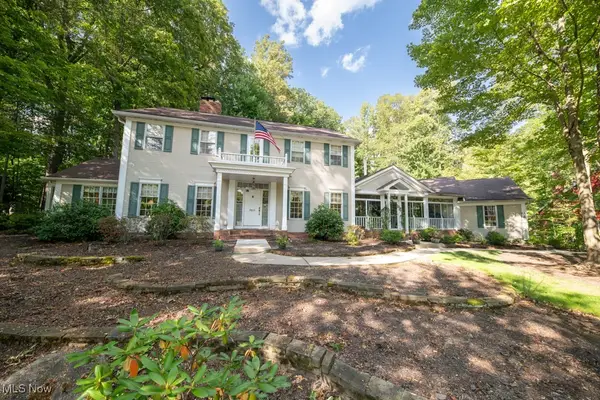 $695,000Pending3 beds 4 baths4,716 sq. ft.
$695,000Pending3 beds 4 baths4,716 sq. ft.7511 Herrick Park Drive, Hudson, OH 44236
MLS# 5153880Listed by: KELLER WILLIAMS CHERVENIC RLTY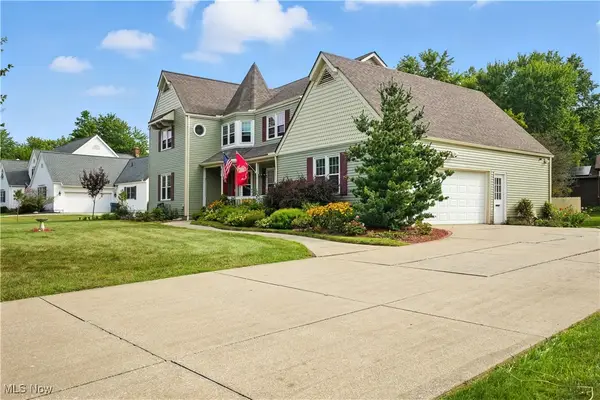 $675,000Active4 beds 3 baths3,098 sq. ft.
$675,000Active4 beds 3 baths3,098 sq. ft.61 Lake Forest Drive, Hudson, OH 44236
MLS# 5151692Listed by: CENTURY 21 LAKESIDE REALTY- Open Tue, 5:30 to 6:30pm
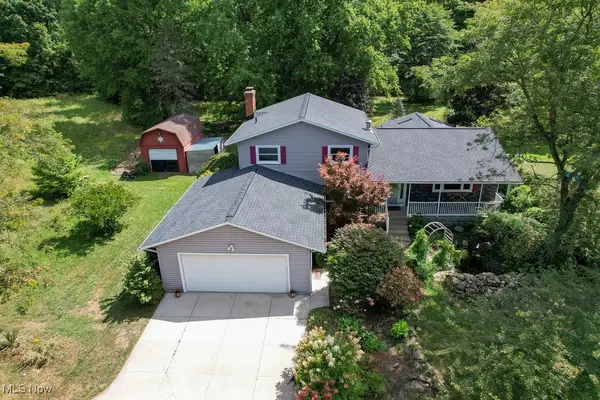 $379,999Active3 beds 2 baths2,962 sq. ft.
$379,999Active3 beds 2 baths2,962 sq. ft.5491 Sullivan Road, Hudson, OH 44236
MLS# 5152918Listed by: REAL OF OHIO  $395,000Active4 beds 3 baths2,544 sq. ft.
$395,000Active4 beds 3 baths2,544 sq. ft.1644 Stonington Drive, Hudson, OH 44236
MLS# 5152055Listed by: EXP REALTY, LLC.
