5571 Chagrin Drive, Mentor on the Lake, OH 44060
Local realty services provided by:Better Homes and Gardens Real Estate Central
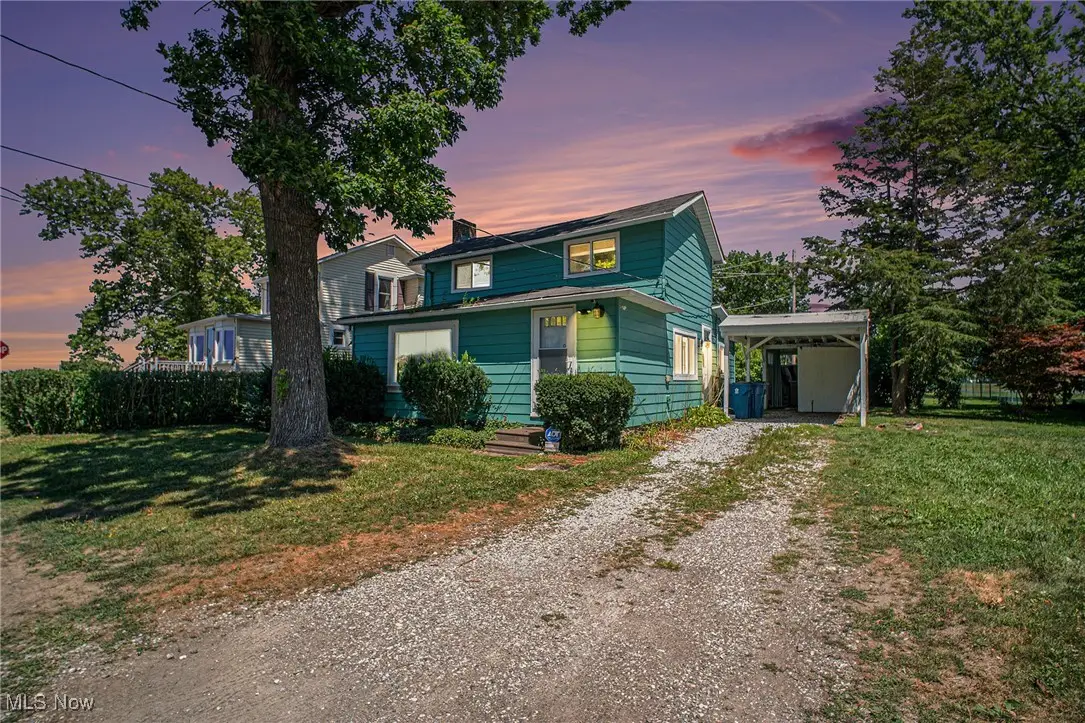
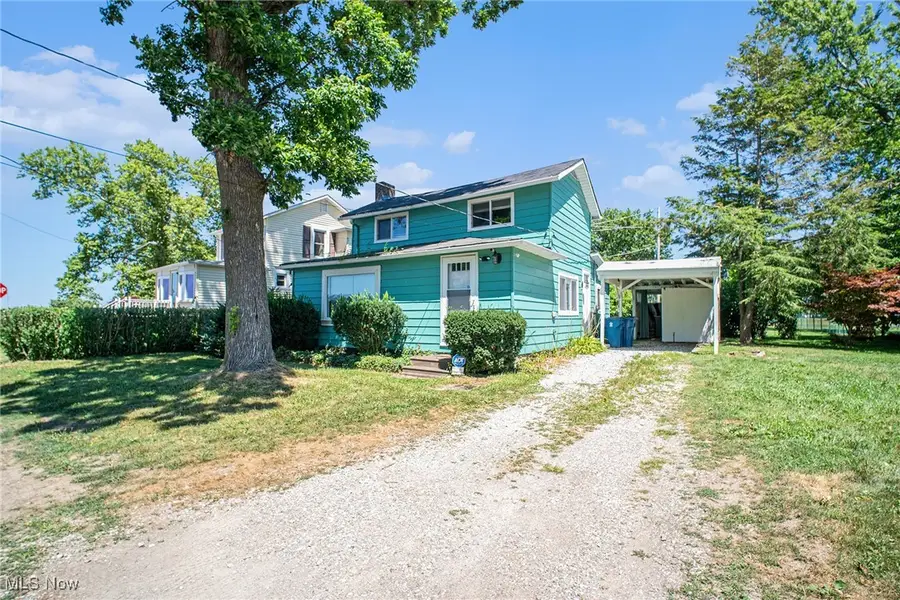
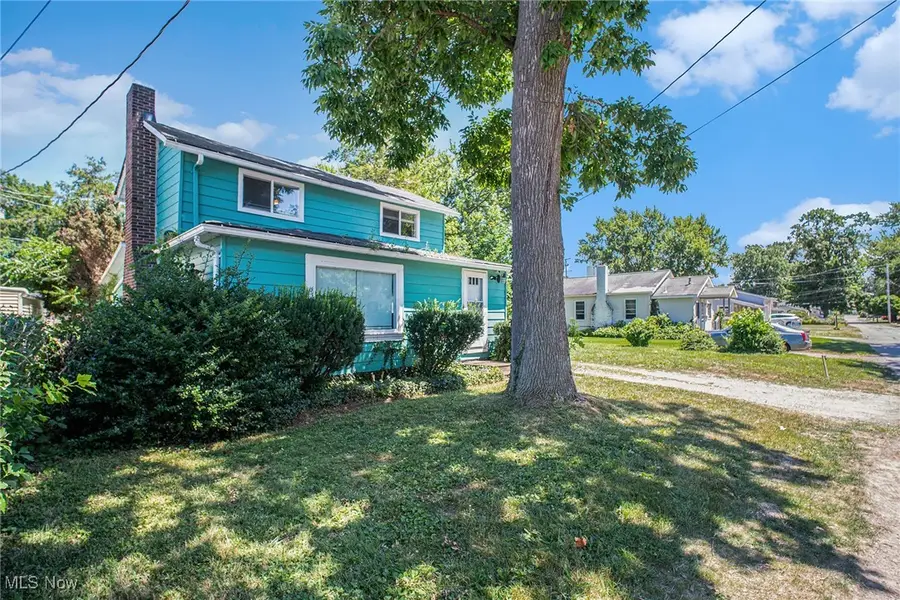
Listed by:kit custer
Office:re/max transitions
MLS#:5138646
Source:OH_NORMLS
Price summary
- Price:$219,900
- Price per sq. ft.:$199.18
About this home
Welcome to this beautifully remodeled lake-area home in the heart of Mentor-on-the-Lake! Just steps from Lake Erie and surrounded by parks, this inviting two-story retreat offers the perfect blend of comfort, convenience, and opportunity. Enjoy a peaceful setting with a park-like backyard, nearby walking trails, and lake views right across the street. Inside, you’ll find a freshly updated interior with soothing, coastal-inspired tones and modern finishes throughout. The open concept living space features a cozy lounge area and a stylish wet bar with granite countertops, barstools, and built-in USB outlets. The kitchen has also been completely remodeled with custom backsplash tile, updated cabinetry, granite countertops, and modern appliances are including, along with a tankless hot water tank. This home has been designed for both everyday living and entertaining. Current flexible layout includes a queen bed, a twin trundle (two twins), and a queen pull-out couch—sleeping up to six. Two full bathrooms, upstairs is beautifully tiled, featuring Bluetooth-enabled lighting that plays music for a spa-like experience. Whether you’re looking for your own peaceful getaway or a turnkey mid- to short-term rental, this home is ready to go and fully set up for either use. Less than 30 minutes from Downtown Cleveland and close to Mentor Headlands Beach, shopping, dining, parks, and major highways. New homes going up nearby, make this a prime area for long-term growth.
Contact an agent
Home facts
- Year built:1930
- Listing Id #:5138646
- Added:3 day(s) ago
- Updated:August 15, 2025 at 07:13 AM
Rooms and interior
- Bedrooms:2
- Total bathrooms:2
- Full bathrooms:2
- Living area:1,104 sq. ft.
Heating and cooling
- Cooling:Central Air
- Heating:Gas
Structure and exterior
- Roof:Asphalt
- Year built:1930
- Building area:1,104 sq. ft.
- Lot area:0.11 Acres
Utilities
- Water:Public
- Sewer:Public Sewer
Finances and disclosures
- Price:$219,900
- Price per sq. ft.:$199.18
- Tax amount:$2,704 (2024)
New listings near 5571 Chagrin Drive
- New
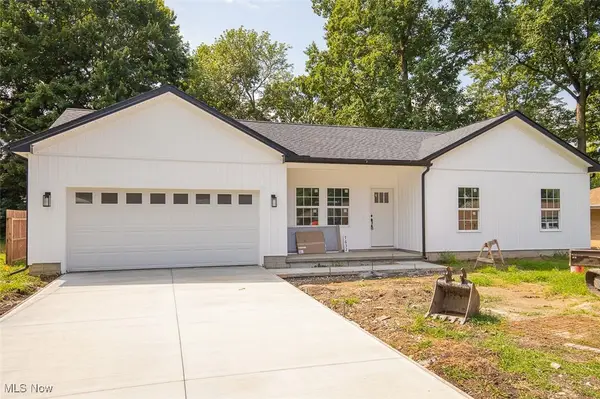 $325,000Active3 beds 2 baths1,519 sq. ft.
$325,000Active3 beds 2 baths1,519 sq. ft.7632 Primrose Drive, Mentor on the Lake, OH 44060
MLS# 5148505Listed by: HOMESMART REAL ESTATE MOMENTUM LLC - New
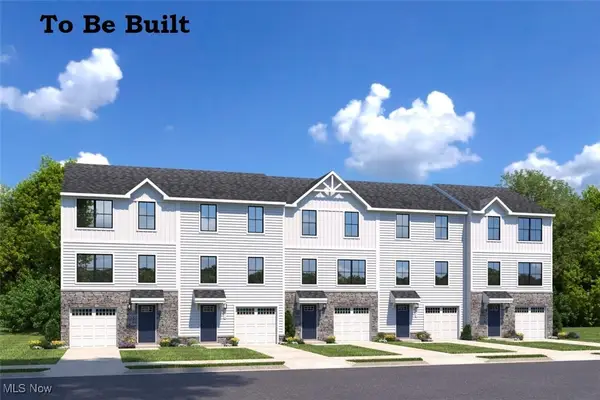 $275,000Active3 beds 3 baths1,489 sq. ft.
$275,000Active3 beds 3 baths1,489 sq. ft.5600 Park Avenue, Mentor, OH 44060
MLS# 5148214Listed by: KELLER WILLIAMS CITYWIDE - Open Sat, 12 to 3pmNew
 $250,000Active4 beds 2 baths1,489 sq. ft.
$250,000Active4 beds 2 baths1,489 sq. ft.5602 Park Avenue #A-1, Mentor, OH 44060
MLS# 5147858Listed by: KELLER WILLIAMS CITYWIDE 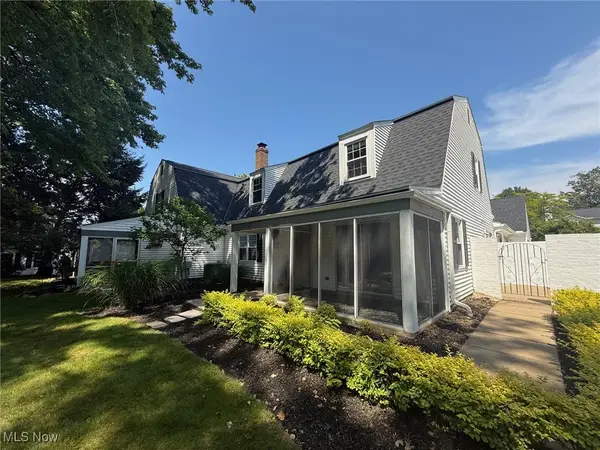 $185,000Active2 beds 3 baths2,078 sq. ft.
$185,000Active2 beds 3 baths2,078 sq. ft.8080 Harbor Creek Drive #904, Mentor on the Lake, OH 44060
MLS# 5134651Listed by: RE/MAX TRADITIONS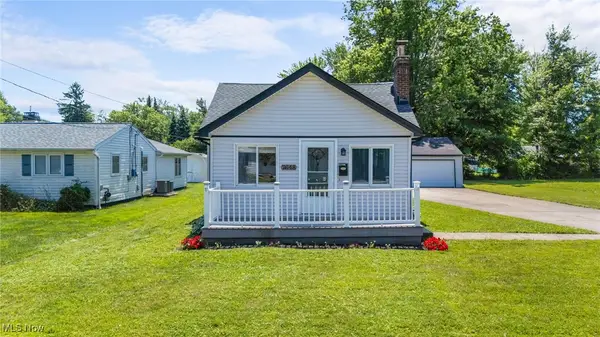 $199,900Active3 beds 1 baths1,002 sq. ft.
$199,900Active3 beds 1 baths1,002 sq. ft.7648 Pinehurst Drive, Mentor on the Lake, OH 44060
MLS# 5137306Listed by: JMG OHIO- New
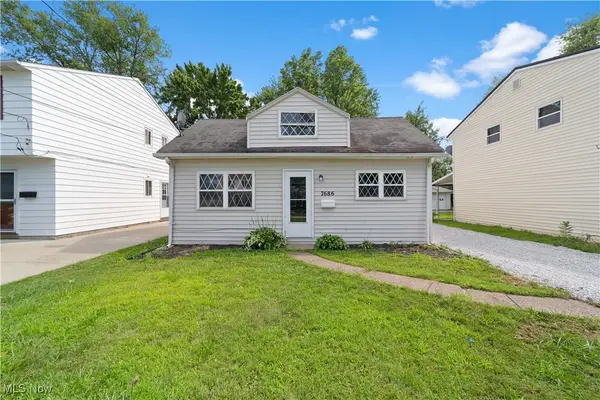 $174,900Active3 beds 1 baths1,076 sq. ft.
$174,900Active3 beds 1 baths1,076 sq. ft.7686 Pinehurst Drive, Mentor on the Lake, OH 44060
MLS# 5137873Listed by: KELLER WILLIAMS LIVING 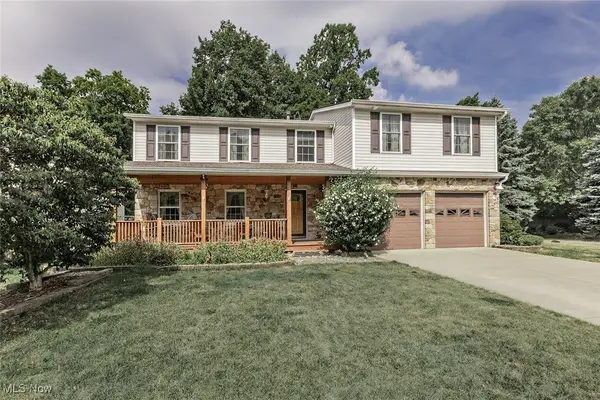 $415,000Active4 beds 3 baths2,555 sq. ft.
$415,000Active4 beds 3 baths2,555 sq. ft.5748 Marine Pkwy, Mentor on the Lake, OH 44060
MLS# 5142739Listed by: KELLER WILLIAMS GREATER METROPOLITAN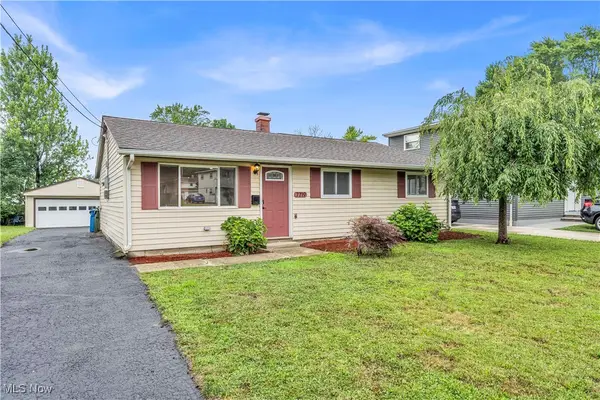 $219,900Active3 beds 1 baths1,064 sq. ft.
$219,900Active3 beds 1 baths1,064 sq. ft.7719 Fern Drive, Mentor on the Lake, OH 44060
MLS# 5144681Listed by: RE/MAX ABOVE & BEYOND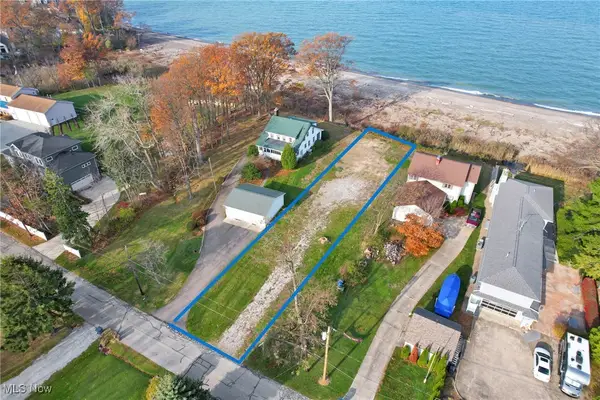 $259,900Pending0.32 Acres
$259,900Pending0.32 Acres5448 Woodside Road, Mentor on the Lake, OH 44060
MLS# 5108504Listed by: REAL OF OHIO
