7648 Pinehurst Drive, Mentor on the Lake, OH 44060
Local realty services provided by:Better Homes and Gardens Real Estate Central
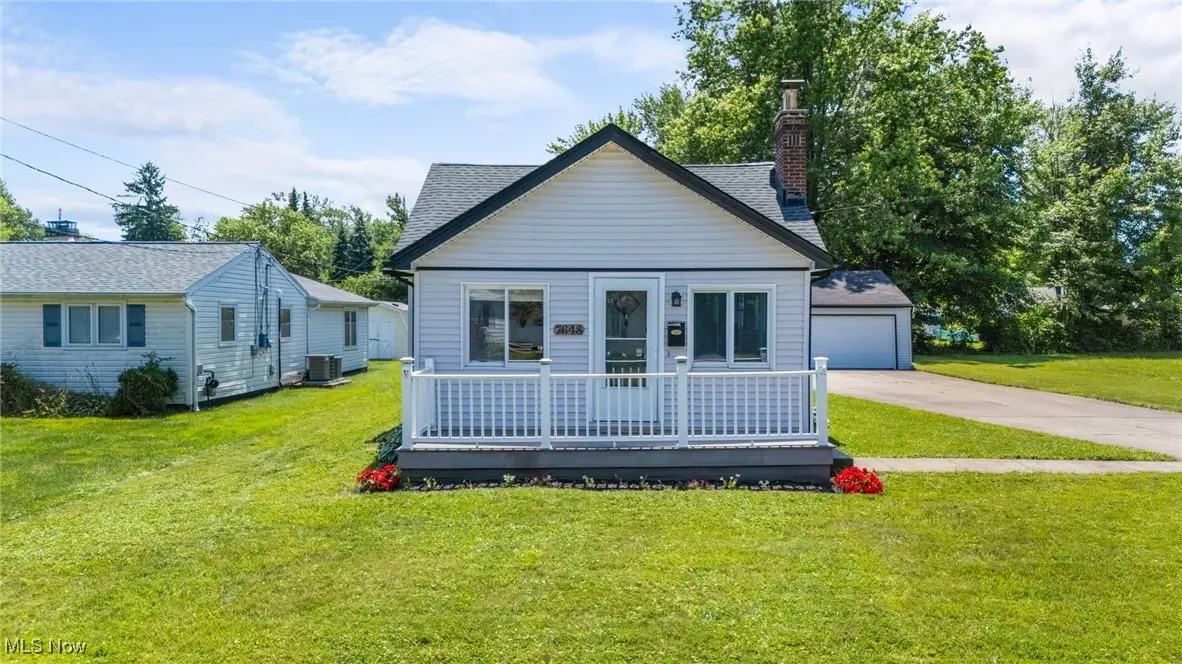
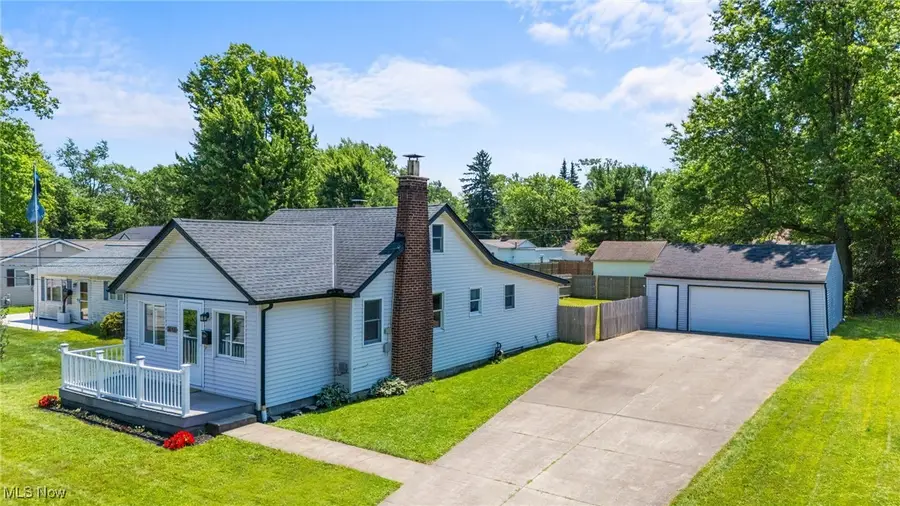
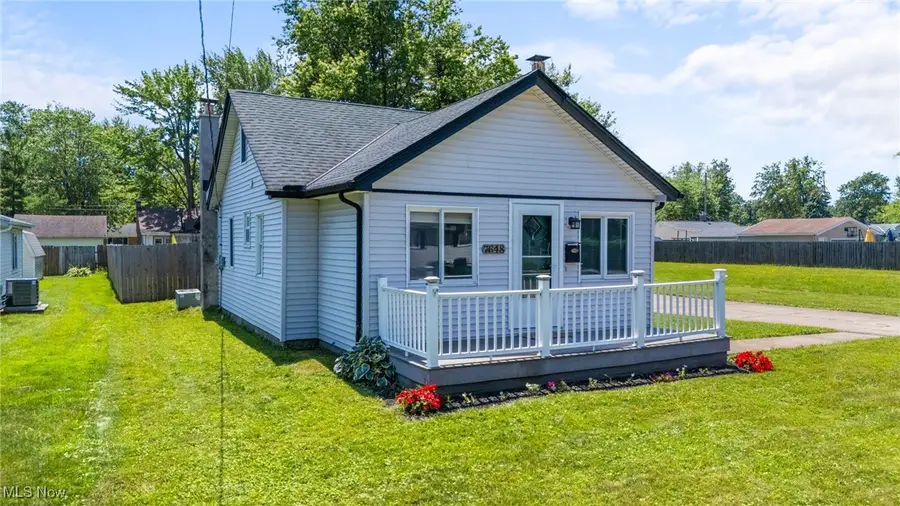
Listed by:eric tepfenhart
Office:jmg ohio
MLS#:5137306
Source:OH_NORMLS
Price summary
- Price:$199,900
- Price per sq. ft.:$199.5
About this home
Welcome home to this beautifully updated ranch at 7648 Pinehurst Dr! Boasting 3 comfort-filled bedrooms, a tastefully renovated full bath, and an inviting open floor plan, this home offers the perfect blend of modern convenience and classic charm. The heart of the home is the bright, airy living space with newer flooring, fresh paint, and stylish fixtures throughout. Kitchen is updated with contemporary modern finishes. The bedrooms are large featuring tons of closet space. Step outside to discover a massive, fully fenced backyard, ideal for summer barbecues, outdoor gatherings, gardening, or just kicking back in privacy and comfort. A standout feature is the 2.5-car garage, providing ample storage or a workshop space—perfect for hobbyists, sports gear, or extra vehicles. This move in ready ranch is yours for the taking. Set up your showings and come see this beauty for yourself.
Contact an agent
Home facts
- Year built:1940
- Listing Id #:5137306
- Added:2 day(s) ago
- Updated:August 12, 2025 at 03:02 PM
Rooms and interior
- Bedrooms:3
- Total bathrooms:1
- Full bathrooms:1
- Living area:1,002 sq. ft.
Heating and cooling
- Cooling:Central Air
- Heating:Gas
Structure and exterior
- Roof:Asphalt
- Year built:1940
- Building area:1,002 sq. ft.
- Lot area:0.12 Acres
Utilities
- Water:Public
- Sewer:Public Sewer
Finances and disclosures
- Price:$199,900
- Price per sq. ft.:$199.5
- Tax amount:$2,721 (2024)
New listings near 7648 Pinehurst Drive
- New
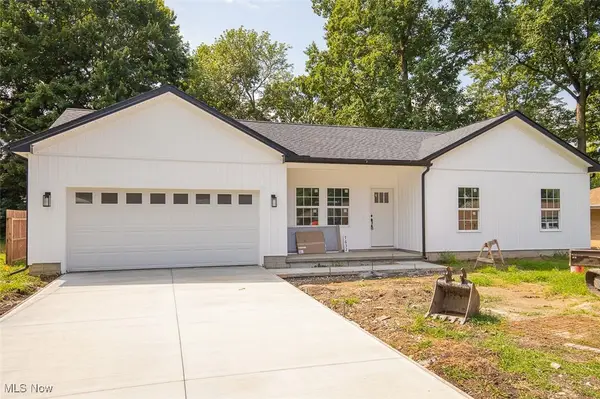 $325,000Active3 beds 2 baths1,519 sq. ft.
$325,000Active3 beds 2 baths1,519 sq. ft.7632 Primrose Drive, Mentor on the Lake, OH 44060
MLS# 5148505Listed by: HOMESMART REAL ESTATE MOMENTUM LLC - Open Fri, 1 to 4pmNew
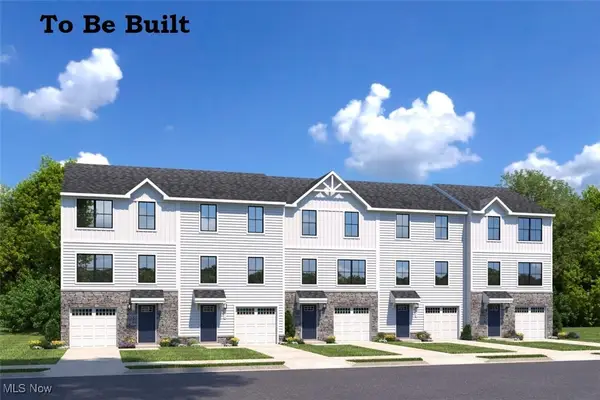 $275,000Active3 beds 3 baths1,489 sq. ft.
$275,000Active3 beds 3 baths1,489 sq. ft.5600 Park Avenue, Mentor, OH 44060
MLS# 5148214Listed by: KELLER WILLIAMS CITYWIDE - Open Fri, 1 to 4pmNew
 $250,000Active4 beds 2 baths1,489 sq. ft.
$250,000Active4 beds 2 baths1,489 sq. ft.5602 Park Avenue #A-1, Mentor, OH 44060
MLS# 5147858Listed by: KELLER WILLIAMS CITYWIDE 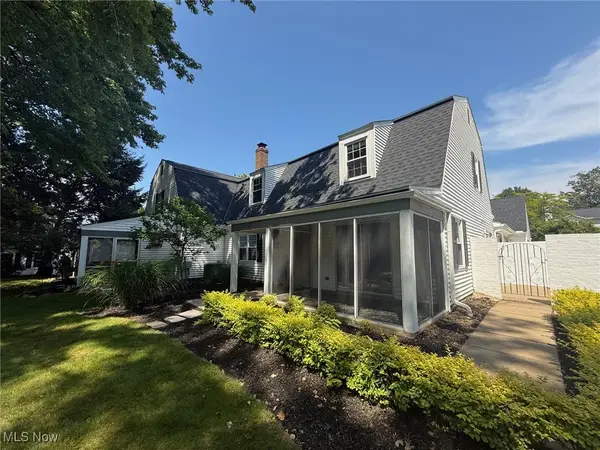 $185,000Active2 beds 3 baths2,078 sq. ft.
$185,000Active2 beds 3 baths2,078 sq. ft.8080 Harbor Creek Drive #904, Mentor on the Lake, OH 44060
MLS# 5134651Listed by: RE/MAX TRADITIONS- New
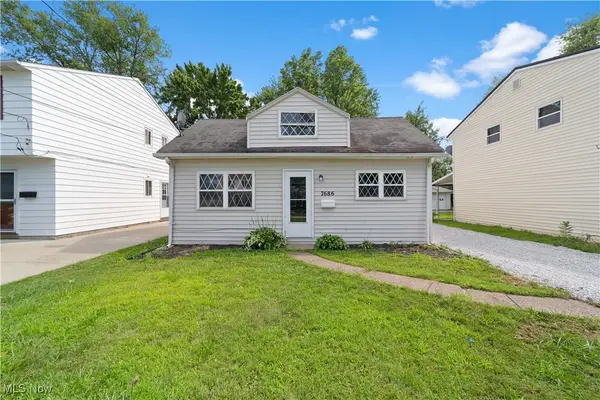 $174,900Active3 beds 1 baths1,076 sq. ft.
$174,900Active3 beds 1 baths1,076 sq. ft.7686 Pinehurst Drive, Mentor on the Lake, OH 44060
MLS# 5137873Listed by: KELLER WILLIAMS LIVING 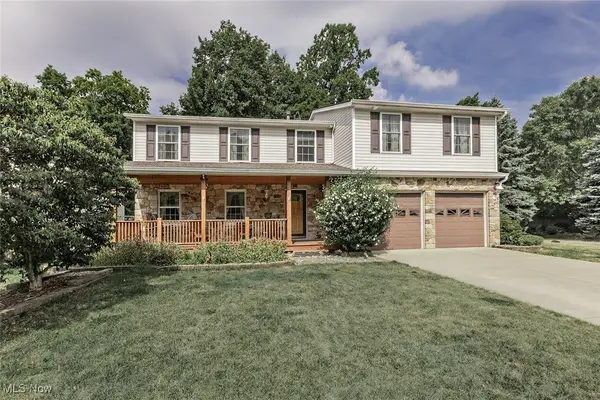 $415,000Active4 beds 3 baths2,555 sq. ft.
$415,000Active4 beds 3 baths2,555 sq. ft.5748 Marine Pkwy, Mentor on the Lake, OH 44060
MLS# 5142739Listed by: KELLER WILLIAMS GREATER METROPOLITAN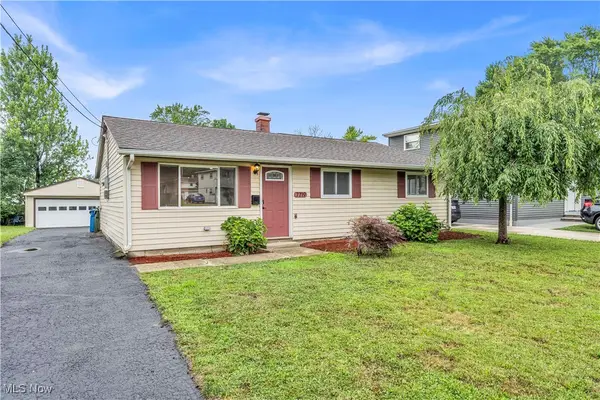 $219,900Active3 beds 1 baths1,064 sq. ft.
$219,900Active3 beds 1 baths1,064 sq. ft.7719 Fern Drive, Mentor on the Lake, OH 44060
MLS# 5144681Listed by: RE/MAX ABOVE & BEYOND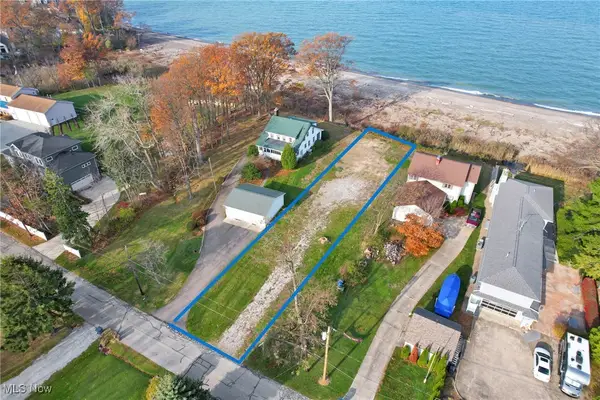 $259,900Pending0.32 Acres
$259,900Pending0.32 Acres5448 Woodside Road, Mentor on the Lake, OH 44060
MLS# 5108504Listed by: REAL OF OHIO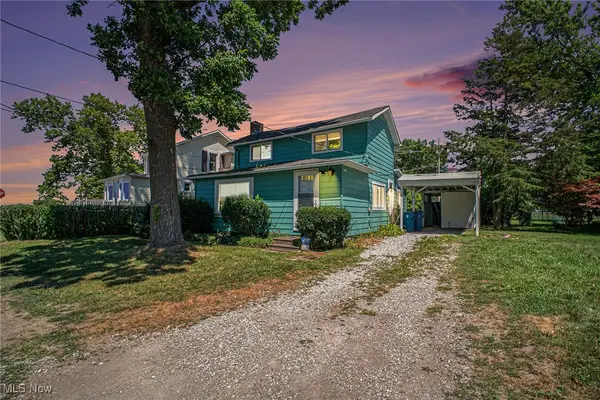 $219,900Pending2 beds 2 baths1,104 sq. ft.
$219,900Pending2 beds 2 baths1,104 sq. ft.5571 Chagrin Drive, Mentor on the Lake, OH 44060
MLS# 5138646Listed by: RE/MAX TRANSITIONS
