5748 Marine Pkwy, Mentor on the Lake, OH 44060
Local realty services provided by:Better Homes and Gardens Real Estate Central
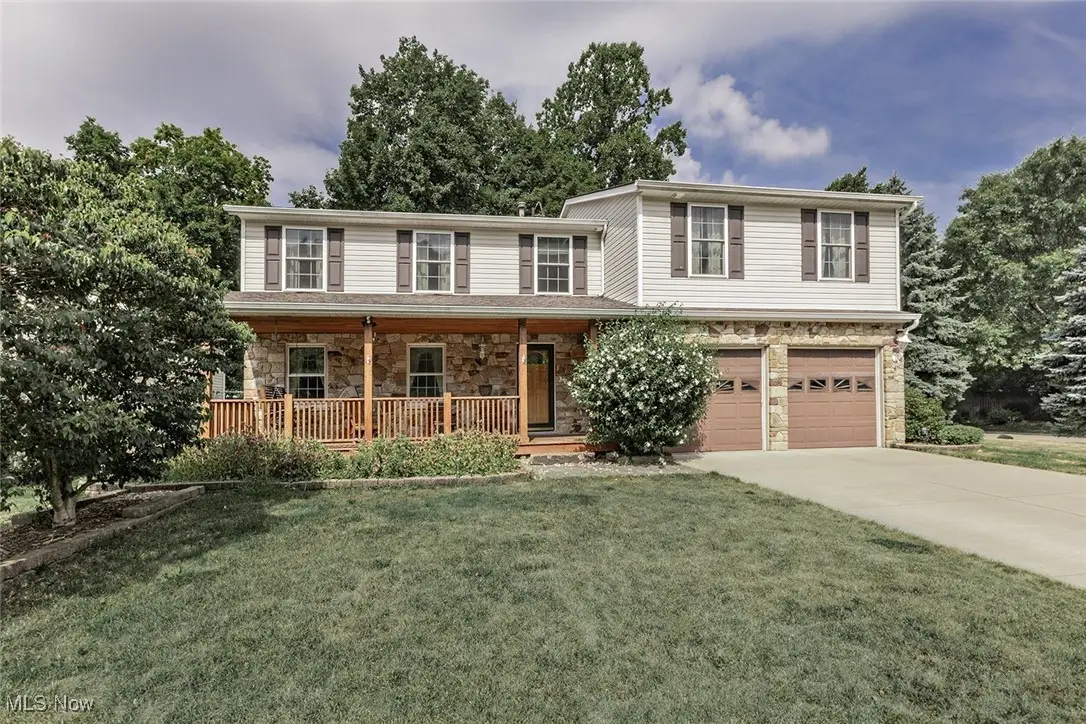
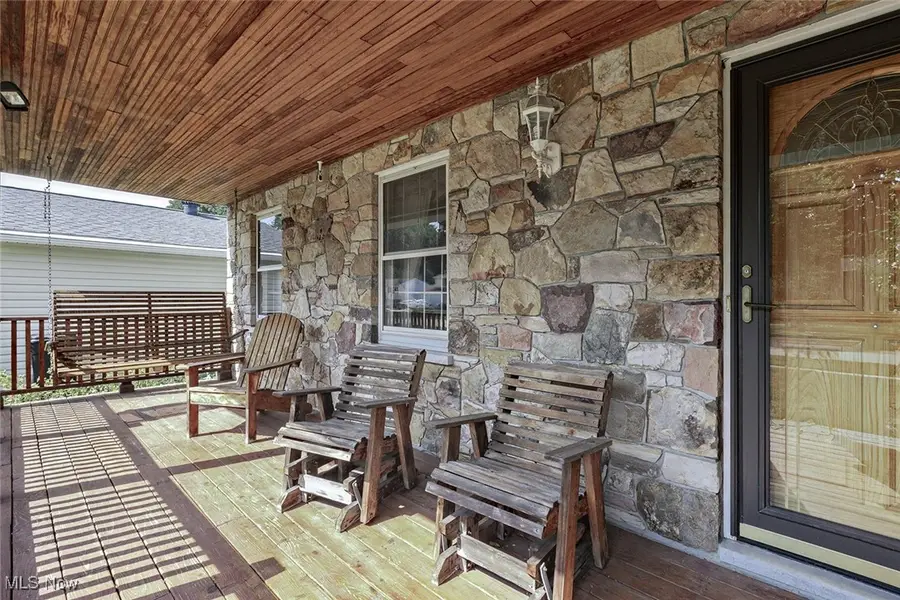
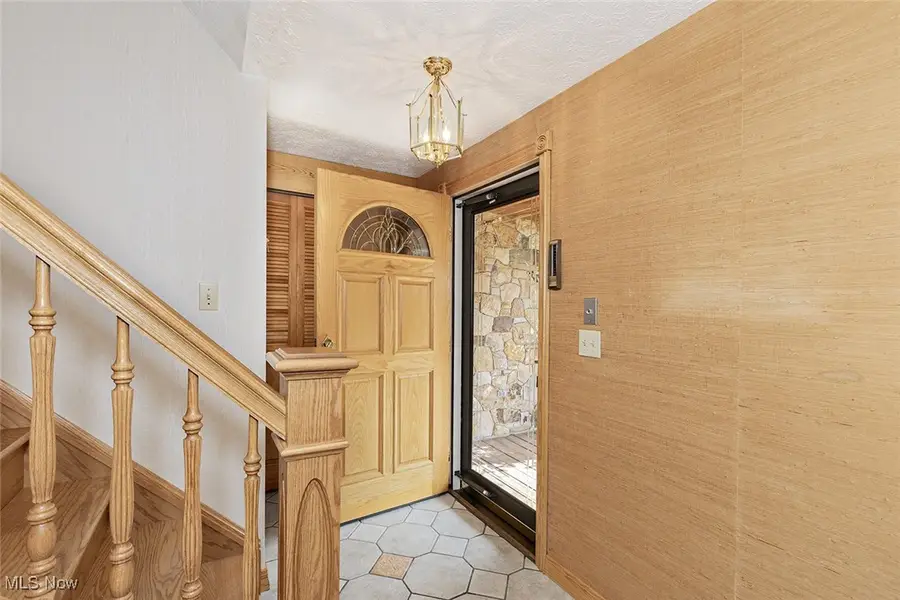
Listed by:larry r wanke
Office:keller williams greater metropolitan
MLS#:5142739
Source:OH_NORMLS
Price summary
- Price:$415,000
- Price per sq. ft.:$162.43
About this home
Welcome home! Wonderful 4 bedroom 2.5 bath colonial with attached 2 car garage and private backyard. The interior boasts a wonderful footprint that will accommodate all of your family needs - whether hosting large gatherings or simply enjoying the routine of daily life, this is a great floorplan. Inviting living room opens to the dining room just off the kitchen. Spacious eat-in kitchen with custom-built hickory cabinets, bench seating, granite countertops, ceramic tile floors and loads of cabinet/counterspace. Family room with gleaming hardwood floors provides access through French doors to the rear great room addition with 2x6 framing, triple paned windows, vaulted knotty pine ceiling, insulated floors and a fabulous gas stove. A convenient half bath rounds out the first floor. Four nicely appointed bedrooms on the second floor. Sprawling master bedroom addition with cathedral ceiling and skylight, his and hers custom closets (cedar lined linen and main closet) and a lovely master bathroom. Basement will accommodate all of your storage needs. Large 2 car garage with epoxy chip floors. New: furnace, AC, tankless H2O heater and updated electrical 2024. 4 Arlo camera's stay (front, back and side of home). Irrigation - sprinkler system (9 zones 3/4 heads per zone). Fully fenced in backyard (privacy fence) with stone paver patio and storage shed - simply perfect for relaxing or entertaining. This is a wonderful home, location and opportunity!!
Contact an agent
Home facts
- Year built:1975
- Listing Id #:5142739
- Added:2 day(s) ago
- Updated:August 15, 2025 at 02:21 PM
Rooms and interior
- Bedrooms:4
- Total bathrooms:3
- Full bathrooms:2
- Half bathrooms:1
- Living area:2,555 sq. ft.
Heating and cooling
- Cooling:Central Air
- Heating:Forced Air
Structure and exterior
- Roof:Asphalt, Fiberglass
- Year built:1975
- Building area:2,555 sq. ft.
- Lot area:0.3 Acres
Utilities
- Water:Public
- Sewer:Public Sewer
Finances and disclosures
- Price:$415,000
- Price per sq. ft.:$162.43
- Tax amount:$4,264 (2024)
New listings near 5748 Marine Pkwy
- New
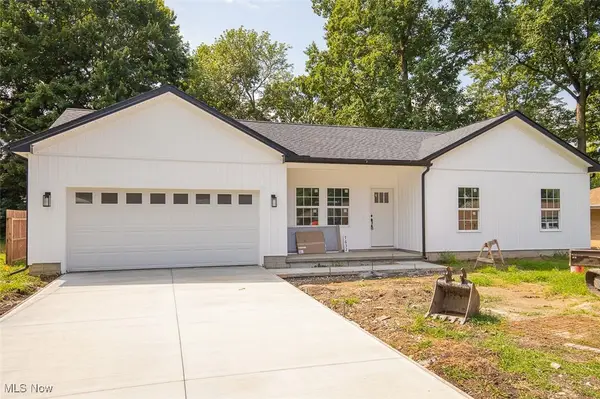 $325,000Active3 beds 2 baths1,519 sq. ft.
$325,000Active3 beds 2 baths1,519 sq. ft.7632 Primrose Drive, Mentor on the Lake, OH 44060
MLS# 5148505Listed by: HOMESMART REAL ESTATE MOMENTUM LLC - New
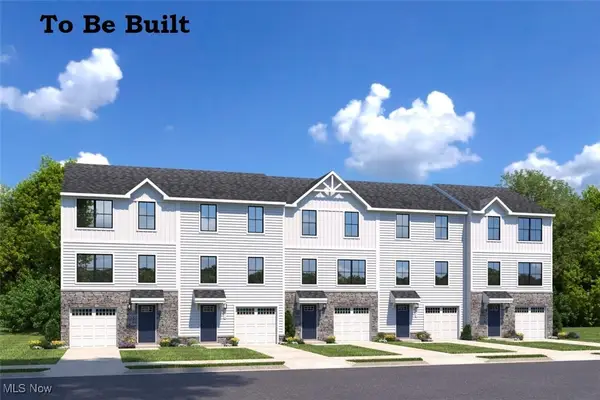 $275,000Active3 beds 3 baths1,489 sq. ft.
$275,000Active3 beds 3 baths1,489 sq. ft.5600 Park Avenue, Mentor, OH 44060
MLS# 5148214Listed by: KELLER WILLIAMS CITYWIDE - Open Sat, 12 to 3pmNew
 $250,000Active4 beds 2 baths1,489 sq. ft.
$250,000Active4 beds 2 baths1,489 sq. ft.5602 Park Avenue #A-1, Mentor, OH 44060
MLS# 5147858Listed by: KELLER WILLIAMS CITYWIDE 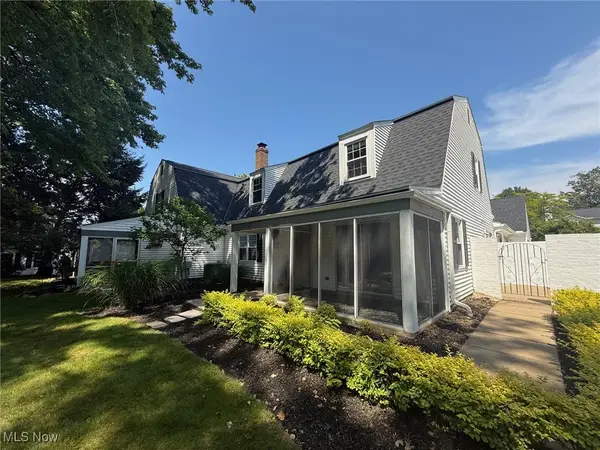 $185,000Active2 beds 3 baths2,078 sq. ft.
$185,000Active2 beds 3 baths2,078 sq. ft.8080 Harbor Creek Drive #904, Mentor on the Lake, OH 44060
MLS# 5134651Listed by: RE/MAX TRADITIONS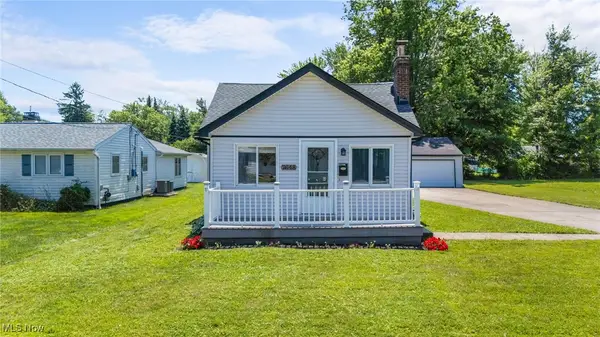 $199,900Active3 beds 1 baths1,002 sq. ft.
$199,900Active3 beds 1 baths1,002 sq. ft.7648 Pinehurst Drive, Mentor on the Lake, OH 44060
MLS# 5137306Listed by: JMG OHIO- New
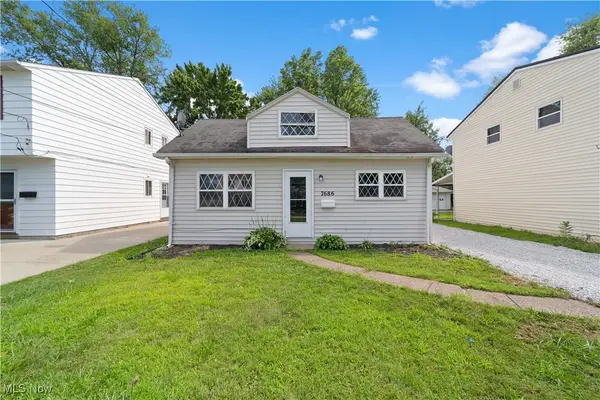 $174,900Active3 beds 1 baths1,076 sq. ft.
$174,900Active3 beds 1 baths1,076 sq. ft.7686 Pinehurst Drive, Mentor on the Lake, OH 44060
MLS# 5137873Listed by: KELLER WILLIAMS LIVING 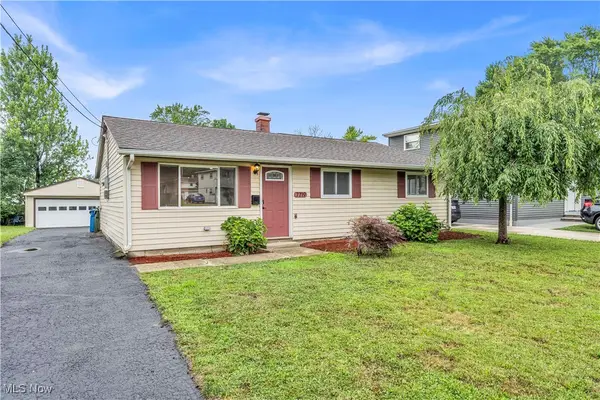 $219,900Active3 beds 1 baths1,064 sq. ft.
$219,900Active3 beds 1 baths1,064 sq. ft.7719 Fern Drive, Mentor on the Lake, OH 44060
MLS# 5144681Listed by: RE/MAX ABOVE & BEYOND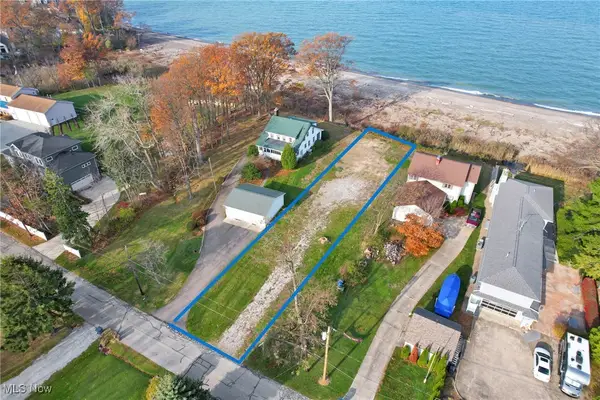 $259,900Pending0.32 Acres
$259,900Pending0.32 Acres5448 Woodside Road, Mentor on the Lake, OH 44060
MLS# 5108504Listed by: REAL OF OHIO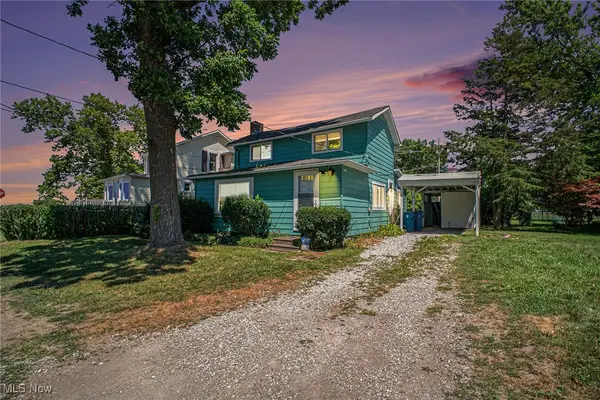 $219,900Pending2 beds 2 baths1,104 sq. ft.
$219,900Pending2 beds 2 baths1,104 sq. ft.5571 Chagrin Drive, Mentor on the Lake, OH 44060
MLS# 5138646Listed by: RE/MAX TRANSITIONS
