8080 Harbor Creek Drive #904, Mentor on the Lake, OH 44060
Local realty services provided by:Better Homes and Gardens Real Estate Central
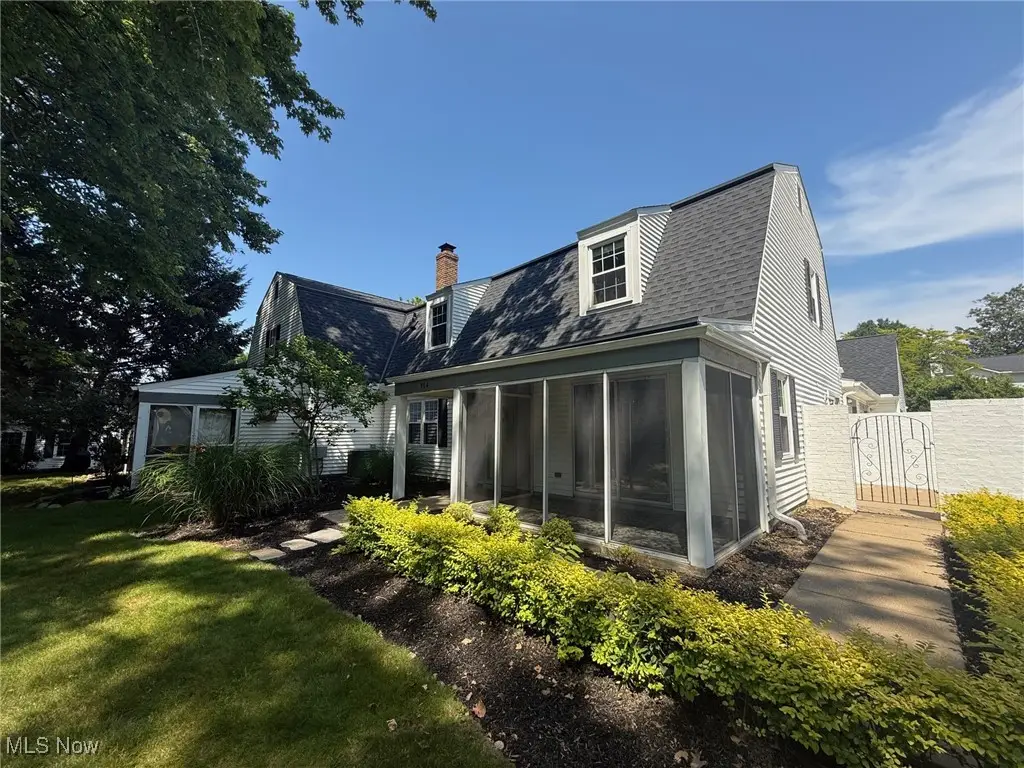
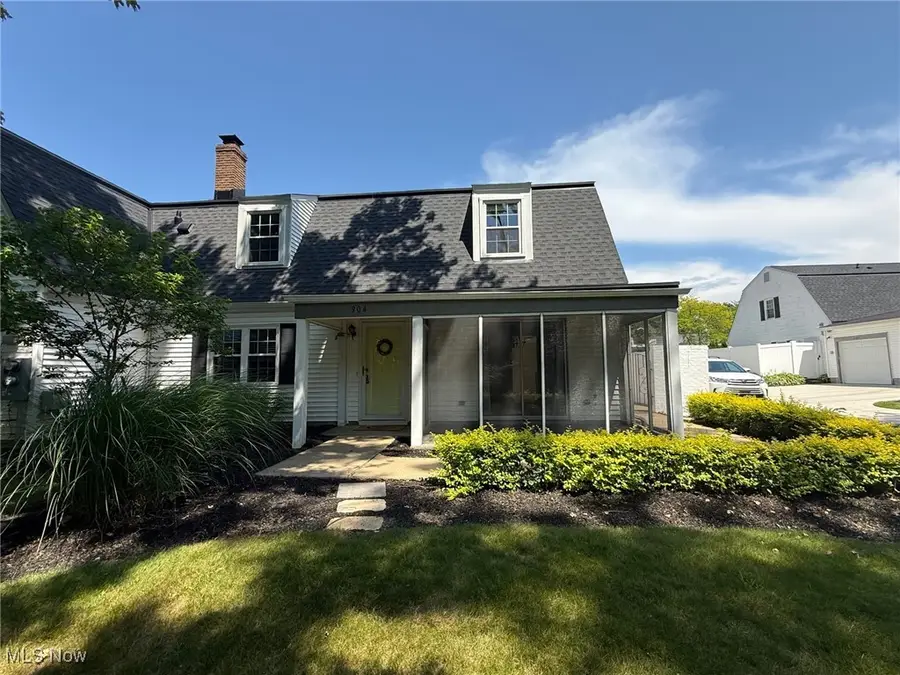
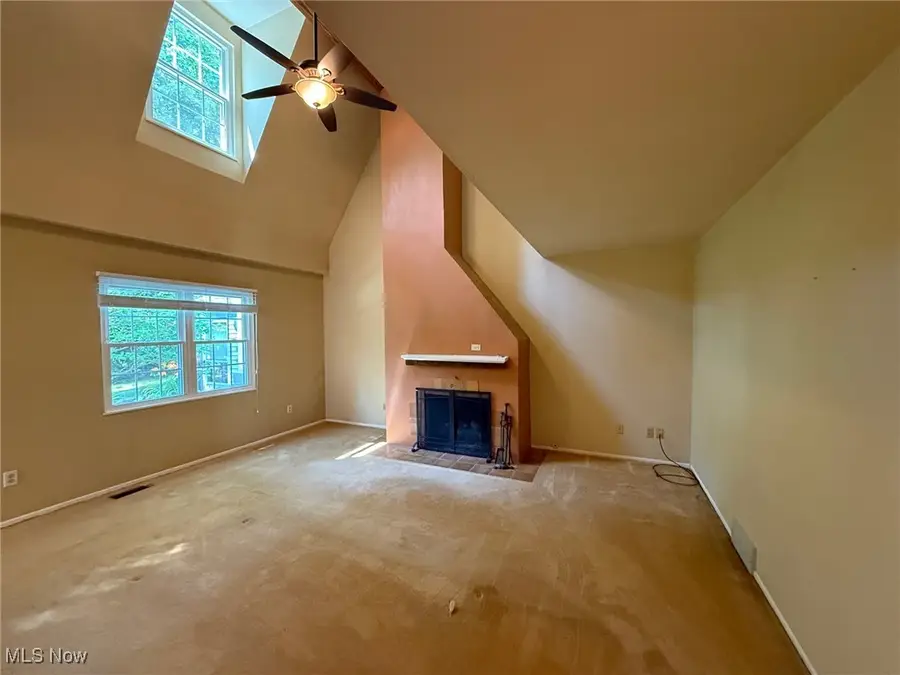
Listed by:dan mccaskey
Office:re/max traditions
MLS#:5134651
Source:OH_NORMLS
Price summary
- Price:$185,000
- Price per sq. ft.:$89.03
About this home
SPACIOUS and PRIVATE 2 Bedroom & 2.5 Bath Harbor Creek Condo! This unit offers gracious living space with over 2000 finished sqft, generous room sizes and skylights throughout. 2-story Living Room with wall of windows and gas fireplace. Kitchen with all newer stainless steel appliances including double oven and spanish terracotta tile flooring through to the large Dining Room. Second floor includes Master Bedroom with double closets, Master bath with soaking tub and Bedroom 2 with private full bath. 1st floor Laundry Room and half bath. Enjoy private wooded view from the 3-season screened-in patio. New Roof 2023. Tankless hot water heater 2019. Newer Gas furnace & Central air. 1+car attached garage & new driveway 2023. Situated in a private and secluded community with great location near Mentor Harbor Yacht Club, Lake Erie and just minutes to shopping, restaurants & freeway access! Mentor School District.
Contact an agent
Home facts
- Year built:1984
- Listing Id #:5134651
- Added:2 day(s) ago
- Updated:August 12, 2025 at 03:02 PM
Rooms and interior
- Bedrooms:2
- Total bathrooms:3
- Full bathrooms:2
- Half bathrooms:1
- Living area:2,078 sq. ft.
Heating and cooling
- Cooling:Central Air
- Heating:Forced Air
Structure and exterior
- Roof:Asphalt, Fiberglass
- Year built:1984
- Building area:2,078 sq. ft.
- Lot area:0.35 Acres
Utilities
- Water:Public
- Sewer:Public Sewer
Finances and disclosures
- Price:$185,000
- Price per sq. ft.:$89.03
- Tax amount:$2,780 (2024)
New listings near 8080 Harbor Creek Drive #904
- Open Fri, 1 to 4pmNew
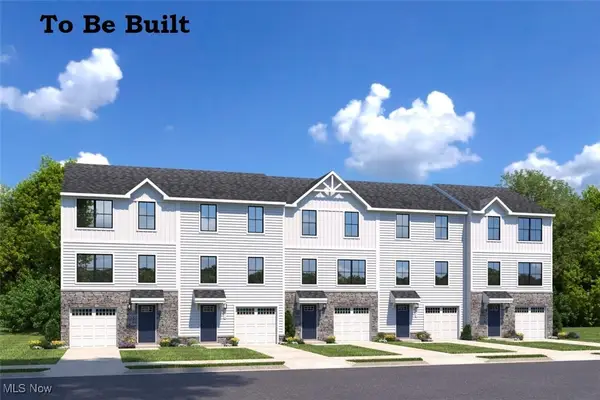 $275,000Active3 beds 3 baths1,489 sq. ft.
$275,000Active3 beds 3 baths1,489 sq. ft.5600 Park Avenue, Mentor, OH 44060
MLS# 5148214Listed by: KELLER WILLIAMS CITYWIDE - Open Fri, 1 to 4pmNew
 $250,000Active4 beds 2 baths1,489 sq. ft.
$250,000Active4 beds 2 baths1,489 sq. ft.5602 Park Avenue #A-1, Mentor, OH 44060
MLS# 5147858Listed by: KELLER WILLIAMS CITYWIDE 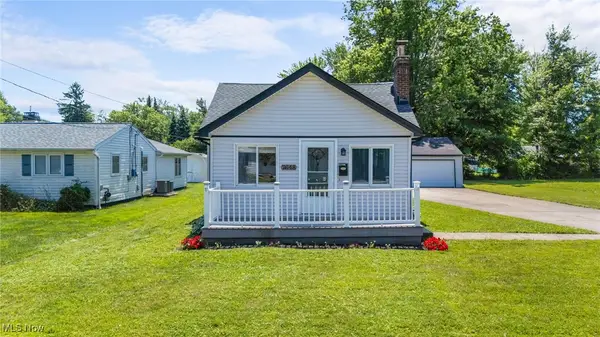 $199,900Active3 beds 1 baths1,002 sq. ft.
$199,900Active3 beds 1 baths1,002 sq. ft.7648 Pinehurst Drive, Mentor on the Lake, OH 44060
MLS# 5137306Listed by: JMG OHIO- New
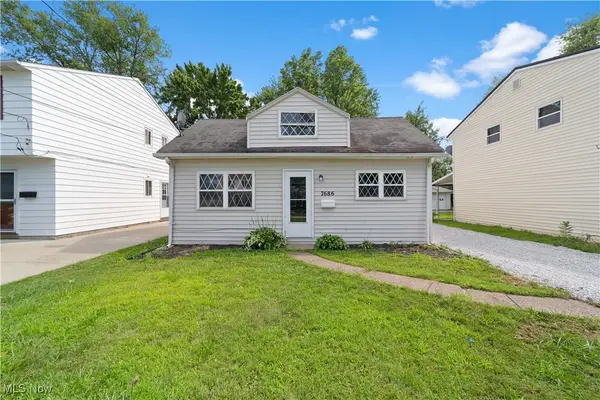 $174,900Active3 beds 1 baths1,076 sq. ft.
$174,900Active3 beds 1 baths1,076 sq. ft.7686 Pinehurst Drive, Mentor on the Lake, OH 44060
MLS# 5137873Listed by: KELLER WILLIAMS LIVING 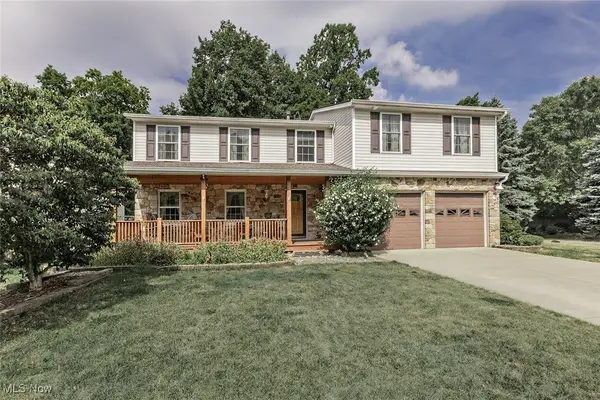 $415,000Active4 beds 3 baths2,555 sq. ft.
$415,000Active4 beds 3 baths2,555 sq. ft.5748 Marine Pkwy, Mentor on the Lake, OH 44060
MLS# 5142739Listed by: KELLER WILLIAMS GREATER METROPOLITAN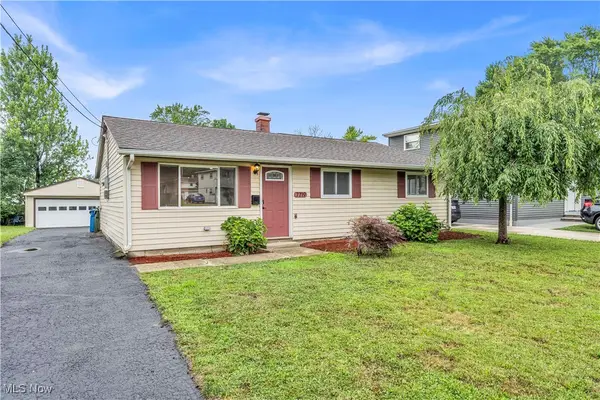 $219,900Active3 beds 1 baths1,064 sq. ft.
$219,900Active3 beds 1 baths1,064 sq. ft.7719 Fern Drive, Mentor on the Lake, OH 44060
MLS# 5144681Listed by: RE/MAX ABOVE & BEYOND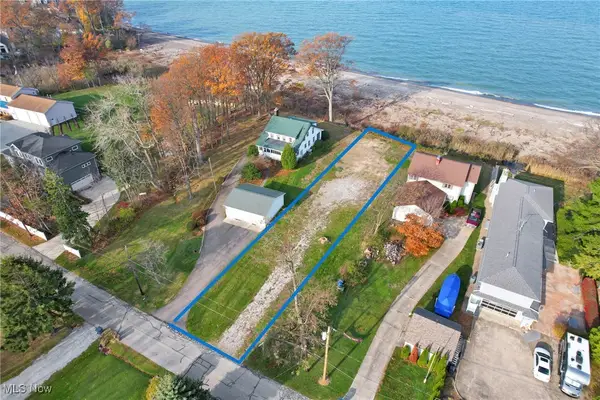 $259,900Pending0.32 Acres
$259,900Pending0.32 Acres5448 Woodside Road, Mentor on the Lake, OH 44060
MLS# 5108504Listed by: REAL OF OHIO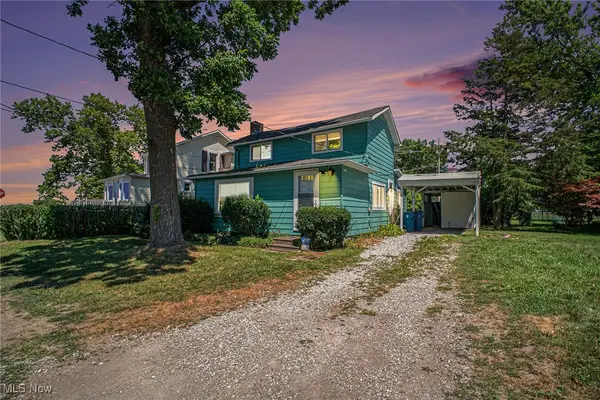 $219,900Pending2 beds 2 baths1,104 sq. ft.
$219,900Pending2 beds 2 baths1,104 sq. ft.5571 Chagrin Drive, Mentor on the Lake, OH 44060
MLS# 5138646Listed by: RE/MAX TRANSITIONS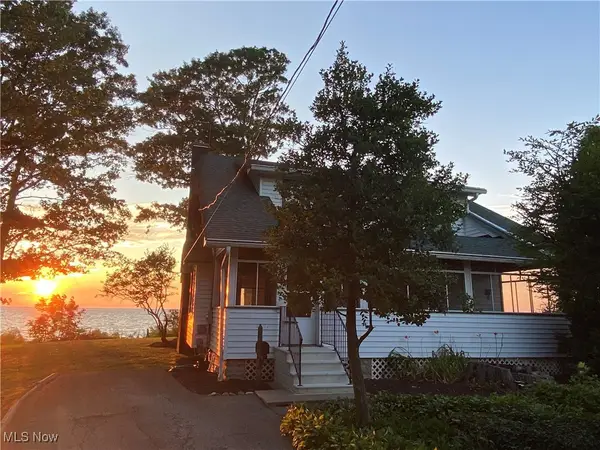 $580,000Pending4 beds 3 baths2,482 sq. ft.
$580,000Pending4 beds 3 baths2,482 sq. ft.5452 Woodside Road, Mentor on the Lake, OH 44060
MLS# 5140503Listed by: BERKSHIRE HATHAWAY HOMESERVICES PROFESSIONAL REALTY
