4518 Berry Hill, Stow, OH 44224
Local realty services provided by:Better Homes and Gardens Real Estate Central
Listed by:tina l white
Office:exp realty, llc.
MLS#:5166067
Source:OH_NORMLS
Price summary
- Price:$550,000
- Price per sq. ft.:$132.37
- Monthly HOA dues:$14.75
About this home
Welcome to this stunning custom-built ranch in the highly sought-after Eastwicke Farms neighborhood. Meticulously maintained and designed for luxury and accessibility, this home combines timeless elegance, thoughtful design, and modern comfort. A pair of grand double entry doors opens to an inviting foyer and elegant formal dining room with a statement light fixture. Luxury laminate flooring flows throughout the main living areas, including a spacious great room with a tray ceiling and abundant natural light. The adjacent chef’s kitchen features maple cabinetry, granite countertops, stainless steel appliances, and a large island with seating for three. A two-sided fireplace warms both the kitchen and the sunroom, which is filled with windows and offers beautiful views of the backyard — complete with a paver patio, custom waterfall, and lush outdoor space. A covered patio accessed directly from the kitchen provides the perfect spot for outdoor dining or quiet relaxation. The backyard oasis is designed for enjoyment and entertaining, showcasing a paver patio with a custom waterfall, aluminum fencing, and green space ideal for gardening or outdoor activities. The primary suite is a true retreat, featuring two walk-in closets with built-in organizers and a spa-style bath with dual vanities and a zero-threshold walk-in shower with built-in seat. Two additional bedrooms, a full bath, half bath, laundry room, and 2-car garage complete the main level. A centrally located elevator ensures seamless access to the finished lower level, which includes a large recreation room, a bedroom with full bath, a bonus room with cedar closet, ample storage, and walk-out access.
Blending sophisticated design, functional accessibility, and versatile living spaces, this exceptional property offers the perfect combination of comfort, convenience, and refined style — a true forever home designed to exceed expectations.
Contact an agent
Home facts
- Year built:2018
- Listing ID #:5166067
- Added:3 day(s) ago
- Updated:October 24, 2025 at 11:38 PM
Rooms and interior
- Bedrooms:4
- Total bathrooms:5
- Full bathrooms:3
- Half bathrooms:2
- Living area:4,155 sq. ft.
Heating and cooling
- Cooling:Central Air
- Heating:Fireplaces, Forced Air
Structure and exterior
- Roof:Asphalt, Fiberglass
- Year built:2018
- Building area:4,155 sq. ft.
- Lot area:0.37 Acres
Utilities
- Water:Public
- Sewer:Public Sewer
Finances and disclosures
- Price:$550,000
- Price per sq. ft.:$132.37
- Tax amount:$8,888 (2024)
New listings near 4518 Berry Hill
- New
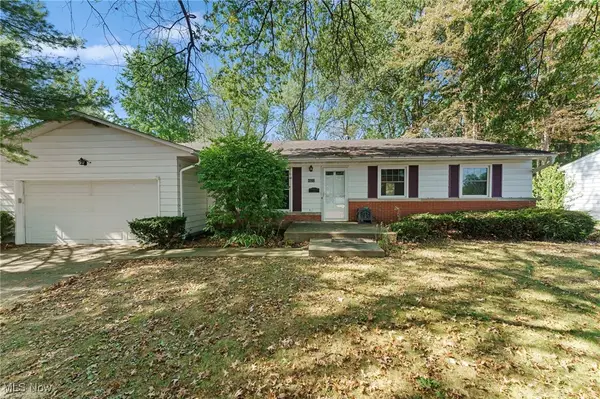 $250,000Active3 beds 2 baths1,480 sq. ft.
$250,000Active3 beds 2 baths1,480 sq. ft.4322 Lorwood Drive, Stow, OH 44224
MLS# 5162422Listed by: KELLER WILLIAMS GREATER METROPOLITAN - Open Sun, 11:30am to 1pmNew
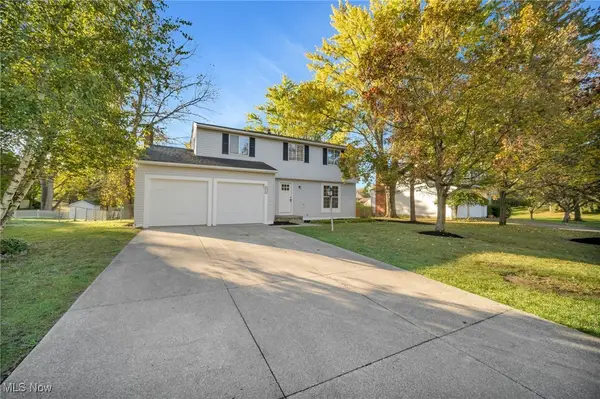 $350,000Active4 beds 3 baths2,558 sq. ft.
$350,000Active4 beds 3 baths2,558 sq. ft.2714 Wexford Boulevard, Stow, OH 44224
MLS# 5167145Listed by: REAL OF OHIO - New
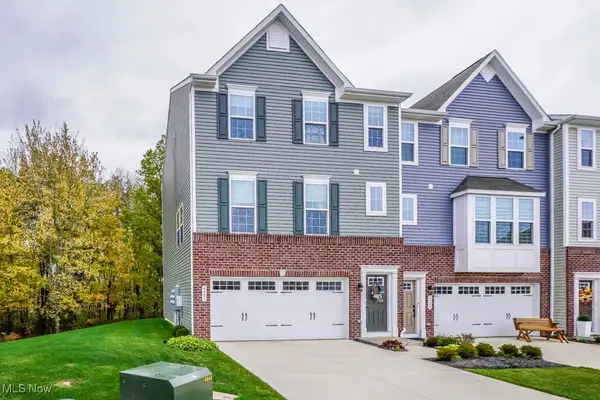 $349,900Active3 beds 3 baths1,860 sq. ft.
$349,900Active3 beds 3 baths1,860 sq. ft.4051 N Steels Circle, Stow, OH 44224
MLS# 5166573Listed by: KELLER WILLIAMS LEGACY GROUP REALTY - Open Sun, 1 to 2:30pmNew
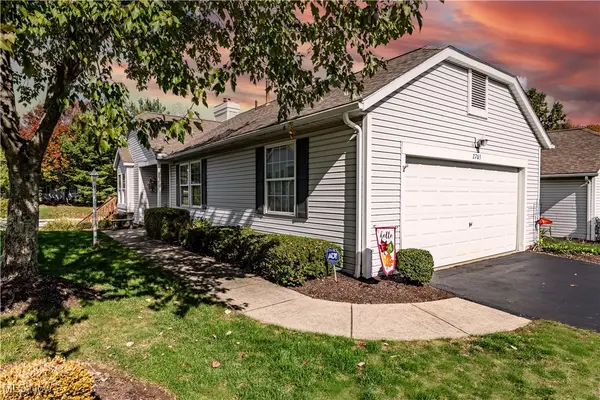 $329,900Active3 beds 3 baths2,216 sq. ft.
$329,900Active3 beds 3 baths2,216 sq. ft.2703 York Drive #41, Stow, OH 44224
MLS# 5161401Listed by: KELLER WILLIAMS CHERVENIC RLTY - Open Sat, 2:30 to 4pmNew
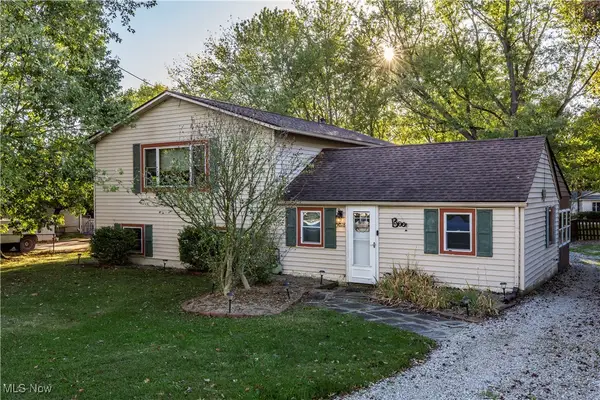 $306,000Active4 beds 2 baths2,026 sq. ft.
$306,000Active4 beds 2 baths2,026 sq. ft.4078 Pardee Road, Stow, OH 44224
MLS# 5165334Listed by: EXP REALTY, LLC. - New
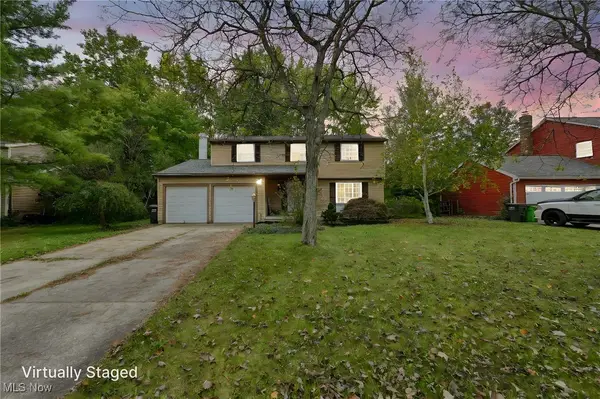 $334,900Active4 beds 3 baths2,112 sq. ft.
$334,900Active4 beds 3 baths2,112 sq. ft.2684 Serra Vista Drive, Stow, OH 44224
MLS# 5165126Listed by: RUSSELL REAL ESTATE SERVICES 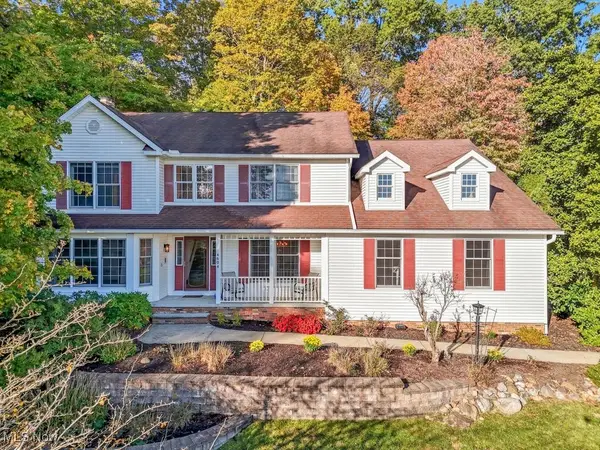 $499,900Pending4 beds 5 baths4,102 sq. ft.
$499,900Pending4 beds 5 baths4,102 sq. ft.4604 Muirwood Place, Stow, OH 44224
MLS# 5164285Listed by: BERKSHIRE HATHAWAY HOMESERVICES SIMON & SALHANY REALTY- New
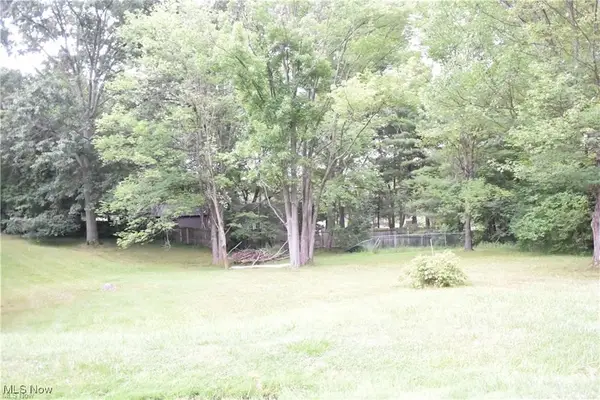 $39,900Active0.45 Acres
$39,900Active0.45 AcresHibbard Drive, Stow, OH 44224
MLS# 5164550Listed by: BERKSHIRE HATHAWAY HOMESERVICES SIMON & SALHANY REALTY 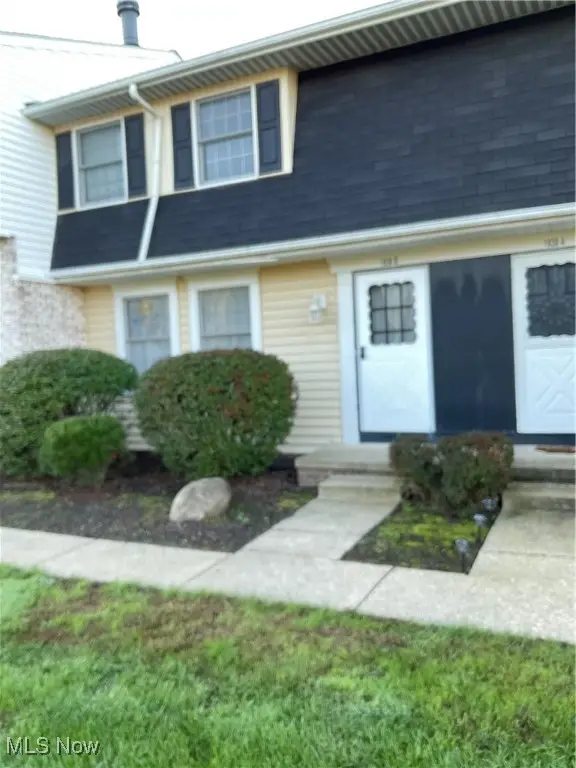 $135,000Pending3 beds 2 baths
$135,000Pending3 beds 2 baths1938 Higby Drive, Stow, OH 44224
MLS# 5164189Listed by: HARVEST HOME REALTY, CORP.
