4604 Muirwood Place, Stow, OH 44224
Local realty services provided by:Better Homes and Gardens Real Estate Central
Listed by:leslee t salhany
Office:berkshire hathaway homeservices simon & salhany realty
MLS#:5164285
Source:OH_NORMLS
Price summary
- Price:$499,900
- Price per sq. ft.:$121.87
- Monthly HOA dues:$6.67
About this home
You will fall in love with this beautiful custom-designed Colonial overlooking the 7th tee of Fox Den Golf Course in Eastwick Farms! Offering approximately 3,300 sq. ft. on the first and second floors plus over 800 sq. ft. in the walk-out lower level, this home combines elegance, comfort, and function.
Featuring 4 bedrooms, 5 bathrooms, and 3 fireplaces, the property also includes a 3-car garage with 50-amp service ideal for charging electric vehicles. The spacious kitchen boasts abundant cabinetry, a large dining area open to the family room, and updates, including new flooring, countertops, backsplash, and more.
Additional highlights on the main level include a private office, a large laundry room, and generous storage. Upstairs, the incredible owner suite offers a large private sitting area with a fireplace, two huge walk-in closets plus an additional closet, and a spa-like heated jetted bath tub with double vanities, a seated makeup area, separate shower. Two of the secondary bedrooms share a convenient Jack-and-Jill bath.
The finished walk-out lower level showcases a gorgeous rec room with a fireplace, a half bath, extra living space, and ample storage.
Updates are (dates are approx not guranteed. 2 furnances, one in the lower level (2023), 2nd furnance in attic 8-9 years old, both air conditioners 2023, hot water tank 10 years old, shingles on house and garage approx 10-12 years old (no documents to verify)first floor 1/2 bath new flooring and counter tops, new flooring, counter tops, back splash in kitchen.
Contact an agent
Home facts
- Year built:1993
- Listing ID #:5164285
- Added:6 day(s) ago
- Updated:October 23, 2025 at 07:27 AM
Rooms and interior
- Bedrooms:4
- Total bathrooms:5
- Full bathrooms:3
- Half bathrooms:2
- Living area:4,102 sq. ft.
Heating and cooling
- Cooling:Central Air
- Heating:Fireplaces, Forced Air, Gas, Wood
Structure and exterior
- Roof:Asphalt, Fiberglass, Pitched, Shingle
- Year built:1993
- Building area:4,102 sq. ft.
- Lot area:0.48 Acres
Utilities
- Water:Public
- Sewer:Public Sewer
Finances and disclosures
- Price:$499,900
- Price per sq. ft.:$121.87
- Tax amount:$8,806 (2024)
New listings near 4604 Muirwood Place
- New
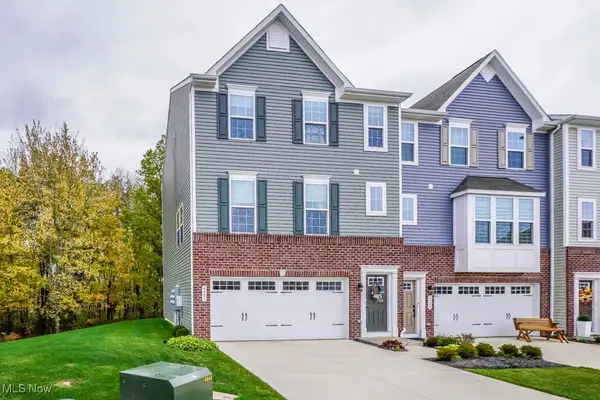 $349,900Active3 beds 3 baths1,860 sq. ft.
$349,900Active3 beds 3 baths1,860 sq. ft.4051 N Steels Circle, Stow, OH 44224
MLS# 5166573Listed by: KELLER WILLIAMS LEGACY GROUP REALTY - Open Sun, 1 to 2:30pmNew
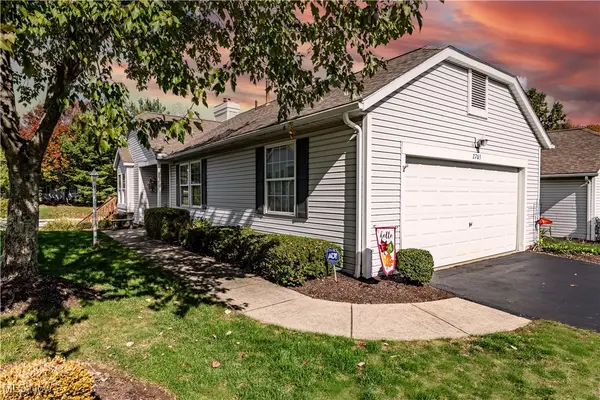 $329,900Active3 beds 3 baths2,216 sq. ft.
$329,900Active3 beds 3 baths2,216 sq. ft.2703 York Drive #41, Stow, OH 44224
MLS# 5161401Listed by: KELLER WILLIAMS CHERVENIC RLTY - New
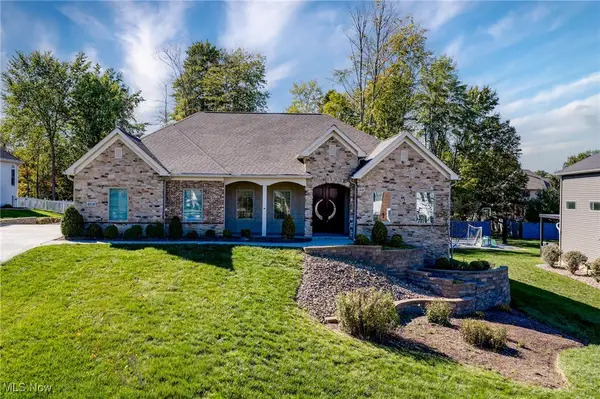 $550,000Active4 beds 5 baths4,155 sq. ft.
$550,000Active4 beds 5 baths4,155 sq. ft.4518 Berry Hill, Stow, OH 44224
MLS# 5166067Listed by: EXP REALTY, LLC. - New
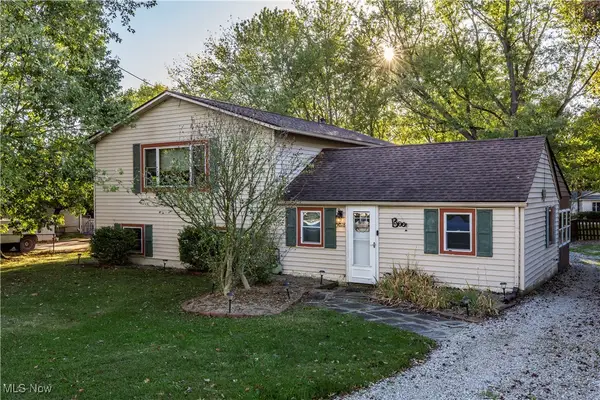 $306,000Active4 beds 2 baths2,026 sq. ft.
$306,000Active4 beds 2 baths2,026 sq. ft.4078 Pardee Road, Stow, OH 44224
MLS# 5165334Listed by: EXP REALTY, LLC. - New
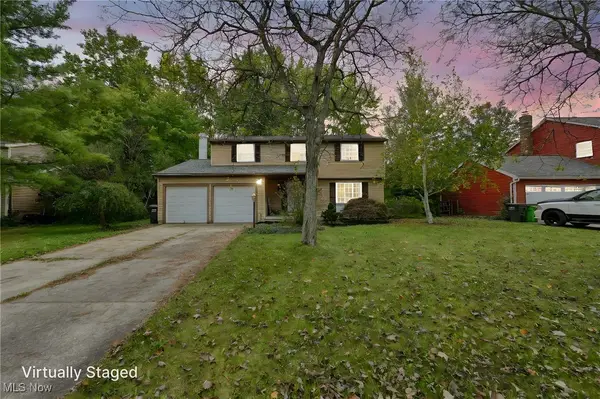 $334,900Active4 beds 3 baths2,112 sq. ft.
$334,900Active4 beds 3 baths2,112 sq. ft.2684 Serra Vista Drive, Stow, OH 44224
MLS# 5165126Listed by: RUSSELL REAL ESTATE SERVICES - New
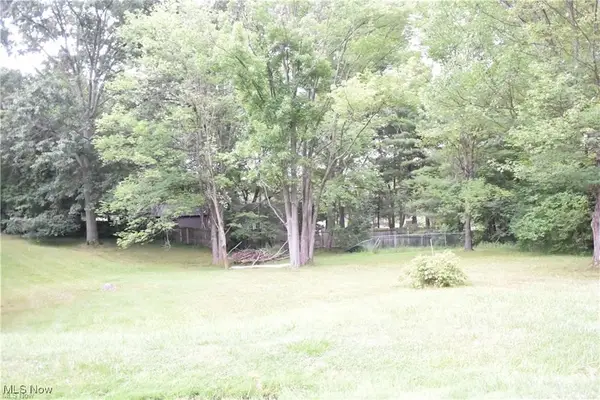 $39,900Active0.45 Acres
$39,900Active0.45 AcresHibbard Drive, Stow, OH 44224
MLS# 5164550Listed by: BERKSHIRE HATHAWAY HOMESERVICES SIMON & SALHANY REALTY 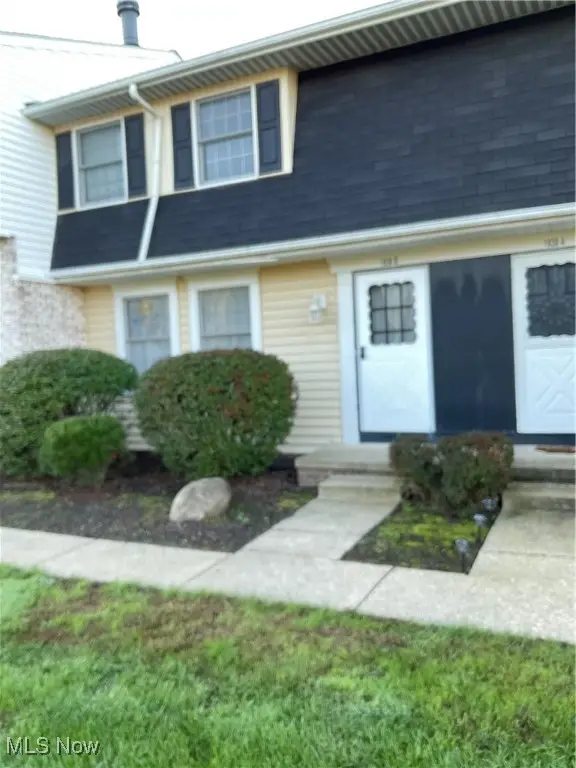 $135,000Pending3 beds 2 baths
$135,000Pending3 beds 2 baths1938 Higby Drive, Stow, OH 44224
MLS# 5164189Listed by: HARVEST HOME REALTY, CORP.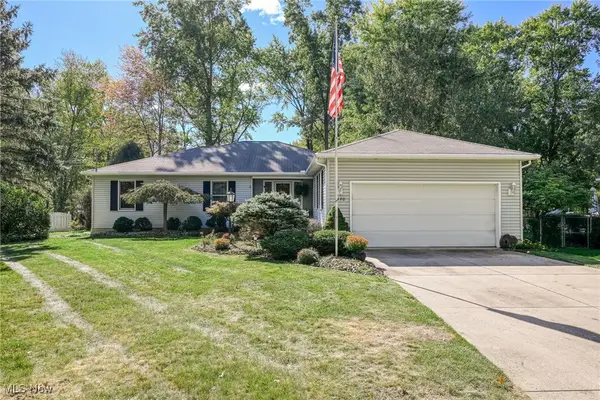 $325,000Pending3 beds 2 baths1,692 sq. ft.
$325,000Pending3 beds 2 baths1,692 sq. ft.1490 Hanna Road, Stow, OH 44224
MLS# 5160015Listed by: BERKSHIRE HATHAWAY HOMESERVICES STOUFFER REALTY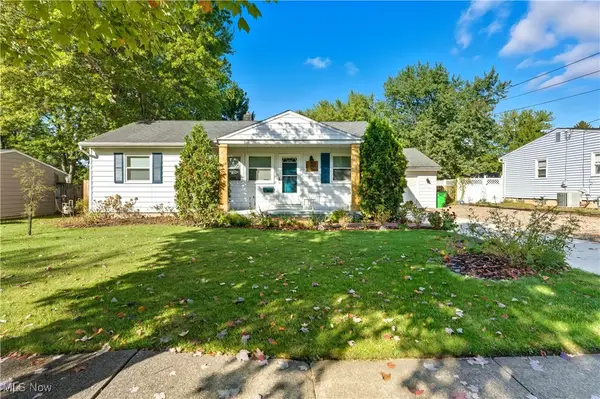 $239,900Pending3 beds 2 baths1,014 sq. ft.
$239,900Pending3 beds 2 baths1,014 sq. ft.4048 Burton Drive, Stow, OH 44224
MLS# 5163396Listed by: PLATINUM REAL ESTATE
