17809 Cliffside Drive, Strongsville, OH 44136
Local realty services provided by:Better Homes and Gardens Real Estate Central
Listed by:sean mo
Office:century 21 homestar
MLS#:5166050
Source:OH_NORMLS
Price summary
- Price:$305,000
- Price per sq. ft.:$165.76
- Monthly HOA dues:$62.5
About this home
Welcome to 17809 Cliffside Drive - a beautifully maintained, cedar-sided contemporary townhome in Strongsville’s sought-after Ledgewood community. This free-standing residence combines the privacy of a single-family home with the ease of maintenance-free
condo living. Nestled above scenic Falling Water Road, the home offers tranquil, park-like views of rolling hills and a meandering stream, framed by three oversized picture windows in the great room, showcasing the beauty of all four seasons. The open-concept main level features two skylights above the foyer, a brick-faced fireplace, and a stylish kitchen with updated cabinetry and granite countertops, and a convenient island with breakfast bar- perfect for casual dining and entertaining. Step from the dining area onto a spacious outdoor deck, with all-new decking boards installed in 2025- perfect for outdoor relaxation or gatherings. On the lower level, a private courtyard creates a secluded retreat complete with a jetted hot tub. Both bedrooms open directly to this space through sliding glass doors, offering a seamless indoor-outdoor connection. Residents enjoy access to resort- style amenities including a well-managed community pool, clubhouse, tennis courts, and wooded walking trails- all just steps away. Minutes from SouthPark Mall, Costco, local parks, I-71, I-80, and Strongsville’s best shopping and dining. Recent upgrades include a newer driveway, Gutter Guard system, garbage disposal, and Samsung appliances (dishwasher, oven/range, refrigerator, and front-load washer and dryer on the main level). Updates in 2025 include the great room’s picture window glass panes replacement, master bathroom shower enclosure and faucets, and new outdoor decking. This home is a year- round sanctuary that blends style, comfort, and convenience in one of Strongsville’s most scenic settings.
Contact an agent
Home facts
- Year built:1975
- Listing ID #:5166050
- Added:8 day(s) ago
- Updated:October 29, 2025 at 02:19 PM
Rooms and interior
- Bedrooms:2
- Total bathrooms:3
- Full bathrooms:2
- Half bathrooms:1
- Living area:1,840 sq. ft.
Heating and cooling
- Cooling:Central Air
- Heating:Electric, Forced Air, Heat Pump
Structure and exterior
- Roof:Asphalt
- Year built:1975
- Building area:1,840 sq. ft.
Utilities
- Water:Public
- Sewer:Public Sewer
Finances and disclosures
- Price:$305,000
- Price per sq. ft.:$165.76
- Tax amount:$4,215 (2024)
New listings near 17809 Cliffside Drive
- New
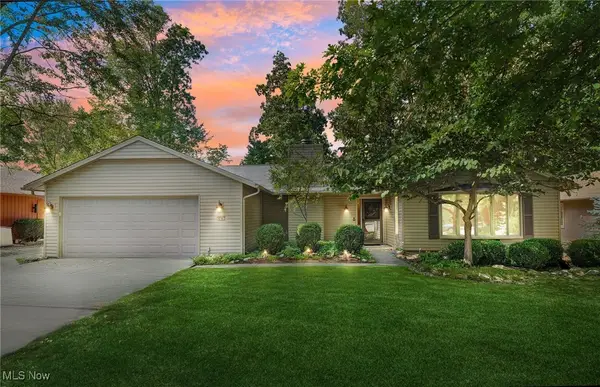 $324,900Active3 beds 2 baths2,080 sq. ft.
$324,900Active3 beds 2 baths2,080 sq. ft.8746 Barton Drive, Strongsville, OH 44149
MLS# 5167006Listed by: RE/MAX CROSSROADS PROPERTIES - New
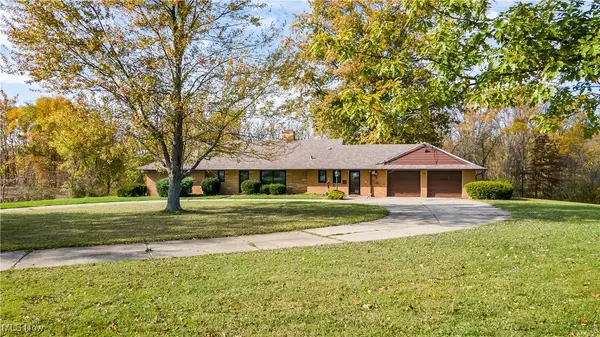 $645,000Active3 beds 2 baths2,020 sq. ft.
$645,000Active3 beds 2 baths2,020 sq. ft.13690 W 130th Street, Strongsville, OH 44136
MLS# 5164818Listed by: RE/MAX ABOVE & BEYOND - New
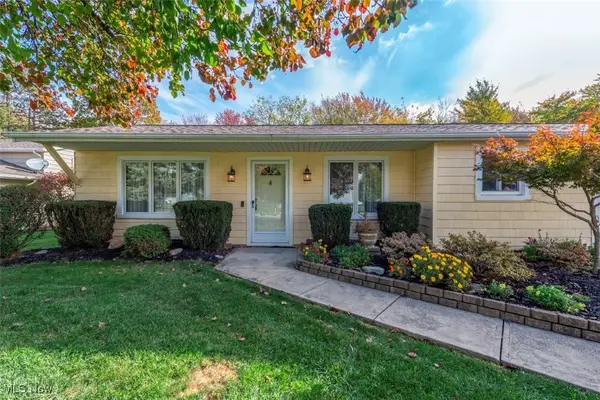 $350,000Active3 beds 2 baths1,960 sq. ft.
$350,000Active3 beds 2 baths1,960 sq. ft.15279 Walnut Creek Drive, Strongsville, OH 44149
MLS# 5167549Listed by: RE/MAX REAL ESTATE GROUP 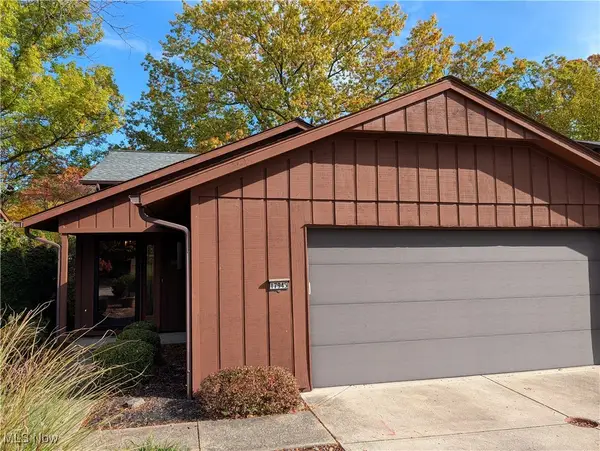 $199,900Pending2 beds 3 baths1,682 sq. ft.
$199,900Pending2 beds 3 baths1,682 sq. ft.17945 Cliffside Drive, Strongsville, OH 44136
MLS# 5167559Listed by: RUSSELL REAL ESTATE SERVICES- New
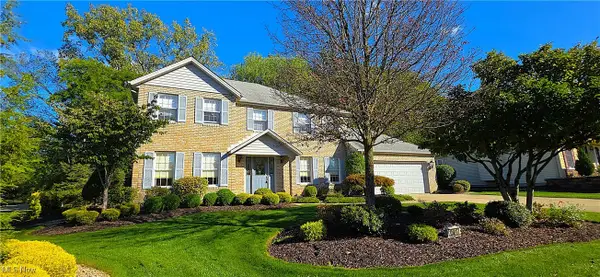 $415,000Active4 beds 3 baths2,584 sq. ft.
$415,000Active4 beds 3 baths2,584 sq. ft.15017 Regency Drive, Strongsville, OH 44149
MLS# 5167368Listed by: RE/MAX ABOVE & BEYOND - Open Sun, 2 to 4pmNew
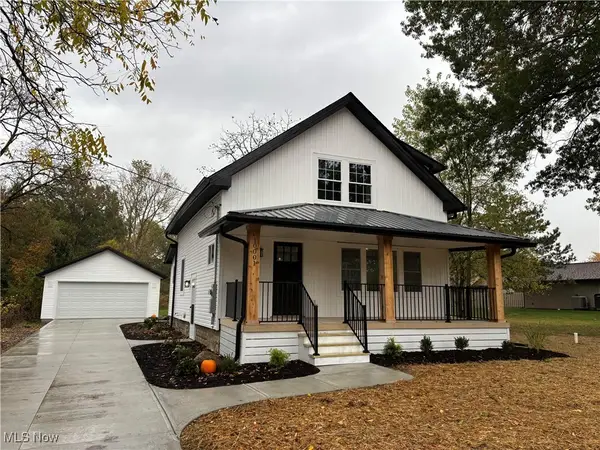 $440,000Active3 beds 3 baths1,540 sq. ft.
$440,000Active3 beds 3 baths1,540 sq. ft.10001 N Marks Road, Strongsville, OH 44149
MLS# 5167419Listed by: OHIO BROKER DIRECT - New
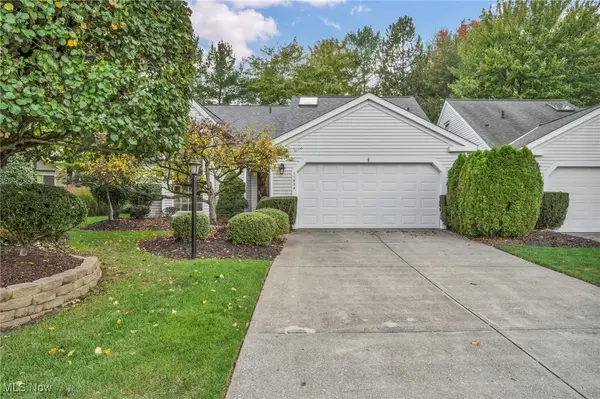 $325,000Active2 beds 3 baths1,789 sq. ft.
$325,000Active2 beds 3 baths1,789 sq. ft.17934 Cambridge Oval, Strongsville, OH 44136
MLS# 5164586Listed by: KELLER WILLIAMS GREATER METROPOLITAN - New
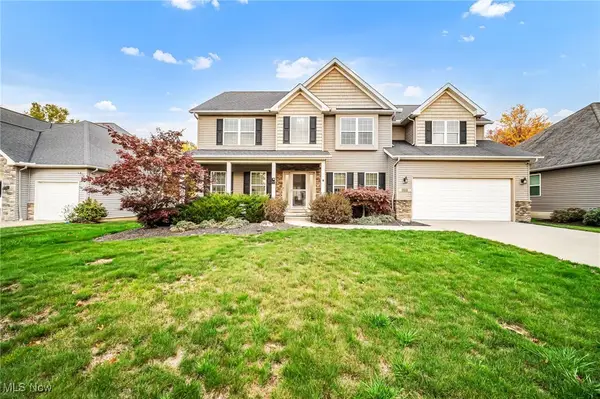 $685,000Active4 beds 3 baths2,940 sq. ft.
$685,000Active4 beds 3 baths2,940 sq. ft.21176 Hickory Branch Trail, Strongsville, OH 44149
MLS# 5167304Listed by: RUSSELL REAL ESTATE SERVICES - New
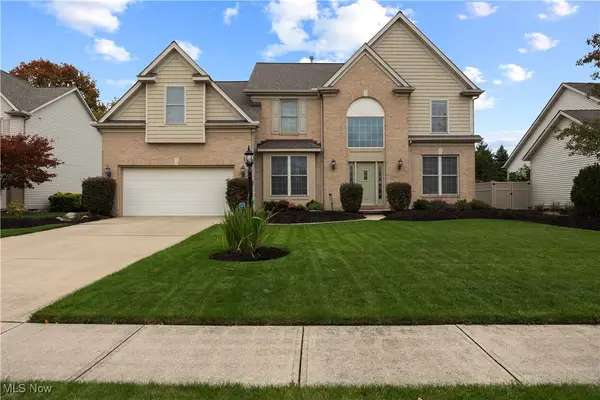 $559,000Active4 beds 4 baths4,587 sq. ft.
$559,000Active4 beds 4 baths4,587 sq. ft.15379 Old Oak Drive, Strongsville, OH 44149
MLS# 5166746Listed by: RUSSELL REAL ESTATE SERVICES - New
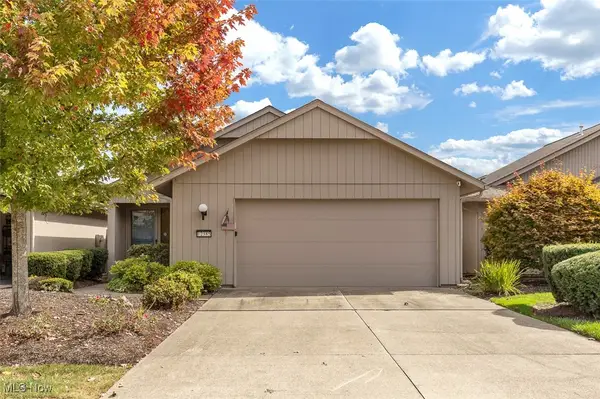 $294,000Active2 beds 2 baths
$294,000Active2 beds 2 baths12385 Corinth Court, Strongsville, OH 44149
MLS# 5166869Listed by: RUSSELL REAL ESTATE SERVICES
