3001 Flycatcher Lane, Edmond, OK 73012
Local realty services provided by:Better Homes and Gardens Real Estate Paramount
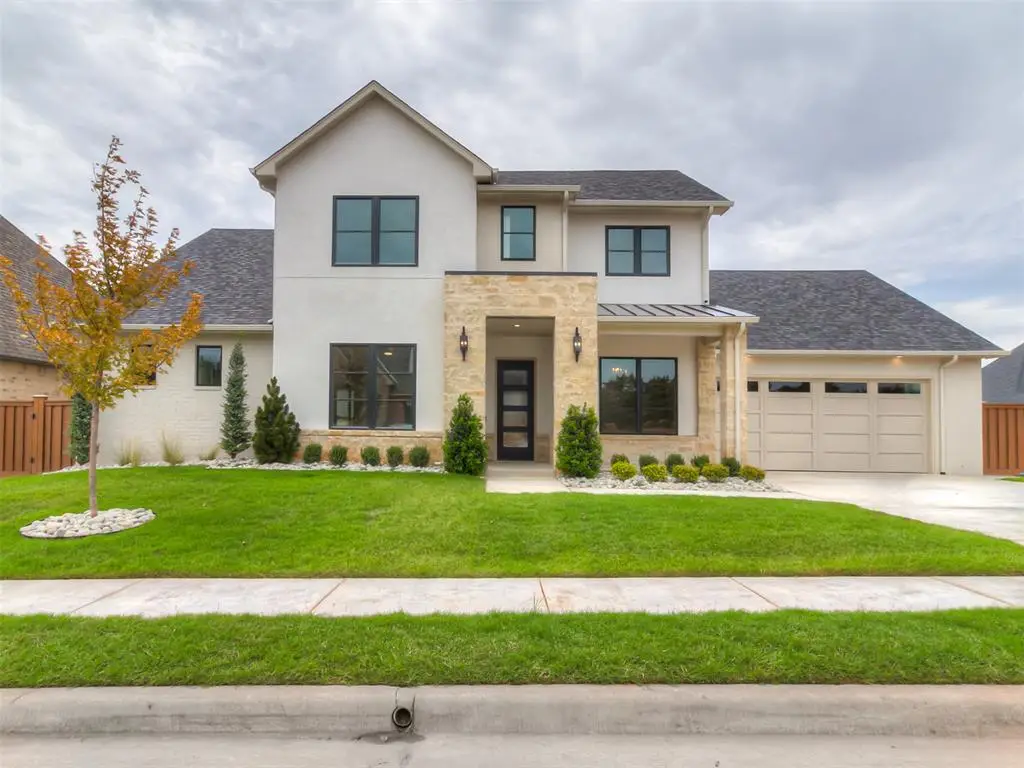

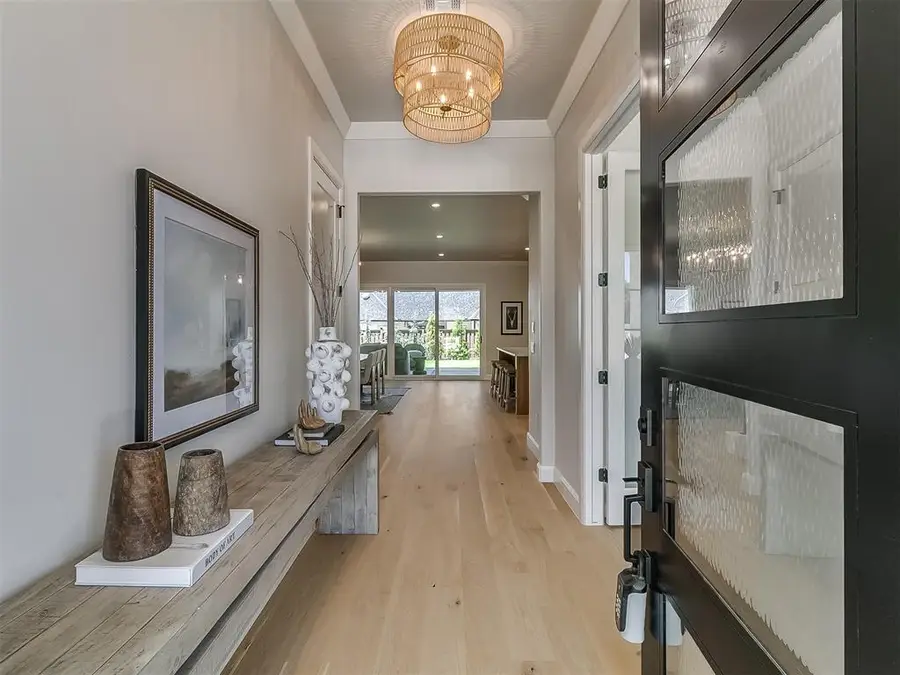
Listed by:jo ann patterson
Office:stetson bentley
MLS#:1183542
Source:OK_OKC
3001 Flycatcher Lane,Edmond, OK 73012
$875,000
- 4 Beds
- 4 Baths
- 3,483 sq. ft.
- Single family
- Active
Price summary
- Price:$875,000
- Price per sq. ft.:$251.22
About this home
Welcome to FALLBROOK—Edmond’s unique community! This new construction home by Bill Roberts Custom Home is MOVE-IN READY & designed with a Transitional-Modern style. It features 4 bedrooms, 3.5 baths, a study/office, & open kitchen & living areas that make everyday living simple & comfortable. The builder’s in-house designer selected all finishes, giving the home a polished, cohesive look.
The primary suite is set apart for privacy, with a large bath, walk-in shower, soaking tub, & a closet that connects directly to the laundry room. The kitchen has a spacious island, quartz counters, custom cabinetry, KitchenAid appliances, a butler’s pantry & a walk-in pantry. The dining area is ideal for gathering with family & friends. Two secondary bedrooms share a Jack & Jill bath, each with its own vanity & walk-in closet. Upstairs is a private en-suite bedroom with a full bath. Here is a bonus of a bonus! The builder is in process of completing the upstairs FLEX/BONUS room (18x12, approx. 216 sq ft—NOT in listed footage & no price increase!) with plumbing for a future bath. TOTAL SQ is over 3700 sq ft.
TREX fencing, a 3-car tandem garage, & a landscaped backyard with trees. FALLBROOK’s amenities include wooded walking trails, a resort-style pool, clubhouse with catering kitchen & event space, fitness center, volleyball & basketball courts, & plenty of neighborhood activities.
Note: Home is professionally staged & all furniture is available for purchase!
Contact an agent
Home facts
- Year built:2024
- Listing Id #:1183542
- Added:11 day(s) ago
- Updated:August 11, 2025 at 03:09 PM
Rooms and interior
- Bedrooms:4
- Total bathrooms:4
- Full bathrooms:3
- Half bathrooms:1
- Living area:3,483 sq. ft.
Heating and cooling
- Cooling:Central Electric
- Heating:Central Gas
Structure and exterior
- Roof:Heavy Comp
- Year built:2024
- Building area:3,483 sq. ft.
- Lot area:0.23 Acres
Schools
- High school:North HS
- Middle school:Cheyenne MS
- Elementary school:Frontier ES
Utilities
- Water:Public
Finances and disclosures
- Price:$875,000
- Price per sq. ft.:$251.22
New listings near 3001 Flycatcher Lane
- Open Sat, 12 to 2pmNew
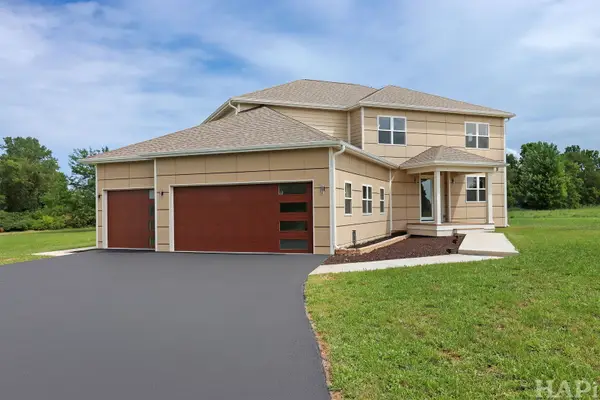 $829,900Active4 beds 3 baths2,979 sq. ft.
$829,900Active4 beds 3 baths2,979 sq. ft.7304 Briar Drive, Spring Grove, IL 60081
MLS# 12445754Listed by: KELLER WILLIAMS SUCCESS REALTY - New
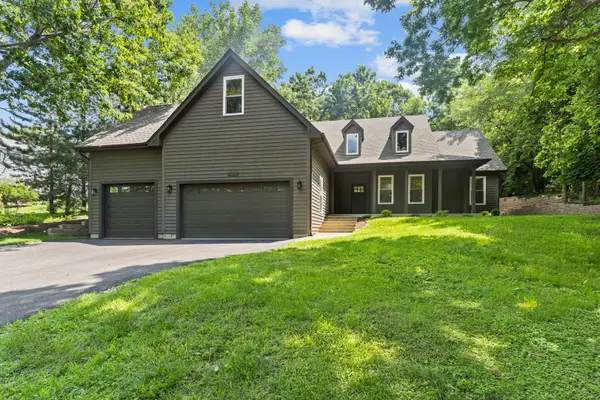 $549,990Active5 beds 4 baths3,550 sq. ft.
$549,990Active5 beds 4 baths3,550 sq. ft.38623 N Konen Avenue, Spring Grove, IL 60081
MLS# 12445036Listed by: FRONTAGE REALTY - New
 $1,250,000Active3 beds 2 baths3,620 sq. ft.
$1,250,000Active3 beds 2 baths3,620 sq. ft.2214 Main Street Road, Spring Grove, IL 60081
MLS# 12190418Listed by: RE/MAX ADVANTAGE REALTY  $335,000Pending3 beds 2 baths1,755 sq. ft.
$335,000Pending3 beds 2 baths1,755 sq. ft.7316 Coventry Drive S, Spring Grove, IL 60081
MLS# 12438960Listed by: BERKSHIRE HATHAWAY HOMESERVICES STARCK REAL ESTATE- New
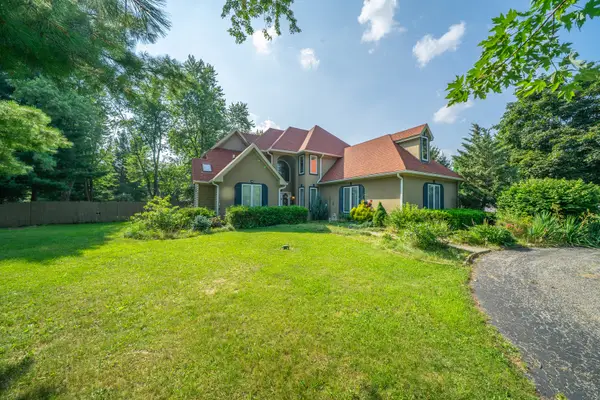 $450,000Active4 beds 3 baths2,800 sq. ft.
$450,000Active4 beds 3 baths2,800 sq. ft.9817 N Hunters Lane, Spring Grove, IL 60081
MLS# 12439155Listed by: RE/MAX CITY 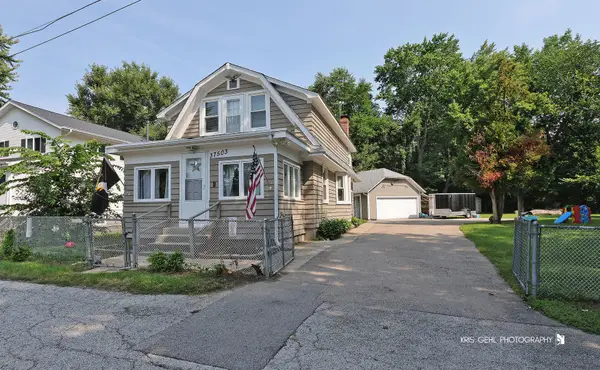 $289,900Active2 beds 2 baths1,420 sq. ft.
$289,900Active2 beds 2 baths1,420 sq. ft.37503 N Terrace Lane, Spring Grove, IL 60081
MLS# 12436476Listed by: RE/MAX PLAZA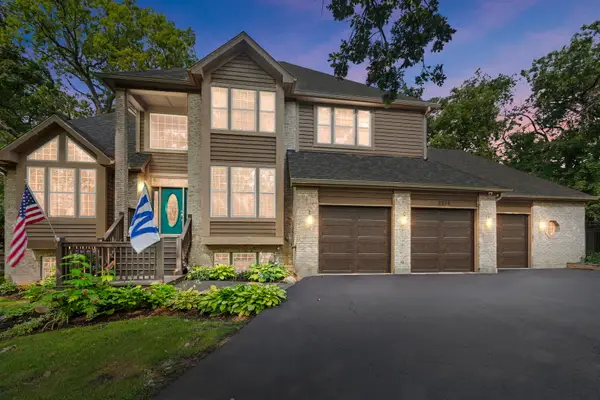 $599,000Active4 beds 4 baths4,270 sq. ft.
$599,000Active4 beds 4 baths4,270 sq. ft.3214 Chelmsford Drive, Spring Grove, IL 60081
MLS# 12434935Listed by: COLDWELL BANKER REALTY $235,000Pending3 beds 2 baths1,320 sq. ft.
$235,000Pending3 beds 2 baths1,320 sq. ft.37847 N Watts Avenue, Spring Grove, IL 60081
MLS# 12431266Listed by: RE/MAX ADVANTAGE REALTY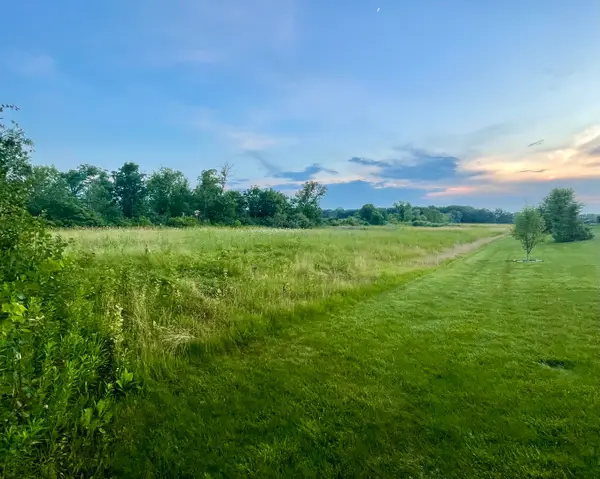 $100,000Active3.93 Acres
$100,000Active3.93 Acres10105 N Clark Road, Spring Grove, IL 60081
MLS# 12431267Listed by: BAIRD & WARNER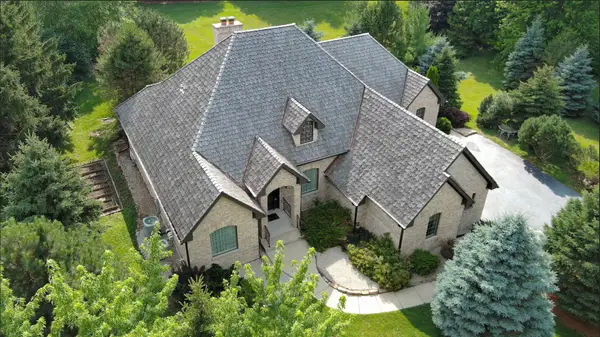 $799,000Active6 beds 6 baths5,700 sq. ft.
$799,000Active6 beds 6 baths5,700 sq. ft.8407 Appaloosa Lane, Spring Grove, IL 60081
MLS# 12430620Listed by: ARC RED INC ARC REALTY GROUP
