1421 N Fordson Drive, Oklahoma City, OK 73127
Local realty services provided by:Better Homes and Gardens Real Estate The Platinum Collective
Listed by: stephanie burger
Office: bailee & co. real estate
MLS#:1201703
Source:OK_OKC
1421 N Fordson Drive,Oklahoma City, OK 73127
$250,000
- 4 Beds
- 3 Baths
- 2,016 sq. ft.
- Single family
- Active
Price summary
- Price:$250,000
- Price per sq. ft.:$124.01
About this home
There’s a special kind of calm you feel the moment you arrive at this ranch style home on over half an acre the kind that comes from open space, quiet views, and the comfort of country living. Step inside, and the heart of the home immediately greets you: a living room wrapped in windows, flooding the space with natural light and giving you peaceful views from morning to sunset.
The wood-burning fireplace anchors the room, offering the warmth and charm that make winter evenings feel extra cozy. With 3–4 bedrooms and 2.5 baths, this home offers room to grow, room to work, or room to simply enjoy life at your own pace. The flexible fourth room can be a bedroom, office, hobby room, or whatever your days require. Outside, the land stretches out open, usable, and private. The above-ground pool adds a touch of summer fun, whether for quiet afternoons or weekend gatherings. This property blends the feeling of country living with the convenience of being close to everything you need. It’s spacious, bright, inviting and ready for the next story to unfold within its walls.
Contact an agent
Home facts
- Year built:1964
- Listing ID #:1201703
- Added:1 day(s) ago
- Updated:November 15, 2025 at 04:07 PM
Rooms and interior
- Bedrooms:4
- Total bathrooms:3
- Full bathrooms:2
- Half bathrooms:1
- Living area:2,016 sq. ft.
Heating and cooling
- Cooling:Central Electric
- Heating:Central Gas
Structure and exterior
- Roof:Composition
- Year built:1964
- Building area:2,016 sq. ft.
- Lot area:0.6 Acres
Schools
- High school:Putnam City HS
- Middle school:Western Oaks MS
- Elementary school:Western Oaks ES
Finances and disclosures
- Price:$250,000
- Price per sq. ft.:$124.01
New listings near 1421 N Fordson Drive
- Open Sun, 2 to 4pmNew
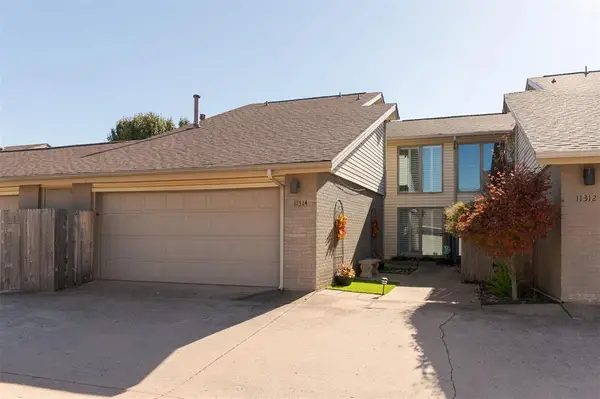 $249,000Active3 beds 3 baths2,130 sq. ft.
$249,000Active3 beds 3 baths2,130 sq. ft.11314 Benttree Circle, Oklahoma City, OK 73120
MLS# 1201326Listed by: KELLER WILLIAMS REALTY ELITE - New
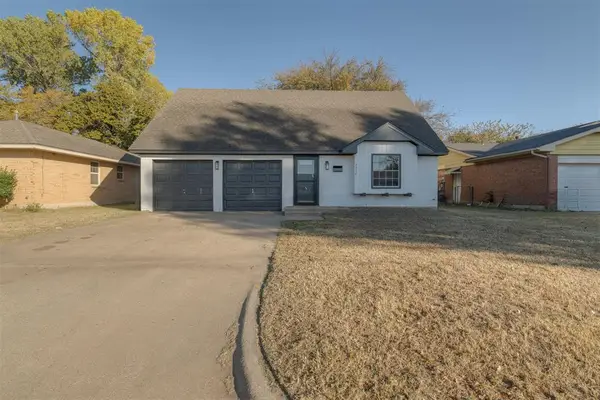 $194,900Active3 beds 1 baths1,509 sq. ft.
$194,900Active3 beds 1 baths1,509 sq. ft.7417 NW 7th Street, Oklahoma City, OK 73127
MLS# 1201456Listed by: RE/MAX PREFERRED - New
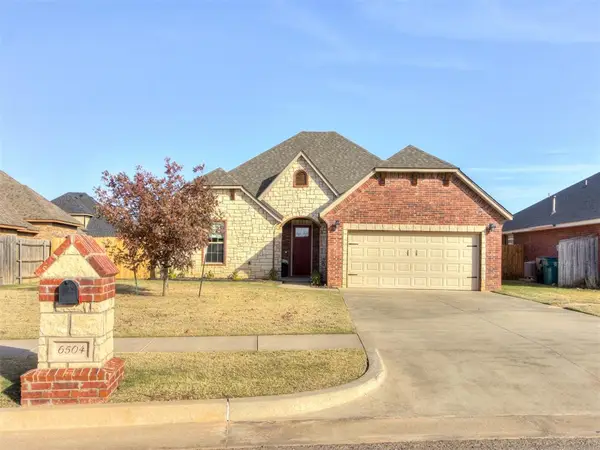 $315,000Active4 beds 3 baths2,084 sq. ft.
$315,000Active4 beds 3 baths2,084 sq. ft.6504 Bent Wood Drive, Oklahoma City, OK 73169
MLS# 1201519Listed by: KELLER WILLIAMS REALTY ELITE - New
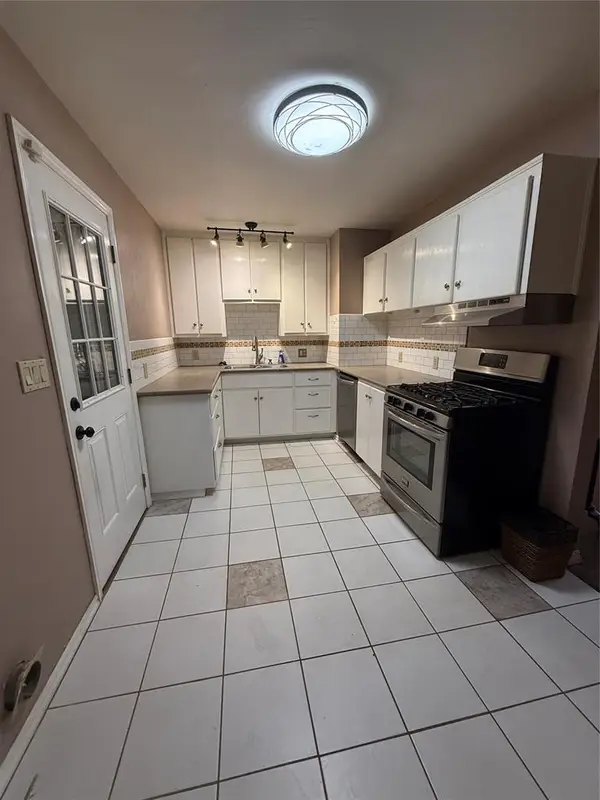 $175,000Active2 beds 1 baths907 sq. ft.
$175,000Active2 beds 1 baths907 sq. ft.3101 SW 45th Street, Oklahoma City, OK 73119
MLS# 1201536Listed by: INGRAM REAL ESTATE LLC - New
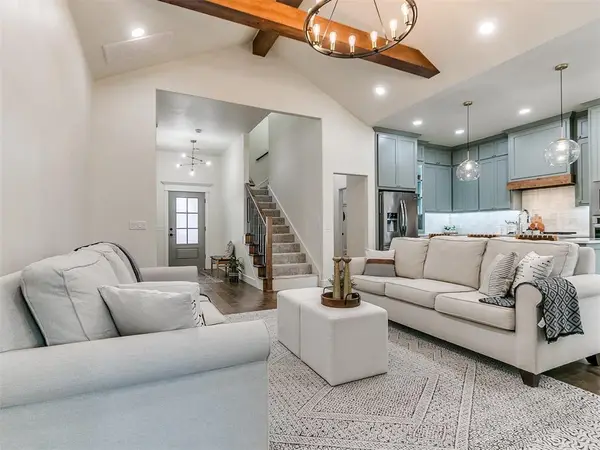 $425,000Active5 beds 4 baths2,305 sq. ft.
$425,000Active5 beds 4 baths2,305 sq. ft.9304 SW 42nd Street, Oklahoma City, OK 73179
MLS# 1201572Listed by: METRO FIRST REALTY OF EDMOND - New
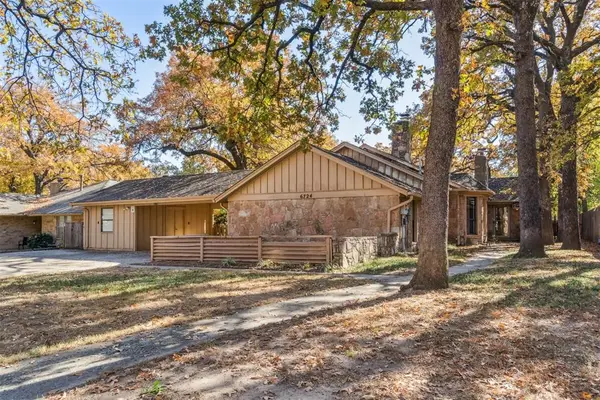 $215,000Active3 beds 2 baths2,339 sq. ft.
$215,000Active3 beds 2 baths2,339 sq. ft.6724 Well Oak Circle, Oklahoma City, OK 73127
MLS# 1201626Listed by: KELLER WILLIAMS CENTRAL OK ED - Open Sun, 2 to 4pmNew
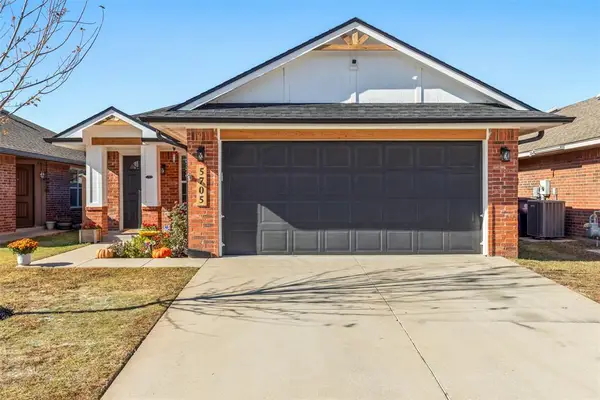 $195,000Active3 beds 2 baths1,240 sq. ft.
$195,000Active3 beds 2 baths1,240 sq. ft.5705 Marblewood Drive, Oklahoma City, OK 73179
MLS# 1201634Listed by: SERV. REALTY - New
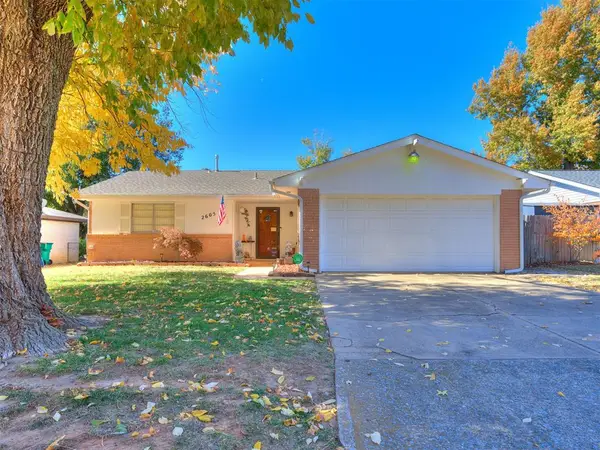 $179,999Active3 beds 2 baths980 sq. ft.
$179,999Active3 beds 2 baths980 sq. ft.2605 N Mcmillan Avenue, Bethany, OK 73008
MLS# 1201700Listed by: CASTLES & HOMES REAL ESTATE - New
 $318,000Active4 beds 2 baths1,853 sq. ft.
$318,000Active4 beds 2 baths1,853 sq. ft.10804 NW 28th Terrace, Yukon, OK 73099
MLS# 1201698Listed by: MODERN ABODE REALTY
