6724 Well Oak Circle, Oklahoma City, OK 73127
Local realty services provided by:Better Homes and Gardens Real Estate The Platinum Collective
Listed by: ryan litz
Office: keller williams central ok ed
MLS#:1201626
Source:OK_OKC
6724 Well Oak Circle,Oklahoma City, OK 73127
$215,000
- 3 Beds
- 2 Baths
- 2,339 sq. ft.
- Single family
- Active
Price summary
- Price:$215,000
- Price per sq. ft.:$91.92
About this home
Discover a home full of character and charm nestled on an oversized, wooded lot that offers privacy, shade, and endless opportunities to enjoy the outdoors. This unique property features two spacious living areas and two generous dining spaces, providing the perfect layout for entertaining, relaxing, or creating flexible work-from-home zones. Brand new carpet in the two guest bedrooms. The primary bedroom retreat includes two closets and access to a full bathroom, giving you both comfort and convenience. Just steps away, you’ll find a rare bonus—your own greenhouse/cabana, complete with a cozy fireplace and picnic table with benches. This one-of-a-kind space is ideal for year-round gardening, art projects, yoga, or a peaceful reading nook surrounded by natural light. Outside, the property continues to impress with a separate shed for tools or hobbies and an attached storage area connected to the covered carport, making organization simple and keeping everything close at hand. Set among towering trees with charm at every turn, this home offers an inviting blend of indoor comfort and outdoor living—ready for you to make it your own.
Contact an agent
Home facts
- Year built:1940
- Listing ID #:1201626
- Added:1 day(s) ago
- Updated:November 15, 2025 at 04:07 PM
Rooms and interior
- Bedrooms:3
- Total bathrooms:2
- Full bathrooms:2
- Living area:2,339 sq. ft.
Heating and cooling
- Cooling:Central Electric
- Heating:Central Gas
Structure and exterior
- Roof:Composition
- Year built:1940
- Building area:2,339 sq. ft.
- Lot area:0.31 Acres
Schools
- High school:Western Heights HS
- Middle school:Western Heights 9Th Grade Ctr,Western Heights MS
- Elementary school:Council Grove ES
Utilities
- Water:Public
Finances and disclosures
- Price:$215,000
- Price per sq. ft.:$91.92
New listings near 6724 Well Oak Circle
- Open Sun, 2 to 4pmNew
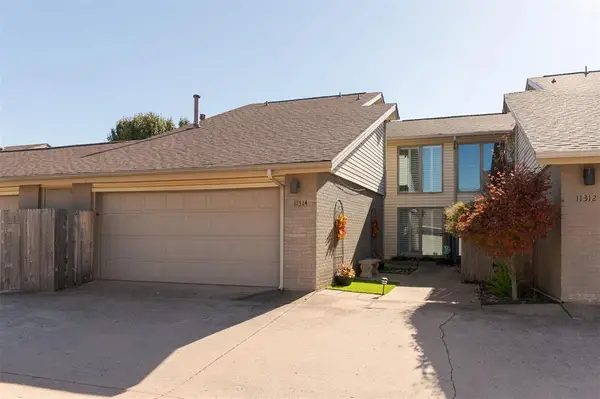 $249,000Active3 beds 3 baths2,130 sq. ft.
$249,000Active3 beds 3 baths2,130 sq. ft.11314 Benttree Circle, Oklahoma City, OK 73120
MLS# 1201326Listed by: KELLER WILLIAMS REALTY ELITE - New
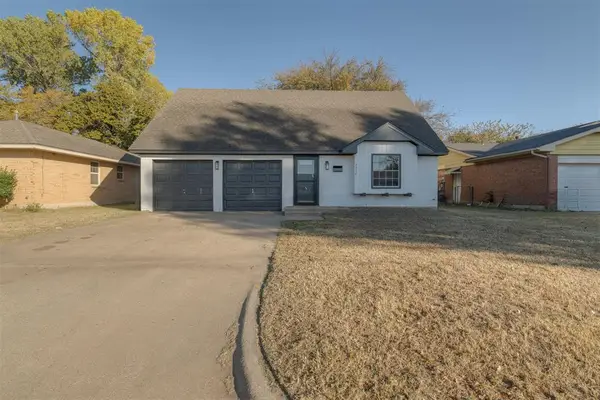 $194,900Active3 beds 1 baths1,509 sq. ft.
$194,900Active3 beds 1 baths1,509 sq. ft.7417 NW 7th Street, Oklahoma City, OK 73127
MLS# 1201456Listed by: RE/MAX PREFERRED - New
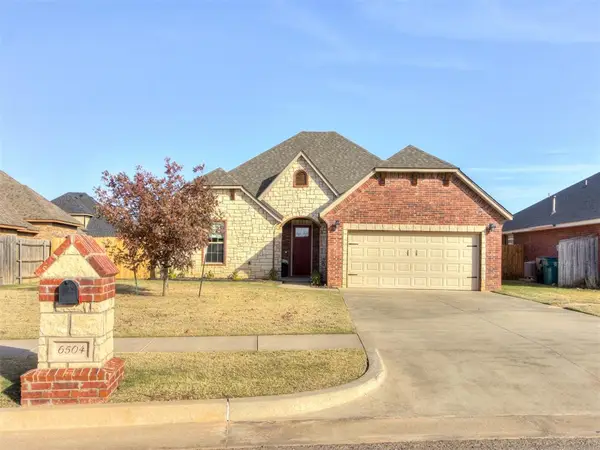 $315,000Active4 beds 3 baths2,084 sq. ft.
$315,000Active4 beds 3 baths2,084 sq. ft.6504 Bent Wood Drive, Oklahoma City, OK 73169
MLS# 1201519Listed by: KELLER WILLIAMS REALTY ELITE - New
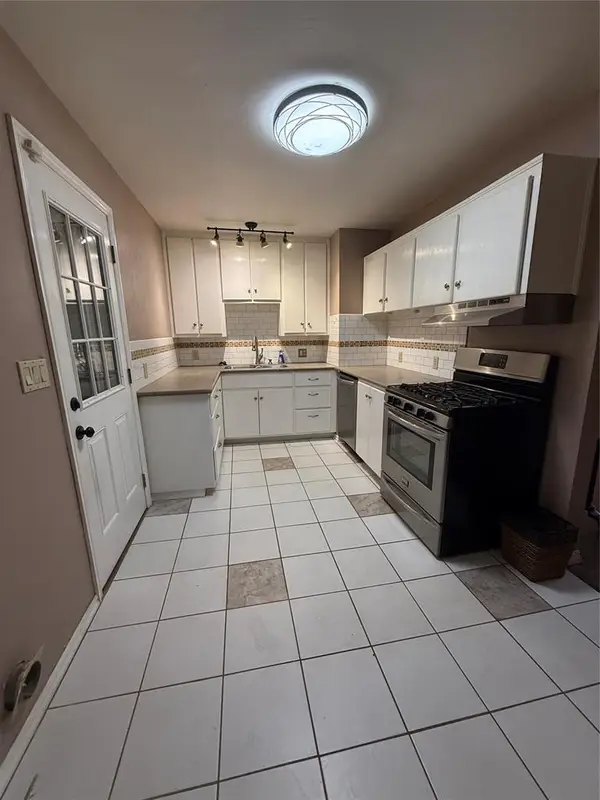 $175,000Active2 beds 1 baths907 sq. ft.
$175,000Active2 beds 1 baths907 sq. ft.3101 SW 45th Street, Oklahoma City, OK 73119
MLS# 1201536Listed by: INGRAM REAL ESTATE LLC - New
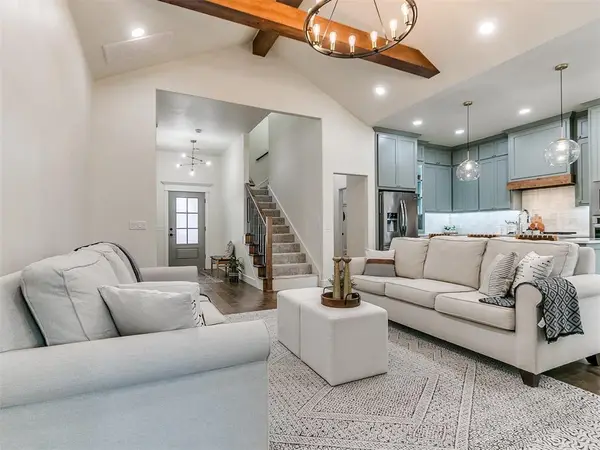 $425,000Active5 beds 4 baths2,305 sq. ft.
$425,000Active5 beds 4 baths2,305 sq. ft.9304 SW 42nd Street, Oklahoma City, OK 73179
MLS# 1201572Listed by: METRO FIRST REALTY OF EDMOND - Open Sun, 2 to 4pmNew
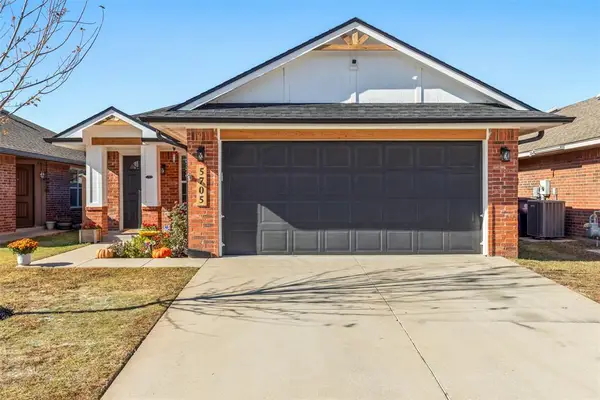 $195,000Active3 beds 2 baths1,240 sq. ft.
$195,000Active3 beds 2 baths1,240 sq. ft.5705 Marblewood Drive, Oklahoma City, OK 73179
MLS# 1201634Listed by: SERV. REALTY - New
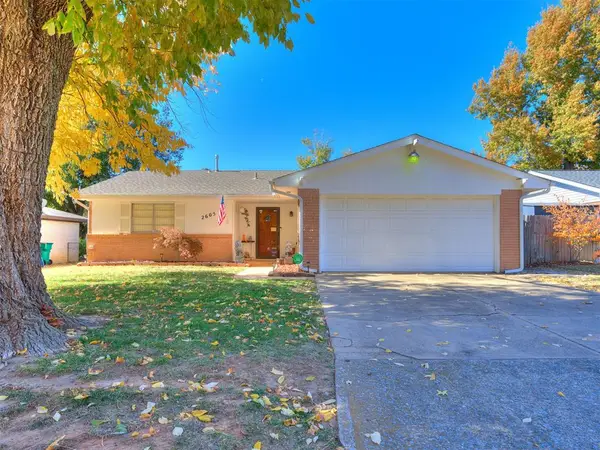 $179,999Active3 beds 2 baths980 sq. ft.
$179,999Active3 beds 2 baths980 sq. ft.2605 N Mcmillan Avenue, Bethany, OK 73008
MLS# 1201700Listed by: CASTLES & HOMES REAL ESTATE - New
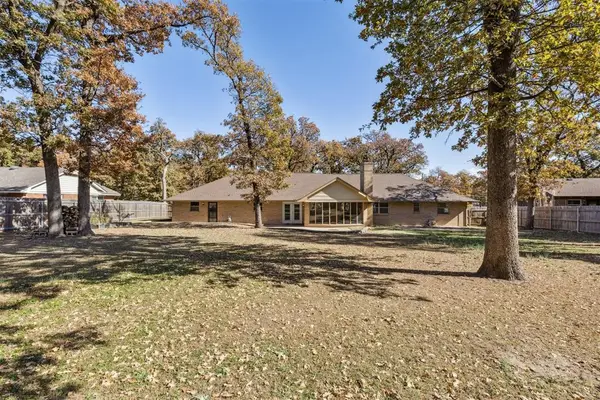 $250,000Active4 beds 3 baths2,016 sq. ft.
$250,000Active4 beds 3 baths2,016 sq. ft.1421 N Fordson Drive, Oklahoma City, OK 73127
MLS# 1201703Listed by: BAILEE & CO. REAL ESTATE - New
 $318,000Active4 beds 2 baths1,853 sq. ft.
$318,000Active4 beds 2 baths1,853 sq. ft.10804 NW 28th Terrace, Yukon, OK 73099
MLS# 1201698Listed by: MODERN ABODE REALTY
