6504 Bent Wood Drive, Oklahoma City, OK 73169
Local realty services provided by:Better Homes and Gardens Real Estate Paramount
Listed by: christie davis, russell davis
Office: keller williams realty elite
MLS#:1201519
Source:OK_OKC
6504 Bent Wood Drive,Oklahoma City, OK 73169
$315,000
- 4 Beds
- 3 Baths
- 2,084 sq. ft.
- Single family
- Active
Price summary
- Price:$315,000
- Price per sq. ft.:$151.15
About this home
Gorgeous home in the highly sought-after Mustang School District!
This beautifully maintained 2,084 sq ft home offers a flexible floor plan designed for comfort, style, and everyday ease. You’ll love being just off HWY 152 and the Turnpike—an ideal location for quick commutes, shopping, and dining. Step inside through the impressive 8’ front door into a grand entryway that flows into a spacious living room with a cozy gas-log fireplace and stunning wood-look tile flooring extending through all main living areas. The open-concept kitchen truly shines with a center island offering bar seating, abundant cabinetry, granite countertops, a sleek tile backsplash, custom vent hood, and an oversized corner pantry. The adjoining dining area features two large windows that fill the space with natural light. The oversized master suite offers ample room for a sitting area or office. Its spa-like bath includes dual sinks, a jetted tub, and a luxurious walk-in shower with dual shower heads. The large master closet connects directly to the laundry room for extra practicality. Two additional spacious bedrooms share a roomy Jack-and-Jill bathroom. Just off the front entry sits the expansive study with wood-look tile floors and a generous walk-in closet—perfect as a home office, playroom, or 4th bedroom. A well-planned mud room with a built-in bench waits off the garage entry, and a nearby half bath adds extra convenience for busy households. Enjoy mornings or evenings on the covered back patio overlooking the large fenced backyard, complete with new fencing on the south and west sides. Additional highlights include: Brand-new roof • New HVAC system • Storm shelter in the garage • Neighborhood playground less than a block away. This home has been beautifully cared for and offers comfort, style, and function in an unbeatable location—don’t miss it!
Contact an agent
Home facts
- Year built:2017
- Listing ID #:1201519
- Added:1 day(s) ago
- Updated:November 15, 2025 at 04:07 PM
Rooms and interior
- Bedrooms:4
- Total bathrooms:3
- Full bathrooms:2
- Half bathrooms:1
- Living area:2,084 sq. ft.
Heating and cooling
- Cooling:Heat Pump
- Heating:Heat Pump
Structure and exterior
- Roof:Heavy Comp
- Year built:2017
- Building area:2,084 sq. ft.
- Lot area:0.18 Acres
Schools
- High school:Mustang HS
- Middle school:Mustang MS
- Elementary school:Prairie View ES
Utilities
- Water:Public
Finances and disclosures
- Price:$315,000
- Price per sq. ft.:$151.15
New listings near 6504 Bent Wood Drive
- Open Sun, 2 to 4pmNew
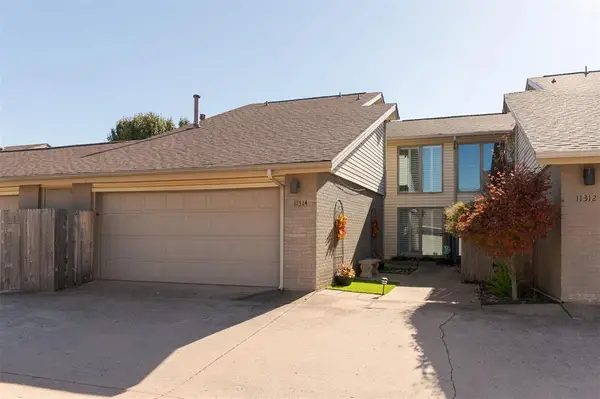 $249,000Active3 beds 3 baths2,130 sq. ft.
$249,000Active3 beds 3 baths2,130 sq. ft.11314 Benttree Circle, Oklahoma City, OK 73120
MLS# 1201326Listed by: KELLER WILLIAMS REALTY ELITE - New
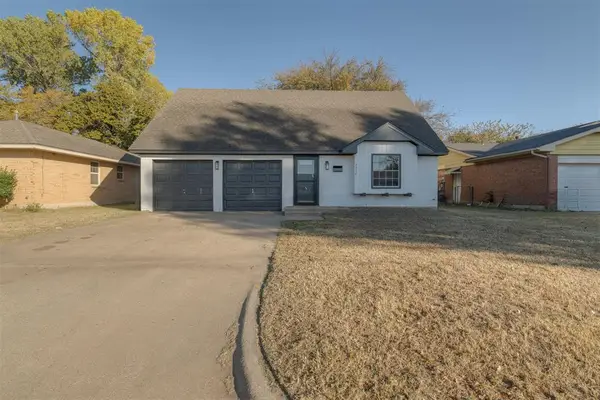 $194,900Active3 beds 1 baths1,509 sq. ft.
$194,900Active3 beds 1 baths1,509 sq. ft.7417 NW 7th Street, Oklahoma City, OK 73127
MLS# 1201456Listed by: RE/MAX PREFERRED - New
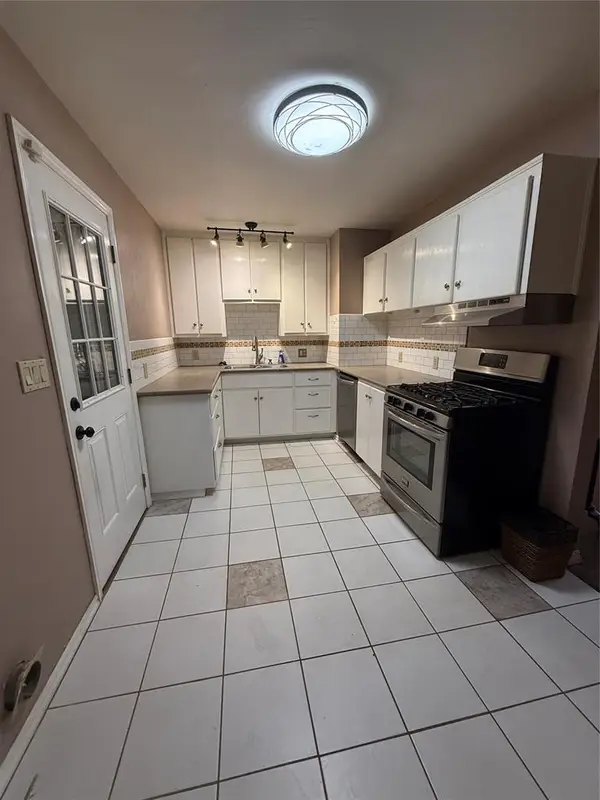 $175,000Active2 beds 1 baths907 sq. ft.
$175,000Active2 beds 1 baths907 sq. ft.3101 SW 45th Street, Oklahoma City, OK 73119
MLS# 1201536Listed by: INGRAM REAL ESTATE LLC - New
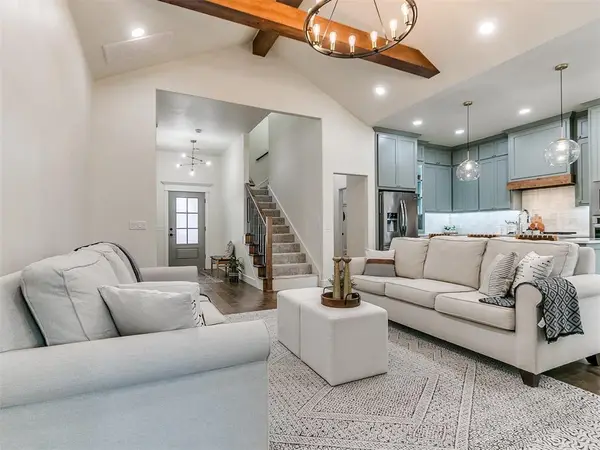 $425,000Active5 beds 4 baths2,305 sq. ft.
$425,000Active5 beds 4 baths2,305 sq. ft.9304 SW 42nd Street, Oklahoma City, OK 73179
MLS# 1201572Listed by: METRO FIRST REALTY OF EDMOND - New
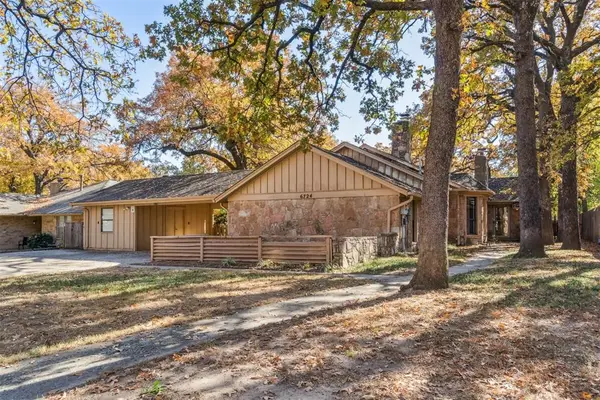 $215,000Active3 beds 2 baths2,339 sq. ft.
$215,000Active3 beds 2 baths2,339 sq. ft.6724 Well Oak Circle, Oklahoma City, OK 73127
MLS# 1201626Listed by: KELLER WILLIAMS CENTRAL OK ED - Open Sun, 2 to 4pmNew
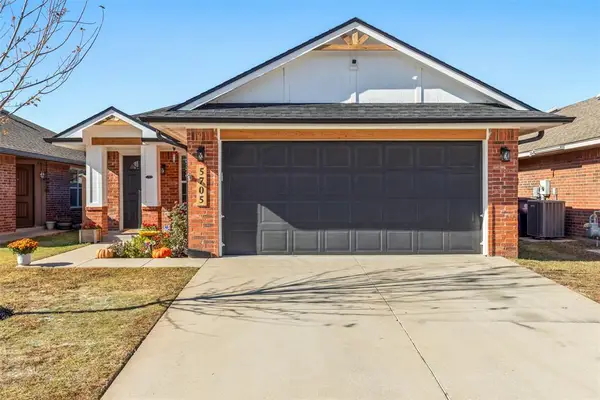 $195,000Active3 beds 2 baths1,240 sq. ft.
$195,000Active3 beds 2 baths1,240 sq. ft.5705 Marblewood Drive, Oklahoma City, OK 73179
MLS# 1201634Listed by: SERV. REALTY - New
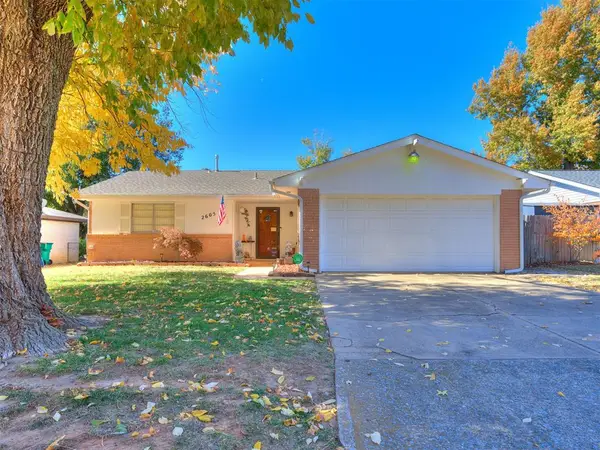 $179,999Active3 beds 2 baths980 sq. ft.
$179,999Active3 beds 2 baths980 sq. ft.2605 N Mcmillan Avenue, Bethany, OK 73008
MLS# 1201700Listed by: CASTLES & HOMES REAL ESTATE - New
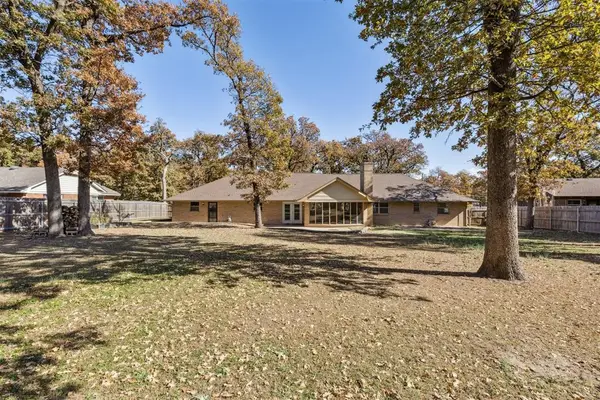 $250,000Active4 beds 3 baths2,016 sq. ft.
$250,000Active4 beds 3 baths2,016 sq. ft.1421 N Fordson Drive, Oklahoma City, OK 73127
MLS# 1201703Listed by: BAILEE & CO. REAL ESTATE - New
 $318,000Active4 beds 2 baths1,853 sq. ft.
$318,000Active4 beds 2 baths1,853 sq. ft.10804 NW 28th Terrace, Yukon, OK 73099
MLS# 1201698Listed by: MODERN ABODE REALTY
